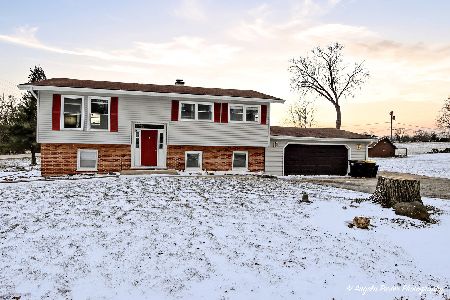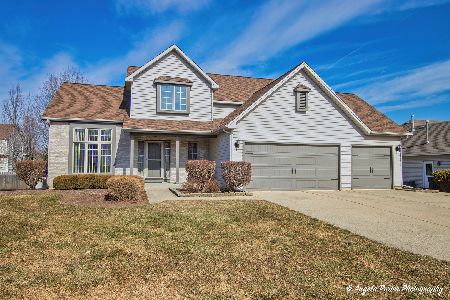3613 Westminster Place, Mchenry, Illinois 60050
$247,900
|
Sold
|
|
| Status: | Closed |
| Sqft: | 2,170 |
| Cost/Sqft: | $115 |
| Beds: | 4 |
| Baths: | 4 |
| Year Built: | 1998 |
| Property Taxes: | $6,158 |
| Days On Market: | 3526 |
| Lot Size: | 0,28 |
Description
Be prepared to fall in love with this impeccable home cared for by original owners. Flowing floorplan with 1st floor office French doors leading to family room w/fireplace that opens to kitchen and breakfast nook that overlooks deck to enjoy the beautiful landscaped privacy fenced backyard. Formal living and dining room large enough to accommodate your Holiday gatherings. Finished English basement with 8ft ceilings rec/game room and bar equipped with sink and refrig. also a full bath. MB suite with whirlpool tub sep shower and dual vanity. Newer items include roof, furnace, water heater, battery backup sump pump. Sellers even had the air ducts cleaned. All six panel wood doors and trim. Make your appointment today you won't want to miss this one.
Property Specifics
| Single Family | |
| — | |
| — | |
| 1998 | |
| Full,English | |
| MANCHESTER II | |
| No | |
| 0.28 |
| Mc Henry | |
| Pebblecreek | |
| 0 / Not Applicable | |
| None | |
| Public | |
| Public Sewer | |
| 09237104 | |
| 1402380007 |
Nearby Schools
| NAME: | DISTRICT: | DISTANCE: | |
|---|---|---|---|
|
Grade School
Edgebrook Elementary School |
15 | — | |
|
Middle School
Mchenry Middle School |
15 | Not in DB | |
|
High School
Mchenry High School-west Campus |
156 | Not in DB | |
Property History
| DATE: | EVENT: | PRICE: | SOURCE: |
|---|---|---|---|
| 15 Jul, 2016 | Sold | $247,900 | MRED MLS |
| 4 Jun, 2016 | Under contract | $249,900 | MRED MLS |
| 24 May, 2016 | Listed for sale | $249,900 | MRED MLS |
Room Specifics
Total Bedrooms: 4
Bedrooms Above Ground: 4
Bedrooms Below Ground: 0
Dimensions: —
Floor Type: Carpet
Dimensions: —
Floor Type: Carpet
Dimensions: —
Floor Type: Carpet
Full Bathrooms: 4
Bathroom Amenities: Whirlpool,Separate Shower,Double Sink
Bathroom in Basement: 1
Rooms: Eating Area,Office,Recreation Room
Basement Description: Finished
Other Specifics
| 3 | |
| Concrete Perimeter | |
| Concrete | |
| Deck | |
| Fenced Yard | |
| 91X126 | |
| Unfinished | |
| Full | |
| Vaulted/Cathedral Ceilings, Bar-Wet, First Floor Laundry | |
| Range, Dishwasher, Refrigerator, Bar Fridge, Washer, Dryer, Disposal | |
| Not in DB | |
| Sidewalks, Street Lights | |
| — | |
| — | |
| Wood Burning, Gas Log, Gas Starter |
Tax History
| Year | Property Taxes |
|---|---|
| 2016 | $6,158 |
Contact Agent
Nearby Sold Comparables
Contact Agent
Listing Provided By
RE/MAX Plaza






