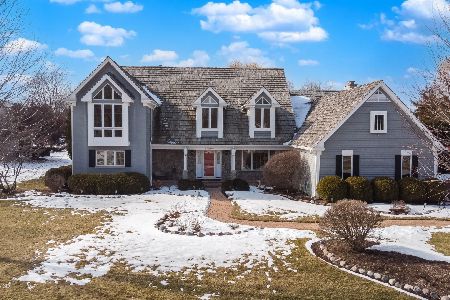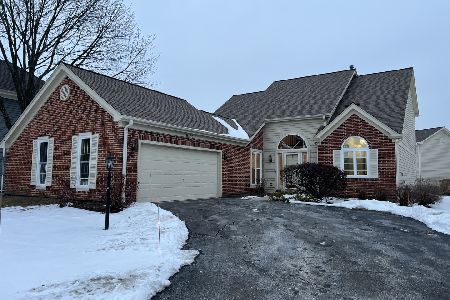36141 Bridlewood Avenue, Gurnee, Illinois 60031
$249,900
|
Sold
|
|
| Status: | Closed |
| Sqft: | 1,782 |
| Cost/Sqft: | $140 |
| Beds: | 3 |
| Baths: | 3 |
| Year Built: | 1992 |
| Property Taxes: | $7,350 |
| Days On Market: | 2936 |
| Lot Size: | 0,18 |
Description
Fabulous home in Bridlewood backing to OPEN SPACE. Inviting two-story entry. Sun-drenched vaulted living room is open to the dining room; ideal for entertaining. The sparkling kitchen offers you a stainless steel refrigerator and dishwasher, white cabinetry, pantry and eating area with sliding glass door that leads to the oversized deck. The family room is open to the kitchen and features a cozy fireplace. With a walk-in closet the master also features a double bowl vanity and a tub/shower combination. Two additional bedrooms and a full bathroom complete the second floor. Main level laundry an added bonus. Oversized deck overlooks well manicured yard and open space. Gurnee Schools! Great location near entertainment, shopping, restaurants and more. Seconds to the toll way. NEWER flooring on main level (2016) / NEW air conditioner (2016) / Roof (2012).
Property Specifics
| Single Family | |
| — | |
| Traditional | |
| 1992 | |
| None | |
| — | |
| No | |
| 0.18 |
| Lake | |
| Bridlewood | |
| 200 / Annual | |
| None | |
| Public | |
| Public Sewer | |
| 09850305 | |
| 07083040490000 |
Nearby Schools
| NAME: | DISTRICT: | DISTANCE: | |
|---|---|---|---|
|
Grade School
Woodland Elementary School |
50 | — | |
|
Middle School
Woodland Intermediate School |
50 | Not in DB | |
|
High School
Warren Township High School |
121 | Not in DB | |
Property History
| DATE: | EVENT: | PRICE: | SOURCE: |
|---|---|---|---|
| 4 Apr, 2008 | Sold | $246,000 | MRED MLS |
| 29 Feb, 2008 | Under contract | $259,900 | MRED MLS |
| — | Last price change | $269,900 | MRED MLS |
| 30 Jan, 2008 | Listed for sale | $269,900 | MRED MLS |
| 13 Apr, 2018 | Sold | $249,900 | MRED MLS |
| 21 Feb, 2018 | Under contract | $249,900 | MRED MLS |
| 13 Feb, 2018 | Listed for sale | $249,900 | MRED MLS |
Room Specifics
Total Bedrooms: 3
Bedrooms Above Ground: 3
Bedrooms Below Ground: 0
Dimensions: —
Floor Type: Carpet
Dimensions: —
Floor Type: Carpet
Full Bathrooms: 3
Bathroom Amenities: Double Sink
Bathroom in Basement: 0
Rooms: No additional rooms
Basement Description: Crawl
Other Specifics
| 2 | |
| Concrete Perimeter | |
| Asphalt | |
| Deck, Dog Run, Storms/Screens | |
| — | |
| 66X112X80X109 | |
| Unfinished | |
| Full | |
| Vaulted/Cathedral Ceilings, Wood Laminate Floors, First Floor Laundry | |
| Range, Microwave, Dishwasher, Refrigerator, Washer, Dryer, Disposal | |
| Not in DB | |
| Curbs, Gated, Sidewalks, Street Lights, Street Paved | |
| — | |
| — | |
| Wood Burning, Gas Starter |
Tax History
| Year | Property Taxes |
|---|---|
| 2008 | $4,687 |
| 2018 | $7,350 |
Contact Agent
Nearby Similar Homes
Nearby Sold Comparables
Contact Agent
Listing Provided By
RE/MAX Suburban






