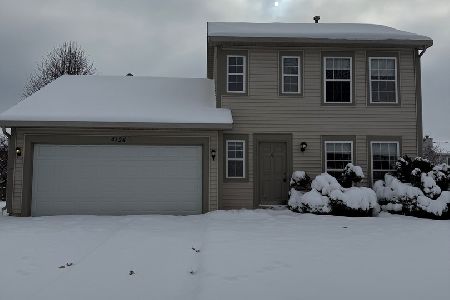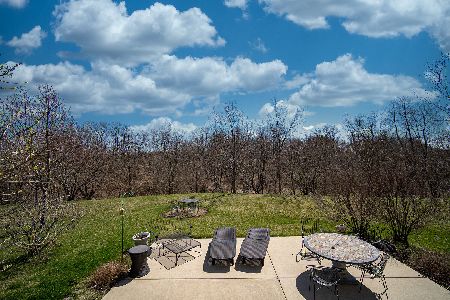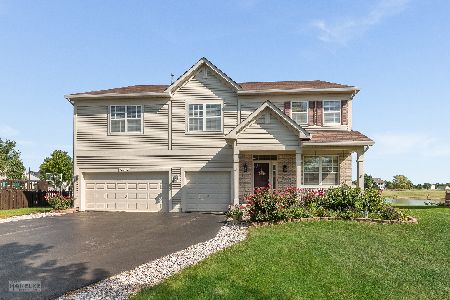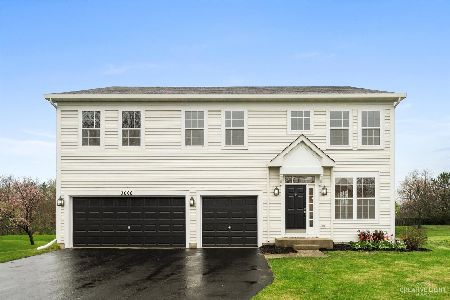3615 Cotter Court, Plano, Illinois 60545
$365,000
|
Sold
|
|
| Status: | Closed |
| Sqft: | 4,104 |
| Cost/Sqft: | $84 |
| Beds: | 5 |
| Baths: | 3 |
| Year Built: | 2005 |
| Property Taxes: | $1,386 |
| Days On Market: | 1522 |
| Lot Size: | 0,28 |
Description
Best location in the subdivision! Beautifully updated throughout. Over 4000 square foot. 5 bedrooms and 2.5 baths. 3 car garage. Huge eat-in kitchen with island and walk-in pantry. 42 inch cabinets. SS appliances. Family room with fireplace. 1st floor bedroom. Huge 2nd floor rec room with kitchenette. Large master bedroom suite with sitting room and fireplace. All bathrooms remodeled. Luxury master bathroom with whirlpool tub and separate shower. Double vanities. Two walk-in closets. All new carpet in bedrooms and laminate flooring throughout. 2nd floor storage room can be converted to a laundry room. New doors, trim and lighting. Freshly painted. Newer pool. New dishwasher. Awesome open view from backyard! Trex decking. Professionally landscaped. Cul-de-sac location. Great Yorkville district #115 schools. Parks and pool/clubhouses. Great neighborhood ready for the next owners! Don't miss this one!
Property Specifics
| Single Family | |
| — | |
| Traditional | |
| 2005 | |
| Partial | |
| RIDGEFIELD | |
| No | |
| 0.28 |
| Kendall | |
| Lakewood Springs | |
| 36 / Monthly | |
| Clubhouse,Pool | |
| Public | |
| Public Sewer | |
| 11278871 | |
| 0125352012 |
Nearby Schools
| NAME: | DISTRICT: | DISTANCE: | |
|---|---|---|---|
|
Grade School
Yorkville Intermediate School |
115 | — | |
|
Middle School
Yorkville Middle School |
115 | Not in DB | |
|
High School
Yorkville High School |
115 | Not in DB | |
Property History
| DATE: | EVENT: | PRICE: | SOURCE: |
|---|---|---|---|
| 13 Jan, 2022 | Sold | $365,000 | MRED MLS |
| 3 Dec, 2021 | Under contract | $344,900 | MRED MLS |
| 30 Nov, 2021 | Listed for sale | $344,900 | MRED MLS |
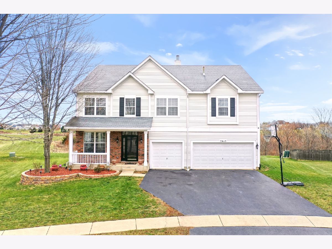
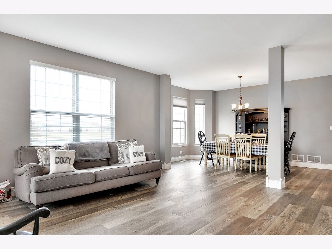
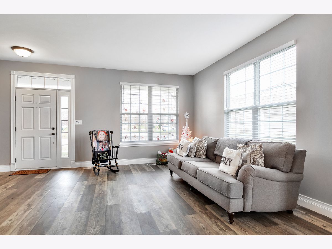
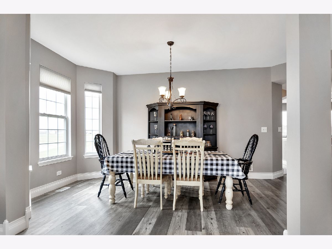
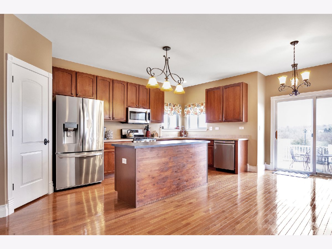
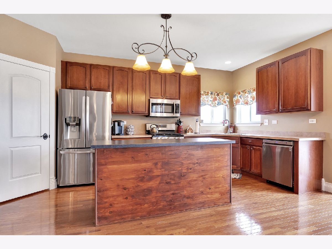
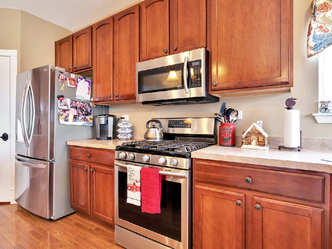
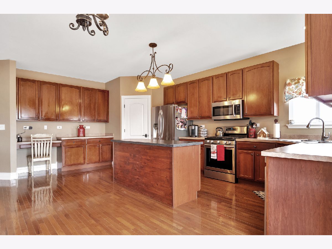
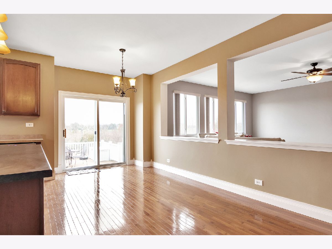
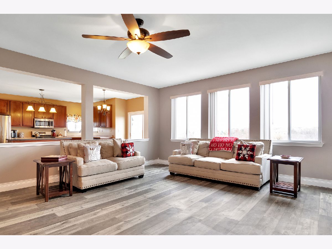
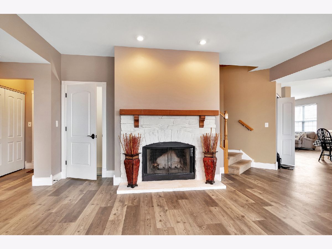
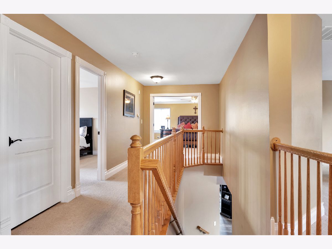
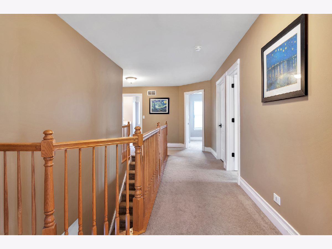
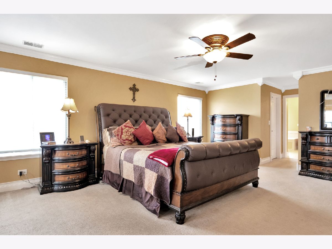
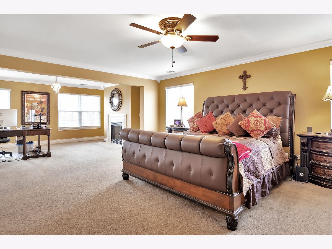
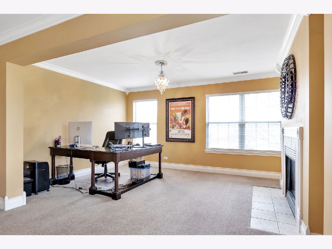
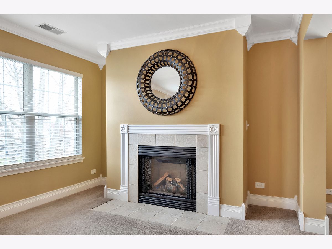
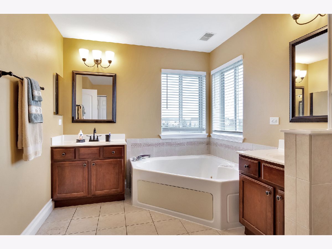
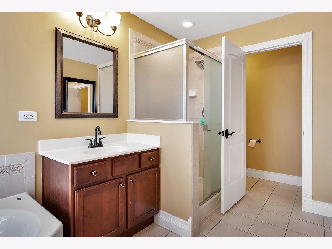
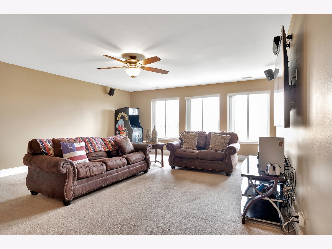
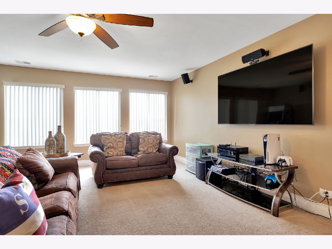
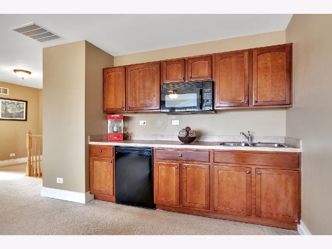
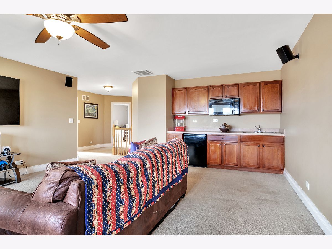
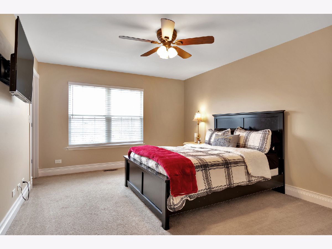
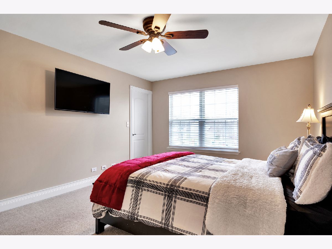
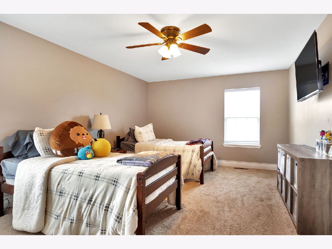
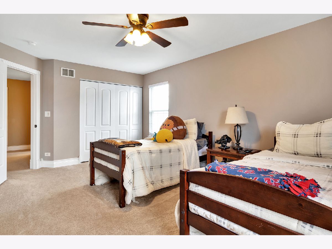
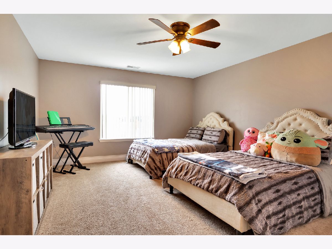
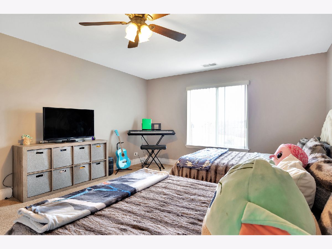
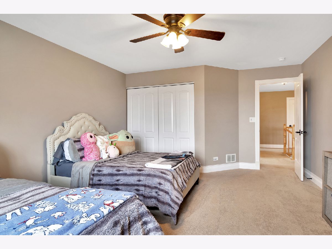
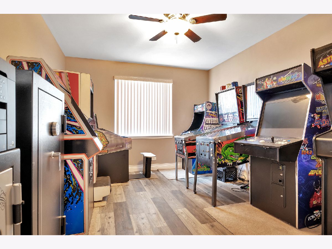
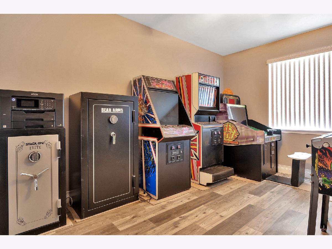
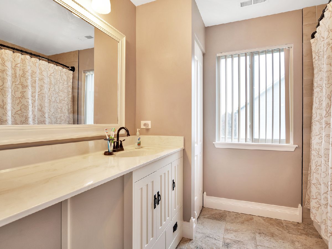
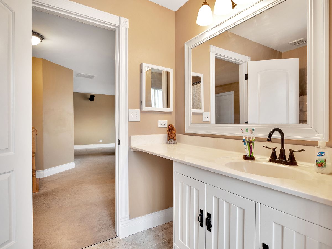
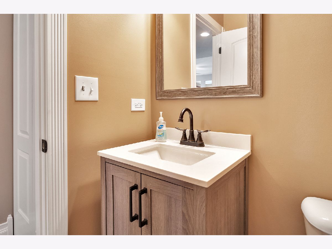
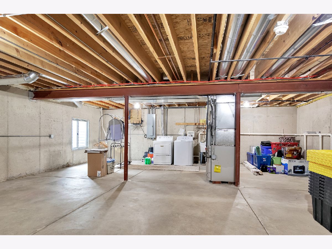
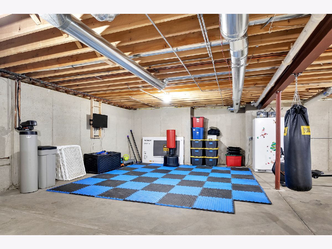
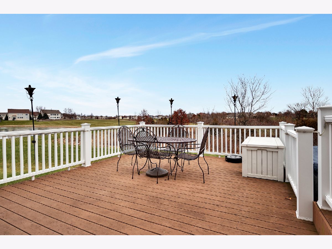
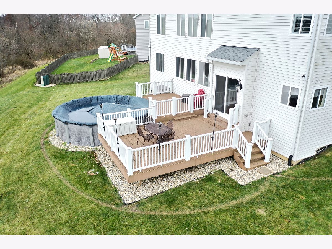
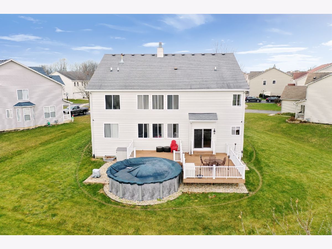
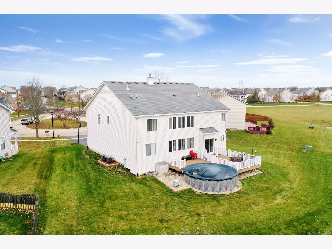
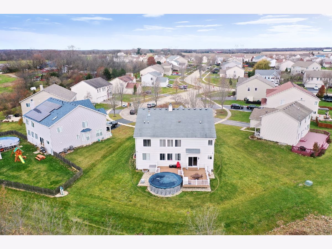
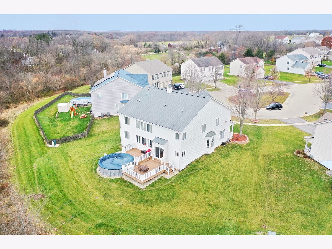
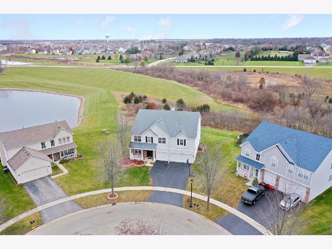
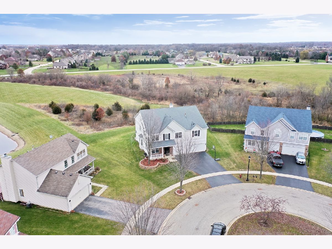
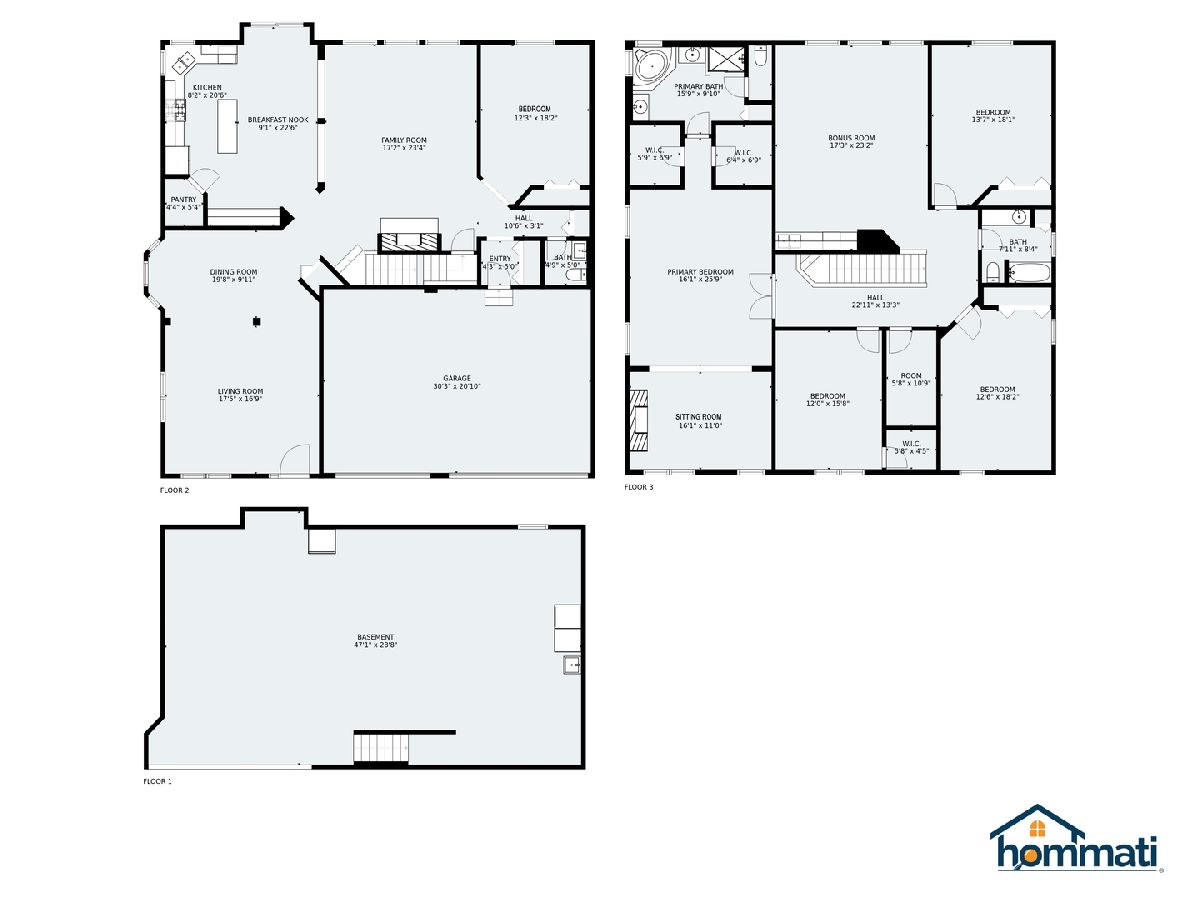
Room Specifics
Total Bedrooms: 5
Bedrooms Above Ground: 5
Bedrooms Below Ground: 0
Dimensions: —
Floor Type: Carpet
Dimensions: —
Floor Type: Carpet
Dimensions: —
Floor Type: Carpet
Dimensions: —
Floor Type: —
Full Bathrooms: 3
Bathroom Amenities: Whirlpool,Separate Shower,Double Sink
Bathroom in Basement: 0
Rooms: Bedroom 5,Sitting Room,Recreation Room,Storage
Basement Description: Unfinished
Other Specifics
| 3 | |
| Concrete Perimeter | |
| Asphalt | |
| Deck, Above Ground Pool, Storms/Screens | |
| Cul-De-Sac,Irregular Lot,Water View | |
| 56X120X74X74X120 | |
| — | |
| Full | |
| Bar-Dry, Hardwood Floors, First Floor Bedroom | |
| Range, Microwave, Dishwasher, Refrigerator, Washer, Dryer, Disposal, Stainless Steel Appliance(s) | |
| Not in DB | |
| Clubhouse, Park, Pool, Lake, Sidewalks, Street Lights | |
| — | |
| — | |
| Wood Burning, Gas Log, Gas Starter |
Tax History
| Year | Property Taxes |
|---|---|
| 2022 | $1,386 |
Contact Agent
Nearby Sold Comparables
Contact Agent
Listing Provided By
MisterHomes Real Estate

