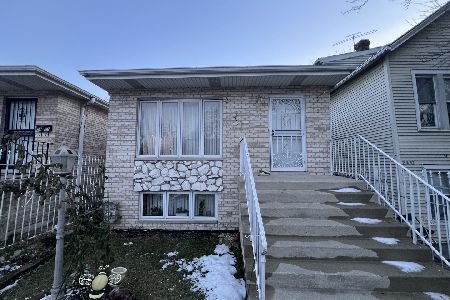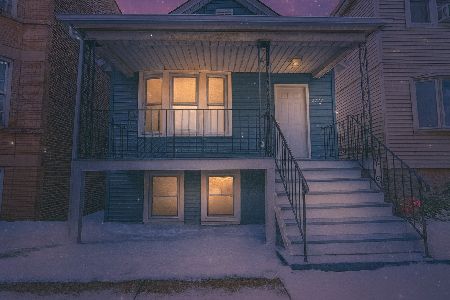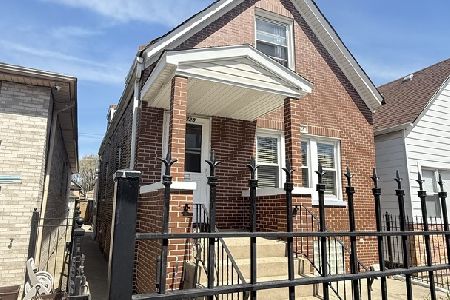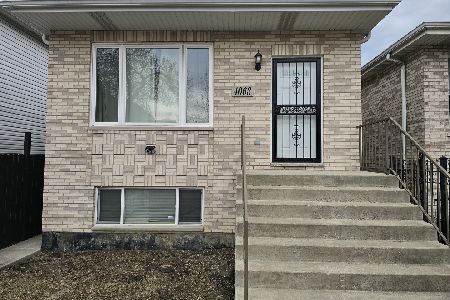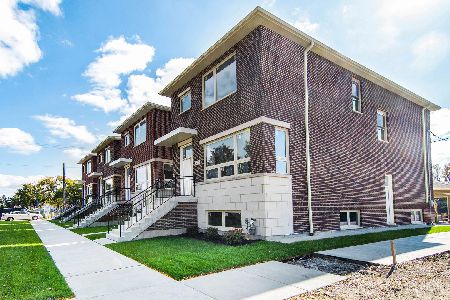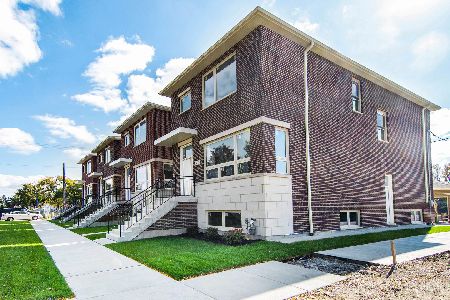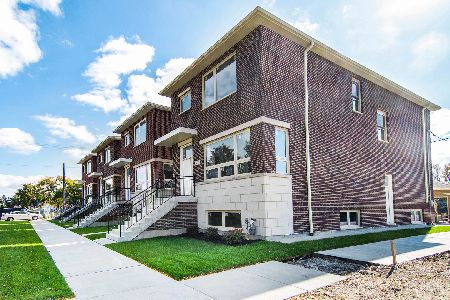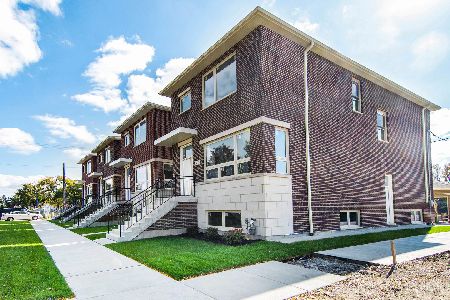3616 Artesian Avenue, McKinley Park, Chicago, Illinois 60632
$605,000
|
Sold
|
|
| Status: | Closed |
| Sqft: | 3,100 |
| Cost/Sqft: | $206 |
| Beds: | 3 |
| Baths: | 4 |
| Year Built: | 2019 |
| Property Taxes: | $8,539 |
| Days On Market: | 803 |
| Lot Size: | 0,00 |
Description
Rarely available! Bright and beautiful single family with a fantastic 5 bed/3.1 bath modern floor-plan. Hardwood flooring throughout this 2019 built 2 story plus finished basement home. Kitchen boasts 42" cabs, SS kitchen appliances, and an oversized granite island opening up to the dining area. So many upgrades including sound-proofed windows and glass patio door, laundry hook-ups on both 2nd floor and in the finished basement. Durable, weather-resistant and energy saving roof Solar panels(will be transferred to new owner). Spacious open REC room in finished basement with a full bath and 2 additional bedrooms. Tons of living space on main level. Generous sized bedrooms on top floor plus a master suite with tons of closet spaces, master features separate shower, soaking tub, and double vanities. This property sits on an extra-long concreted back yard with a huge deck in the rear for entertainment. Home is situated along tons of new construction single homes. Walking distance to Orange Line, Archer Ave CTA, McKinley Park. Minutes away from Target, I-55, and Mariano's. Too much to list, your clients will be impressed! Schedule your private showing today!
Property Specifics
| Single Family | |
| — | |
| — | |
| 2019 | |
| — | |
| — | |
| No | |
| — |
| Cook | |
| — | |
| — / Not Applicable | |
| — | |
| — | |
| — | |
| 11924787 | |
| 16364140690000 |
Property History
| DATE: | EVENT: | PRICE: | SOURCE: |
|---|---|---|---|
| 31 Jan, 2024 | Sold | $605,000 | MRED MLS |
| 13 Dec, 2023 | Under contract | $638,000 | MRED MLS |
| 6 Nov, 2023 | Listed for sale | $660,000 | MRED MLS |
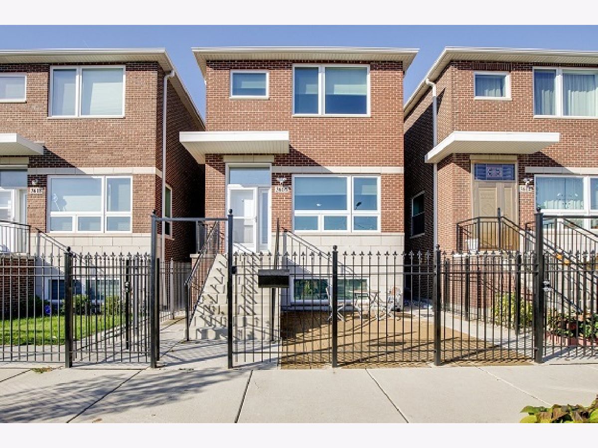
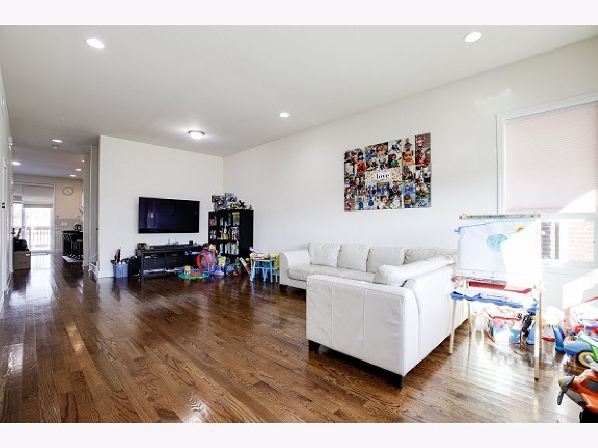
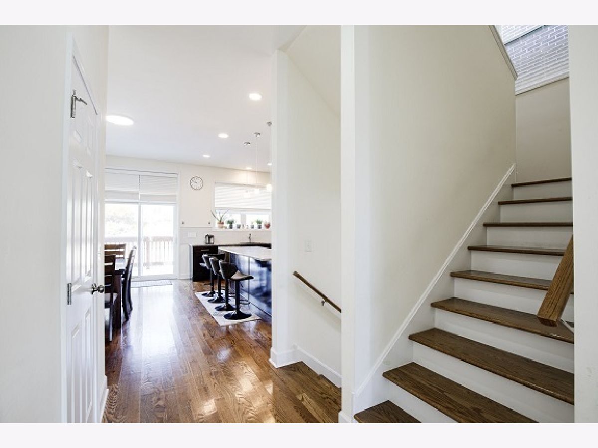
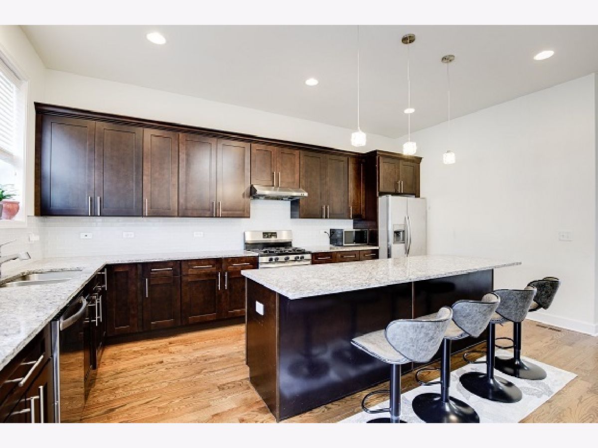
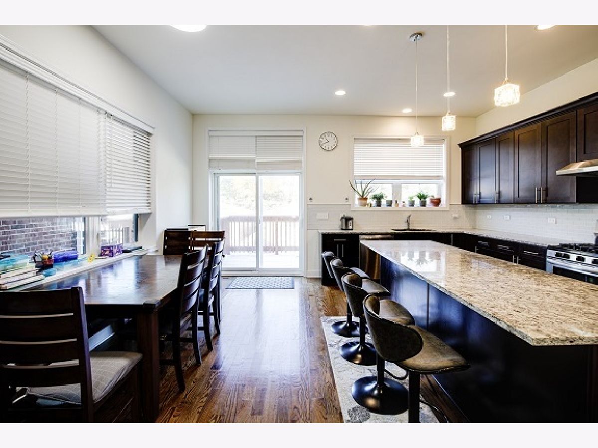
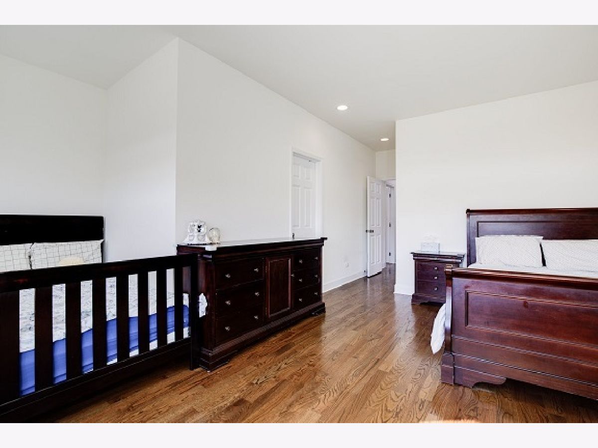
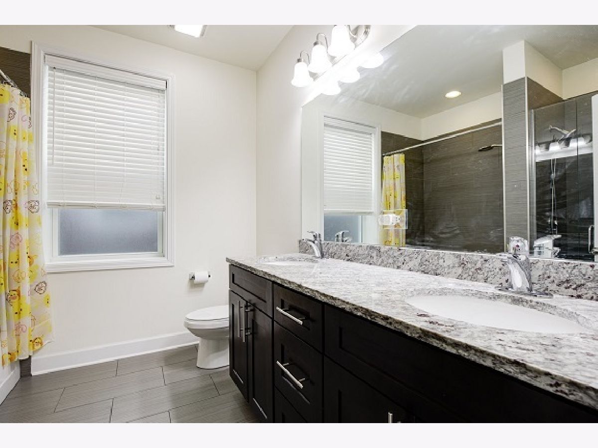
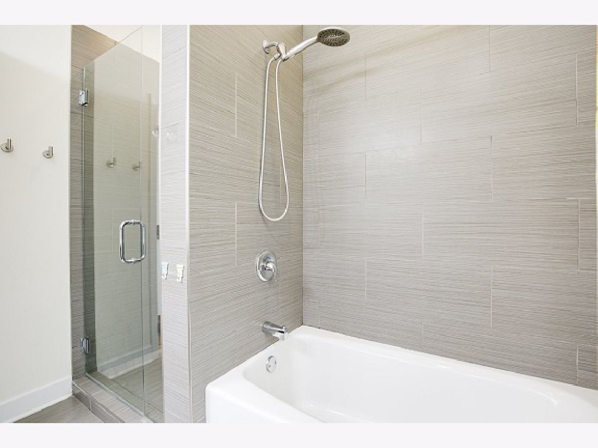
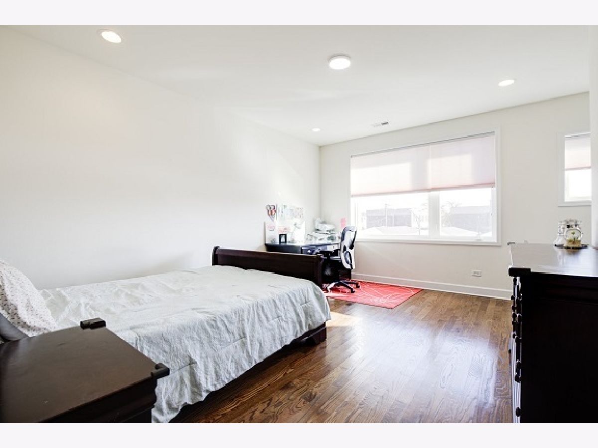
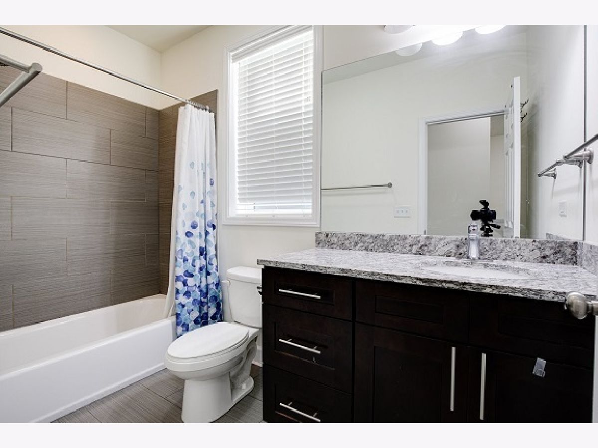
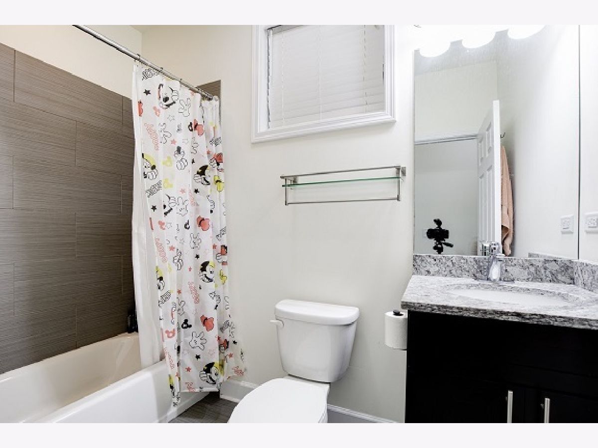
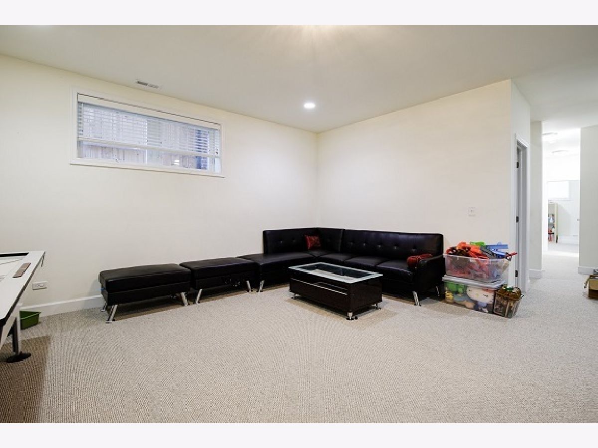
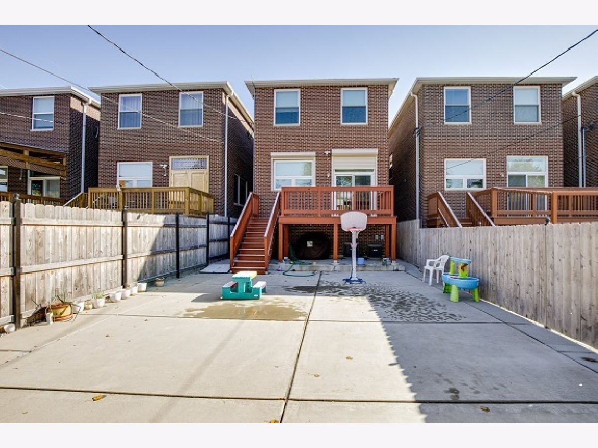
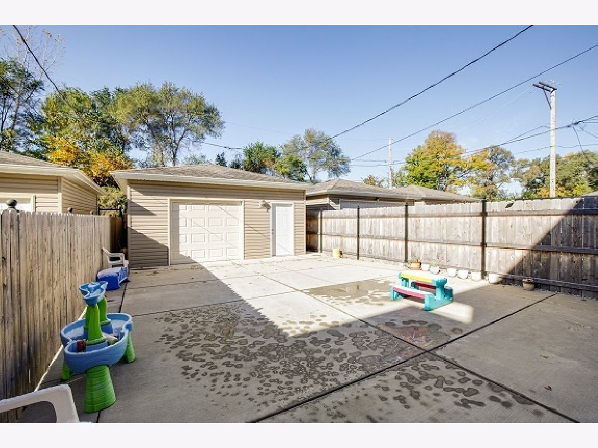
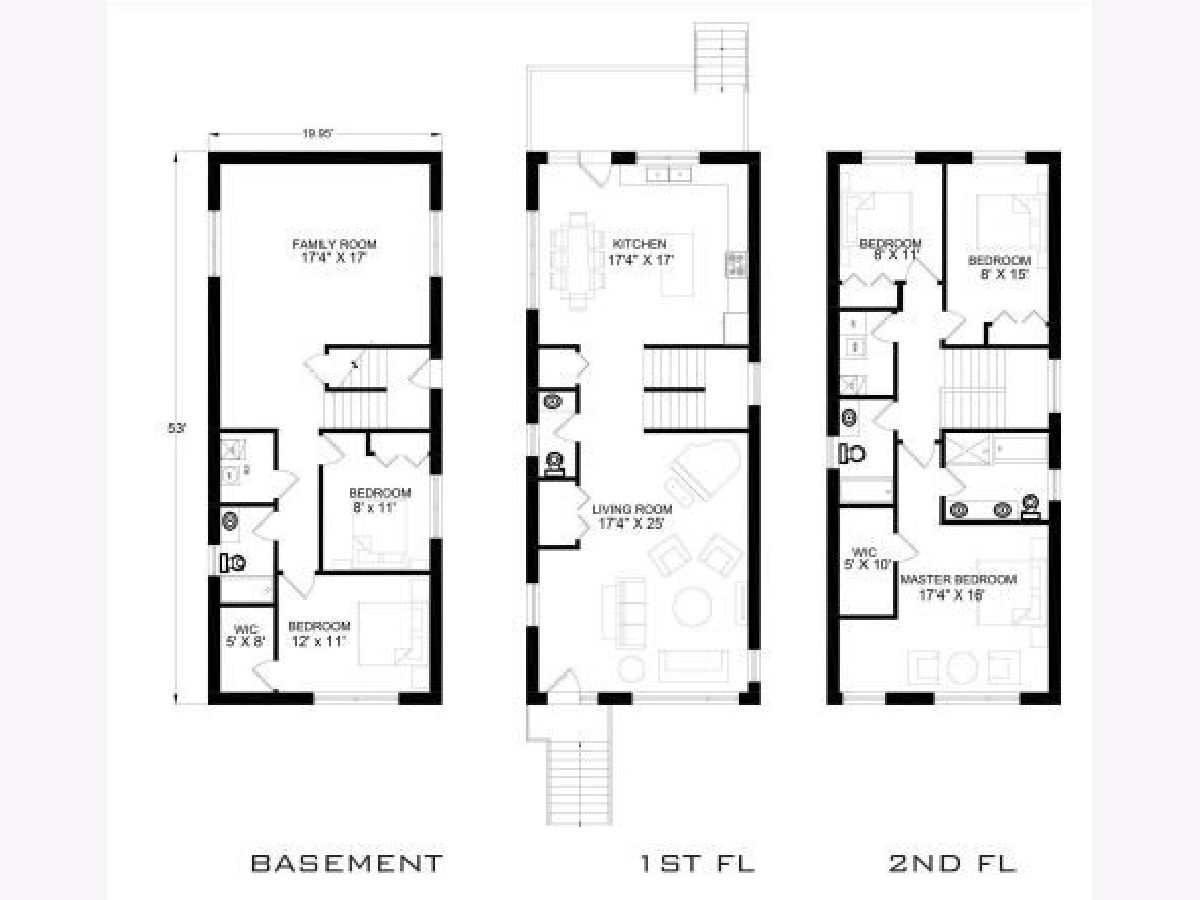
Room Specifics
Total Bedrooms: 5
Bedrooms Above Ground: 3
Bedrooms Below Ground: 2
Dimensions: —
Floor Type: —
Dimensions: —
Floor Type: —
Dimensions: —
Floor Type: —
Dimensions: —
Floor Type: —
Full Bathrooms: 4
Bathroom Amenities: —
Bathroom in Basement: 1
Rooms: —
Basement Description: Finished
Other Specifics
| 2 | |
| — | |
| — | |
| — | |
| — | |
| 24.95X134 | |
| — | |
| — | |
| — | |
| — | |
| Not in DB | |
| — | |
| — | |
| — | |
| — |
Tax History
| Year | Property Taxes |
|---|---|
| 2024 | $8,539 |
Contact Agent
Nearby Similar Homes
Nearby Sold Comparables
Contact Agent
Listing Provided By
Landmark & Property Group, Inc

