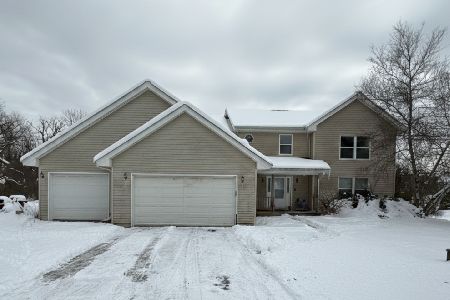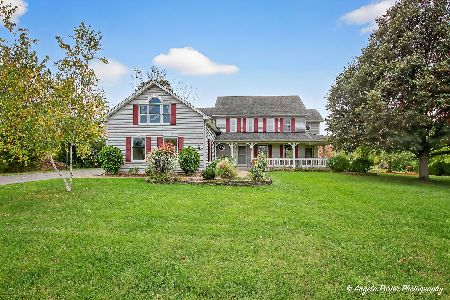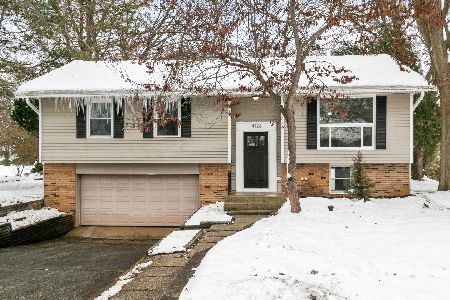3616 Highview Drive, Crystal Lake, Illinois 60012
$549,000
|
Sold
|
|
| Status: | Closed |
| Sqft: | 2,496 |
| Cost/Sqft: | $220 |
| Beds: | 4 |
| Baths: | 4 |
| Year Built: | 1994 |
| Property Taxes: | $10,676 |
| Days On Market: | 278 |
| Lot Size: | 1,50 |
Description
WELCOME HOME! This four-bedroom, three-full and one-half bathroom home situated on approximately 1.5 acres of land is unique to anything on the market. The residence offers approximately 2,496 square feet of living space plus an oversized attached two-car garage and a 4-6 car detached garage/workshop. The perfect blend of style and comfort. Large open concept, recently remodeled kitchen with separate eating area opens to a large family room with wood fireplace. First floor office and formal dining room too. Make your way upstairs to the primary bedroom featuring an en-suite bathroom with large walk-in closet. Three other bedrooms with full bath on second floor as well. There is a large, finished recreation room, workout room, full bath and exterior stairs to the attached garage from the lower level. Pool table and large full-size freezer are included. There is an extra area in lower level that can easily be enclosed to add a fifth bedroom or another room. Additional walk-out basement stairs to 28' x 25' attached garage! Offering features a highly desirable huge heated 4-6 car detached garage/workshop: (35' x 24' with 8.5' door). Perfect for storage of your extra cars, boats, ATV's etc. The home includes a sizable backyard and ample driveway space and parking. About one half of lot is heavily wooded with an outdoor shed too.
Property Specifics
| Single Family | |
| — | |
| — | |
| 1994 | |
| — | |
| — | |
| No | |
| 1.5 |
| — | |
| — | |
| — / Not Applicable | |
| — | |
| — | |
| — | |
| 12363363 | |
| 1519302001 |
Nearby Schools
| NAME: | DISTRICT: | DISTANCE: | |
|---|---|---|---|
|
Grade School
Prairie Grove Elementary School |
46 | — | |
|
Middle School
Prairie Grove Junior High School |
46 | Not in DB | |
|
High School
Prairie Ridge High School |
155 | Not in DB | |
Property History
| DATE: | EVENT: | PRICE: | SOURCE: |
|---|---|---|---|
| 27 Jun, 2025 | Sold | $549,000 | MRED MLS |
| 24 May, 2025 | Under contract | $549,000 | MRED MLS |
| 15 May, 2025 | Listed for sale | $549,000 | MRED MLS |
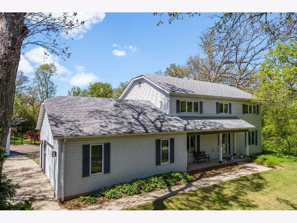
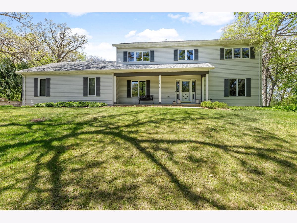
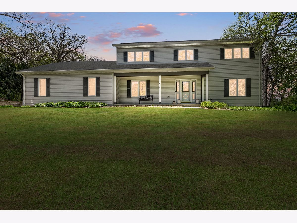
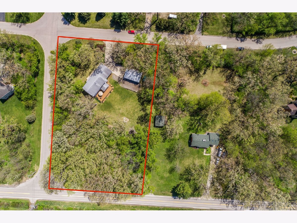
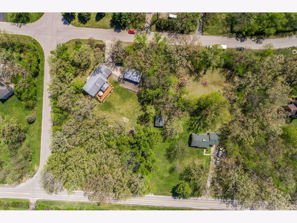
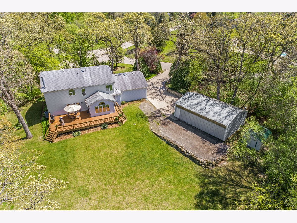
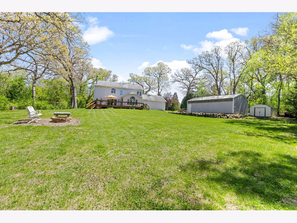
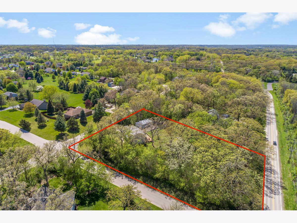
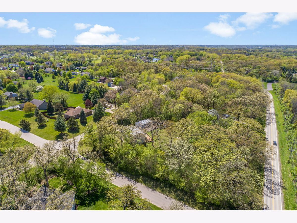
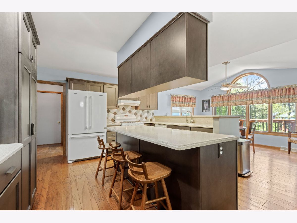
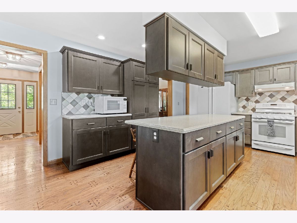
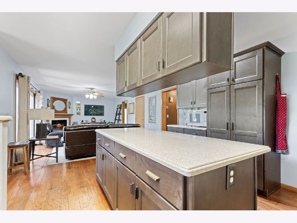
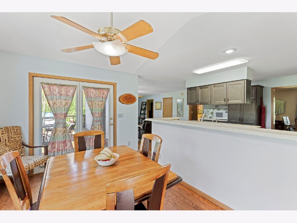
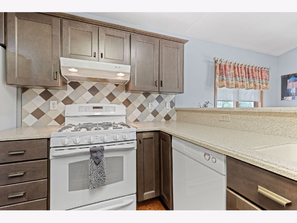
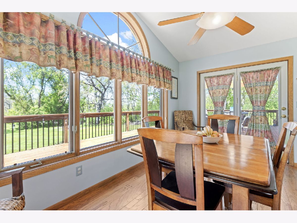
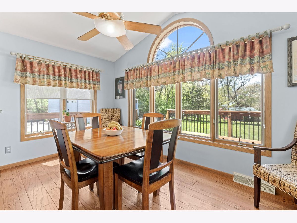
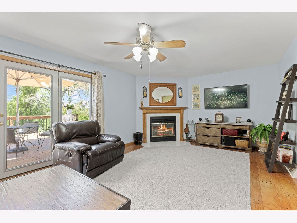
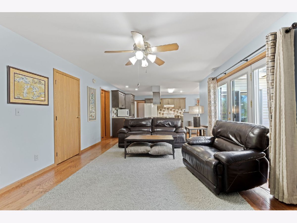
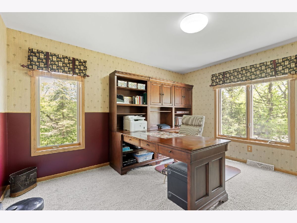
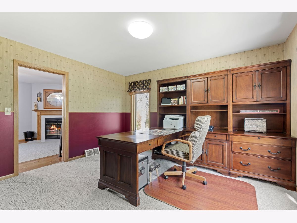
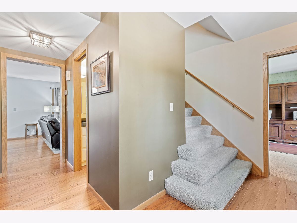
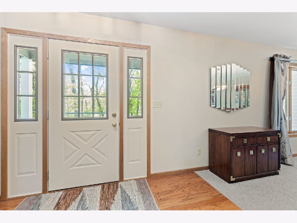
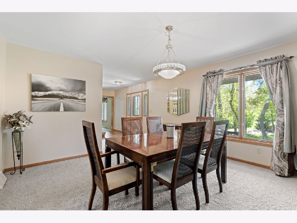
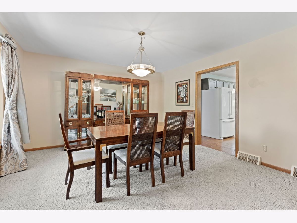
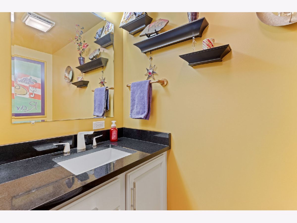
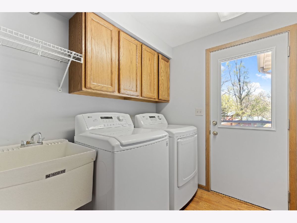
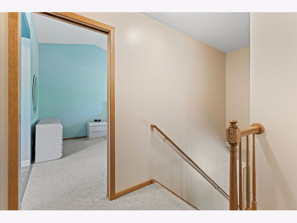
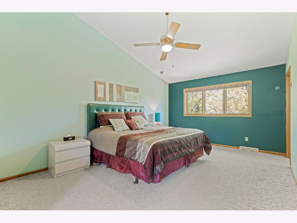
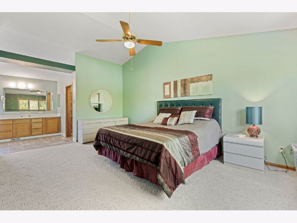
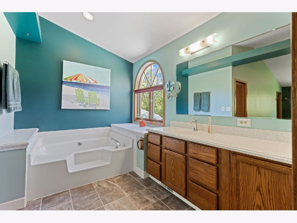
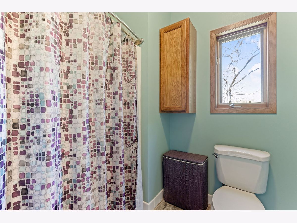
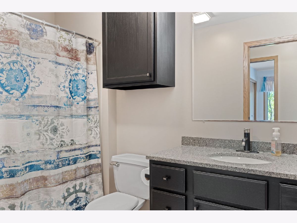
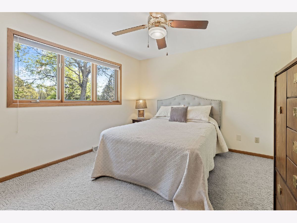
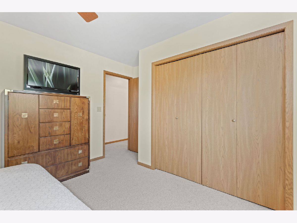
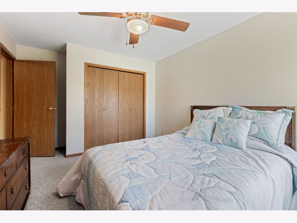
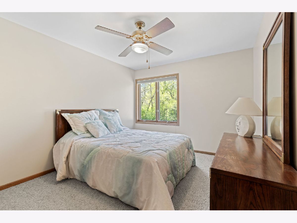
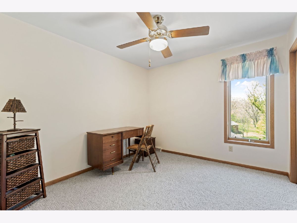
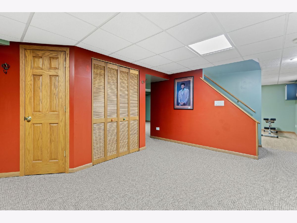
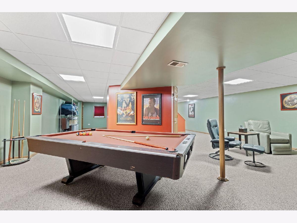
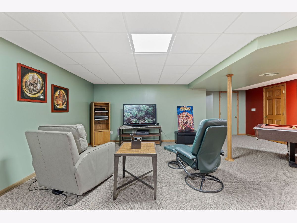
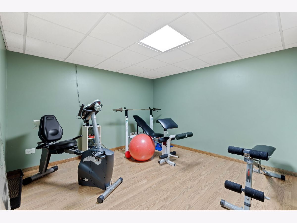
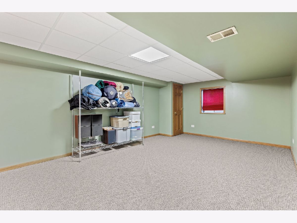
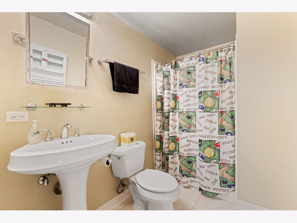
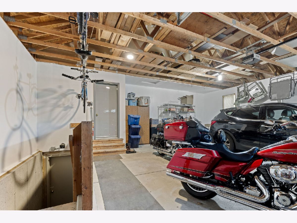
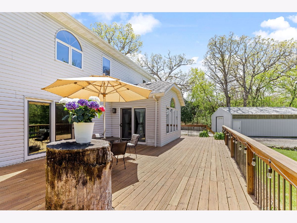
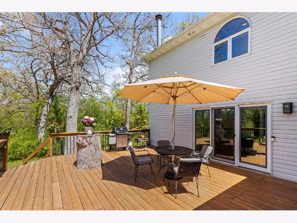
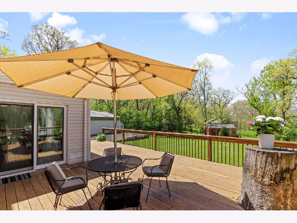
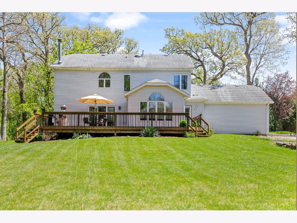
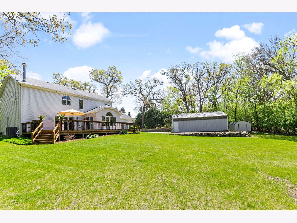
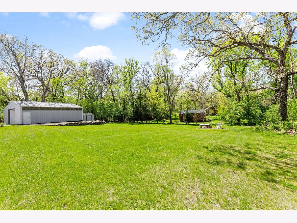
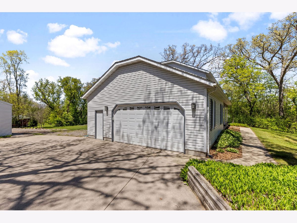
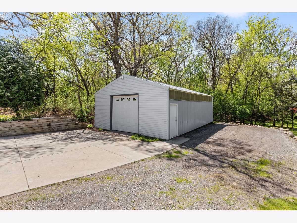
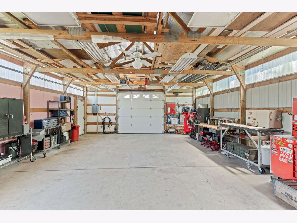
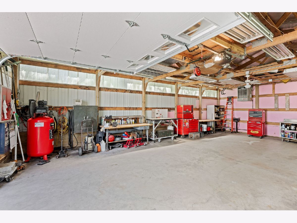
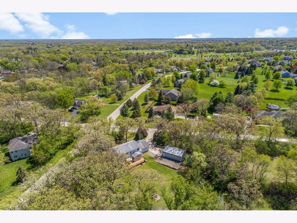
Room Specifics
Total Bedrooms: 4
Bedrooms Above Ground: 4
Bedrooms Below Ground: 0
Dimensions: —
Floor Type: —
Dimensions: —
Floor Type: —
Dimensions: —
Floor Type: —
Full Bathrooms: 4
Bathroom Amenities: Separate Shower,Double Sink
Bathroom in Basement: 1
Rooms: —
Basement Description: —
Other Specifics
| 8 | |
| — | |
| — | |
| — | |
| — | |
| 189 X 272 X 188 X 320 | |
| Full,Unfinished | |
| — | |
| — | |
| — | |
| Not in DB | |
| — | |
| — | |
| — | |
| — |
Tax History
| Year | Property Taxes |
|---|---|
| 2025 | $10,676 |
Contact Agent
Nearby Similar Homes
Nearby Sold Comparables
Contact Agent
Listing Provided By
Coldwell Banker Realty

