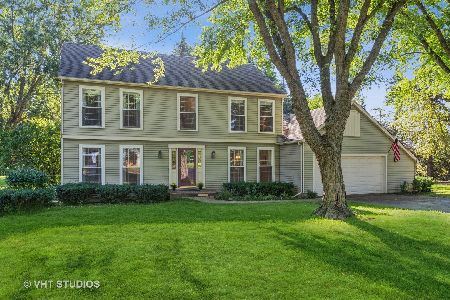3616 Wisteria Drive, Crystal Lake, Illinois 60012
$470,000
|
Sold
|
|
| Status: | Closed |
| Sqft: | 2,388 |
| Cost/Sqft: | $201 |
| Beds: | 4 |
| Baths: | 4 |
| Year Built: | 1987 |
| Property Taxes: | $9,252 |
| Days On Market: | 109 |
| Lot Size: | 1,21 |
Description
Tucked Away On A Lush, Wooded 1.21-Acre Homesite, From The Moment You Arrive, The Timeless Architecture And Attention To Details Whisper Of Pride, Care, And A Deep Connection To The Land. Built By A Locally Renowned Custom Builder And Lovingly Maintained By Its Original Owners, The Traditional Design Welcomes You With A Sweeping 50-Foot Wraparound Porch That Embraces Both The Front And Side. The Grounds Are A Gardener's Dream, Alive With Vibrant Perennials, Fruit Trees, Grapevines And More. Step Through The Pegwood Entryway And Into A Sunlit Living Room With Hardwood Floors, Double French Doors and Natural Light That Pours Through Oversized Windows. Just Beyond, The Versatile Dining Room Offers A Scenic Bay Window And Direct Access To The Porch, Creating A Seamless Flow Between Indoor And Outdoor Living. A Convenient Breakfast Bar Connects The Space To The Thoughtfully Updated Kitchen Where Recessed Lighting Highlights 42" Glass-Door Cabinets, A Separate Prep Sink, And Generous Counter Space. Pendulum Lights Accent The Kitchen Island, Guiding You Into A Comfortable Breakfast Area With An Additional Bay Window That Opens Into A Welcoming Family Room With New Carpeting And A Focal Point Floor-To-Ceiling Brick Fireplace. From Here, Sliders Lead Out To An Entertainment-Sized Deck-Perfect For Seasonal Gatherings. Your'e Sure To Appreciate The Spacious Mud/Laundry Room With Utility Sink And Exterior Service Door That Adds Everyday Convenience; While Upstairs, Brand-New Carpeting Leads You To A Private Primary Suite And Three Additional Generously Sized Bedrooms Adjacent To The Updated Hallway Bathroom. A Whole-House Fan Ensures Comfort Throughout The Seasons. Downstairs, The Partially Finished Basement Offers Additional Space To Unwind And Entertain, Featuring A Large Recreation Room With An Entertainment-Sized Bar, A Utility Room, Ample Storage, And A Bathroom. And While The Setting Feels Wonderfully Secluded, You're Just A Short Walk From Award-Winning Prairie Ridge High School And Minutes From Metra Train Service, The Prairie Bike Trail, Veterans Acres, Shopping, Health Care, And More. It's A Rare Blend Of Peaceful Country Living And Easy Access To Everything You Need.
Property Specifics
| Single Family | |
| — | |
| — | |
| 1987 | |
| — | |
| — | |
| No | |
| 1.21 |
| — | |
| The Springs | |
| 185 / Annual | |
| — | |
| — | |
| — | |
| 12453893 | |
| 1421302003 |
Nearby Schools
| NAME: | DISTRICT: | DISTANCE: | |
|---|---|---|---|
|
Grade School
North Elementary School |
47 | — | |
|
Middle School
Hannah Beardsley Middle School |
47 | Not in DB | |
|
High School
Prairie Ridge High School |
155 | Not in DB | |
Property History
| DATE: | EVENT: | PRICE: | SOURCE: |
|---|---|---|---|
| 6 Oct, 2025 | Sold | $470,000 | MRED MLS |
| 3 Sep, 2025 | Under contract | $479,900 | MRED MLS |
| 26 Aug, 2025 | Listed for sale | $479,900 | MRED MLS |
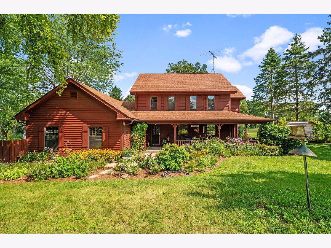
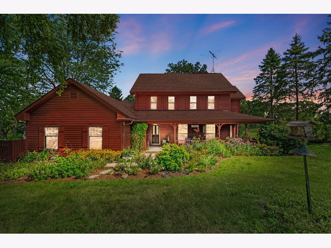
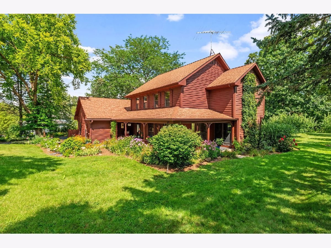
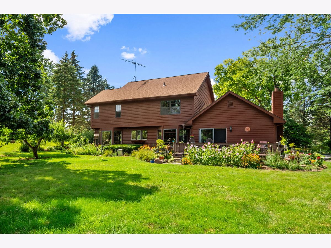
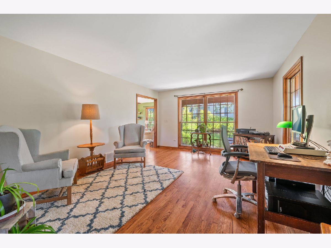
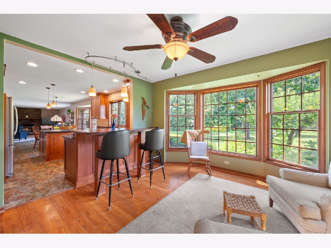
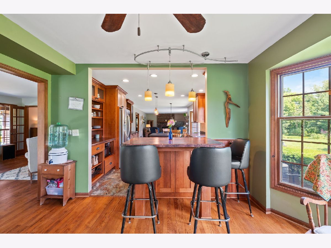
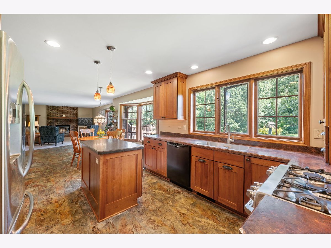
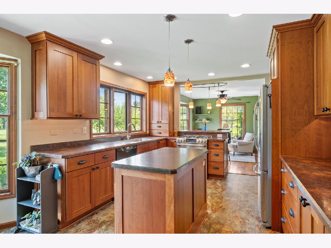
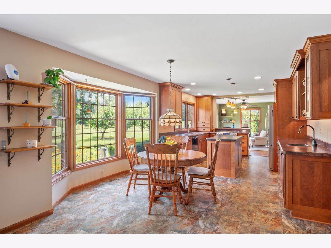
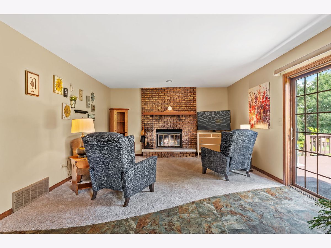
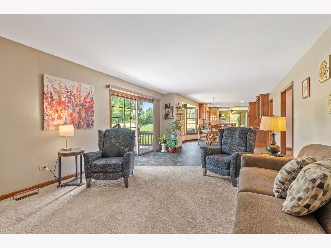
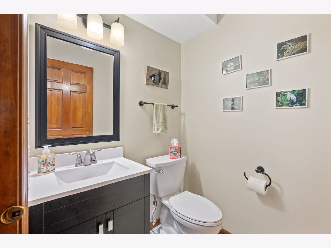
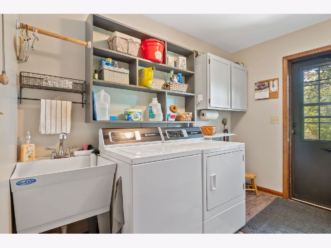
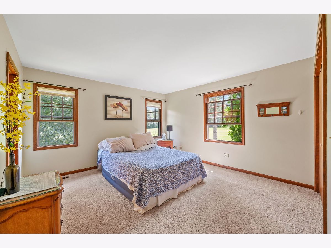
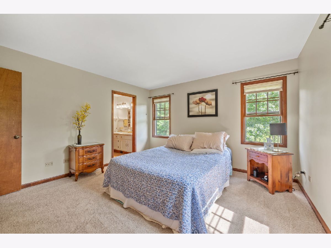
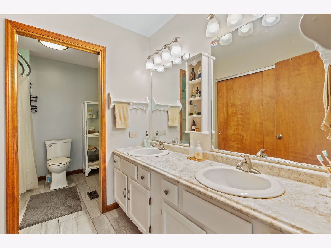
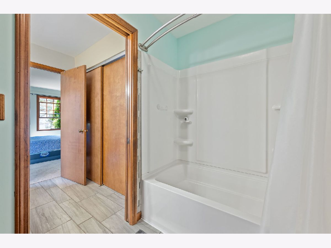
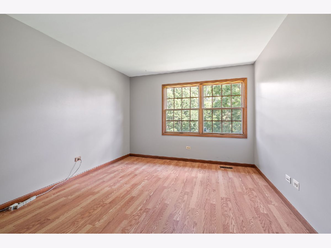
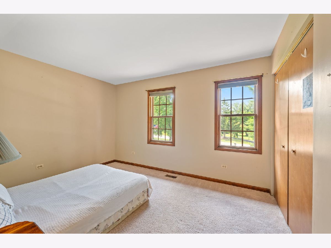
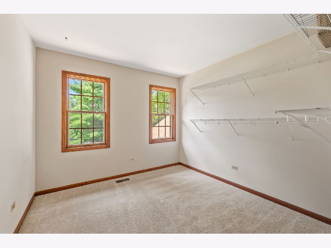
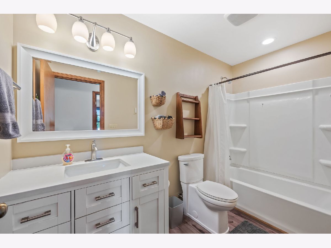
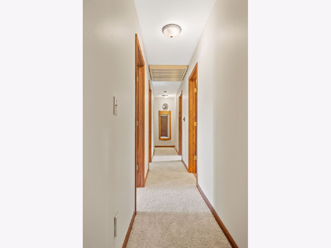
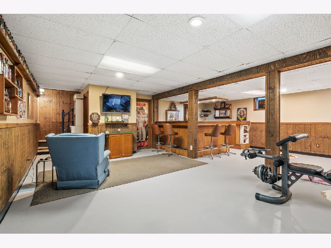
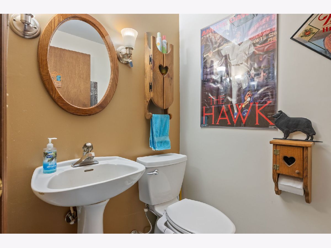
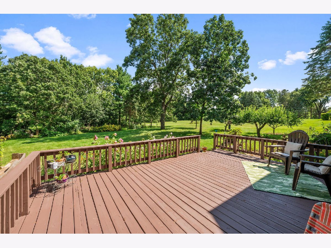
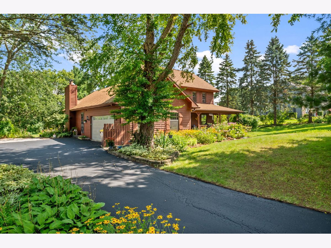
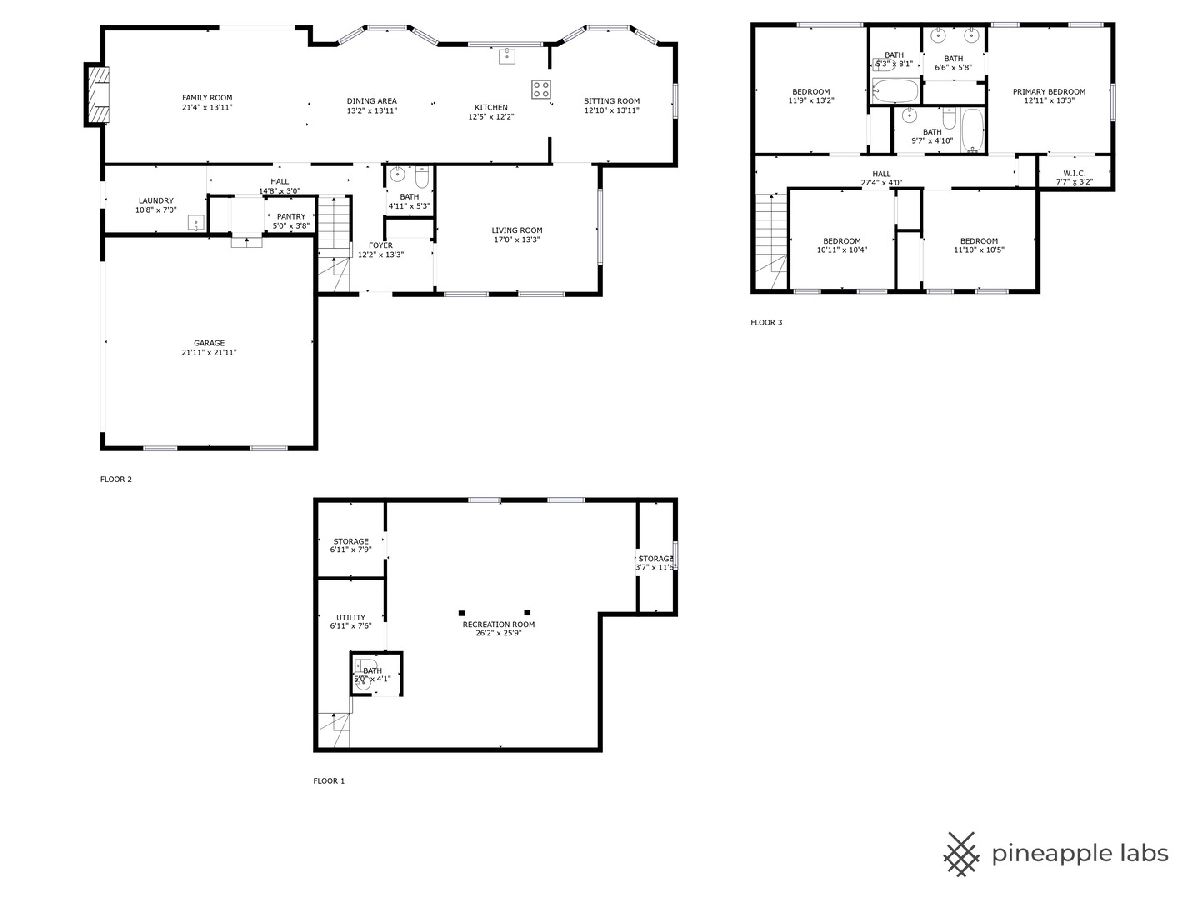
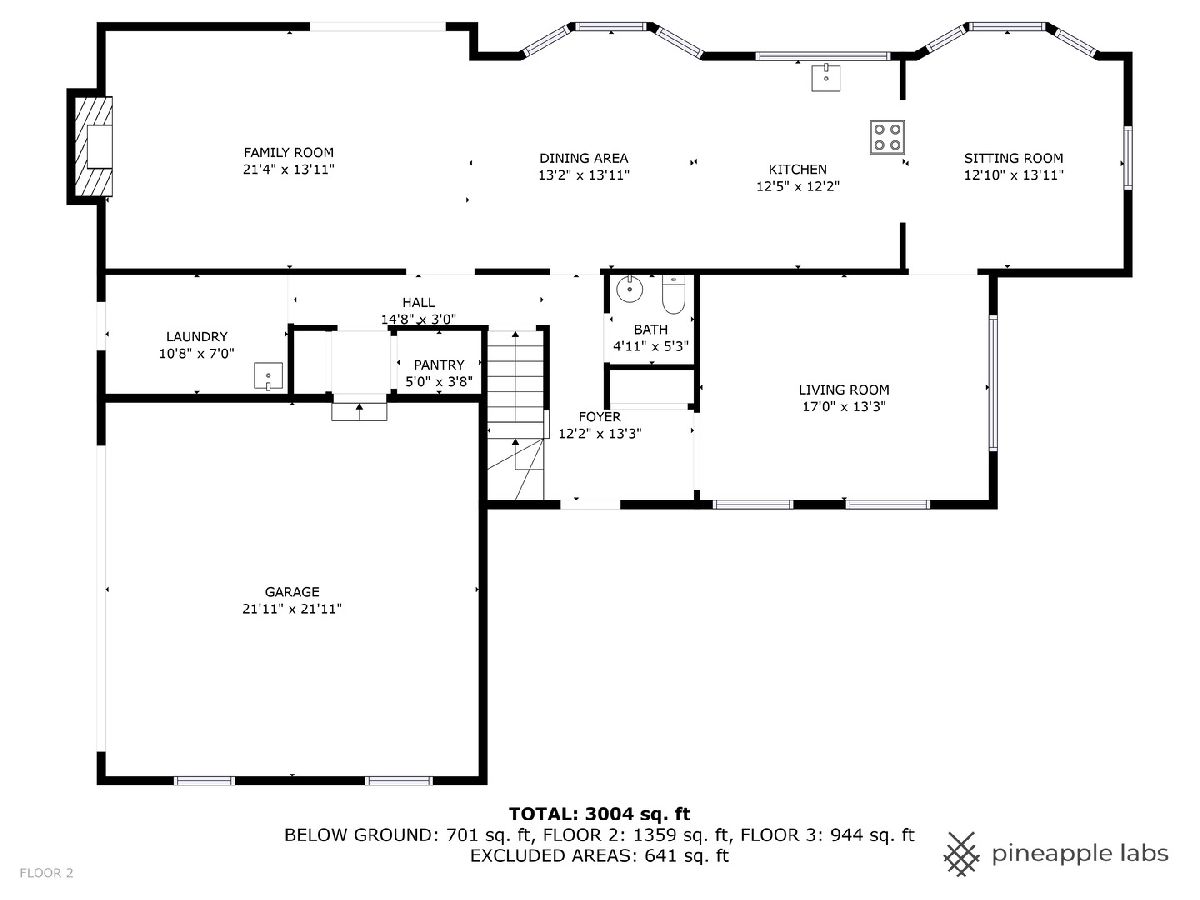
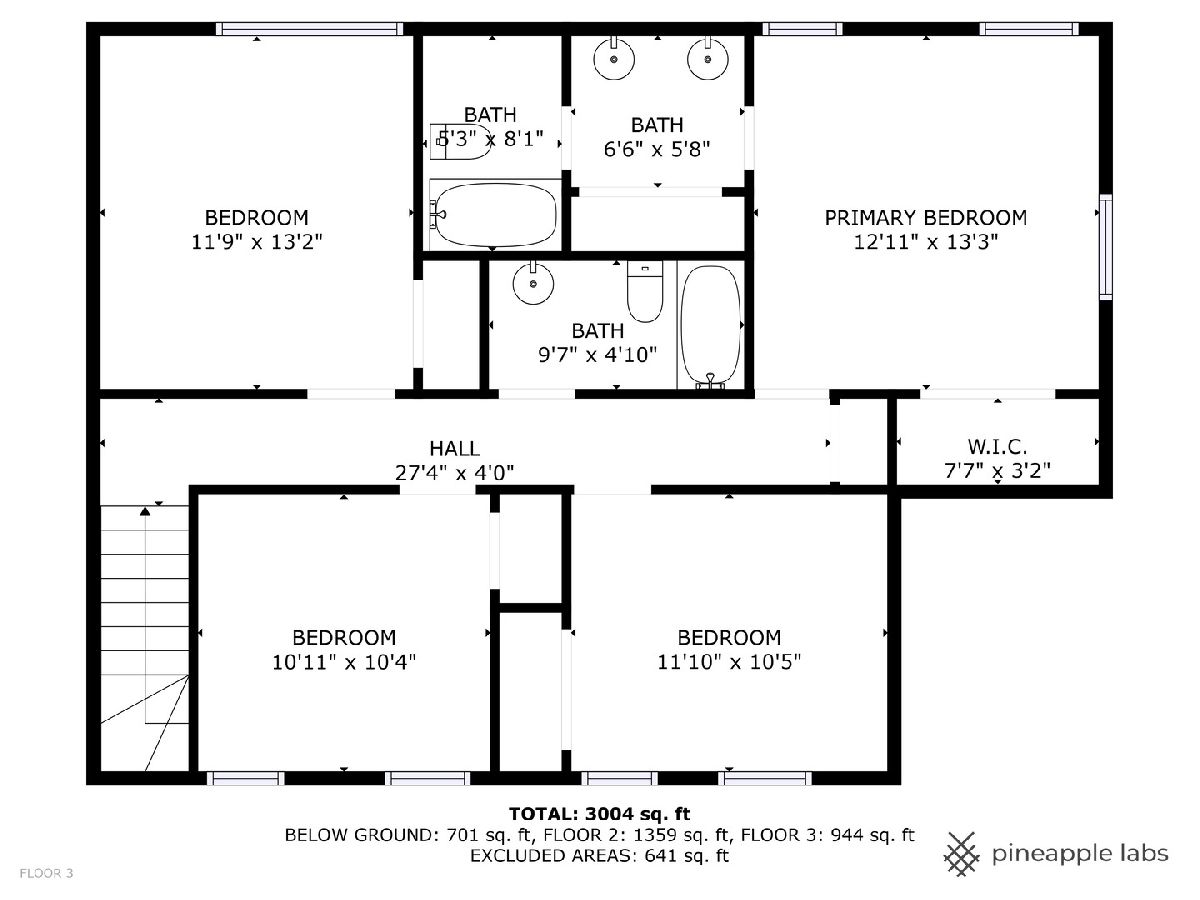
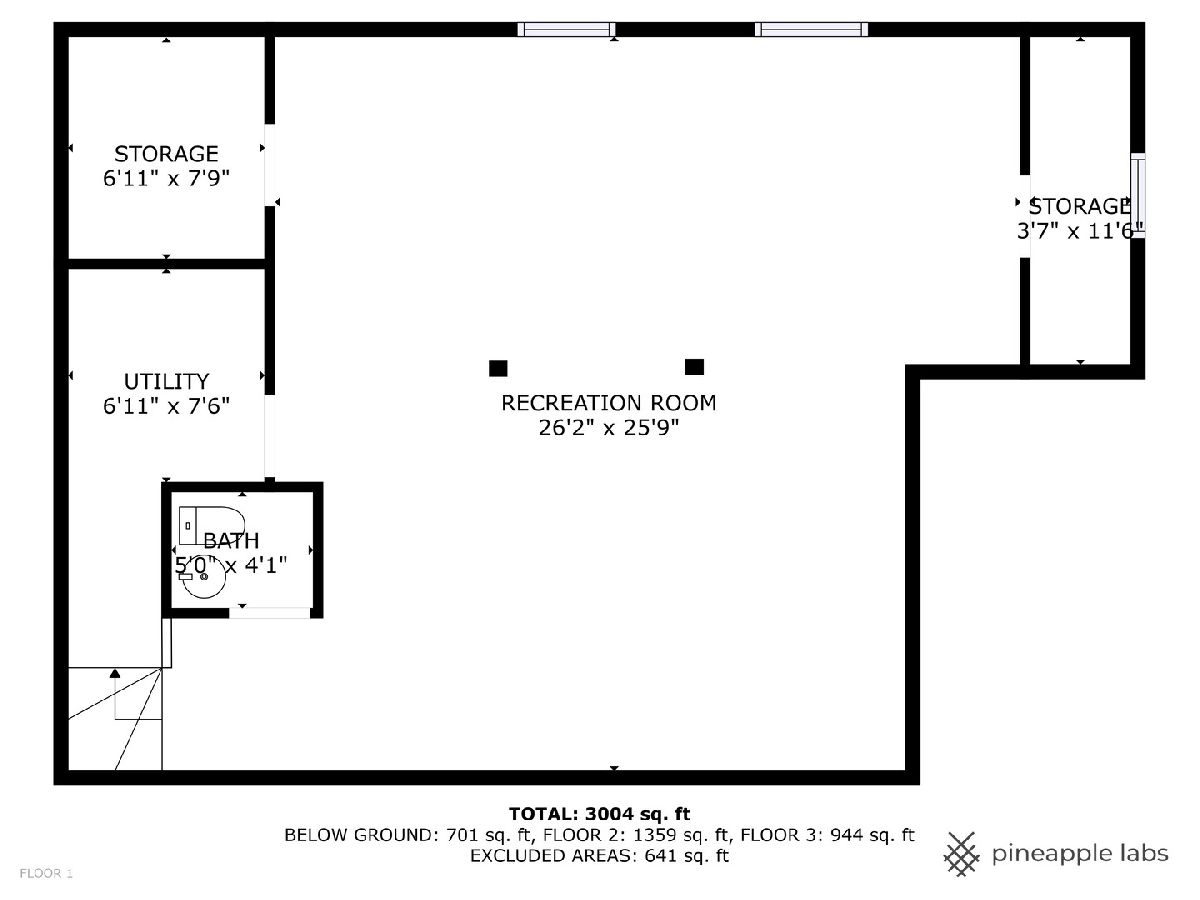
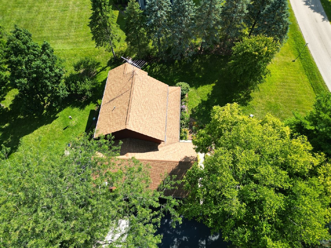
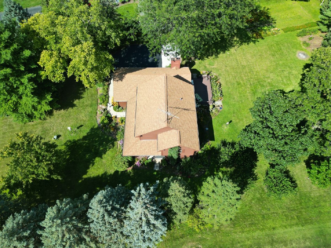

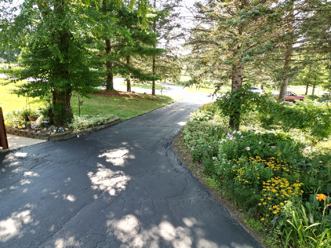
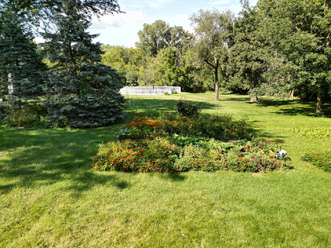
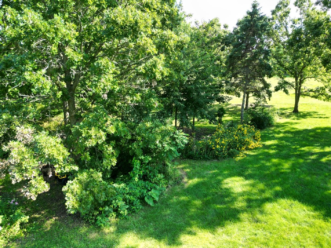
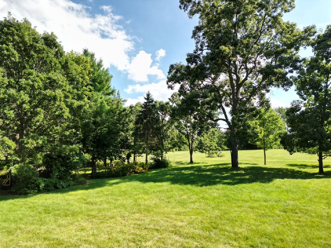
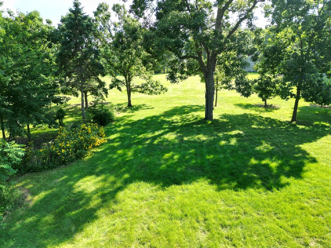
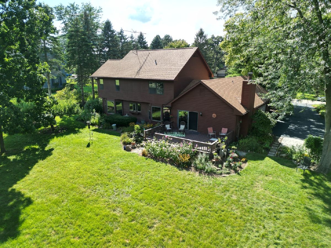
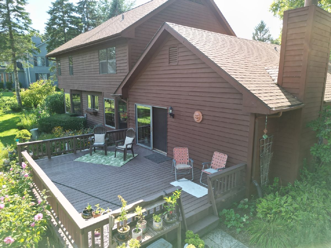
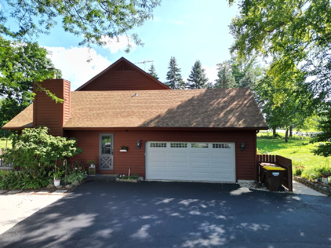
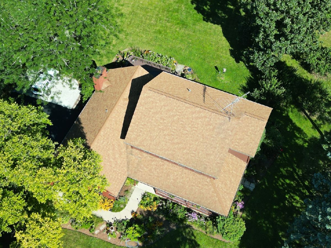
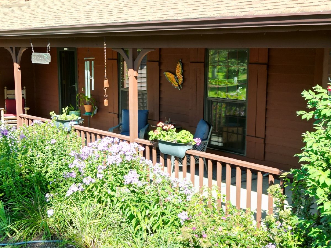
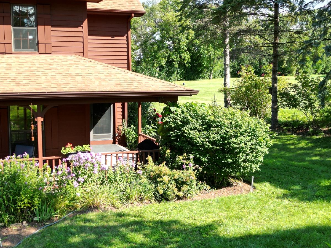
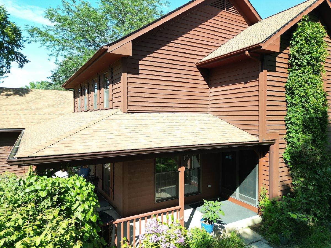
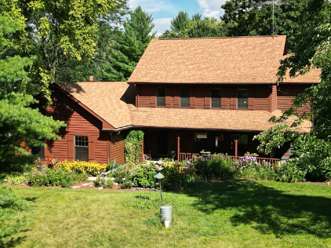
Room Specifics
Total Bedrooms: 4
Bedrooms Above Ground: 4
Bedrooms Below Ground: 0
Dimensions: —
Floor Type: —
Dimensions: —
Floor Type: —
Dimensions: —
Floor Type: —
Full Bathrooms: 4
Bathroom Amenities: —
Bathroom in Basement: 1
Rooms: —
Basement Description: —
Other Specifics
| 2 | |
| — | |
| — | |
| — | |
| — | |
| 150x295x200x316 | |
| Pull Down Stair,Unfinished | |
| — | |
| — | |
| — | |
| Not in DB | |
| — | |
| — | |
| — | |
| — |
Tax History
| Year | Property Taxes |
|---|---|
| 2025 | $9,252 |
Contact Agent
Nearby Similar Homes
Nearby Sold Comparables
Contact Agent
Listing Provided By
Coldwell Banker Realty


