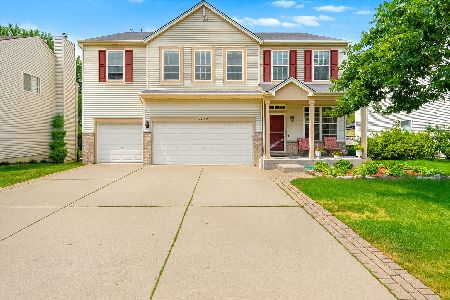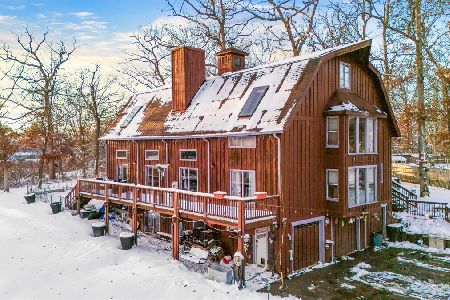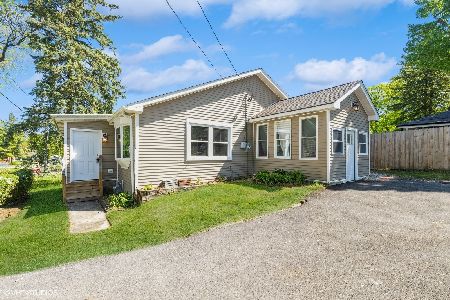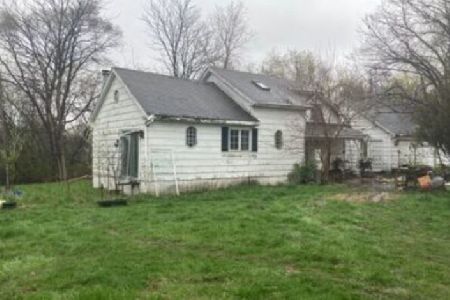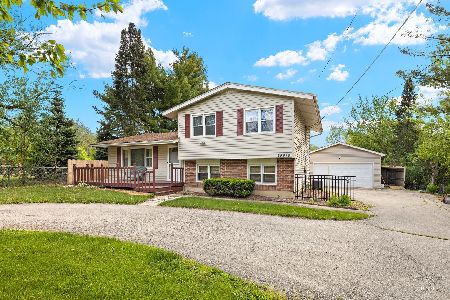36175 Fairfield Road, Ingleside, Illinois 60041
$290,000
|
Sold
|
|
| Status: | Closed |
| Sqft: | 2,000 |
| Cost/Sqft: | $150 |
| Beds: | 5 |
| Baths: | 2 |
| Year Built: | 1867 |
| Property Taxes: | $5,949 |
| Days On Market: | 2301 |
| Lot Size: | 3,53 |
Description
Private yet close to shopping, nature preserves and parks!! Situated on 3.53 acres surrounded by mature trees & stunning wildlife views! Radiant flooring throughout! Sun-filled inviting entry leads to the foyer & open to the living room w/new hardwood floors & dual glass doors Gleaming eat-in kitchen w/southern exposure, skylights, marble flooring w/hardwood inlay, oak cabinetry, center island breakfast bar & cook top, huge table space & sliders to the deck, patio & backyard. Perfect for entertaining or enjoying nature! Kitchen offers access to the mud room, garage & basement. Main level incorporates 2 bedrooms, a walk-in pantry & private access to shared full bath. The 2nd level in-law suite features hardwood plank flooring, open floor plan vaulted ceilings, claw foot tub in bath, inviting living & dining rooms, kitchenette, 3 huge bedrooms w/dual staircases to the main level! Full finished walk-out basement w/commercial grade tile w/radiant heat, 10' ceilings, garage door, 2.5-3 car garage w/radiant flooring! Possible organic grow space as NO chemicals used on land in approx 40 years and or/farmette, horse farm or hobbyist haven!
Property Specifics
| Single Family | |
| — | |
| Farmhouse | |
| 1867 | |
| Full,Walkout | |
| — | |
| No | |
| 3.53 |
| Lake | |
| — | |
| 0 / Not Applicable | |
| None | |
| Private Well | |
| Public Sewer | |
| 10544916 | |
| 06073000430000 |
Nearby Schools
| NAME: | DISTRICT: | DISTANCE: | |
|---|---|---|---|
|
Grade School
Olive C Martin School |
41 | — | |
Property History
| DATE: | EVENT: | PRICE: | SOURCE: |
|---|---|---|---|
| 29 Apr, 2020 | Sold | $290,000 | MRED MLS |
| 15 Mar, 2020 | Under contract | $299,900 | MRED MLS |
| 11 Oct, 2019 | Listed for sale | $299,900 | MRED MLS |
Room Specifics
Total Bedrooms: 5
Bedrooms Above Ground: 5
Bedrooms Below Ground: 0
Dimensions: —
Floor Type: Carpet
Dimensions: —
Floor Type: Hardwood
Dimensions: —
Floor Type: Hardwood
Dimensions: —
Floor Type: —
Full Bathrooms: 2
Bathroom Amenities: Soaking Tub
Bathroom in Basement: 0
Rooms: Bedroom 5,Eating Area,Foyer,Suite,Workshop
Basement Description: Finished,Exterior Access,Other
Other Specifics
| 2.5 | |
| Concrete Perimeter | |
| — | |
| Deck, Brick Paver Patio, Storms/Screens | |
| Horses Allowed,Wooded | |
| 295X514X290X461 | |
| — | |
| — | |
| Vaulted/Cathedral Ceilings, Hardwood Floors, Heated Floors, First Floor Bedroom, In-Law Arrangement, First Floor Full Bath | |
| Range, Microwave, Dishwasher, Refrigerator, Washer, Dryer, Cooktop | |
| Not in DB | |
| — | |
| — | |
| — | |
| Wood Burning Stove, Includes Accessories |
Tax History
| Year | Property Taxes |
|---|---|
| 2020 | $5,949 |
Contact Agent
Nearby Similar Homes
Nearby Sold Comparables
Contact Agent
Listing Provided By
Homesmart Connect LLC

