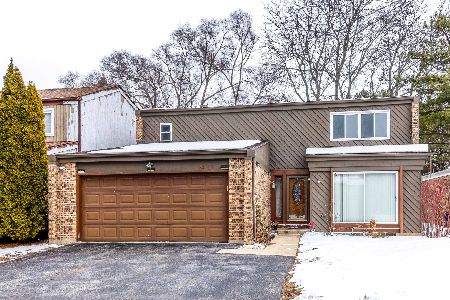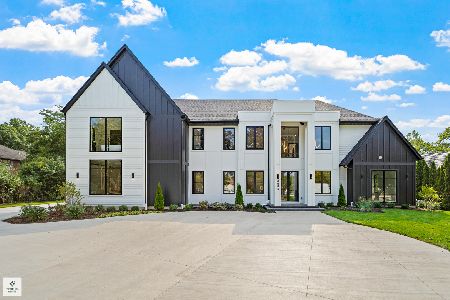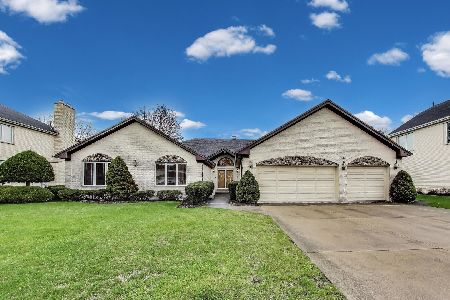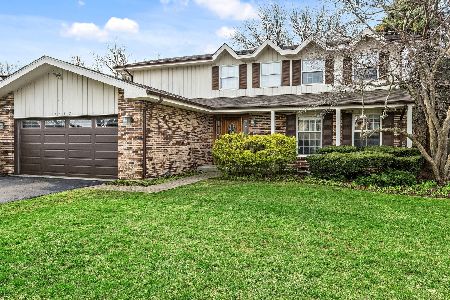3618 Keenan Lane, Glenview, Illinois 60026
$865,000
|
Sold
|
|
| Status: | Closed |
| Sqft: | 4,084 |
| Cost/Sqft: | $219 |
| Beds: | 5 |
| Baths: | 5 |
| Year Built: | 1989 |
| Property Taxes: | $11,450 |
| Days On Market: | 1829 |
| Lot Size: | 0,00 |
Description
**UNDER CONTRACT WHILE IN THE PLN** Custom built brick/cedar home in desirable District 30 and District 225 with 6 bedrooms, 4.1 baths and a 3-car heated garage with pull down stairs to the huge attic and loads of built-in cabinets. 4084 square feet on the first and second level plus a sprawling finished basement with the 6th bedroom and full bathroom. There are hardwood floors throughout except for granite floors in the 2-story foyer and the formal dining room. This home has EVERYTHING you are looking for including a first floor bedroom with an en suite bathroom, first floor laundry and a mudroom. There is a large deck off the kitchen with a gas line for the BBQ and a fenced yard. The huge owner's suite features a sitting area, 2 walk-in closets and 2 linen closets. The primary bathroom has separate vanities, a separate tub and a shower with dual shower heads. Closet space galore. Needs updating however the potential is unlimited. The roof is approximately 10 years old and the mechanicals about 7 years. Floor plans under additional information.
Property Specifics
| Single Family | |
| — | |
| Contemporary | |
| 1989 | |
| Full | |
| CONTEMPORARY | |
| No | |
| — |
| Cook | |
| — | |
| — / Not Applicable | |
| None | |
| Lake Michigan | |
| Public Sewer | |
| 10995519 | |
| 04213010940000 |
Nearby Schools
| NAME: | DISTRICT: | DISTANCE: | |
|---|---|---|---|
|
Grade School
Willowbrook Elementary School |
30 | — | |
|
Middle School
Maple School |
30 | Not in DB | |
|
High School
Glenbrook South High School |
225 | Not in DB | |
Property History
| DATE: | EVENT: | PRICE: | SOURCE: |
|---|---|---|---|
| 23 Apr, 2021 | Sold | $865,000 | MRED MLS |
| 9 Mar, 2021 | Under contract | $895,000 | MRED MLS |
| 7 Feb, 2021 | Listed for sale | $895,000 | MRED MLS |







Room Specifics
Total Bedrooms: 6
Bedrooms Above Ground: 5
Bedrooms Below Ground: 1
Dimensions: —
Floor Type: Hardwood
Dimensions: —
Floor Type: Hardwood
Dimensions: —
Floor Type: Hardwood
Dimensions: —
Floor Type: —
Dimensions: —
Floor Type: —
Full Bathrooms: 5
Bathroom Amenities: Whirlpool,Separate Shower,Double Sink
Bathroom in Basement: 1
Rooms: Bedroom 5,Bedroom 6,Eating Area,Recreation Room,Walk In Closet,Deck,Mud Room,Foyer
Basement Description: Finished
Other Specifics
| 3 | |
| Concrete Perimeter | |
| Concrete | |
| Deck, Storms/Screens, Outdoor Grill | |
| Fenced Yard,Wood Fence | |
| 89X130 | |
| — | |
| Full | |
| Vaulted/Cathedral Ceilings, Skylight(s), Bar-Dry, Hardwood Floors, First Floor Bedroom, First Floor Laundry, First Floor Full Bath, Walk-In Closet(s), Separate Dining Room | |
| Double Oven, Microwave, Dishwasher, High End Refrigerator, Washer, Dryer, Disposal, Cooktop | |
| Not in DB | |
| Curbs, Sidewalks, Street Lights, Street Paved | |
| — | |
| — | |
| Gas Starter |
Tax History
| Year | Property Taxes |
|---|---|
| 2021 | $11,450 |
Contact Agent
Nearby Similar Homes
Nearby Sold Comparables
Contact Agent
Listing Provided By
Berkshire Hathaway HomeServices Chicago










