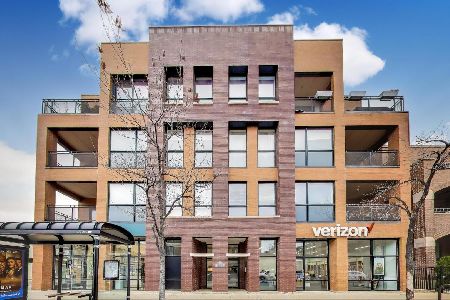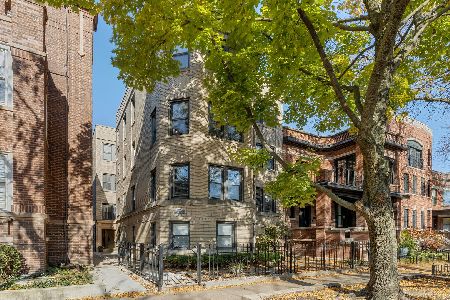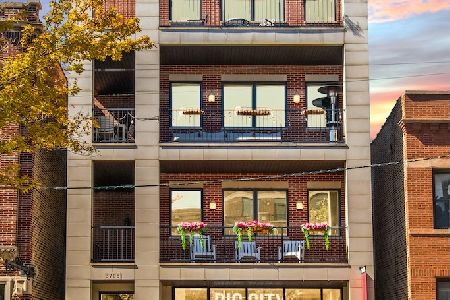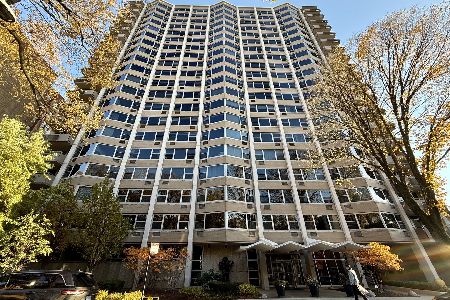3618 Lakewood Avenue, Lake View, Chicago, Illinois 60613
$526,000
|
Sold
|
|
| Status: | Closed |
| Sqft: | 0 |
| Cost/Sqft: | — |
| Beds: | 2 |
| Baths: | 2 |
| Year Built: | 1992 |
| Property Taxes: | $8,453 |
| Days On Market: | 1794 |
| Lot Size: | 0,00 |
Description
Tastefully renovated and meticulously maintained 3-level townhome in Blaine School District! Located in the heart of the Southport Corridor. Not a detail was missed in this bright and spacious townhome which lives like a single family home. It has been extensively upgraded including a completely renovated Studio 41 white kitchen with soft close drawers, black honed granite counter tops, white subway tile and all new GE and Bosch appliances. Two spacious bedrooms upstairs and a large bonus family room on the lower level. The floorpan is flexible and can easily be converted to 3 bedrooms. The space offers a perfect work from home set-up! Both bathrooms are renovated featuring an all marble top floor bathroom with white subway tile, Jacuzzi tub and lower level steam shower. Other upgrades include refinished floors, new lighting, new window treatments and a new water heater. There is ample storage throughout including a kitchen pantry, under stair storage and a very large storage room with a washer, dryer and sink. A huge deck over the garage is shared with only one neighbor. Garage parking is included in the price and the low assessments of only $100 make this an incredible value for the area! Walk to restaurants and shopping on Southport, parks, nightlife and Wrigley Field.
Property Specifics
| Condos/Townhomes | |
| 3 | |
| — | |
| 1992 | |
| Full | |
| — | |
| No | |
| — |
| Cook | |
| Lakewood Manor | |
| 100 / Monthly | |
| Insurance | |
| Lake Michigan | |
| Public Sewer | |
| 10971487 | |
| 14201240560000 |
Nearby Schools
| NAME: | DISTRICT: | DISTANCE: | |
|---|---|---|---|
|
Grade School
Blaine Elementary School |
299 | — | |
|
Middle School
Blaine Elementary School |
299 | Not in DB | |
|
High School
Lake View High School |
299 | Not in DB | |
Property History
| DATE: | EVENT: | PRICE: | SOURCE: |
|---|---|---|---|
| 29 Mar, 2021 | Sold | $526,000 | MRED MLS |
| 5 Feb, 2021 | Under contract | $519,900 | MRED MLS |
| 14 Jan, 2021 | Listed for sale | $519,900 | MRED MLS |
| 15 Dec, 2023 | Sold | $593,000 | MRED MLS |
| 7 Nov, 2023 | Under contract | $580,000 | MRED MLS |
| 1 Nov, 2023 | Listed for sale | $580,000 | MRED MLS |
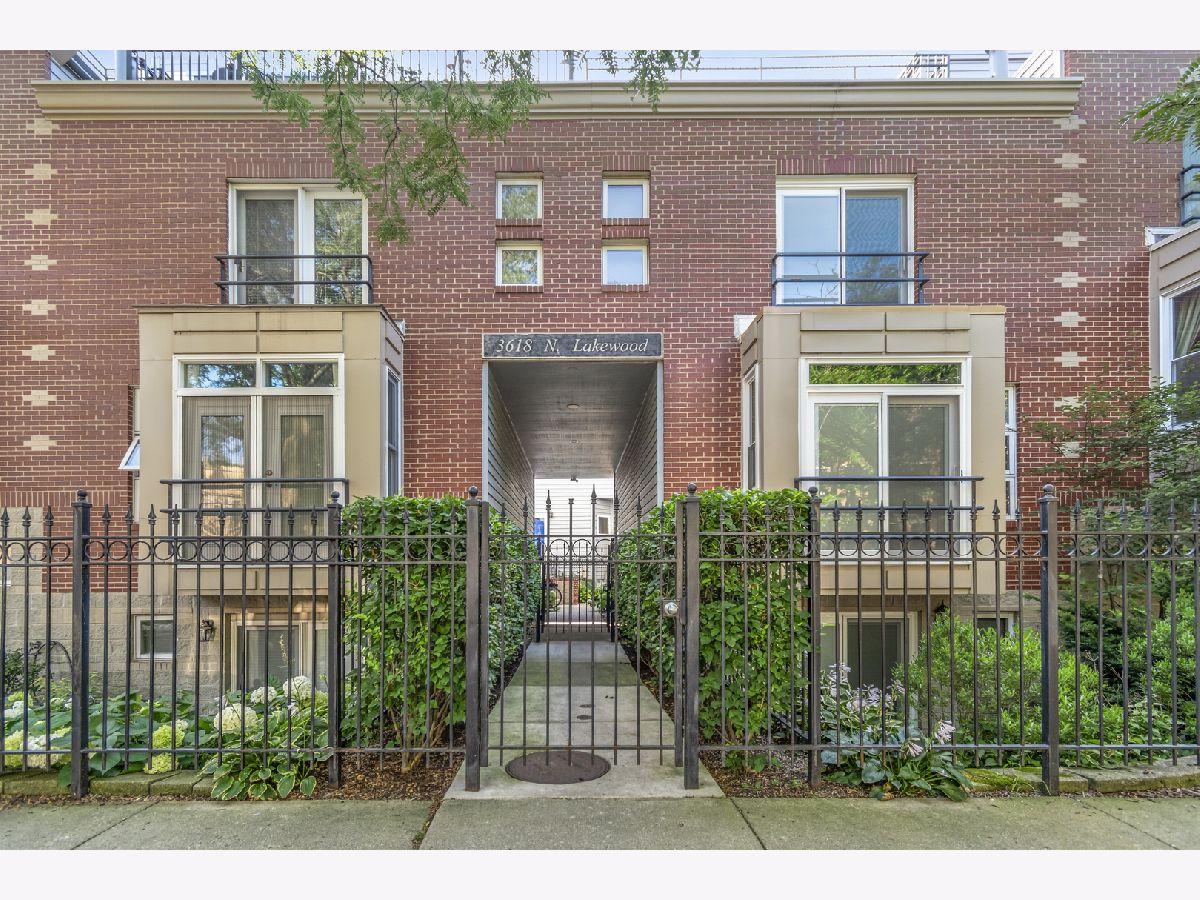



























Room Specifics
Total Bedrooms: 2
Bedrooms Above Ground: 2
Bedrooms Below Ground: 0
Dimensions: —
Floor Type: Hardwood
Full Bathrooms: 2
Bathroom Amenities: Whirlpool,Steam Shower,Soaking Tub
Bathroom in Basement: 1
Rooms: No additional rooms
Basement Description: Finished
Other Specifics
| 1 | |
| — | |
| — | |
| — | |
| — | |
| COMMON | |
| — | |
| — | |
| Skylight(s), Sauna/Steam Room, Hardwood Floors, Laundry Hook-Up in Unit, Storage, Walk-In Closet(s) | |
| Range, Microwave, Dishwasher, Refrigerator, Freezer, Disposal, Stainless Steel Appliance(s) | |
| Not in DB | |
| — | |
| — | |
| Sundeck | |
| — |
Tax History
| Year | Property Taxes |
|---|---|
| 2021 | $8,453 |
| 2023 | $9,184 |
Contact Agent
Nearby Similar Homes
Nearby Sold Comparables
Contact Agent
Listing Provided By
Compass

