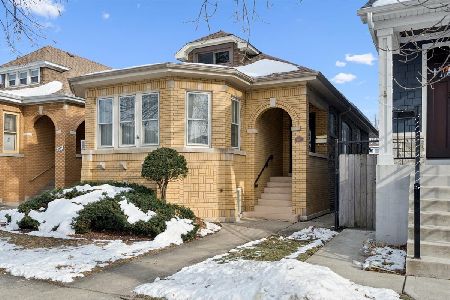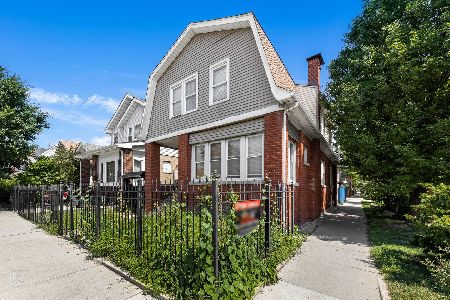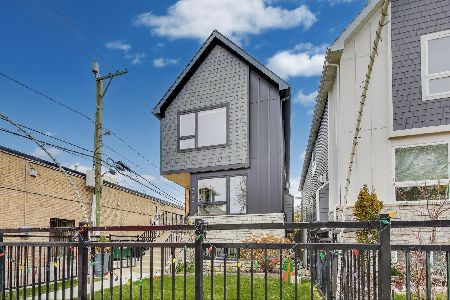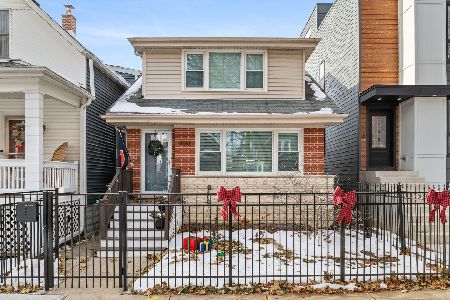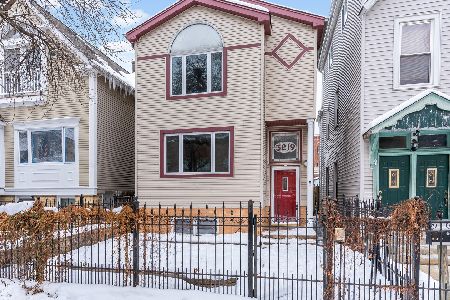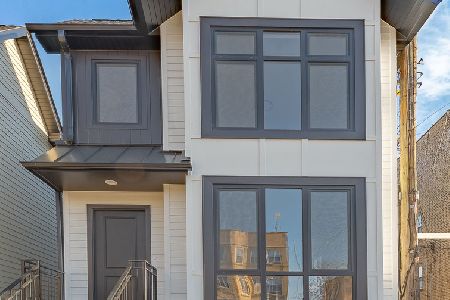3618 Richmond Street, Irving Park, Chicago, Illinois 60618
$904,500
|
Sold
|
|
| Status: | Closed |
| Sqft: | 3,700 |
| Cost/Sqft: | $243 |
| Beds: | 5 |
| Baths: | 4 |
| Year Built: | 2016 |
| Property Taxes: | $0 |
| Days On Market: | 3559 |
| Lot Size: | 0,07 |
Description
1-of-a-Kind Master Piece Home. Features not found anywhere else. pics say a lot, but leave a lot to be seen. SF Home on a quiet 1-way street This spacious floor plan offers five bedrooms and 3/1 bathrooms including a large master bath w/ heated floor, soaker tub and steam shower. Impeccable attention to detail w/ finishes including custom cabinets, crown molding, hardwood floors throughout first and second floors and Other amenities include a gourmet kitchen w/ Thermador built in appliances, Grohe fixtures, audio wiring and surround sound, custom lime-stone built indoor fireplaces. Lower level provides two additional bedrooms, wet bar and radiant heated floor. The home's exterior offers James Hardie siding and w/Stone Accents a large stone patio with grilling area, oversized two car garage and professional landscaping.
Property Specifics
| Single Family | |
| — | |
| Farmhouse | |
| 2016 | |
| Full,English | |
| — | |
| No | |
| 0.07 |
| Cook | |
| — | |
| 0 / Not Applicable | |
| None | |
| Lake Michigan | |
| Public Sewer | |
| 09218758 | |
| 13241280380000 |
Nearby Schools
| NAME: | DISTRICT: | DISTANCE: | |
|---|---|---|---|
|
Grade School
Cleveland Elementary School |
299 | — | |
|
Alternate Junior High School
Lane Technical High School |
— | Not in DB | |
Property History
| DATE: | EVENT: | PRICE: | SOURCE: |
|---|---|---|---|
| 28 May, 2015 | Sold | $270,000 | MRED MLS |
| 19 Apr, 2015 | Under contract | $289,000 | MRED MLS |
| 13 Apr, 2015 | Listed for sale | $289,000 | MRED MLS |
| 17 Jun, 2016 | Sold | $904,500 | MRED MLS |
| 12 May, 2016 | Under contract | $899,000 | MRED MLS |
| 7 May, 2016 | Listed for sale | $899,000 | MRED MLS |
| 30 May, 2025 | Sold | $1,135,000 | MRED MLS |
| 16 Apr, 2025 | Under contract | $1,135,000 | MRED MLS |
| 14 Apr, 2025 | Listed for sale | $1,135,000 | MRED MLS |
Room Specifics
Total Bedrooms: 5
Bedrooms Above Ground: 5
Bedrooms Below Ground: 0
Dimensions: —
Floor Type: Hardwood
Dimensions: —
Floor Type: Hardwood
Dimensions: —
Floor Type: Carpet
Dimensions: —
Floor Type: —
Full Bathrooms: 4
Bathroom Amenities: —
Bathroom in Basement: 1
Rooms: Bedroom 5,Recreation Room,Walk In Closet
Basement Description: Finished
Other Specifics
| 2 | |
| Concrete Perimeter | |
| Concrete | |
| Deck, Patio, Roof Deck, Brick Paver Patio | |
| Landscaped | |
| 24X125 | |
| — | |
| Full | |
| Vaulted/Cathedral Ceilings, Skylight(s), Sauna/Steam Room, Bar-Wet, Heated Floors, In-Law Arrangement | |
| — | |
| Not in DB | |
| — | |
| — | |
| — | |
| — |
Tax History
| Year | Property Taxes |
|---|---|
| 2015 | $799 |
| 2025 | $15,118 |
Contact Agent
Nearby Similar Homes
Nearby Sold Comparables
Contact Agent
Listing Provided By
Rising Realty, LLC

