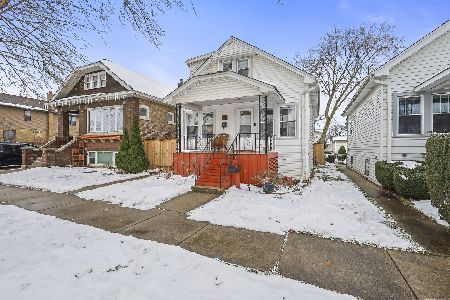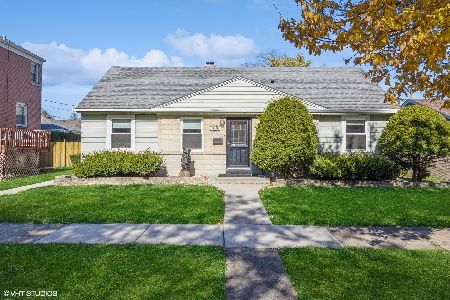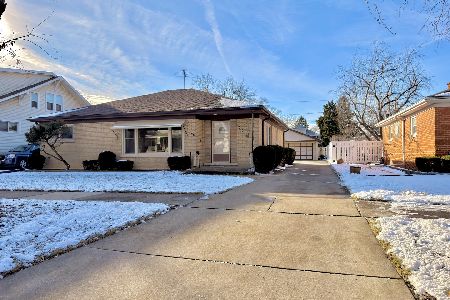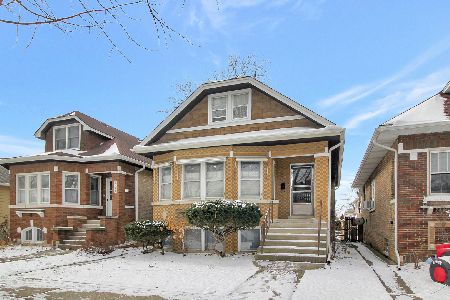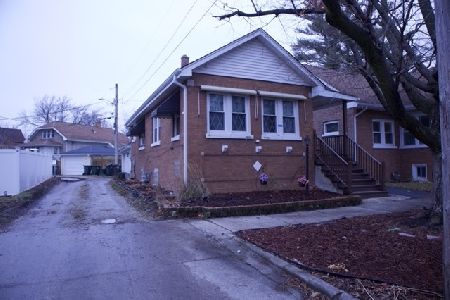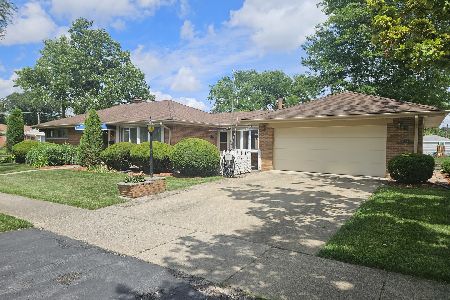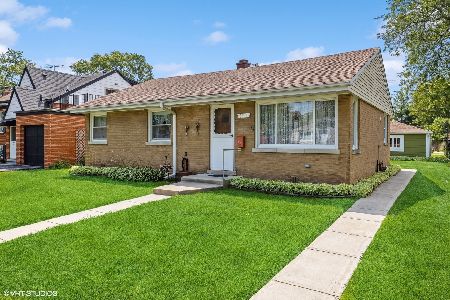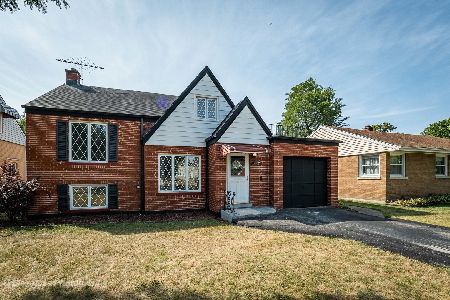3619 Blanchan Avenue, Brookfield, Illinois 60513
$250,000
|
Sold
|
|
| Status: | Closed |
| Sqft: | 1,056 |
| Cost/Sqft: | $237 |
| Beds: | 3 |
| Baths: | 3 |
| Year Built: | 1926 |
| Property Taxes: | $7,343 |
| Days On Market: | 1852 |
| Lot Size: | 0,09 |
Description
Immaculate Brookfield home with sprawling space, abundant natural light, and a very cheery feel! Fabulous entertaining possibilities with an incredible living room with beautiful hardwood floors and recessed lighting! Crisp, newer kitchen with corian counters, 42" oak cabinets, stainless appliances, and connects right to the dining room. Truly a cooks delight! Main level features 1 bedroom with large walk-in closet and a full bathroom. The upper level features 2 bedrooms including a master with large closets and also a half bath. The lower level with walk-out access offers additional living space that includes a rec area, storage room, and a fully updated bathroom. Other features include fully-fenced backyard with entertaining area and a 2 car detached garage allowing for additional storage. Brand NEW front porch, NEW HVAC system to be installed, NEW carpet on stairs to be installed. Walk to town, parks, train, schools and all that Brookfield has to offer! This is a great place to call home!
Property Specifics
| Single Family | |
| — | |
| Cape Cod | |
| 1926 | |
| Full | |
| — | |
| No | |
| 0.09 |
| Cook | |
| — | |
| 0 / Not Applicable | |
| None | |
| Lake Michigan | |
| Public Sewer | |
| 10946117 | |
| 15343090100000 |
Nearby Schools
| NAME: | DISTRICT: | DISTANCE: | |
|---|---|---|---|
|
High School
Riverside Brookfield Twp Senior |
208 | Not in DB | |
Property History
| DATE: | EVENT: | PRICE: | SOURCE: |
|---|---|---|---|
| 25 Aug, 2008 | Sold | $216,000 | MRED MLS |
| 24 Jul, 2008 | Under contract | $229,900 | MRED MLS |
| — | Last price change | $269,900 | MRED MLS |
| 3 Aug, 2007 | Listed for sale | $295,000 | MRED MLS |
| 5 Feb, 2021 | Sold | $250,000 | MRED MLS |
| 21 Dec, 2020 | Under contract | $250,000 | MRED MLS |
| 17 Dec, 2020 | Listed for sale | $250,000 | MRED MLS |
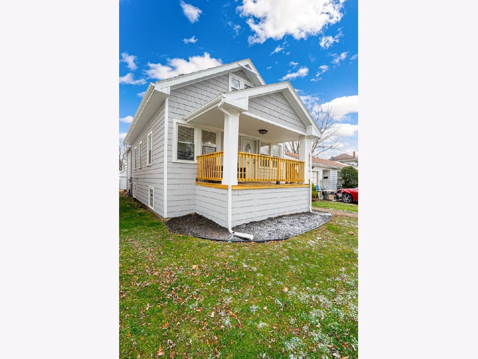
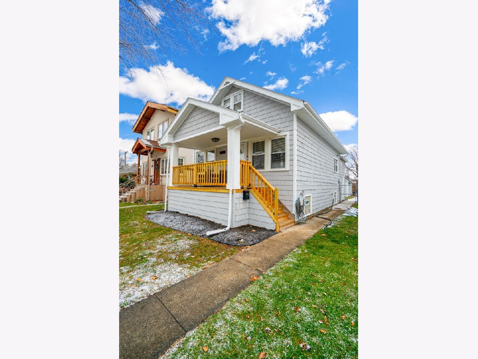
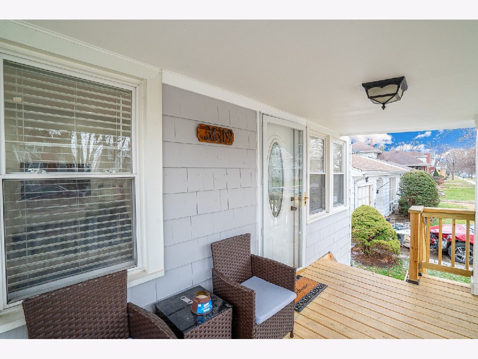
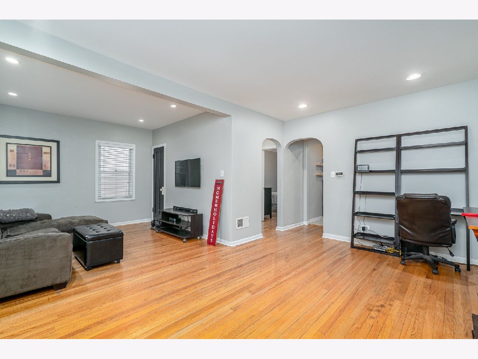
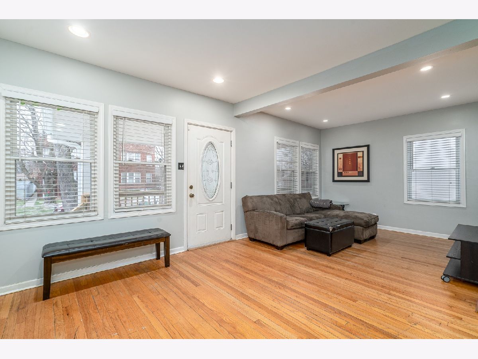
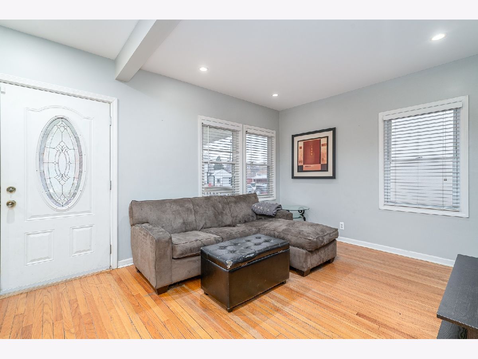
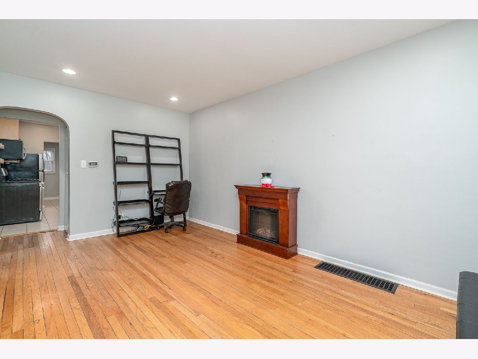
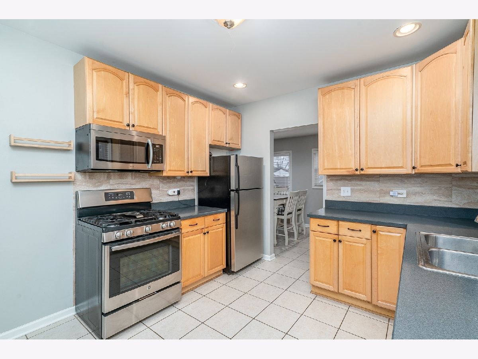
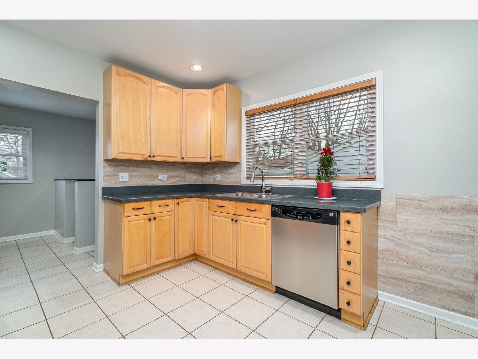
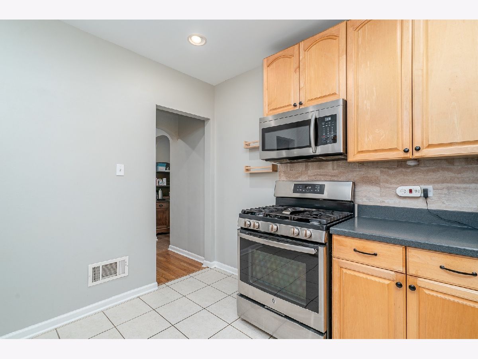
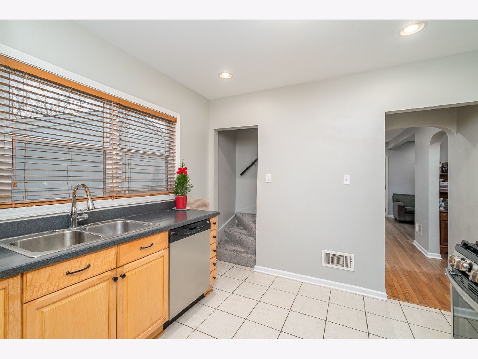
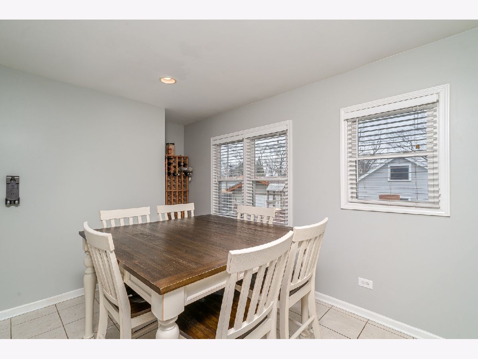
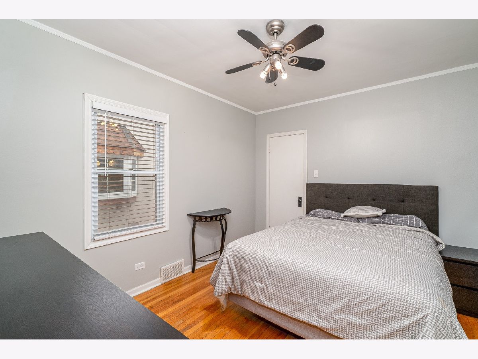
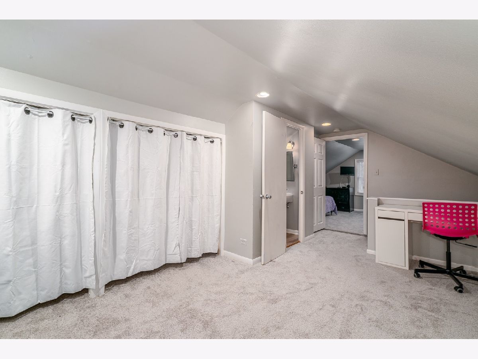
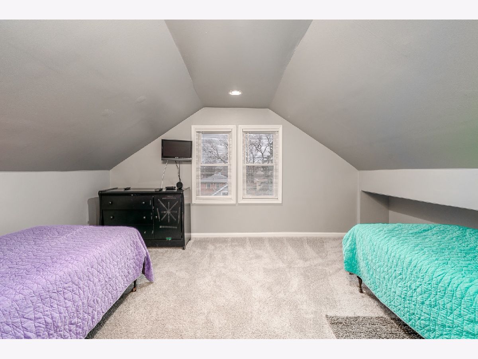
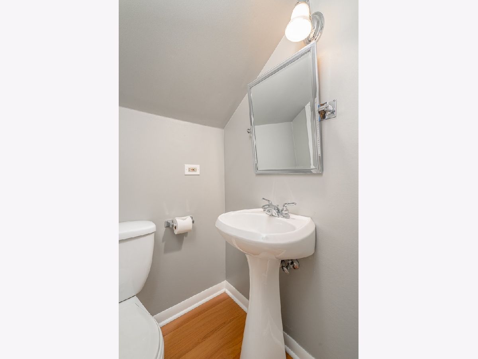
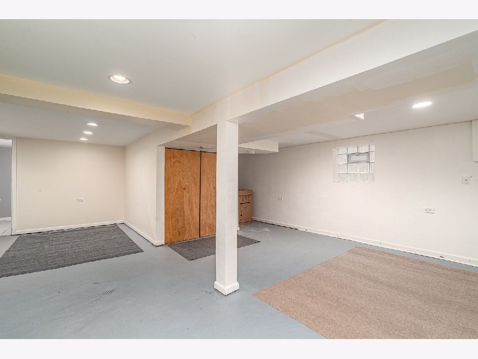
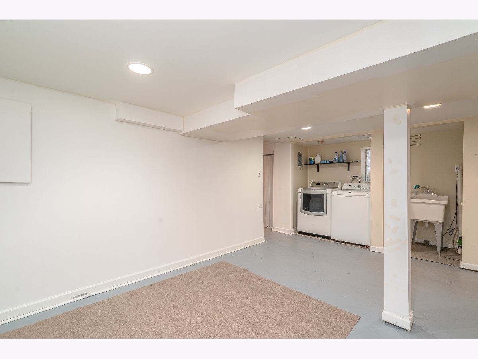
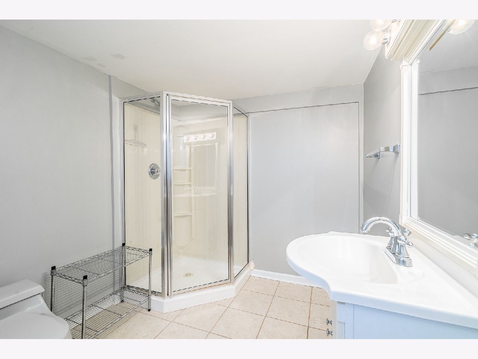
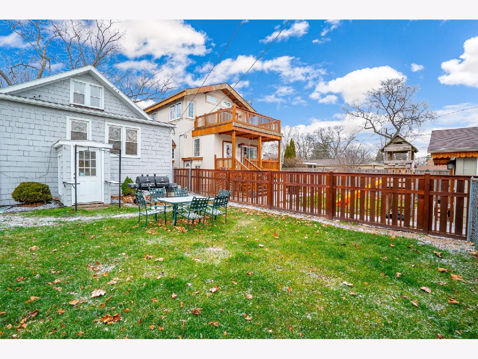
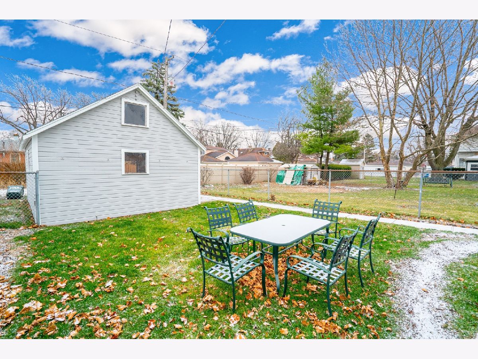
Room Specifics
Total Bedrooms: 3
Bedrooms Above Ground: 3
Bedrooms Below Ground: 0
Dimensions: —
Floor Type: Carpet
Dimensions: —
Floor Type: Hardwood
Full Bathrooms: 3
Bathroom Amenities: —
Bathroom in Basement: 1
Rooms: Recreation Room,Den,Storage
Basement Description: Finished
Other Specifics
| 2 | |
| Concrete Perimeter | |
| Off Alley | |
| Porch | |
| Sidewalks,Streetlights | |
| 30.1X125.5X30.1X125.5 | |
| Finished,Interior Stair | |
| None | |
| Hardwood Floors, First Floor Bedroom, First Floor Full Bath, Walk-In Closet(s), Some Carpeting | |
| Range, Microwave, Dishwasher, Refrigerator, Washer, Dryer | |
| Not in DB | |
| Curbs, Sidewalks, Street Lights, Street Paved | |
| — | |
| — | |
| — |
Tax History
| Year | Property Taxes |
|---|---|
| 2008 | $4,623 |
| 2021 | $7,343 |
Contact Agent
Nearby Similar Homes
Nearby Sold Comparables
Contact Agent
Listing Provided By
Crosstown Realtors, Inc.


