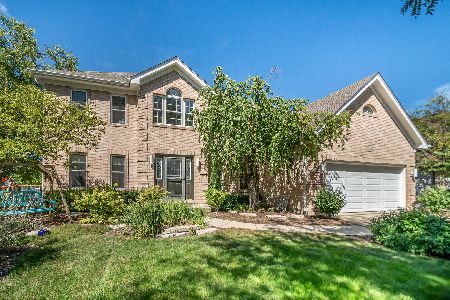3619 Eliot Lane, Naperville, Illinois 60564
$437,000
|
Sold
|
|
| Status: | Closed |
| Sqft: | 2,730 |
| Cost/Sqft: | $160 |
| Beds: | 4 |
| Baths: | 3 |
| Year Built: | 1992 |
| Property Taxes: | $10,630 |
| Days On Market: | 2266 |
| Lot Size: | 0,21 |
Description
IMPECCABLE HOME! Updated and move-in-ready, located in Ashbury Pool Community. Wide front porch welcomes you HOME. White trim, updated paint, Brazilian Cherry Hdwds throughout main. Remodeled kitchen with custom cabinetry, granite, vented stove, bvg cooler, more. Kitchen opens to stunning vaulted Family Room w/loads of windows, 2 skylights and floor-to-ceiling brick FP. Powder room remodeled too! 1st Floor Laundry (plumbed for sink) with Custom "locker" built-ins, shoe storage, hanger rack and laundry-chute from above, and NEW W/D are INCLUDED. Master Suite features large W-I closet w/orgs, private updated bath w/dual vanity, separate shower. 3 more Bdrms & updated Hall Bath. Love to ENTERTAIN? FULL, FINISHED English Bsmt includes 27x27 rec room, gym (or +1 Bdrm), shop & storage. Refinished deck, paver patio and large yard - great for entertaining! Walk to K-5 SCHOOL & POOL. Annual HOA includes resort-like Pool, Clubhouse, Tennis. NEW ROOF, GUTTERS, LIGHTING, PAINT! SIMPLY DIVINE!
Property Specifics
| Single Family | |
| — | |
| Traditional | |
| 1992 | |
| Full,English | |
| — | |
| No | |
| 0.21 |
| Will | |
| Ashbury | |
| 550 / Annual | |
| Clubhouse,Pool | |
| Lake Michigan,Public | |
| Public Sewer | |
| 10568102 | |
| 0701113130160000 |
Nearby Schools
| NAME: | DISTRICT: | DISTANCE: | |
|---|---|---|---|
|
Grade School
Patterson Elementary School |
204 | — | |
|
Middle School
Crone Middle School |
204 | Not in DB | |
|
High School
Neuqua Valley High School |
204 | Not in DB | |
Property History
| DATE: | EVENT: | PRICE: | SOURCE: |
|---|---|---|---|
| 28 Feb, 2018 | Sold | $456,000 | MRED MLS |
| 13 Nov, 2017 | Under contract | $450,000 | MRED MLS |
| 9 Nov, 2017 | Listed for sale | $450,000 | MRED MLS |
| 27 Dec, 2019 | Sold | $437,000 | MRED MLS |
| 19 Nov, 2019 | Under contract | $437,000 | MRED MLS |
| — | Last price change | $445,000 | MRED MLS |
| 6 Nov, 2019 | Listed for sale | $445,000 | MRED MLS |
Room Specifics
Total Bedrooms: 5
Bedrooms Above Ground: 4
Bedrooms Below Ground: 1
Dimensions: —
Floor Type: Wood Laminate
Dimensions: —
Floor Type: Wood Laminate
Dimensions: —
Floor Type: Carpet
Dimensions: —
Floor Type: —
Full Bathrooms: 3
Bathroom Amenities: Whirlpool,Separate Shower,Double Sink
Bathroom in Basement: 0
Rooms: Utility Room-Lower Level,Bedroom 5,Walk In Closet,Recreation Room
Basement Description: Finished
Other Specifics
| 2 | |
| Concrete Perimeter | |
| Asphalt | |
| Deck, Patio, Porch, Brick Paver Patio, Storms/Screens, Invisible Fence | |
| Landscaped | |
| 72X125X80X125 | |
| — | |
| Full | |
| Vaulted/Cathedral Ceilings, Skylight(s), Hardwood Floors, First Floor Laundry, Built-in Features, Walk-In Closet(s) | |
| Range, Microwave, Dishwasher, Refrigerator, Washer, Dryer, Disposal, Stainless Steel Appliance(s), Wine Refrigerator, Range Hood | |
| Not in DB | |
| Clubhouse, Pool, Tennis Courts, Sidewalks, Street Lights | |
| — | |
| — | |
| Gas Log, Gas Starter |
Tax History
| Year | Property Taxes |
|---|---|
| 2018 | $10,447 |
| 2019 | $10,630 |
Contact Agent
Nearby Similar Homes
Nearby Sold Comparables
Contact Agent
Listing Provided By
Keller Williams Infinity










