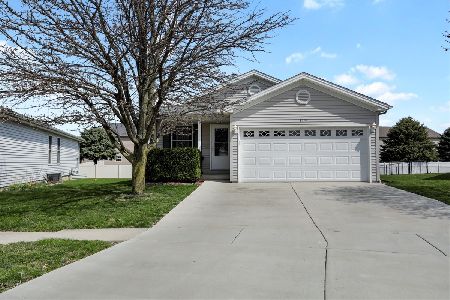3619 Pamela Drive, Bloomington, Illinois 61704
$255,000
|
Sold
|
|
| Status: | Closed |
| Sqft: | 2,114 |
| Cost/Sqft: | $125 |
| Beds: | 5 |
| Baths: | 4 |
| Year Built: | 2012 |
| Property Taxes: | $6,562 |
| Days On Market: | 2805 |
| Lot Size: | 0,00 |
Description
Traditional 2 story with all 3 floors finished in Sapphire Lake with 5 Bedroom, 3 full and 1 half bath, w/3 car over-sized garage. Front door opens to 2 story foyer. Formal dining or front office. Gourmet kitchen w/walk in pantry, work island, custom oil rubbed bronze fixtures, tile flooring, Back-splash, adjoining family room has gas fireplace. Custom blinds throughout. Spacious master suite w/cathedral ceiling, huge walk in closet. Second floor convenient laundry. Full finish Basement has large size family room , 5th bedroom and full bath. Backyard has patio and Custom vinyl fence to enjoy summer evenings. Upgrades Since 2015--Whole house carpet and padding was replaced 2015, Hardwood in main floor family room, back-splash in kitchen, full basement finished. All information deemed to be accurate but not warranted.
Property Specifics
| Single Family | |
| — | |
| Traditional | |
| 2012 | |
| Full | |
| — | |
| No | |
| — |
| Mc Lean | |
| Sapphire Lake | |
| — / Not Applicable | |
| — | |
| Public | |
| Public Sewer | |
| 10209095 | |
| 421531255023 |
Nearby Schools
| NAME: | DISTRICT: | DISTANCE: | |
|---|---|---|---|
|
Grade School
Benjamin Elementary |
5 | — | |
|
Middle School
Evans Jr High |
5 | Not in DB | |
|
High School
Normal Community High School |
5 | Not in DB | |
Property History
| DATE: | EVENT: | PRICE: | SOURCE: |
|---|---|---|---|
| 22 Feb, 2013 | Sold | $252,750 | MRED MLS |
| 17 Jan, 2013 | Under contract | $249,900 | MRED MLS |
| 3 Jul, 2012 | Listed for sale | $249,900 | MRED MLS |
| 26 Jun, 2015 | Sold | $253,000 | MRED MLS |
| 21 Apr, 2015 | Under contract | $259,900 | MRED MLS |
| 20 Apr, 2015 | Listed for sale | $259,900 | MRED MLS |
| 5 Sep, 2018 | Sold | $255,000 | MRED MLS |
| 31 Jul, 2018 | Under contract | $265,000 | MRED MLS |
| 18 May, 2018 | Listed for sale | $269,900 | MRED MLS |
Room Specifics
Total Bedrooms: 5
Bedrooms Above Ground: 5
Bedrooms Below Ground: 0
Dimensions: —
Floor Type: Carpet
Dimensions: —
Floor Type: Carpet
Dimensions: —
Floor Type: Carpet
Dimensions: —
Floor Type: —
Full Bathrooms: 4
Bathroom Amenities: Garden Tub
Bathroom in Basement: 1
Rooms: Other Room,Family Room,Foyer
Basement Description: Finished
Other Specifics
| 3 | |
| — | |
| — | |
| Patio, Porch | |
| Fenced Yard,Mature Trees,Landscaped | |
| 78X129 | |
| — | |
| Full | |
| Vaulted/Cathedral Ceilings, Built-in Features, Walk-In Closet(s) | |
| Dishwasher, Range, Microwave | |
| Not in DB | |
| — | |
| — | |
| — | |
| Gas Log, Attached Fireplace Doors/Screen |
Tax History
| Year | Property Taxes |
|---|---|
| 2015 | $6,236 |
| 2018 | $6,562 |
Contact Agent
Nearby Similar Homes
Nearby Sold Comparables
Contact Agent
Listing Provided By
Keller Williams Revolution






