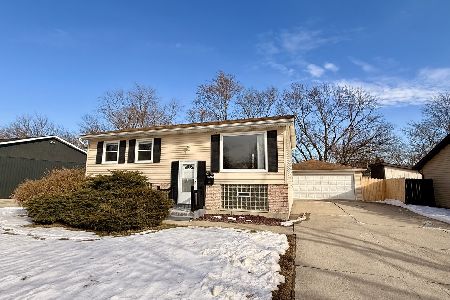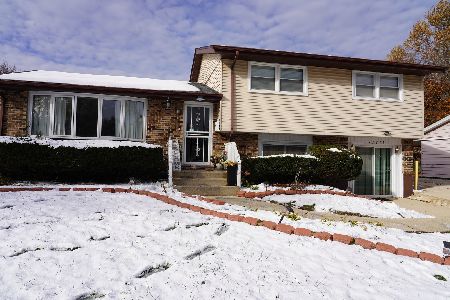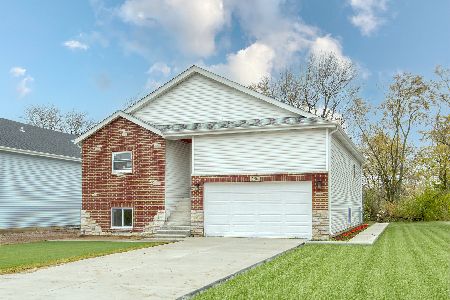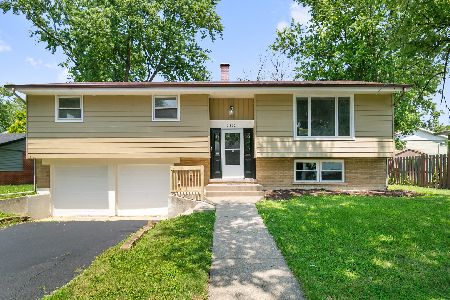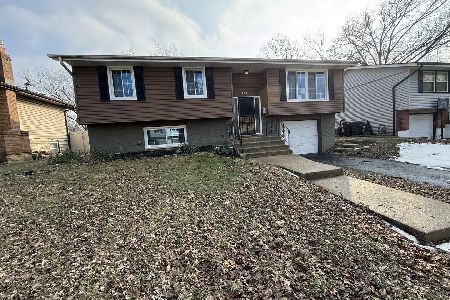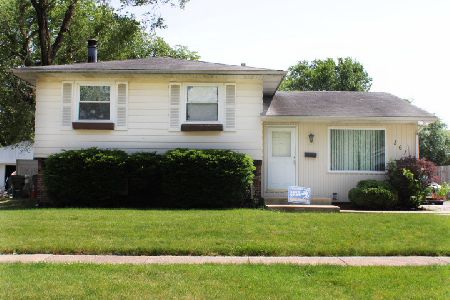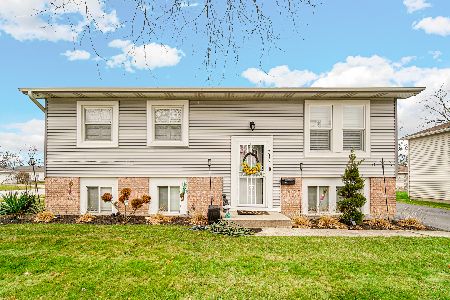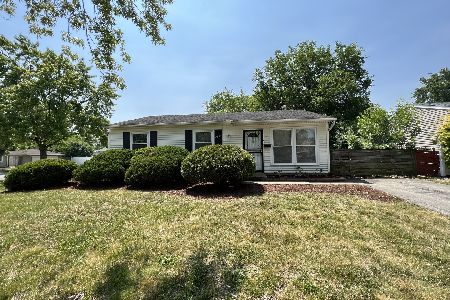3619 Tamarind Lane, Hazel Crest, Illinois 60429
$95,000
|
Sold
|
|
| Status: | Closed |
| Sqft: | 1,256 |
| Cost/Sqft: | $80 |
| Beds: | 3 |
| Baths: | 1 |
| Year Built: | 1977 |
| Property Taxes: | $3,703 |
| Days On Market: | 4772 |
| Lot Size: | 0,25 |
Description
Sparkling ranch-NO basement to flood. TOTAL REHAB. Brick wall fireplace in FR flanked by oak book cases. Stainless steel app. New oak kitchen, custom island, dbl sliders lead to lrg private patio and fenced yard for entertaining. Open airy floor plan. Newer roof. Central air. Newer/neutral hardwood, ceramic. and carpet flrs. Newer windows and some doors. Full home warranty. Bonus rm could be extra bath or office etc.
Property Specifics
| Single Family | |
| — | |
| Ranch | |
| 1977 | |
| None | |
| — | |
| No | |
| 0.25 |
| Cook | |
| — | |
| 0 / Not Applicable | |
| None | |
| Lake Michigan | |
| Public Sewer | |
| 08262607 | |
| 28263130080000 |
Property History
| DATE: | EVENT: | PRICE: | SOURCE: |
|---|---|---|---|
| 16 Sep, 2013 | Sold | $95,000 | MRED MLS |
| 10 Jul, 2013 | Under contract | $99,900 | MRED MLS |
| — | Last price change | $101,900 | MRED MLS |
| 2 Feb, 2013 | Listed for sale | $104,900 | MRED MLS |
Room Specifics
Total Bedrooms: 3
Bedrooms Above Ground: 3
Bedrooms Below Ground: 0
Dimensions: —
Floor Type: Carpet
Dimensions: —
Floor Type: Carpet
Full Bathrooms: 1
Bathroom Amenities: —
Bathroom in Basement: —
Rooms: Bonus Room
Basement Description: Slab,None
Other Specifics
| 2 | |
| — | |
| Asphalt,Side Drive | |
| Patio, Storms/Screens | |
| Corner Lot,Fenced Yard | |
| 8740 | |
| — | |
| None | |
| Hardwood Floors, Wood Laminate Floors, First Floor Bedroom, First Floor Laundry, First Floor Full Bath | |
| Range, Microwave, Dishwasher, High End Refrigerator, Washer, Dryer, Stainless Steel Appliance(s) | |
| Not in DB | |
| Sidewalks, Street Lights, Street Paved, Other | |
| — | |
| — | |
| Wood Burning, Attached Fireplace Doors/Screen, Electric, Gas Log, Includes Accessories |
Tax History
| Year | Property Taxes |
|---|---|
| 2013 | $3,703 |
Contact Agent
Nearby Similar Homes
Nearby Sold Comparables
Contact Agent
Listing Provided By
Charles Rutenberg Realty of IL


