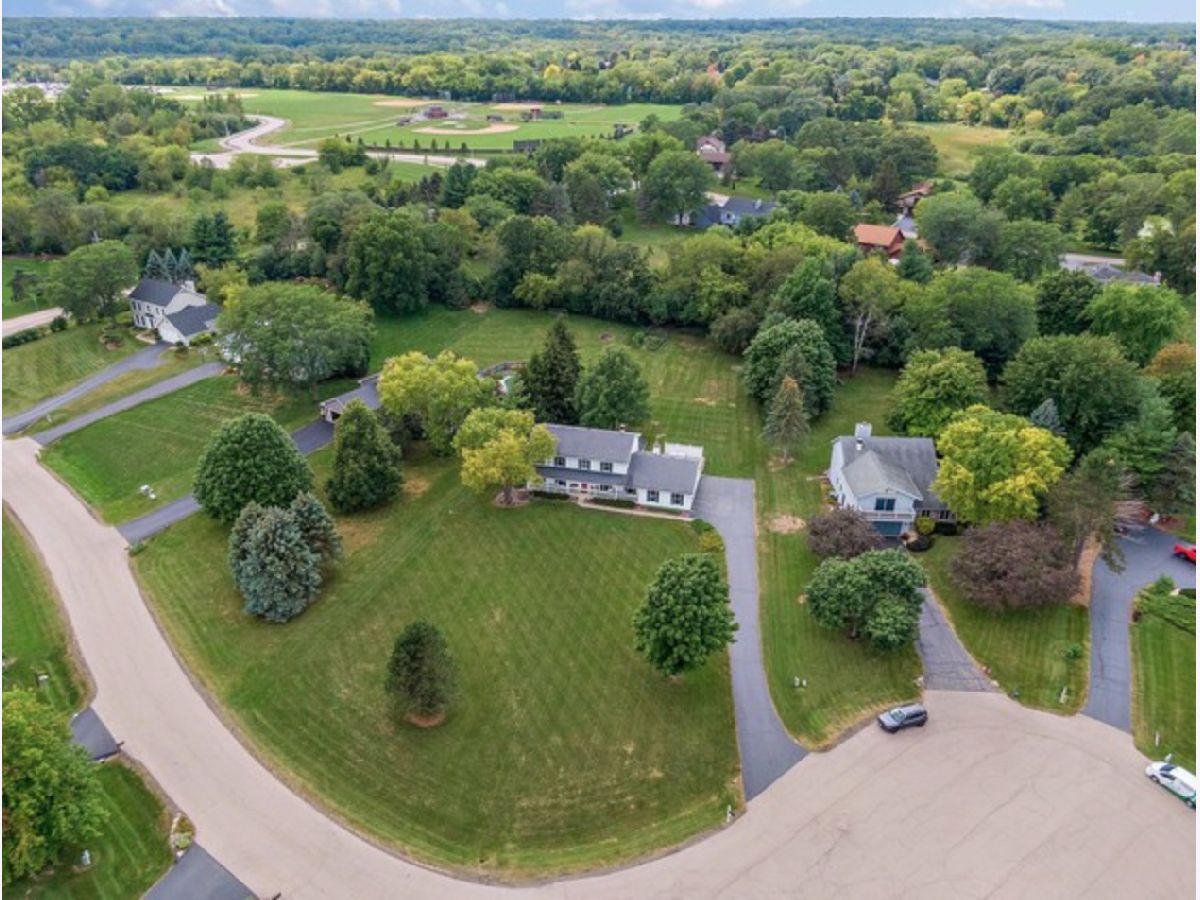3619 Tamarisk Court, Crystal Lake, Illinois 60012
$505,000
|
Sold
|
|
| Status: | Closed |
| Sqft: | 2,600 |
| Cost/Sqft: | $187 |
| Beds: | 4 |
| Baths: | 4 |
| Year Built: | 1990 |
| Property Taxes: | $8,577 |
| Days On Market: | 1061 |
| Lot Size: | 1,07 |
Description
This GORGEOUS, STYLISH, move-in ready home has IT ALL. Let's start with the location: WALK to highly rated Prairie Ridge High School, and just a short distance to the 26 mile Prairie Trail, the Metra Train, downtown Crystal Lake, Veteran's Acres and Sterne's Woods. Situated on a quiet cul-de-sac, this home is set back on 1+ acres of wonderful privacy and natural views. It will be easy to enjoy these views year-round from the included HOT TUB, two private patios (one is fenced with the hot tub for total privacy), and the 3-SEASON ROOM with tongue and groove vaulted ceiling and walls. Step inside, and you'll be thrilled with the entire first floor remodel (2019). Includes a HUGE kitchen with new CUSTOM Amish cabinetry (soft close cabinets), quartz, custom range hood, spice rack, knife drawer, and Bosch 800 Series appliances (refrigerator, stove, dishwasher). The open floorpan boasts hardwood floors throughout the main level, a generous family room with wood burning fireplace, recessed lighting throughout, beautiful crown moulding, and shiplap in the dining room, family room, and foyer. Recent laundry / mudroom remodel includes bead board, custom cabinetry, wash tub, and even a laundry shoot from upstairs! The formal dining room/flex room allows you to entertain larger groups with ease. The large private office on the first floor overlooks the flower garden and patio area. Notice the beautifully refinished staircase as you head upstairs to 4 large bedrooms. The recently refinished basement (2107) has the 5th bedroom, another full bathroom, recreation room, and large storage / workshop area with shelving. There is so much NEW in this home, including custom blinds in the kitchen, dining and powder room, many new light fixtures, ceiling fans, 3 new exterior entry doors with Anderson self-storing screen doors, and more. Structurally and mechanically, this home is top-notch. Generac whole home generator ('17), water heater ('20), water softener ('20), Bryant high efficiency furnace and 3 1/2 ton A/C ('12), roof ('06), and R/O water filtration system for drinking water and ice. BE READY TO BE IMPRESSED, this absolutely CHARMING home is not going to last long.
Property Specifics
| Single Family | |
| — | |
| — | |
| 1990 | |
| — | |
| — | |
| No | |
| 1.07 |
| Mc Henry | |
| Squaw Creek | |
| — / Not Applicable | |
| — | |
| — | |
| — | |
| 11699271 | |
| 1421326003 |
Nearby Schools
| NAME: | DISTRICT: | DISTANCE: | |
|---|---|---|---|
|
Grade School
North Elementary School |
47 | — | |
|
Middle School
Hannah Beardsley Middle School |
47 | Not in DB | |
|
High School
Prairie Ridge High School |
155 | Not in DB | |
Property History
| DATE: | EVENT: | PRICE: | SOURCE: |
|---|---|---|---|
| 29 Oct, 2021 | Sold | $484,500 | MRED MLS |
| 30 Aug, 2021 | Under contract | $489,000 | MRED MLS |
| 27 Aug, 2021 | Listed for sale | $489,000 | MRED MLS |
| 31 Jan, 2023 | Sold | $505,000 | MRED MLS |
| 21 Jan, 2023 | Under contract | $485,000 | MRED MLS |
| 21 Jan, 2023 | Listed for sale | $485,000 | MRED MLS |














Room Specifics
Total Bedrooms: 5
Bedrooms Above Ground: 4
Bedrooms Below Ground: 1
Dimensions: —
Floor Type: —
Dimensions: —
Floor Type: —
Dimensions: —
Floor Type: —
Dimensions: —
Floor Type: —
Full Bathrooms: 4
Bathroom Amenities: —
Bathroom in Basement: 1
Rooms: —
Basement Description: Finished
Other Specifics
| 3 | |
| — | |
| Asphalt | |
| — | |
| — | |
| 228 X 327 X 70 X 362 | |
| — | |
| — | |
| — | |
| — | |
| Not in DB | |
| — | |
| — | |
| — | |
| — |
Tax History
| Year | Property Taxes |
|---|---|
| 2021 | $8,451 |
| 2023 | $8,577 |
Contact Agent
Nearby Similar Homes
Nearby Sold Comparables
Contact Agent
Listing Provided By
Baird & Warner







