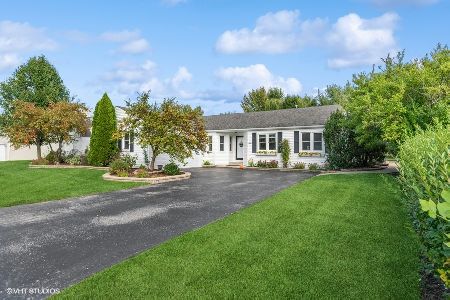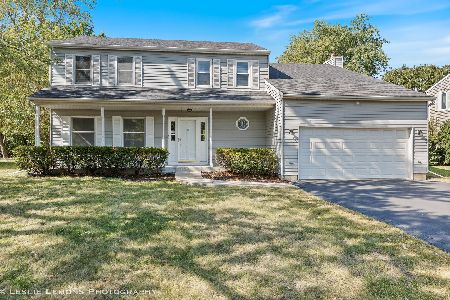36195 Douglas Terrace, Gurnee, Illinois 60031
$299,900
|
Sold
|
|
| Status: | Closed |
| Sqft: | 1,700 |
| Cost/Sqft: | $176 |
| Beds: | 3 |
| Baths: | 3 |
| Year Built: | 1987 |
| Property Taxes: | $8,455 |
| Days On Market: | 1653 |
| Lot Size: | 0,28 |
Description
Beautiful, newly updated, 3 bedroom, 2 1/2 bath ranch home with spacious open floor plan. Entrance leads into a bright and generous living room and sunny separate dining area with beautiful ceiling fan. Spacious kitchen features oak cabinets with extensive storage, closet pantry, new stainless steel appliances, large peninsula with breakfast bar seating, ceiling fan, recessed lighting, and luxury vinyl floor. The master bedroom includes ceiling fan, walk-in closet and master bath with granite countertop, sitting tub, and ceramic tile floor. The main floor also features a beautiful and bright family room and two additional bedrooms with ceiling fans and double door closets. Additional updated full bath features tub surround, granite countertop, and ceramic tile floor. New luxury vinyl flooring throughout main area and the three bedrooms feature new carpeting. The home is freshly painted throughout. Finished 850 square foot finished basement opens into an expansive carpeted family room with built-in oak bookcases, surround sound speakers, and wiring for home theater. Basement also features office, updated 1/2 bath, laundry with stainless steel washer and dryer, and 850 square foot crawl space for additional storage. The first floor family room exits to a large paver patio with fire circle and sitting wall with views of the beautiful backyard which includes perennial and vegetable gardens and an invisible dog fence. The top of the line 12x16 Tuff Shed/workshop features electric and may be used for a wood working shop, extra storage, and more. Asphalt driveway enters attached two car garage. The home resides in a quiet, tranquil neighborhood, is part of great school districts, and is close to expressways and shopping. Nearby community park features tennis courts, basketball courts, modern playground, walking path, and Grandwood Lake. New stainless steel Bosch dishwasher on order and will be installed.
Property Specifics
| Single Family | |
| — | |
| Ranch | |
| 1987 | |
| Partial | |
| — | |
| No | |
| 0.28 |
| Lake | |
| — | |
| 0 / Not Applicable | |
| None | |
| Lake Michigan | |
| Public Sewer, Sewer-Storm | |
| 11163271 | |
| 07074020680000 |
Nearby Schools
| NAME: | DISTRICT: | DISTANCE: | |
|---|---|---|---|
|
Grade School
Woodland Elementary School |
50 | — | |
|
Middle School
Woodland Jr High School |
50 | Not in DB | |
|
High School
Warren Township High School |
121 | Not in DB | |
Property History
| DATE: | EVENT: | PRICE: | SOURCE: |
|---|---|---|---|
| 30 Aug, 2021 | Sold | $299,900 | MRED MLS |
| 23 Jul, 2021 | Under contract | $299,900 | MRED MLS |
| 21 Jul, 2021 | Listed for sale | $299,900 | MRED MLS |
| 13 Nov, 2023 | Sold | $335,000 | MRED MLS |
| 21 Oct, 2023 | Under contract | $349,000 | MRED MLS |
| 30 Sep, 2023 | Listed for sale | $349,000 | MRED MLS |
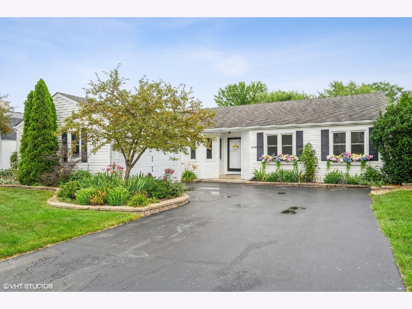
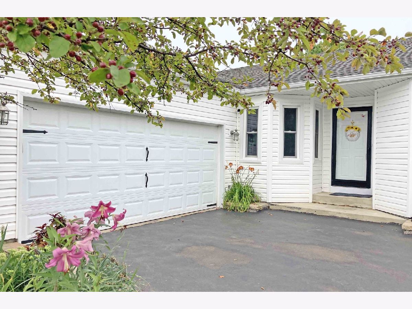
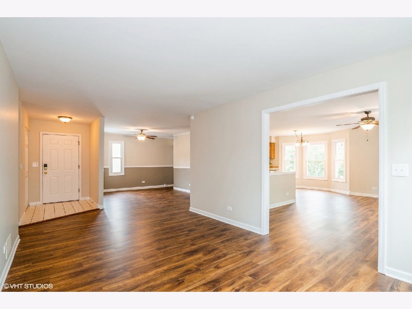
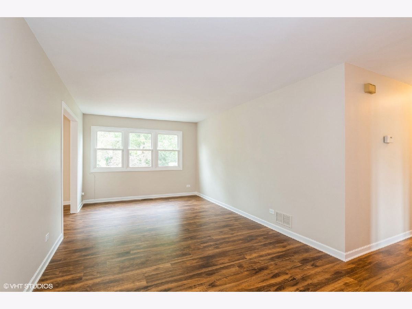
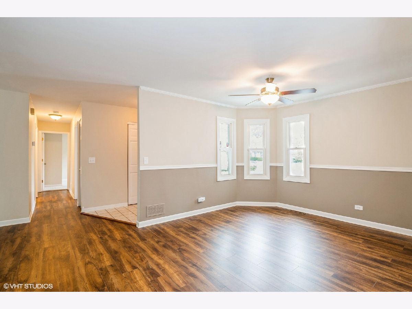
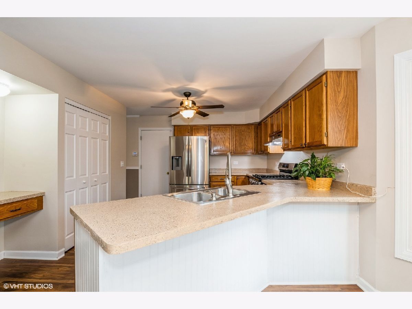
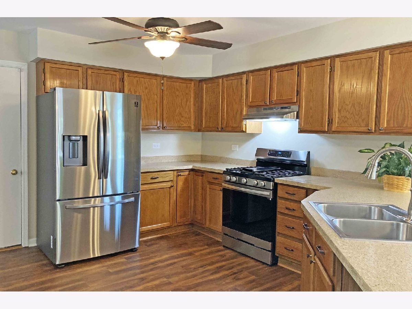
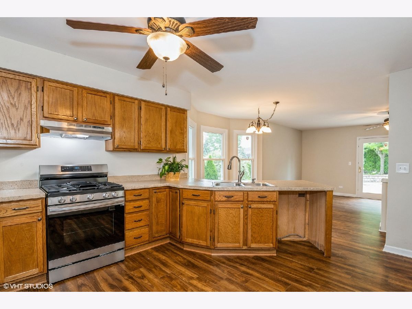
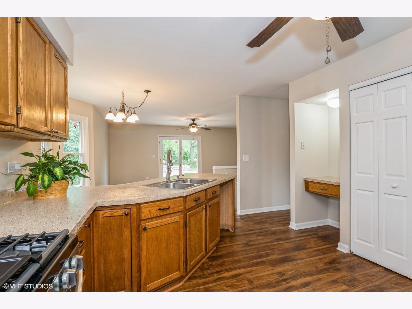
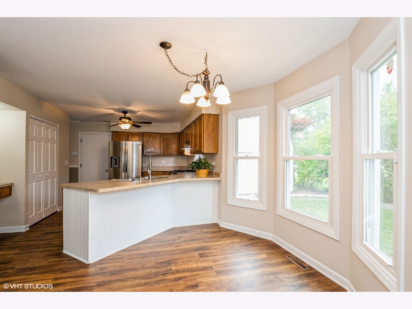
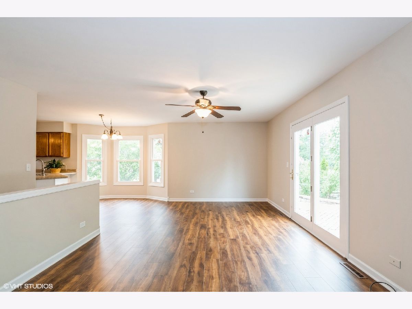
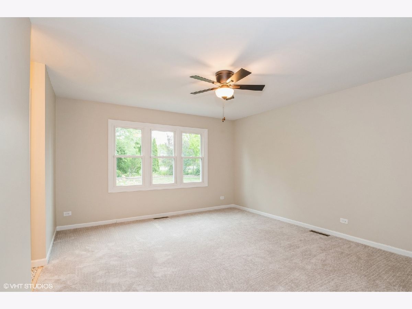
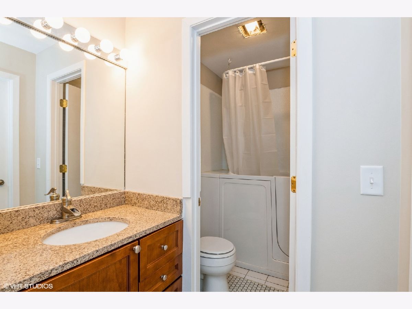
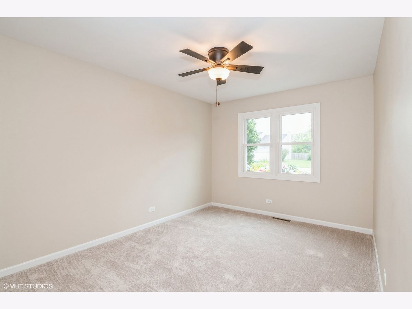
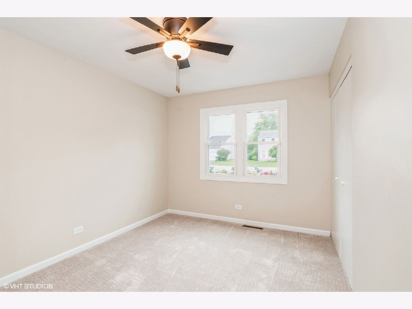
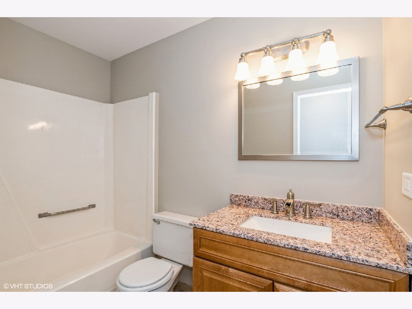
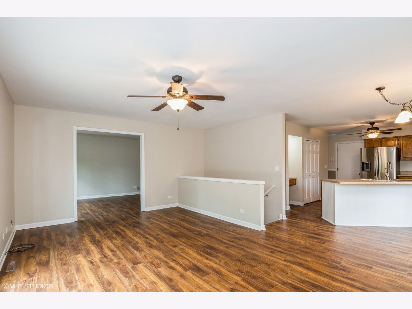
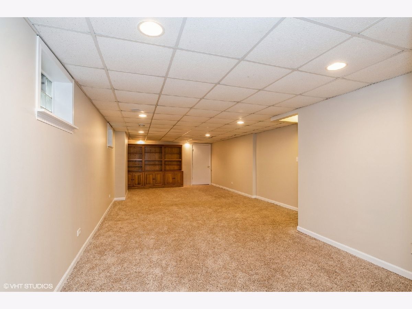
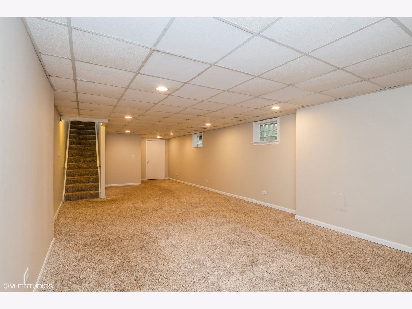
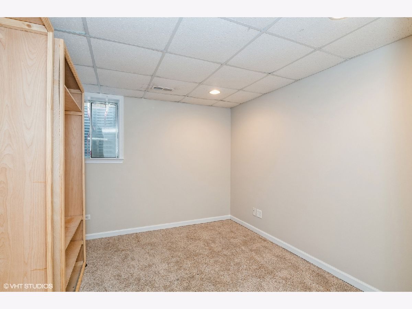
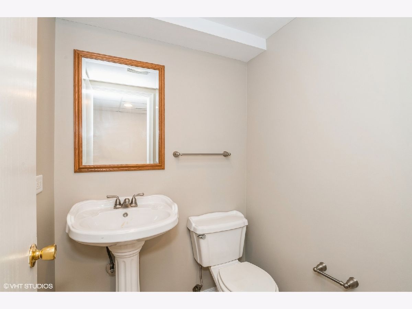
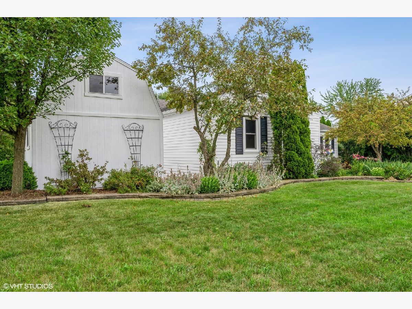
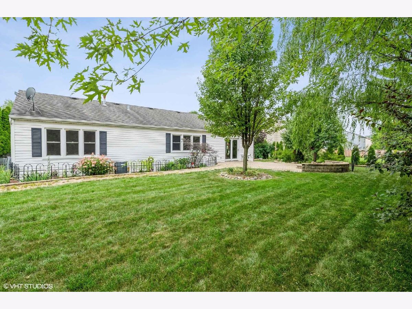
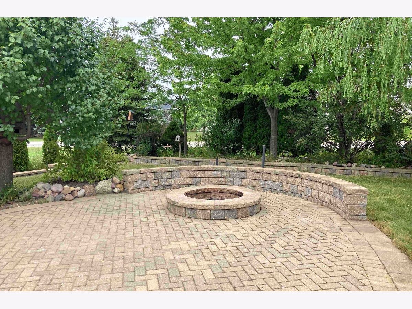
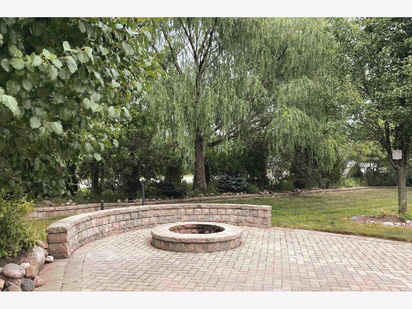
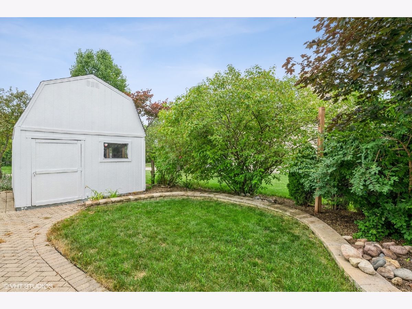
Room Specifics
Total Bedrooms: 3
Bedrooms Above Ground: 3
Bedrooms Below Ground: 0
Dimensions: —
Floor Type: Carpet
Dimensions: —
Floor Type: Carpet
Full Bathrooms: 3
Bathroom Amenities: —
Bathroom in Basement: 1
Rooms: Breakfast Room,Office,Recreation Room,Foyer
Basement Description: Finished
Other Specifics
| 2 | |
| Concrete Perimeter | |
| Asphalt | |
| Patio, Brick Paver Patio, Storms/Screens, Fire Pit | |
| — | |
| 95 X 123 X 96 X 134 | |
| Unfinished | |
| Full | |
| Wood Laminate Floors, First Floor Bedroom, First Floor Full Bath, Separate Dining Room, Some Insulated Wndws, Some Wall-To-Wall Cp | |
| Range, Dishwasher, Refrigerator, Washer, Dryer, Stainless Steel Appliance(s), Range Hood, Gas Cooktop, Gas Oven | |
| Not in DB | |
| Park, Tennis Court(s), Lake, Curbs, Sidewalks, Street Lights, Street Paved | |
| — | |
| — | |
| — |
Tax History
| Year | Property Taxes |
|---|---|
| 2021 | $8,455 |
| 2023 | $10,880 |
Contact Agent
Nearby Similar Homes
Nearby Sold Comparables
Contact Agent
Listing Provided By
Coldwell Banker Realty




