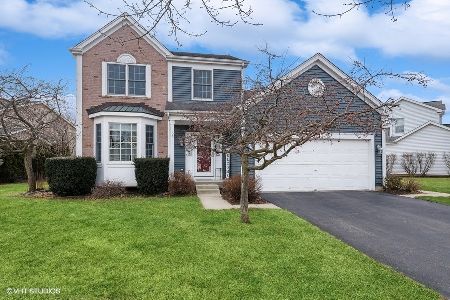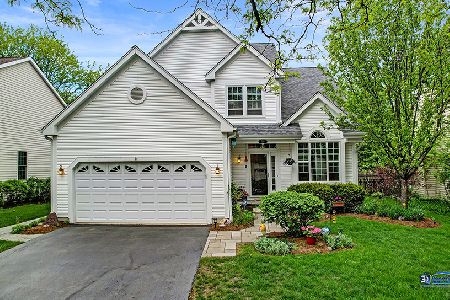362 Buckingham Drive, Grayslake, Illinois 60030
$288,000
|
Sold
|
|
| Status: | Closed |
| Sqft: | 1,640 |
| Cost/Sqft: | $183 |
| Beds: | 3 |
| Baths: | 3 |
| Year Built: | 1992 |
| Property Taxes: | $9,669 |
| Days On Market: | 2412 |
| Lot Size: | 0,22 |
Description
MOVE-IN READY! ALL APPLIANCES AND POOL TABLE INCLUDED! Fantastic ranch with cathedral ceilings and skylights. 3 BR and 2.5 BA. This home is completely updated. Hardwood floors throughout. Kitchen with Breakfast bar. Fully renovated master bath with walkout shower. Walk-in master closet. New carpet in basement w ith new wet bar and gas fireiplace. New sump pump and back-up battery. New furnace and A/C. New driveway, all new exterior siding and stone, garage door and opener. Fenced yard, new landscaping and stone. New top grade Therma-Tru doors with triple lock system. 8x10 shed with garage door on concrete slab. Great neighborhood with pond across the street. A short walk to park with playground and tennis courts. Professionally done brick patio with a beautiful wisteria vine covered pergola. A 10 minute walk to downtown Grayslake
Property Specifics
| Single Family | |
| — | |
| Ranch | |
| 1992 | |
| Full | |
| RANCH | |
| No | |
| 0.22 |
| Lake | |
| — | |
| 0 / Not Applicable | |
| None | |
| Public | |
| Public Sewer | |
| 10407134 | |
| 06253130110000 |
Nearby Schools
| NAME: | DISTRICT: | DISTANCE: | |
|---|---|---|---|
|
Grade School
Woodland Elementary School |
50 | — | |
|
Middle School
Woodland Middle School |
50 | Not in DB | |
|
High School
Grayslake Central High School |
127 | Not in DB | |
Property History
| DATE: | EVENT: | PRICE: | SOURCE: |
|---|---|---|---|
| 15 Dec, 2011 | Sold | $198,500 | MRED MLS |
| 1 Nov, 2011 | Under contract | $215,000 | MRED MLS |
| — | Last price change | $220,000 | MRED MLS |
| 9 Aug, 2011 | Listed for sale | $225,000 | MRED MLS |
| 21 Aug, 2019 | Sold | $288,000 | MRED MLS |
| 24 Jun, 2019 | Under contract | $300,000 | MRED MLS |
| — | Last price change | $307,000 | MRED MLS |
| 6 Jun, 2019 | Listed for sale | $307,000 | MRED MLS |
Room Specifics
Total Bedrooms: 3
Bedrooms Above Ground: 3
Bedrooms Below Ground: 0
Dimensions: —
Floor Type: Carpet
Dimensions: —
Floor Type: Hardwood
Full Bathrooms: 3
Bathroom Amenities: Double Sink
Bathroom in Basement: 1
Rooms: Recreation Room
Basement Description: Finished,Crawl
Other Specifics
| 2 | |
| Concrete Perimeter | |
| Asphalt | |
| Patio, Porch, Dog Run | |
| Fenced Yard,Landscaped | |
| 10005 SQF | |
| Full,Unfinished | |
| Full | |
| Vaulted/Cathedral Ceilings, Skylight(s), Bar-Wet, Hardwood Floors, First Floor Bedroom, First Floor Laundry | |
| Double Oven, Microwave, Dishwasher, Refrigerator, Washer, Dryer, Disposal, Cooktop | |
| Not in DB | |
| Tennis Courts, Sidewalks, Street Lights, Street Paved | |
| — | |
| — | |
| Electric, Gas Log |
Tax History
| Year | Property Taxes |
|---|---|
| 2011 | $7,735 |
| 2019 | $9,669 |
Contact Agent
Nearby Similar Homes
Nearby Sold Comparables
Contact Agent
Listing Provided By
Prello Realty, Inc.






