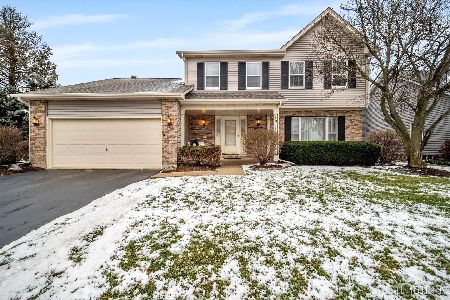362 Diane Court, Geneva, Illinois 60134
$325,000
|
Sold
|
|
| Status: | Closed |
| Sqft: | 2,686 |
| Cost/Sqft: | $127 |
| Beds: | 4 |
| Baths: | 3 |
| Year Built: | 1999 |
| Property Taxes: | $10,218 |
| Days On Market: | 2071 |
| Lot Size: | 0,18 |
Description
Expect to fall in love with this remarkable home! When you enter, the home opens up to a two story family room with many windows to bring in natural light. The open concept allows you to enjoy becoming the ultimate event host. Your kitchen was updated with brand new stainless steel appliances, updated cabinets and maintenance free breathtaking quartz countertops! In the past year, the home has gotten a brand new roof, furnace and A/C as well! To get away from it all, you can retreat to your finished basement that features a full bar, work out area and media room. There is even plenty of room left over for storage. All new electrical work has been done in the basement. The freshly painted primary bedroom is extremely spacious and offers a huge bath with a shower, soak tub and dual sinks! The well manicured backyard boasts a paver brick patio perfect for your next BBQ. You will enjoy the quaint, quiet and comfortable community that surrounds your home. You are close to everything from walking/running paths a park, basketball courts, a baseball field and some of the best neighbors you could ask for! Make an appointment to see this home today!
Property Specifics
| Single Family | |
| — | |
| — | |
| 1999 | |
| Full | |
| — | |
| No | |
| 0.18 |
| Kane | |
| Fisher Farms | |
| 79 / Annual | |
| Other | |
| Lake Michigan | |
| Public Sewer | |
| 10736779 | |
| 1205380006 |
Nearby Schools
| NAME: | DISTRICT: | DISTANCE: | |
|---|---|---|---|
|
Grade School
Heartland Elementary School |
304 | — | |
|
Middle School
Geneva Middle School |
304 | Not in DB | |
|
High School
Geneva Community High School |
304 | Not in DB | |
Property History
| DATE: | EVENT: | PRICE: | SOURCE: |
|---|---|---|---|
| 14 Nov, 2018 | Sold | $305,999 | MRED MLS |
| 27 Oct, 2018 | Under contract | $305,999 | MRED MLS |
| — | Last price change | $313,700 | MRED MLS |
| 13 Jul, 2018 | Listed for sale | $327,000 | MRED MLS |
| 20 Nov, 2020 | Sold | $325,000 | MRED MLS |
| 13 Oct, 2020 | Under contract | $340,000 | MRED MLS |
| — | Last price change | $350,000 | MRED MLS |
| 4 Jun, 2020 | Listed for sale | $355,000 | MRED MLS |


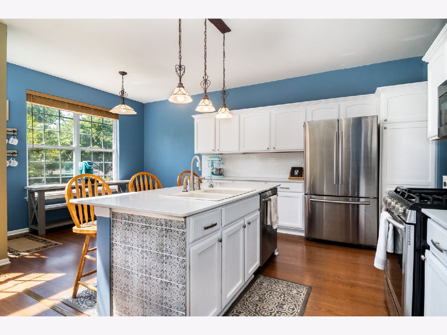
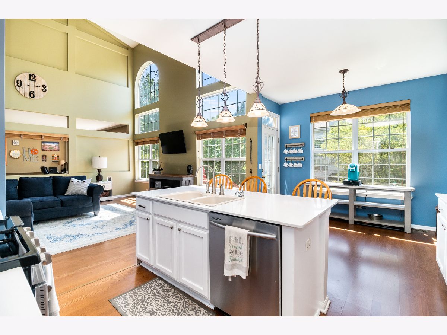



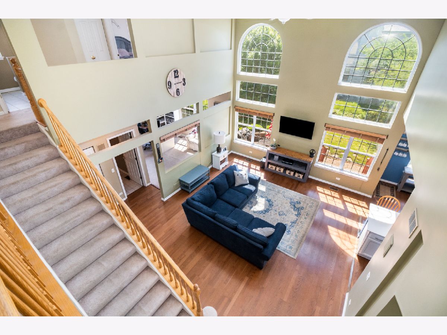
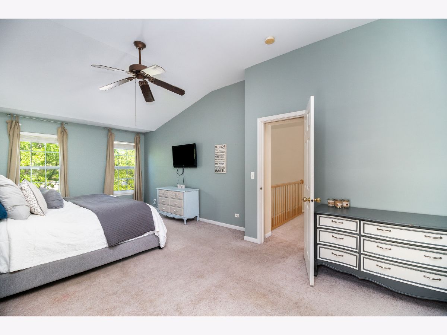
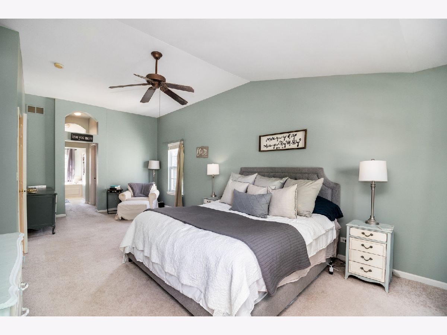

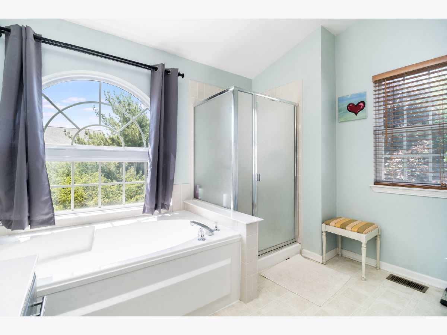
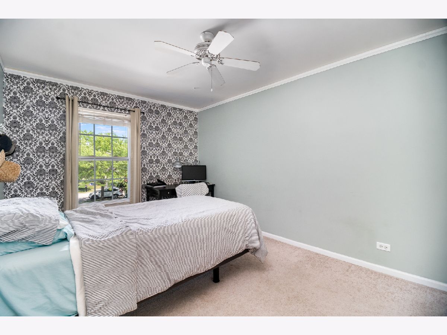
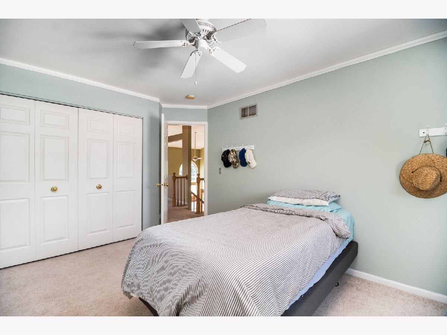
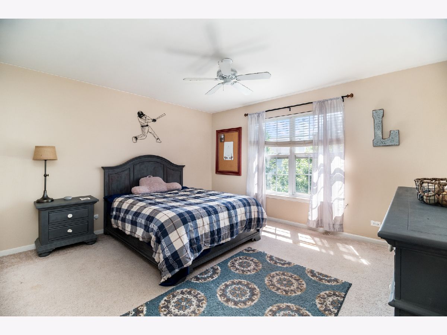
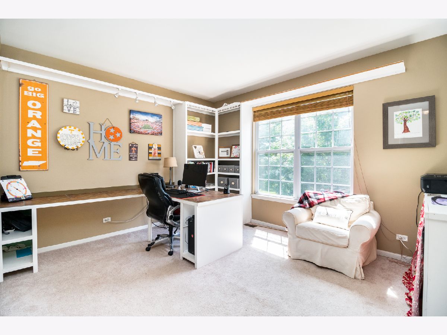
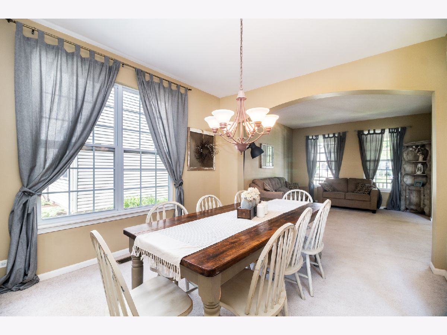
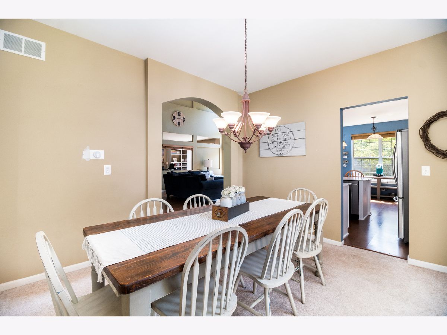
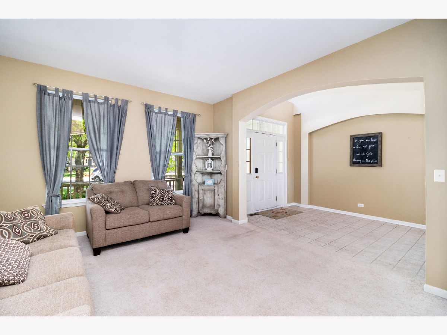
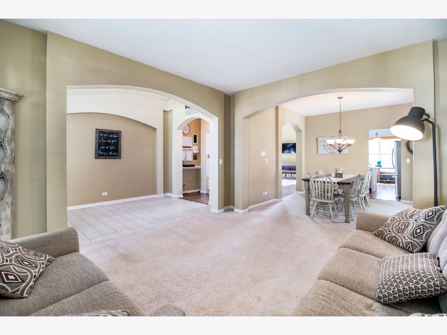
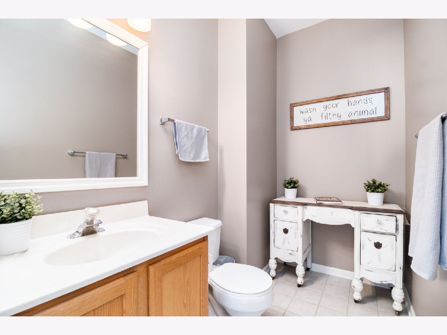
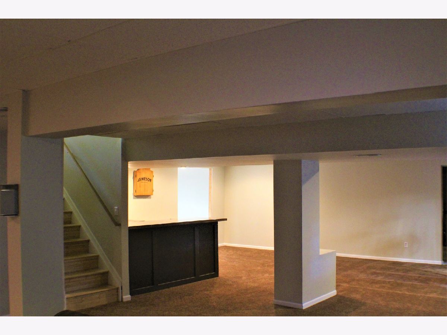
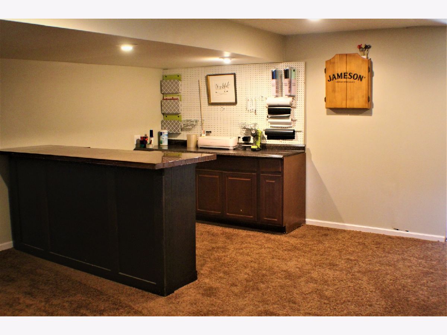
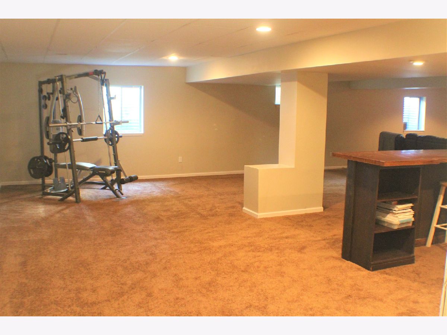
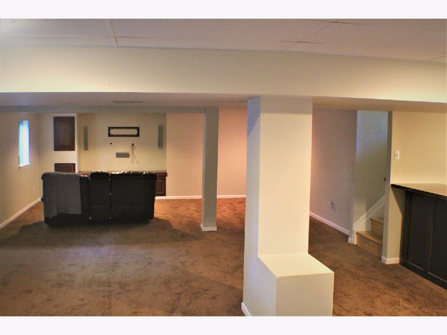
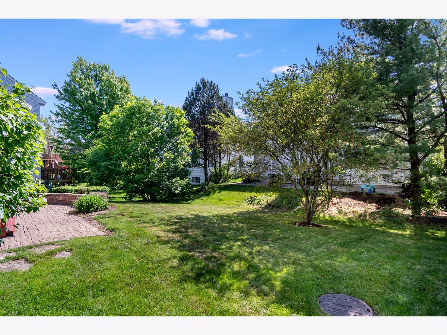
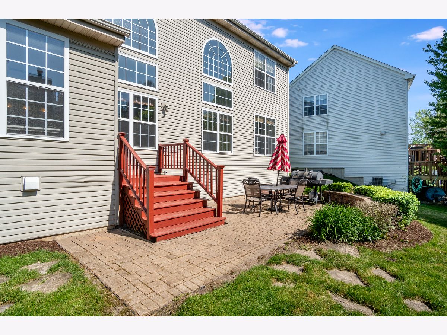
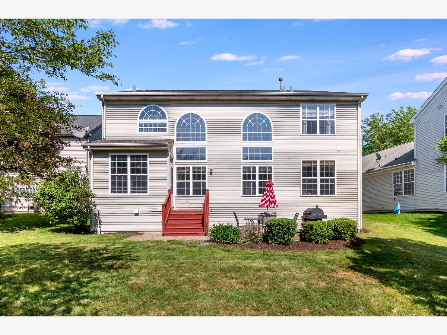
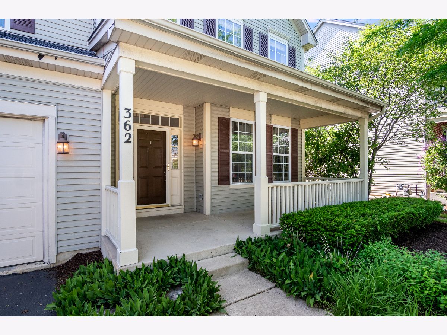
Room Specifics
Total Bedrooms: 4
Bedrooms Above Ground: 4
Bedrooms Below Ground: 0
Dimensions: —
Floor Type: Carpet
Dimensions: —
Floor Type: Carpet
Dimensions: —
Floor Type: Carpet
Full Bathrooms: 3
Bathroom Amenities: Double Sink,Soaking Tub
Bathroom in Basement: 0
Rooms: Office,Media Room,Exercise Room
Basement Description: Finished
Other Specifics
| 2 | |
| Concrete Perimeter | |
| Concrete | |
| Patio, Porch, Brick Paver Patio, Storms/Screens | |
| Cul-De-Sac | |
| 7740 | |
| Full | |
| Full | |
| Vaulted/Cathedral Ceilings, Bar-Dry, Hardwood Floors, Wood Laminate Floors, First Floor Laundry | |
| Range, Microwave, Dishwasher, Refrigerator, Freezer, Washer, Dryer, Stainless Steel Appliance(s) | |
| Not in DB | |
| Park, Lake, Sidewalks, Street Lights, Street Paved | |
| — | |
| — | |
| — |
Tax History
| Year | Property Taxes |
|---|---|
| 2018 | $10,144 |
| 2020 | $10,218 |
Contact Agent
Nearby Similar Homes
Nearby Sold Comparables
Contact Agent
Listing Provided By
john greene, Realtor




