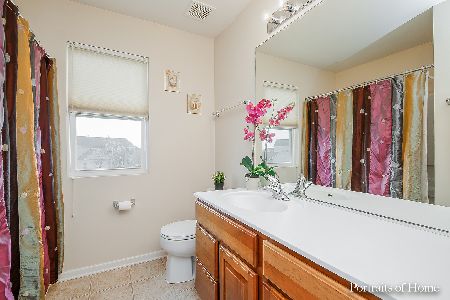362 Hogan Street, Bolingbrook, Illinois 60490
$335,000
|
Sold
|
|
| Status: | Closed |
| Sqft: | 2,894 |
| Cost/Sqft: | $121 |
| Beds: | 4 |
| Baths: | 3 |
| Year Built: | 2005 |
| Property Taxes: | $12,527 |
| Days On Market: | 2536 |
| Lot Size: | 0,00 |
Description
Beautiful home with two-story foyer. Hardwood floors throughout the 1st level. Large eat-in kitchen features a center island, granite counters, 42" cabinets, SS appliances, pantry closet and access to rear patio. 1st floor family room offers fireplace, built-in bookcases and recessed lighting. 1st floor den, half bath, two closets and conveniently located laundry on 1st level. Huge master bedroom suite with trayed ceiling, 17X6 walk-in closet with custom closet system and full bath. 12X12 master bath with two vanities, whirlpool tub and separate shower. Second bedroom offers walk-in closet. Full, unfinished basement, great for storage or additional living space, with plumbing roughed in for bath. Beautiful brick paver patio with sitting wall and firepit. Rear yard is completely fenced.
Property Specifics
| Single Family | |
| — | |
| — | |
| 2005 | |
| Full | |
| LAFAYETTE | |
| No | |
| — |
| Will | |
| Augusta Village | |
| 335 / Annual | |
| Insurance | |
| Public | |
| Public Sewer | |
| 10315967 | |
| 1202183230070000 |
Property History
| DATE: | EVENT: | PRICE: | SOURCE: |
|---|---|---|---|
| 21 Sep, 2012 | Sold | $182,000 | MRED MLS |
| 13 Aug, 2012 | Under contract | $189,900 | MRED MLS |
| — | Last price change | $224,900 | MRED MLS |
| 19 Jun, 2012 | Listed for sale | $239,900 | MRED MLS |
| 11 Jan, 2013 | Sold | $273,000 | MRED MLS |
| 3 Dec, 2012 | Under contract | $279,900 | MRED MLS |
| 13 Oct, 2012 | Listed for sale | $279,900 | MRED MLS |
| 24 Jul, 2015 | Sold | $300,000 | MRED MLS |
| 9 Jun, 2015 | Under contract | $315,000 | MRED MLS |
| 1 Mar, 2015 | Listed for sale | $315,000 | MRED MLS |
| 31 May, 2019 | Sold | $335,000 | MRED MLS |
| 30 Mar, 2019 | Under contract | $349,000 | MRED MLS |
| 21 Mar, 2019 | Listed for sale | $349,000 | MRED MLS |
Room Specifics
Total Bedrooms: 4
Bedrooms Above Ground: 4
Bedrooms Below Ground: 0
Dimensions: —
Floor Type: Carpet
Dimensions: —
Floor Type: Carpet
Dimensions: —
Floor Type: Carpet
Full Bathrooms: 3
Bathroom Amenities: Whirlpool,Separate Shower,Double Sink
Bathroom in Basement: 0
Rooms: Walk In Closet,Den
Basement Description: Unfinished,Bathroom Rough-In
Other Specifics
| 2 | |
| — | |
| Asphalt | |
| Brick Paver Patio, Fire Pit | |
| — | |
| 160X145X19X140 | |
| — | |
| Full | |
| Hardwood Floors, First Floor Laundry, Built-in Features, Walk-In Closet(s) | |
| Range, Microwave, Dishwasher, Refrigerator, Washer, Dryer, Disposal | |
| Not in DB | |
| Sidewalks, Street Lights, Street Paved | |
| — | |
| — | |
| Wood Burning, Gas Starter |
Tax History
| Year | Property Taxes |
|---|---|
| 2012 | $10,013 |
| 2013 | $9,282 |
| 2015 | $11,195 |
| 2019 | $12,527 |
Contact Agent
Nearby Similar Homes
Nearby Sold Comparables
Contact Agent
Listing Provided By
RE/MAX Achievers










