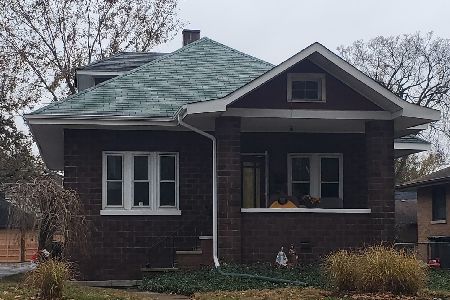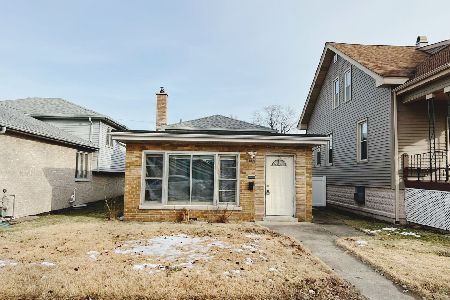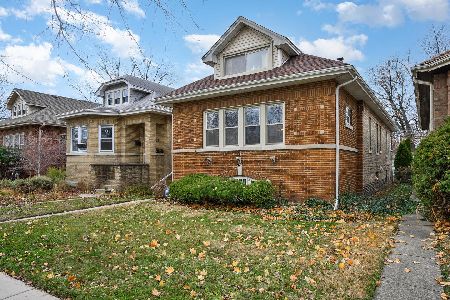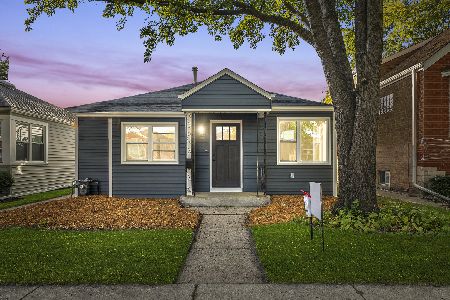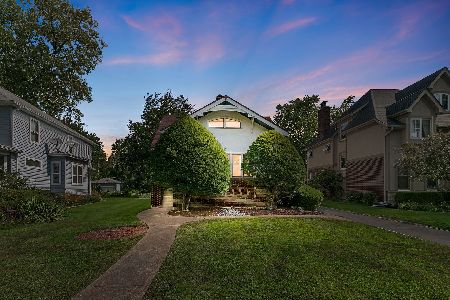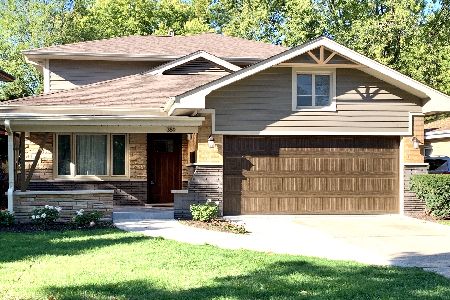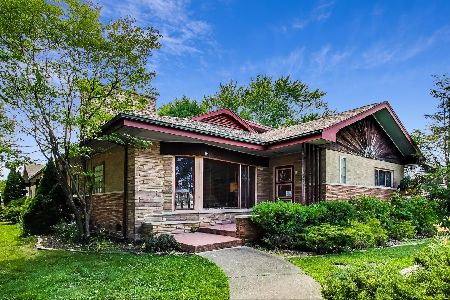362 Lionel Road, Riverside, Illinois 60546
$560,000
|
Sold
|
|
| Status: | Closed |
| Sqft: | 0 |
| Cost/Sqft: | — |
| Beds: | 4 |
| Baths: | 4 |
| Year Built: | 2006 |
| Property Taxes: | $16,134 |
| Days On Market: | 3549 |
| Lot Size: | 0,00 |
Description
Where else will you find this kind of sf of newer construction in Riverside at this price? This fantastic home boasts three finished floors of living space, hardwood floors, substantial moldings, 9 foot ceilings and the open floor plan concept. The first floor features a formal living room, dining room, butler pantry and kitchen open to breakfast room & family room along with first floor laundry & mud room. Four spacious bedrooms on the second floor - including a master bedroom suite complete with walk-in closet & luxurious bath. Third floor retreat perfect for play room, nanny suite, work- out room or office. Expansive lower level offers amazing expansion potential with wood-burning fireplace & roughed in plumbing for future bath! Professionally landscaped front yard, large deck and two car detached garage. Amazing home for the price in the Historic town of Riverside!
Property Specifics
| Single Family | |
| — | |
| Traditional | |
| 2006 | |
| Full | |
| TRADITIONAL | |
| No | |
| — |
| Cook | |
| — | |
| 0 / Not Applicable | |
| None | |
| Lake Michigan,Public | |
| Public Sewer | |
| 09205740 | |
| 15364100440000 |
Nearby Schools
| NAME: | DISTRICT: | DISTANCE: | |
|---|---|---|---|
|
Grade School
Multiple Selection |
96 | — | |
|
Middle School
Multiple Selection |
96 | Not in DB | |
|
High School
Riverside Brookfield Twp Senior |
208 | Not in DB | |
Property History
| DATE: | EVENT: | PRICE: | SOURCE: |
|---|---|---|---|
| 26 Aug, 2016 | Sold | $560,000 | MRED MLS |
| 13 Jul, 2016 | Under contract | $579,900 | MRED MLS |
| — | Last price change | $599,700 | MRED MLS |
| 25 Apr, 2016 | Listed for sale | $637,000 | MRED MLS |
Room Specifics
Total Bedrooms: 4
Bedrooms Above Ground: 4
Bedrooms Below Ground: 0
Dimensions: —
Floor Type: Hardwood
Dimensions: —
Floor Type: Hardwood
Dimensions: —
Floor Type: Hardwood
Full Bathrooms: 4
Bathroom Amenities: Whirlpool,Separate Shower,Double Sink,Full Body Spray Shower,Soaking Tub
Bathroom in Basement: 0
Rooms: Breakfast Room,Deck,Foyer,Mud Room,Pantry,Recreation Room,Storage,Utility Room-Lower Level,Walk In Closet
Basement Description: Unfinished,Bathroom Rough-In
Other Specifics
| 2 | |
| Concrete Perimeter | |
| Concrete | |
| Deck | |
| Landscaped | |
| 50 X 190 X 55 X 186 | |
| Finished,Full,Interior Stair | |
| Full | |
| Skylight(s), Hardwood Floors, First Floor Laundry | |
| Range, Dishwasher, Refrigerator, Washer, Dryer, Disposal, Stainless Steel Appliance(s), Wine Refrigerator | |
| Not in DB | |
| Sidewalks, Street Lights, Street Paved | |
| — | |
| — | |
| Wood Burning, Gas Starter |
Tax History
| Year | Property Taxes |
|---|---|
| 2016 | $16,134 |
Contact Agent
Nearby Similar Homes
Nearby Sold Comparables
Contact Agent
Listing Provided By
Smothers Realty Group

