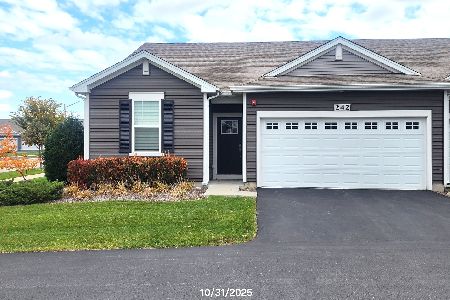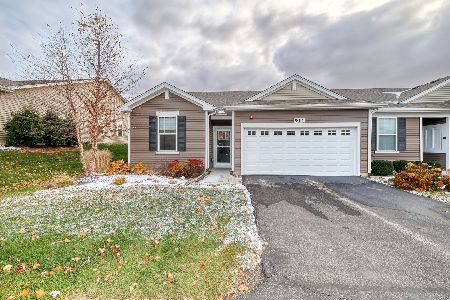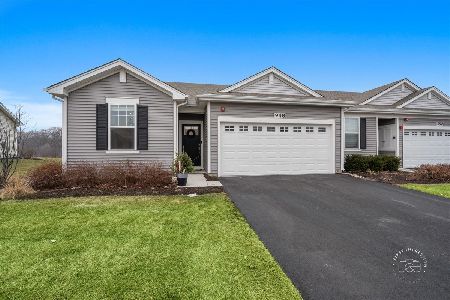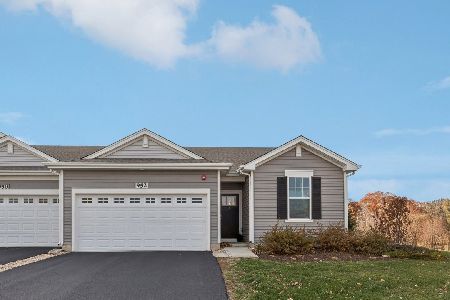362 Ridge Road, North Aurora, Illinois 60542
$191,000
|
Sold
|
|
| Status: | Closed |
| Sqft: | 1,800 |
| Cost/Sqft: | $108 |
| Beds: | 2 |
| Baths: | 3 |
| Year Built: | 2001 |
| Property Taxes: | $4,874 |
| Days On Market: | 3402 |
| Lot Size: | 0,00 |
Description
This Fairway View Town home welcomes you in with a spacious two story foyer. Just off the foyer is the large family room that features a fireplace. The dining area is steps off the living room and opens up to the brand new patio. The yard has lots of trees and privacy. The kitchen has 42' cabinets and a ceramic tile floor. The kitchen also has plenty of room for a table and chairs. Upstairs has a large loft area, great for a home office or reading area. The master suite is huge. The bath features a His & Her sink, shower, tub and a huge walk-in closet. The second bedroom has its own bath and walk-in closet. The association takes care of the exterior of the building, snow removal, all landscaping and resurfacing of the driveways. The roof on the building is new. This home is a short walk to the elementary school, park, the Illinois Prairie Path and the Red Oak Nature Center. So close to Interstate I88, outlet shopping and dining. Welcome to you new, maintenance free living!
Property Specifics
| Condos/Townhomes | |
| 2 | |
| — | |
| 2001 | |
| None | |
| EDGEBROOK | |
| No | |
| — |
| Kane | |
| Fairway View | |
| 200 / Monthly | |
| Insurance,Lawn Care,Snow Removal | |
| Public | |
| Public Sewer | |
| 09348792 | |
| 1234177019 |
Nearby Schools
| NAME: | DISTRICT: | DISTANCE: | |
|---|---|---|---|
|
Grade School
Schneider Elementary School |
129 | — | |
|
Middle School
Jewel Middle School |
129 | Not in DB | |
|
High School
West Aurora High School |
129 | Not in DB | |
Property History
| DATE: | EVENT: | PRICE: | SOURCE: |
|---|---|---|---|
| 1 Mar, 2017 | Sold | $191,000 | MRED MLS |
| 10 Jan, 2017 | Under contract | $195,000 | MRED MLS |
| — | Last price change | $199,000 | MRED MLS |
| 22 Sep, 2016 | Listed for sale | $209,000 | MRED MLS |
Room Specifics
Total Bedrooms: 2
Bedrooms Above Ground: 2
Bedrooms Below Ground: 0
Dimensions: —
Floor Type: Carpet
Full Bathrooms: 3
Bathroom Amenities: Separate Shower,Double Sink
Bathroom in Basement: 0
Rooms: Loft,Foyer,Eating Area
Basement Description: None
Other Specifics
| 2 | |
| Concrete Perimeter | |
| Asphalt | |
| Deck | |
| Landscaped | |
| COMMON | |
| — | |
| Full | |
| Vaulted/Cathedral Ceilings, In-Law Arrangement, Second Floor Laundry | |
| Range, Microwave, Dishwasher, Refrigerator, Washer, Dryer, Disposal | |
| Not in DB | |
| — | |
| — | |
| Golf Course | |
| Heatilator |
Tax History
| Year | Property Taxes |
|---|---|
| 2017 | $4,874 |
Contact Agent
Nearby Similar Homes
Nearby Sold Comparables
Contact Agent
Listing Provided By
Baird & Warner







