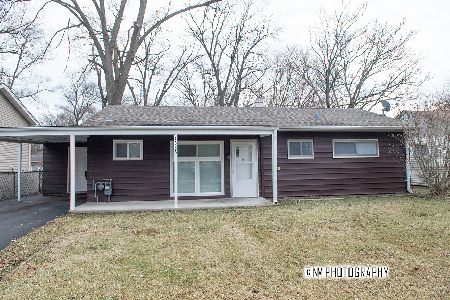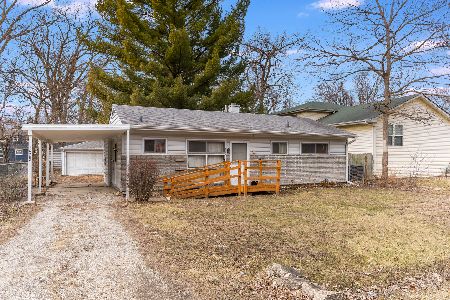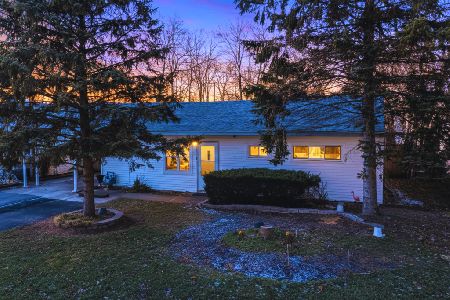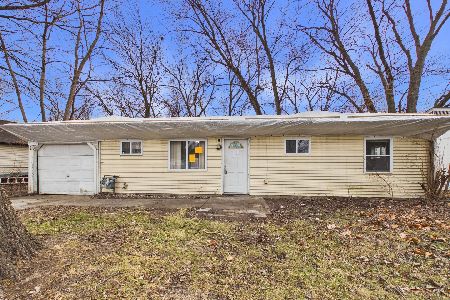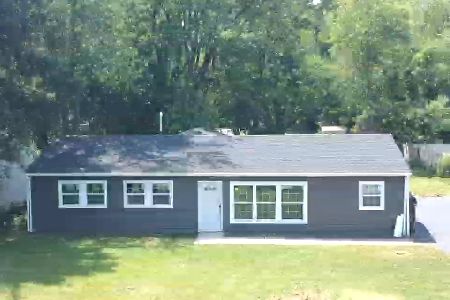3620 Arthur Terrace, Markham, Illinois 60426
$162,900
|
Sold
|
|
| Status: | Closed |
| Sqft: | 1,135 |
| Cost/Sqft: | $141 |
| Beds: | 2 |
| Baths: | 1 |
| Year Built: | 1948 |
| Property Taxes: | $3,862 |
| Days On Market: | 219 |
| Lot Size: | 0,00 |
Description
You will absolutely love this two-bedroom one bath ranch that sits on a scenic wooded lot in the southwest corner of Markham. As you enter the front door of the home, you will be greeted by the spacious 17 x 12 Living Room and the combined 10 x 8 Dining Room area. Use one of the two bedrooms of 12 x 10 as the perfect home office space. The kitchen is bright and airy and inviting. But the selling point of this home is the large 16 x 15 Family Room overlooking the back yard. You can easily convert this room into a Master Bedroom and add a second bath. The one car garage is a perfect accompaniment to the home. One look is all it will take.
Property Specifics
| Single Family | |
| — | |
| — | |
| 1948 | |
| — | |
| — | |
| No | |
| — |
| Cook | |
| — | |
| — / Not Applicable | |
| — | |
| — | |
| — | |
| 12429414 | |
| 28231200160000 |
Nearby Schools
| NAME: | DISTRICT: | DISTANCE: | |
|---|---|---|---|
|
Grade School
Markham Park Elementary School |
144 | — | |
|
Middle School
Prairie-hills Junior High School |
144 | Not in DB | |
|
High School
Bremen High School |
228 | Not in DB | |
Property History
| DATE: | EVENT: | PRICE: | SOURCE: |
|---|---|---|---|
| 28 Oct, 2025 | Sold | $162,900 | MRED MLS |
| 13 Sep, 2025 | Under contract | $159,900 | MRED MLS |
| 24 Jul, 2025 | Listed for sale | $159,900 | MRED MLS |
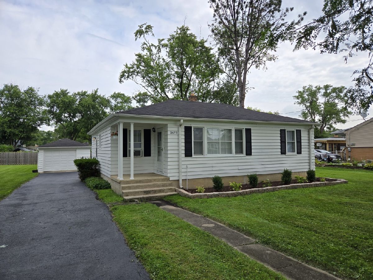
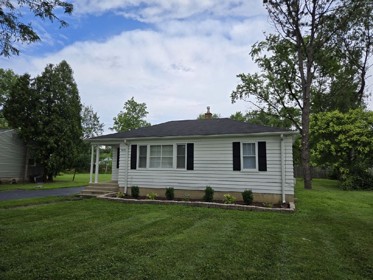
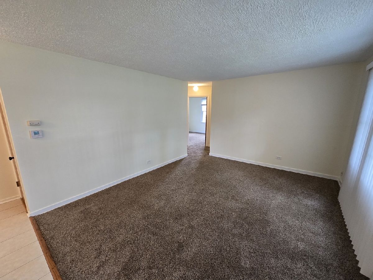
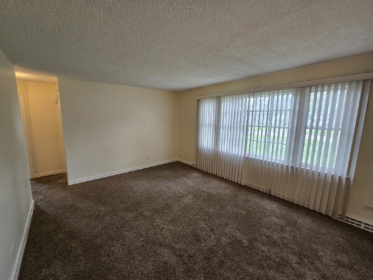
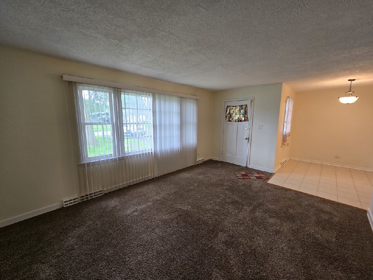
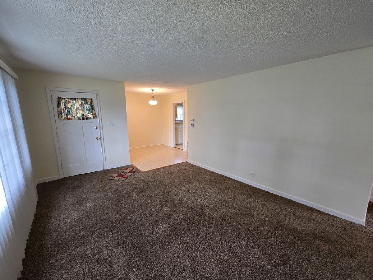
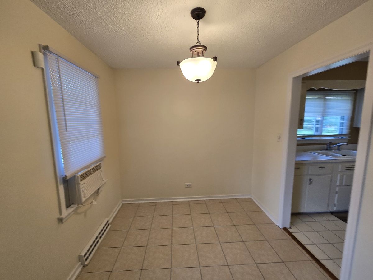
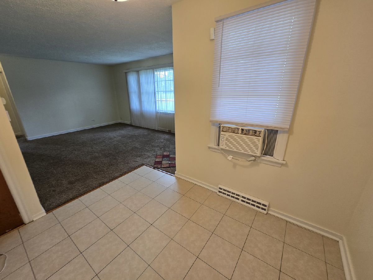
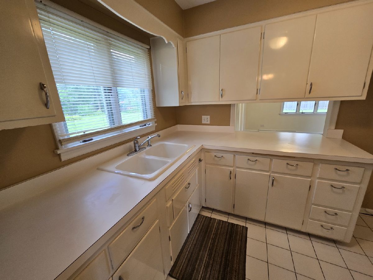
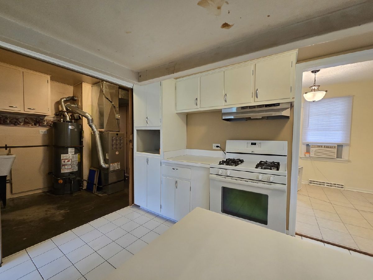
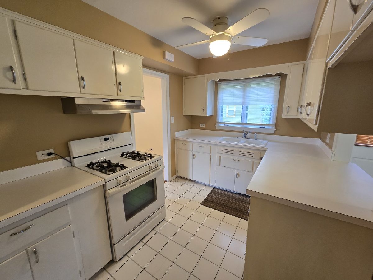
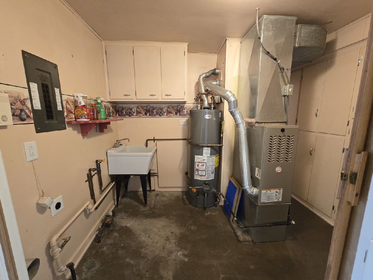
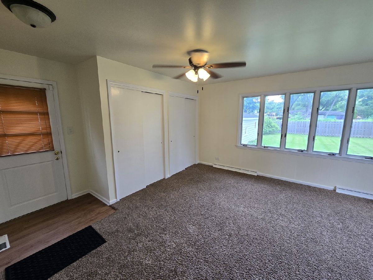
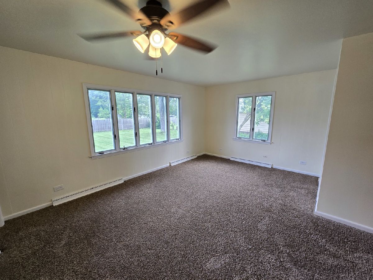
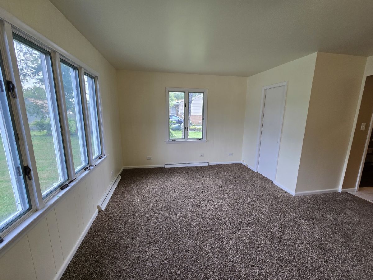
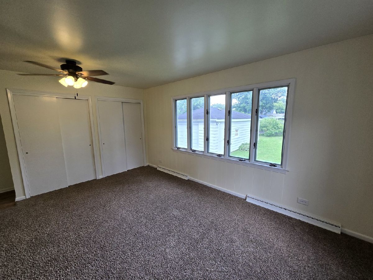
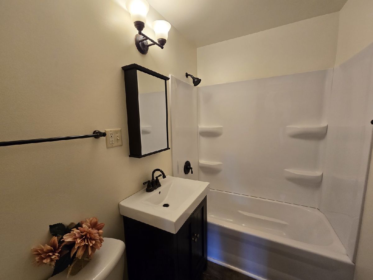
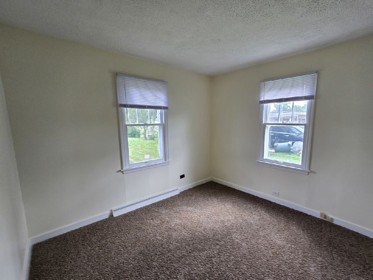
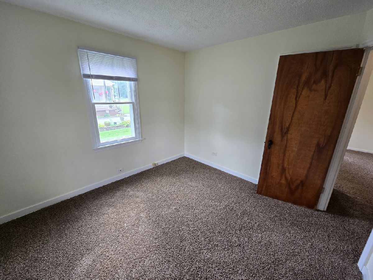
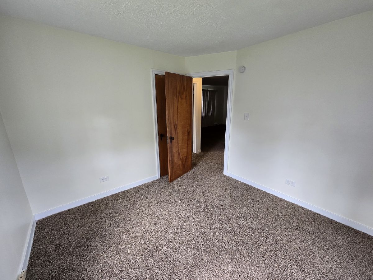
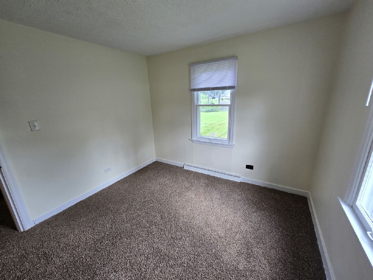
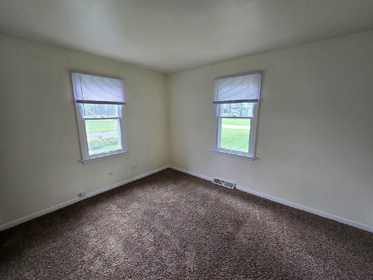
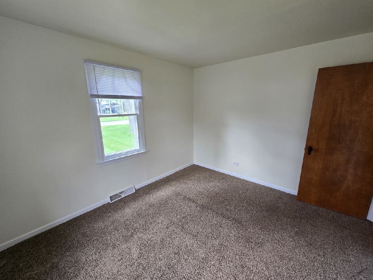
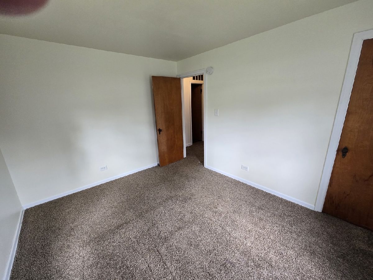
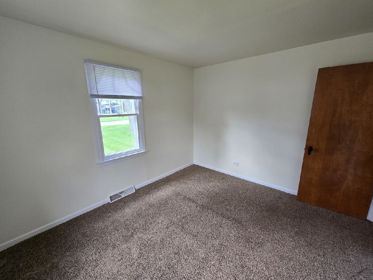
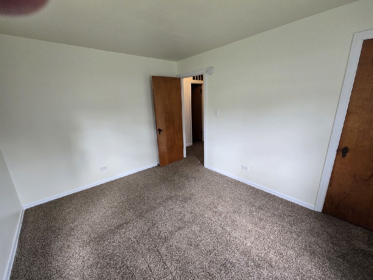
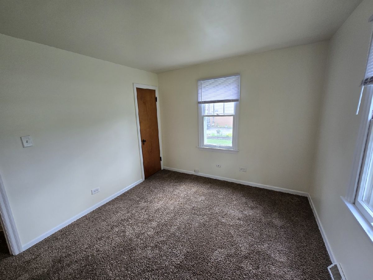
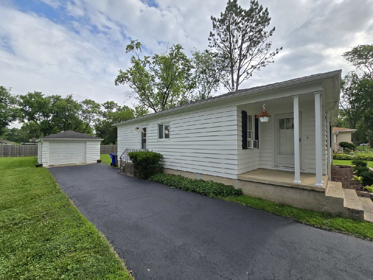
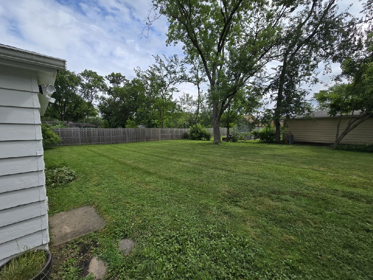
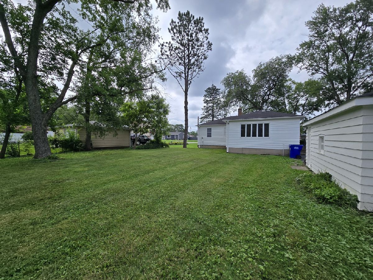
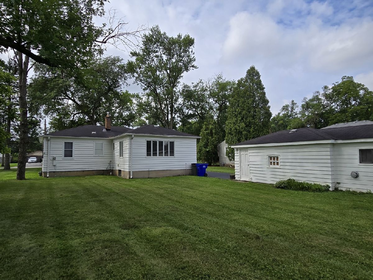
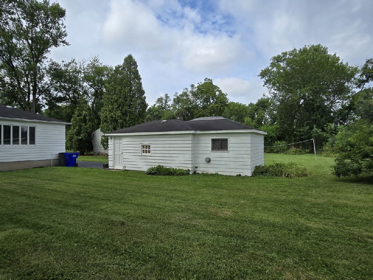
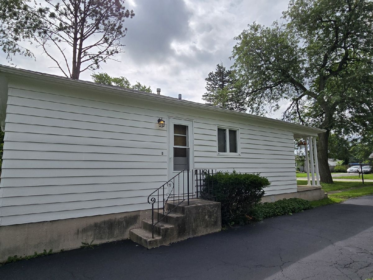
Room Specifics
Total Bedrooms: 2
Bedrooms Above Ground: 2
Bedrooms Below Ground: 0
Dimensions: —
Floor Type: —
Full Bathrooms: 1
Bathroom Amenities: —
Bathroom in Basement: 0
Rooms: —
Basement Description: —
Other Specifics
| 1 | |
| — | |
| — | |
| — | |
| — | |
| 79 X 185 | |
| — | |
| — | |
| — | |
| — | |
| Not in DB | |
| — | |
| — | |
| — | |
| — |
Tax History
| Year | Property Taxes |
|---|---|
| 2025 | $3,862 |
Contact Agent
Nearby Similar Homes
Contact Agent
Listing Provided By
Harthside Realtors, Inc.

