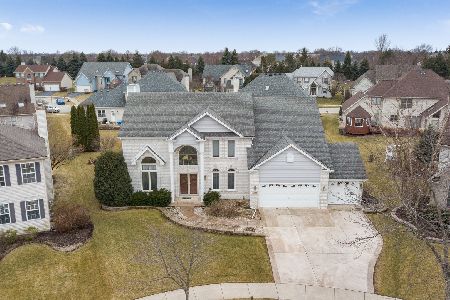3620 Charlemaine Drive, Aurora, Illinois 60504
$367,500
|
Sold
|
|
| Status: | Closed |
| Sqft: | 2,700 |
| Cost/Sqft: | $140 |
| Beds: | 5 |
| Baths: | 3 |
| Year Built: | 1995 |
| Property Taxes: | $9,838 |
| Days On Market: | 3797 |
| Lot Size: | 0,00 |
Description
Fabulous brick front home features spectacular curb appeal and Sunny and Bright Floor Plan w/9 ft ceilings on 1st floor. Freshly painted, granite counters, bcksplsh, generous center island/brkfst bar, and all ss appls. Outstanding condition & neutral decor.The 1st floor also offers a den/in-law suite w/two closets & full bath. Massive 2nd floor with 4BR and walk-in-closets. Master Suite has vaulted ceiling & HUGE walk-in-closet and Spa like master bath. Finished Basement w/Rec & Play room & storage. Large backyard offers privacy, beautiful landscaping, mature trees. Walk to Still Middle School! Quick closing available!
Property Specifics
| Single Family | |
| — | |
| Traditional | |
| 1995 | |
| Partial | |
| — | |
| No | |
| — |
| Du Page | |
| Villages At Meadowlakes | |
| 80 / Quarterly | |
| Insurance | |
| Public | |
| Public Sewer | |
| 09023940 | |
| 0732209030 |
Nearby Schools
| NAME: | DISTRICT: | DISTANCE: | |
|---|---|---|---|
|
Grade School
Owen Elementary School |
204 | — | |
|
Middle School
Still Middle School |
204 | Not in DB | |
|
High School
Metea Valley High School |
204 | Not in DB | |
Property History
| DATE: | EVENT: | PRICE: | SOURCE: |
|---|---|---|---|
| 30 Oct, 2009 | Sold | $345,000 | MRED MLS |
| 19 Sep, 2009 | Under contract | $369,900 | MRED MLS |
| — | Last price change | $379,900 | MRED MLS |
| 14 Jul, 2009 | Listed for sale | $379,900 | MRED MLS |
| 18 Nov, 2015 | Sold | $367,500 | MRED MLS |
| 24 Oct, 2015 | Under contract | $379,000 | MRED MLS |
| — | Last price change | $389,000 | MRED MLS |
| 27 Aug, 2015 | Listed for sale | $399,900 | MRED MLS |
Room Specifics
Total Bedrooms: 5
Bedrooms Above Ground: 5
Bedrooms Below Ground: 0
Dimensions: —
Floor Type: Carpet
Dimensions: —
Floor Type: Carpet
Dimensions: —
Floor Type: Carpet
Dimensions: —
Floor Type: —
Full Bathrooms: 3
Bathroom Amenities: Whirlpool,Separate Shower,Double Sink
Bathroom in Basement: 0
Rooms: Bedroom 5,Recreation Room
Basement Description: Partially Finished,Crawl
Other Specifics
| 2 | |
| Concrete Perimeter | |
| Concrete | |
| Patio | |
| — | |
| 128 X 75 X 122 X 75 | |
| — | |
| Full | |
| Vaulted/Cathedral Ceilings, Skylight(s), Hardwood Floors, First Floor Bedroom, In-Law Arrangement, First Floor Full Bath | |
| Range, Microwave, Dishwasher, Refrigerator, Disposal | |
| Not in DB | |
| Sidewalks, Street Lights, Street Paved | |
| — | |
| — | |
| — |
Tax History
| Year | Property Taxes |
|---|---|
| 2009 | $8,408 |
| 2015 | $9,838 |
Contact Agent
Nearby Similar Homes
Nearby Sold Comparables
Contact Agent
Listing Provided By
Charles Rutenberg Realty of IL










