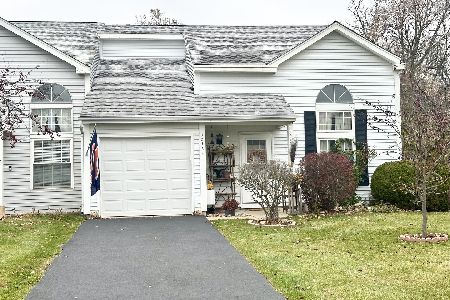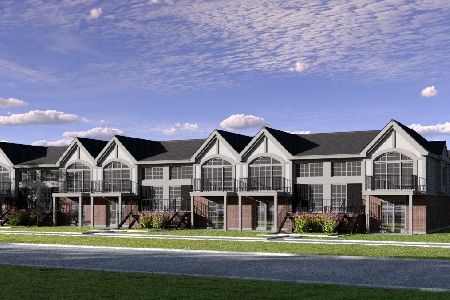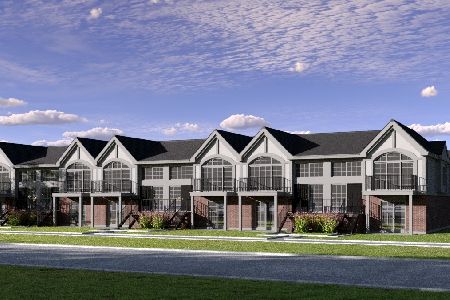3620 Linden Drive, Island Lake, Illinois 60042
$140,000
|
Sold
|
|
| Status: | Closed |
| Sqft: | 1,313 |
| Cost/Sqft: | $107 |
| Beds: | 3 |
| Baths: | 2 |
| Year Built: | 1990 |
| Property Taxes: | $2,667 |
| Days On Market: | 2524 |
| Lot Size: | 0,00 |
Description
BRAND NEW FURNACE & AC with 10 year transferable warranty! Move right into this Bristol Model in Southport Village! Main level features separate living room and dining room with wood laminate flooring. Kitchen has eating area with sliders leading to private patio! 2nd level has Master Bedroom with bay window and walk in closet, and 2 additional bedrooms, all with hardwood floors! Both bathrooms have been updated! In unit washer and dryer and 1 car garage!
Property Specifics
| Condos/Townhomes | |
| 2 | |
| — | |
| 1990 | |
| None | |
| BRISTOL | |
| No | |
| — |
| Mc Henry | |
| Southport Village | |
| 70 / Monthly | |
| Insurance,Lawn Care | |
| Public | |
| Public Sewer | |
| 10276795 | |
| 1519426032 |
Nearby Schools
| NAME: | DISTRICT: | DISTANCE: | |
|---|---|---|---|
|
Grade School
Cotton Creek School |
118 | — | |
|
Middle School
Matthews Middle School |
118 | Not in DB | |
|
High School
Wauconda Community High School |
118 | Not in DB | |
Property History
| DATE: | EVENT: | PRICE: | SOURCE: |
|---|---|---|---|
| 30 May, 2013 | Sold | $69,900 | MRED MLS |
| 16 Apr, 2013 | Under contract | $69,900 | MRED MLS |
| 2 Apr, 2013 | Listed for sale | $69,900 | MRED MLS |
| 28 Mar, 2019 | Sold | $140,000 | MRED MLS |
| 1 Mar, 2019 | Under contract | $139,900 | MRED MLS |
| 19 Feb, 2019 | Listed for sale | $139,900 | MRED MLS |
| 24 Jun, 2022 | Sold | $190,000 | MRED MLS |
| 30 May, 2022 | Under contract | $189,900 | MRED MLS |
| 18 May, 2022 | Listed for sale | $189,900 | MRED MLS |
| 27 Jun, 2024 | Sold | $232,000 | MRED MLS |
| 2 Jun, 2024 | Under contract | $235,000 | MRED MLS |
| — | Last price change | $239,900 | MRED MLS |
| 22 May, 2024 | Listed for sale | $239,900 | MRED MLS |
Room Specifics
Total Bedrooms: 3
Bedrooms Above Ground: 3
Bedrooms Below Ground: 0
Dimensions: —
Floor Type: Hardwood
Dimensions: —
Floor Type: Hardwood
Full Bathrooms: 2
Bathroom Amenities: —
Bathroom in Basement: 0
Rooms: No additional rooms
Basement Description: Slab
Other Specifics
| 1 | |
| Concrete Perimeter | |
| Asphalt | |
| Patio, Porch | |
| — | |
| .06 | |
| — | |
| — | |
| Hardwood Floors, Wood Laminate Floors, First Floor Laundry, Laundry Hook-Up in Unit | |
| Range, Dishwasher, Refrigerator, Washer, Dryer | |
| Not in DB | |
| — | |
| — | |
| — | |
| — |
Tax History
| Year | Property Taxes |
|---|---|
| 2013 | $3,286 |
| 2019 | $2,667 |
| 2022 | $3,884 |
| 2024 | $3,795 |
Contact Agent
Nearby Similar Homes
Nearby Sold Comparables
Contact Agent
Listing Provided By
Berkshire Hathaway HomeServices Starck Real Estate








