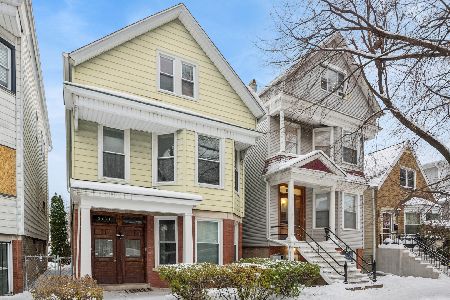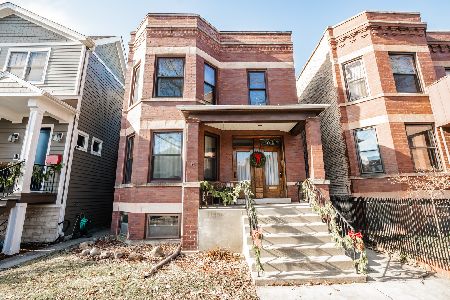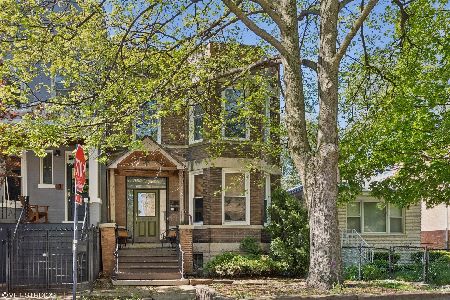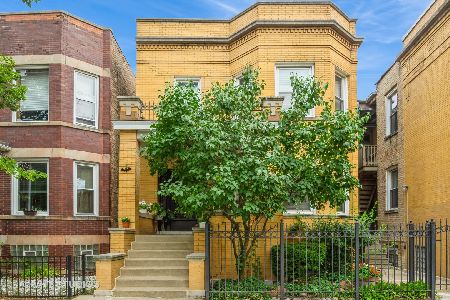3620 Oakley Avenue, North Center, Chicago, Illinois 60618
$740,000
|
Sold
|
|
| Status: | Closed |
| Sqft: | 0 |
| Cost/Sqft: | — |
| Beds: | 5 |
| Baths: | 3 |
| Year Built: | 1914 |
| Property Taxes: | $14,360 |
| Days On Market: | 2088 |
| Lot Size: | 0,08 |
Description
Beautifully maintained brick 2-flat on a quiet, tree-lined street in the award-winning Bell School district. Walk to Bell Elementary, the Addison Brown line and all the shops and restaurants that North Center, Roscoe Village, Ravenswood and Lincoln Square have to offer. Owner's unit is a spacious duplex-down that lives like a SFH: 3BD/2BA, featuring hardwood floors, original oak built-ins and a custom remodeled kitchen with office and expanded sitting area overlooking the fenced backyard, brick patio and 2 car garage. A craftsman wooden staircase leads down to the bright and finished family-room, a bedroom suite w/ large walk-in closet and an additional laundry and storage area. Unit 2 is an expansive top-floor apartment: 2BD/1BA, with a formal dining room, living room, large kitchen with ample counter space and a sunroom/breakfast-nook/office. Perfect opportunity for those looking for a move-in ready income property with the option to convert to an SFH as the family grows. (Click "Virtual Tour" to see the property video)
Property Specifics
| Multi-unit | |
| — | |
| — | |
| 1914 | |
| Full | |
| — | |
| No | |
| 0.08 |
| Cook | |
| — | |
| — / — | |
| — | |
| Lake Michigan | |
| Public Sewer | |
| 10698081 | |
| 14191250280000 |
Nearby Schools
| NAME: | DISTRICT: | DISTANCE: | |
|---|---|---|---|
|
Grade School
Bell Elementary School |
299 | — | |
Property History
| DATE: | EVENT: | PRICE: | SOURCE: |
|---|---|---|---|
| 4 Aug, 2020 | Sold | $740,000 | MRED MLS |
| 16 Jun, 2020 | Under contract | $740,000 | MRED MLS |
| 4 May, 2020 | Listed for sale | $775,000 | MRED MLS |
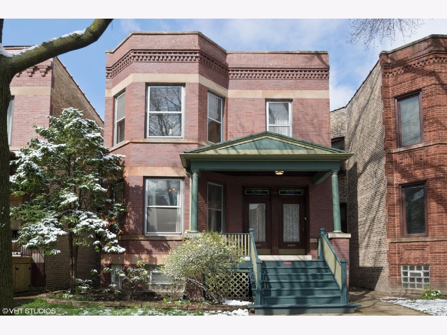
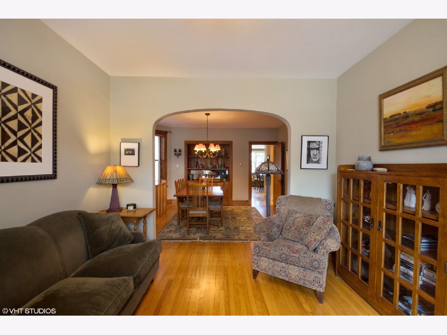
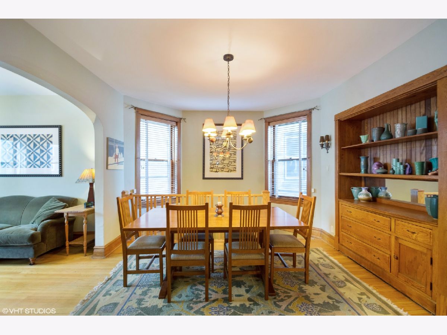
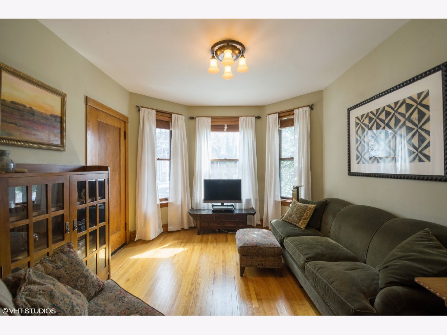
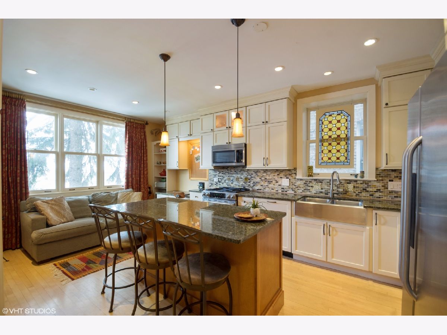
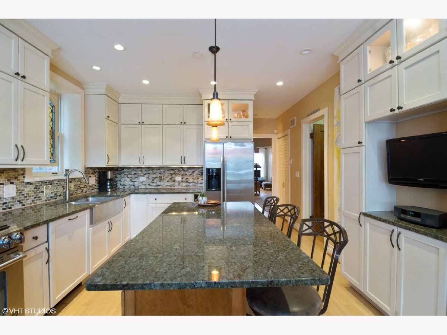
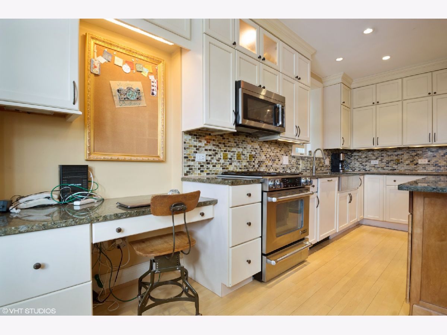
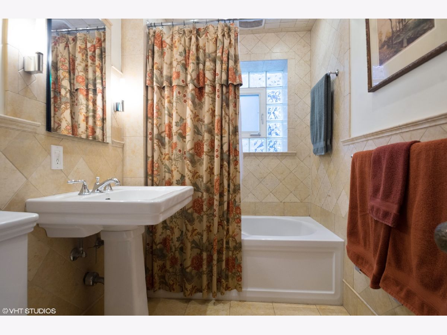
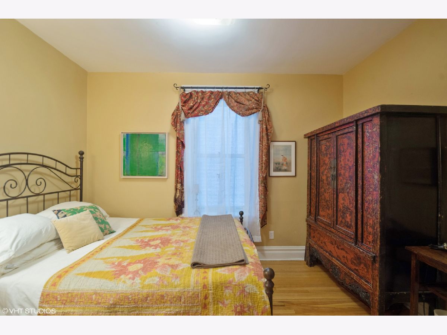
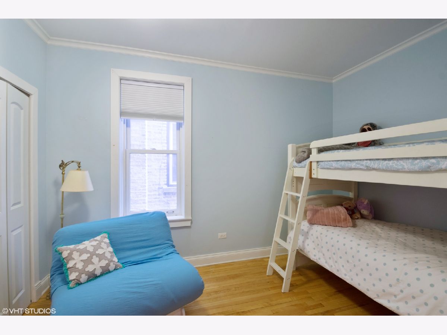
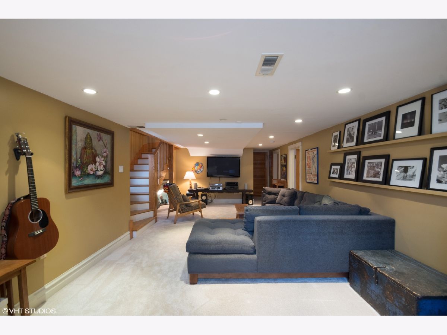
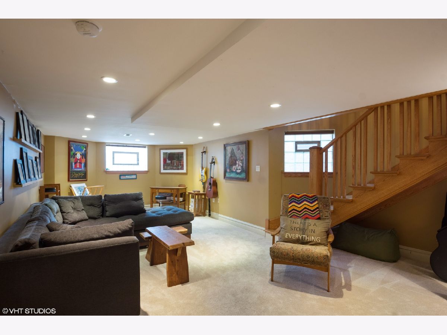
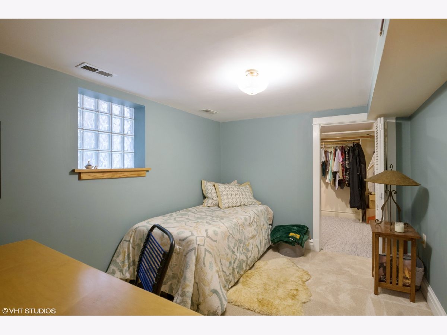
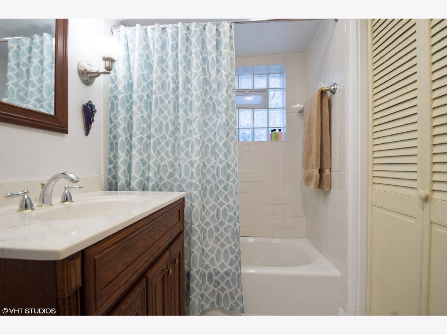
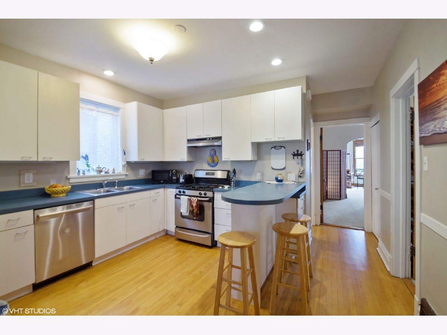
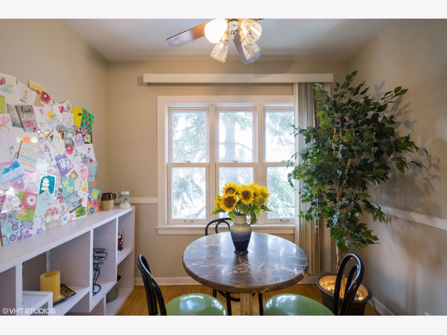
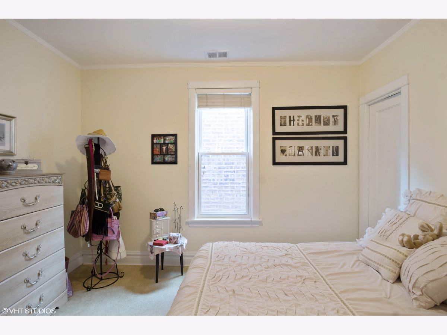
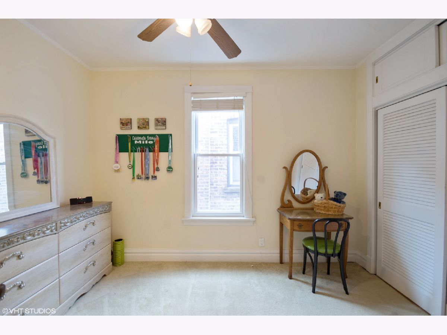
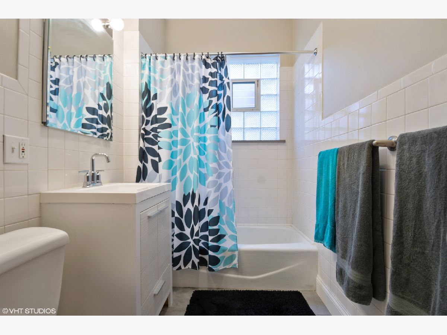
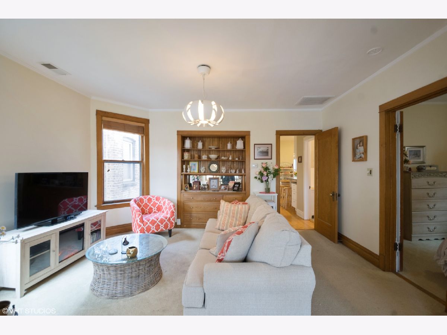
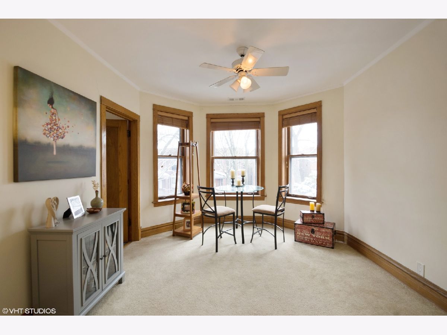
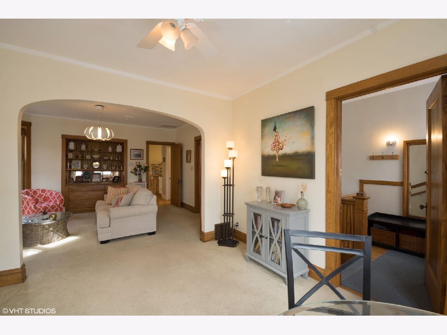
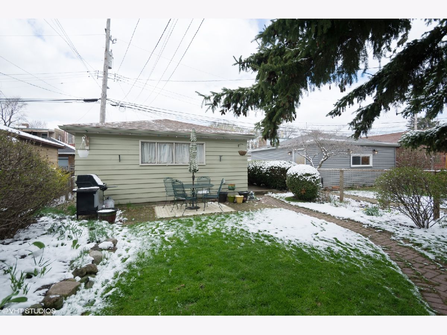
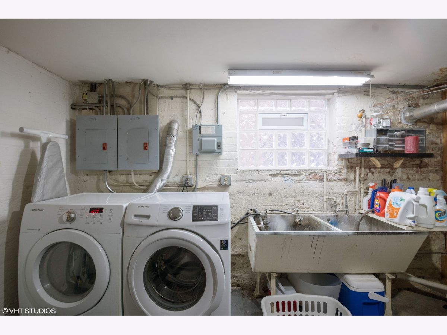
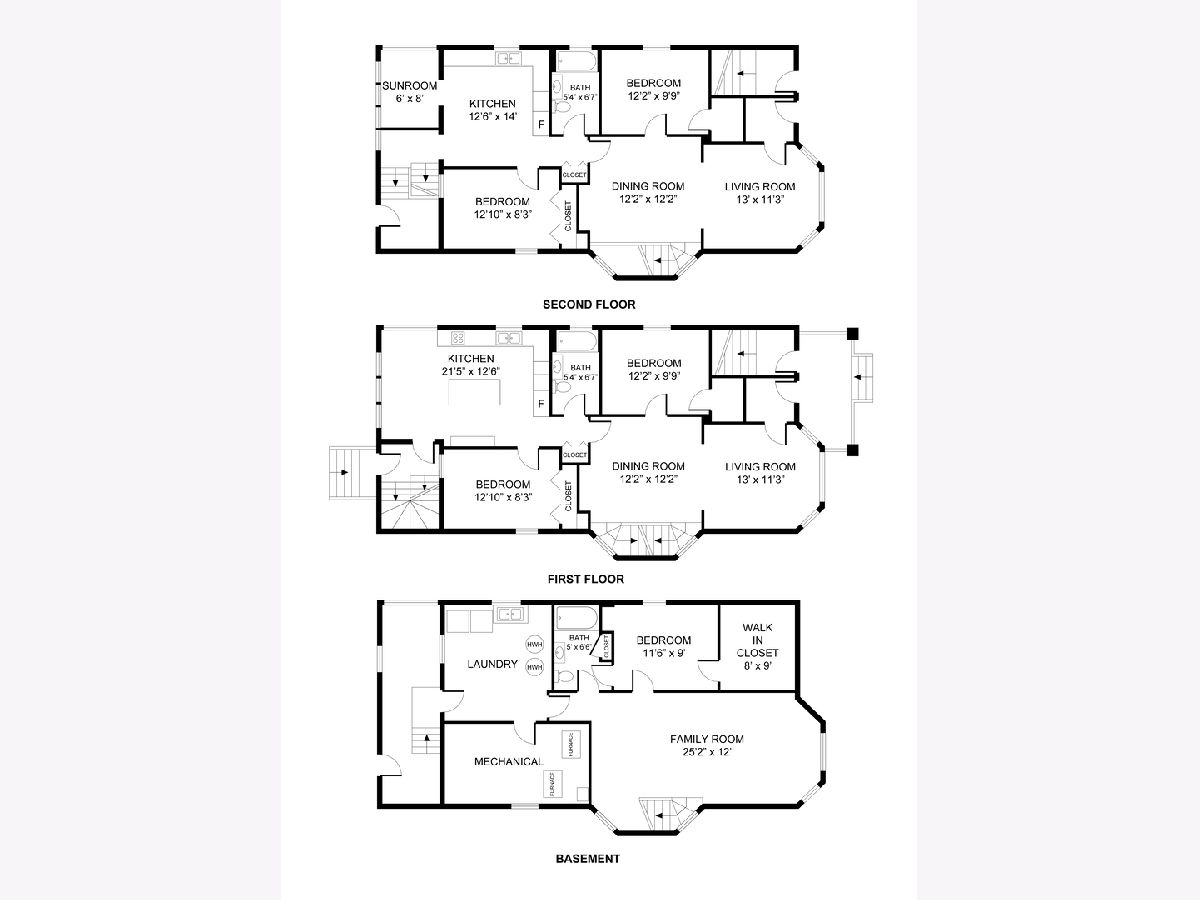
Room Specifics
Total Bedrooms: 5
Bedrooms Above Ground: 5
Bedrooms Below Ground: 0
Dimensions: —
Floor Type: —
Dimensions: —
Floor Type: —
Dimensions: —
Floor Type: —
Dimensions: —
Floor Type: —
Full Bathrooms: 3
Bathroom Amenities: —
Bathroom in Basement: —
Rooms: Kitchen,Den,Enclosed Balcony,Foyer,Recreation Room,Sitting Room,Sun Room,Utility Room-Lower Level
Basement Description: Finished
Other Specifics
| 2 | |
| Concrete Perimeter | |
| — | |
| Patio, Brick Paver Patio | |
| Fenced Yard | |
| 30X124 | |
| — | |
| — | |
| — | |
| — | |
| Not in DB | |
| — | |
| — | |
| — | |
| — |
Tax History
| Year | Property Taxes |
|---|---|
| 2020 | $14,360 |
Contact Agent
Nearby Similar Homes
Nearby Sold Comparables
Contact Agent
Listing Provided By
Baird & Warner

