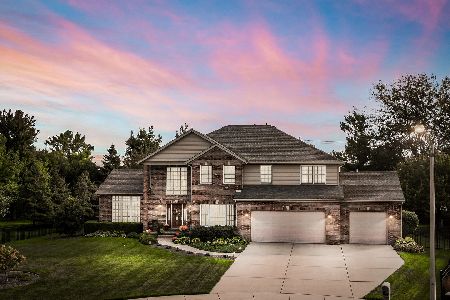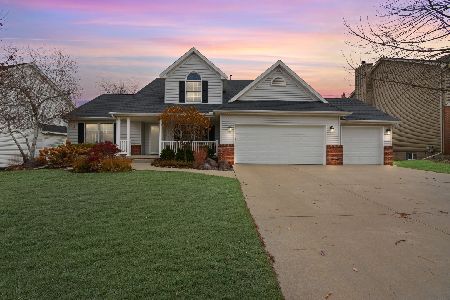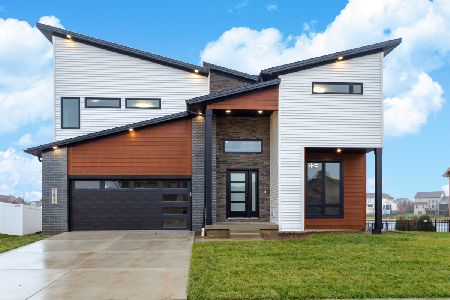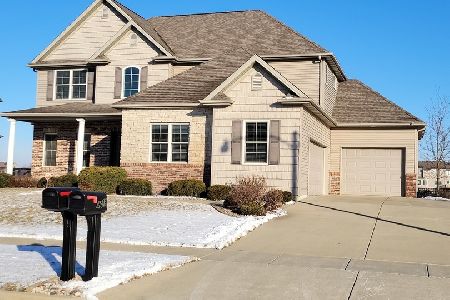3620 Pamela Drive, Bloomington, Illinois 61704
$475,000
|
Sold
|
|
| Status: | Closed |
| Sqft: | 4,082 |
| Cost/Sqft: | $113 |
| Beds: | 3 |
| Baths: | 4 |
| Year Built: | 2010 |
| Property Taxes: | $11,146 |
| Days On Market: | 1569 |
| Lot Size: | 0,27 |
Description
Fabulous, Custom Built 1.5 Story Home that sits on the Lake in Sapphire Lakes !! Pride of Ownership !! Open Floor Plan w/ amazing views of the lake from Many locations inside this gorgeous home !! Backyard is an Oasis w/ Inground (salt water pool) Pool, 2 Level's of Pation, Professionally Landscapted !! Inside Boasts 4 Bedrooms, Master Bedroom on Main Level. 2 Bedrooms, Jack / Jill Bath Upstairs and Loft w/amazing lake view! Lower Level contains Family Room w/ Theatre Projection TV, Wet Bar, Bedroom and Full Bath, 2 Bonus rooms (currently exercise and study). This Home is Amazing and you Won't want to Miss out on this one !!!
Property Specifics
| Single Family | |
| — | |
| Traditional | |
| 2010 | |
| Full | |
| — | |
| Yes | |
| 0.27 |
| Mc Lean | |
| Sapphire Lake | |
| — / Not Applicable | |
| None | |
| Public | |
| Public Sewer | |
| 11197768 | |
| 1531254017 |
Nearby Schools
| NAME: | DISTRICT: | DISTANCE: | |
|---|---|---|---|
|
Grade School
Benjamin Elementary |
5 | — | |
|
Middle School
Evans Jr High |
5 | Not in DB | |
|
High School
Normal Community High School |
5 | Not in DB | |
Property History
| DATE: | EVENT: | PRICE: | SOURCE: |
|---|---|---|---|
| 1 Dec, 2021 | Sold | $475,000 | MRED MLS |
| 23 Aug, 2021 | Under contract | $462,750 | MRED MLS |
| 23 Aug, 2021 | Listed for sale | $462,750 | MRED MLS |

Room Specifics
Total Bedrooms: 4
Bedrooms Above Ground: 3
Bedrooms Below Ground: 1
Dimensions: —
Floor Type: Carpet
Dimensions: —
Floor Type: Carpet
Dimensions: —
Floor Type: Carpet
Full Bathrooms: 4
Bathroom Amenities: Whirlpool,Separate Shower,Double Sink
Bathroom in Basement: 1
Rooms: Loft,Exercise Room,Study
Basement Description: Finished
Other Specifics
| 3 | |
| — | |
| Concrete | |
| Patio, Porch, In Ground Pool | |
| Fenced Yard,Lake Front | |
| 85X140 | |
| — | |
| Full | |
| Vaulted/Cathedral Ceilings, Bar-Wet, Hardwood Floors, First Floor Bedroom, First Floor Laundry, Built-in Features, Walk-In Closet(s), Bookcases, Ceilings - 9 Foot, Open Floorplan, Some Carpeting, Drapes/Blinds, Granite Counters, Separate Dining Room | |
| Double Oven, Microwave, Dishwasher, Refrigerator, Stainless Steel Appliance(s), Cooktop | |
| Not in DB | |
| Lake, Sidewalks, Street Lights, Street Paved | |
| — | |
| — | |
| Gas Log |
Tax History
| Year | Property Taxes |
|---|---|
| 2021 | $11,146 |
Contact Agent
Nearby Similar Homes
Nearby Sold Comparables
Contact Agent
Listing Provided By
Keller Williams Revolution









