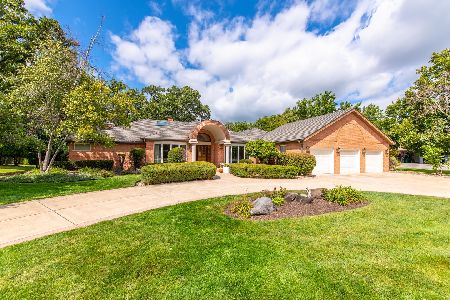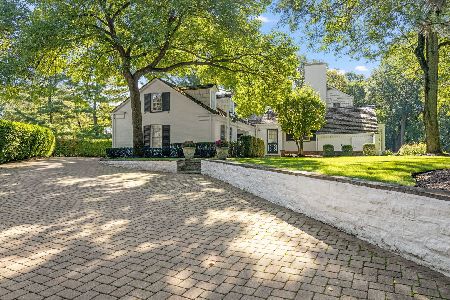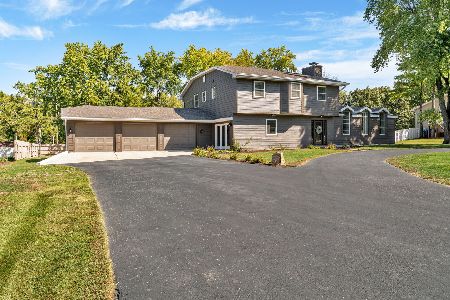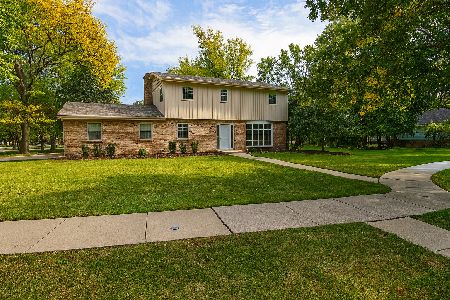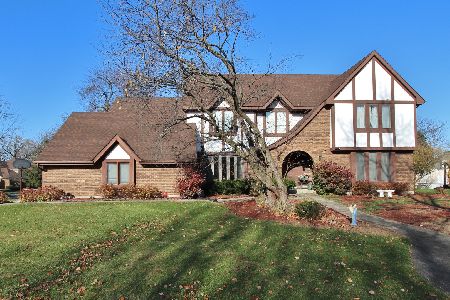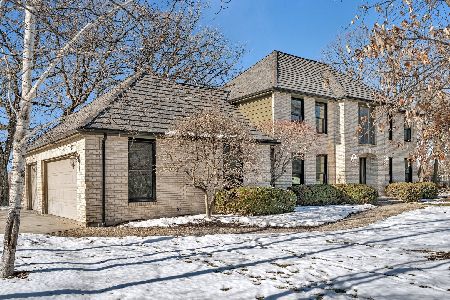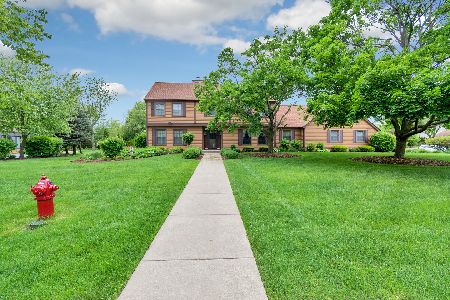3620 Timbercrest Drive, Joliet, Illinois 60431
$482,000
|
Sold
|
|
| Status: | Closed |
| Sqft: | 6,494 |
| Cost/Sqft: | $77 |
| Beds: | 5 |
| Baths: | 5 |
| Year Built: | 1980 |
| Property Taxes: | $19,758 |
| Days On Market: | 1819 |
| Lot Size: | 1,85 |
Description
Check out this 5 bedroom/4.5 bathroom custom two story in highly sought after Timberline subdivision. Set on 1.85 acre lot with mature trees and open space. Enter this home through the two story foyer. Huge formal living room with fireplace and built ins. Formal dining room is perfect for large gatherings. Large chef style kitchen with plenty of cabinets, center island, breakfast bar and table space. Must see family room with 22 ft ceilings, exposed beams, fireplace, and plenty of natural light. Sun room with panoramic views of the paver brick patio and open backyard. Main level office which could be a 6th bedroom with minimal work. Half bathroom, laundry room, and pantry round out the first floor. Master suite with walk in closets, full bathroom, and fireplace. 4 additional bedrooms. 2 full bathrooms and plenty of closet space can be found on the second level. Full finished basement with wet bar, entertainment area, hot tub/sauna room, full bathroom and two good size storage rooms. 3 car attached heated garage. Paver brick drive way. Spacious patio with firepit and attached gas grill over looking the back yard. If you want a custom home with character on an oversized lot look no further as this is it! Close to interstate, restaurants, shopping and more.This property is on 3 separate PIN #'s and is being sold in AS-IS condition.
Property Specifics
| Single Family | |
| — | |
| — | |
| 1980 | |
| Full | |
| — | |
| No | |
| 1.85 |
| Will | |
| Timberline | |
| 100 / Annual | |
| Other | |
| Public | |
| Public Sewer | |
| 10951707 | |
| 0506111040010000 |
Nearby Schools
| NAME: | DISTRICT: | DISTANCE: | |
|---|---|---|---|
|
Grade School
Troy Craughwell School |
30C | — | |
|
Middle School
William B Orenic |
30C | Not in DB | |
|
High School
Joliet West High School |
204 | Not in DB | |
Property History
| DATE: | EVENT: | PRICE: | SOURCE: |
|---|---|---|---|
| 14 Apr, 2021 | Sold | $482,000 | MRED MLS |
| 18 Feb, 2021 | Under contract | $499,900 | MRED MLS |
| 5 Feb, 2021 | Listed for sale | $499,900 | MRED MLS |
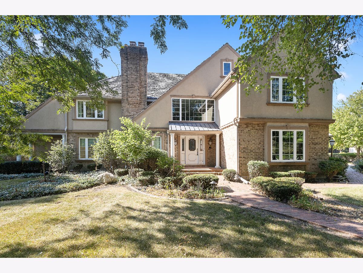
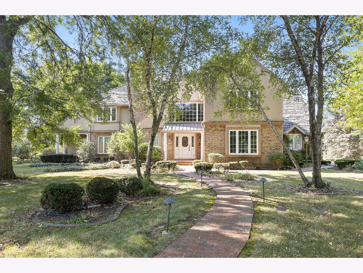
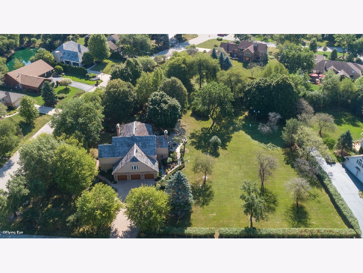
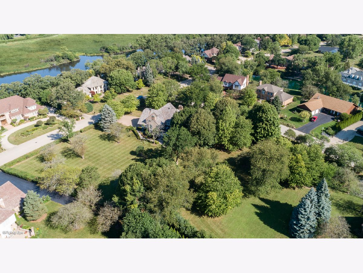
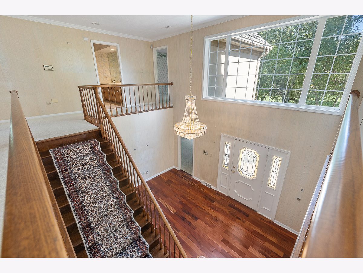
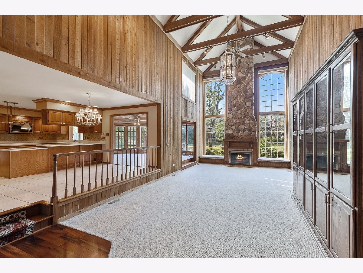
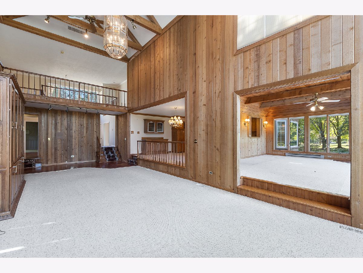
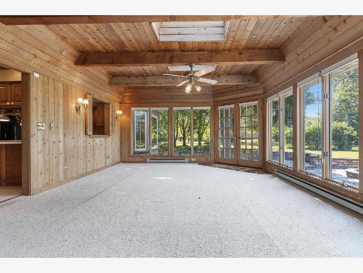
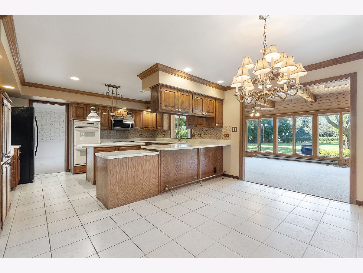
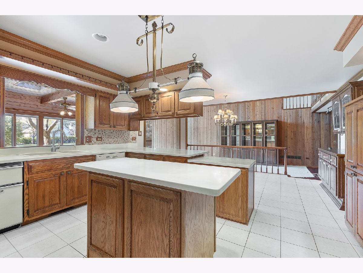
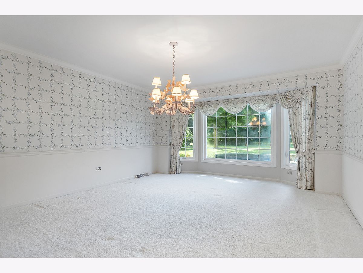
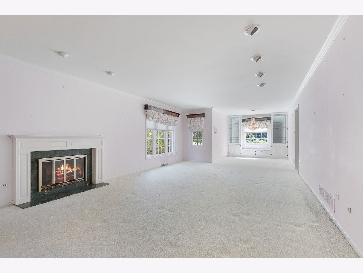
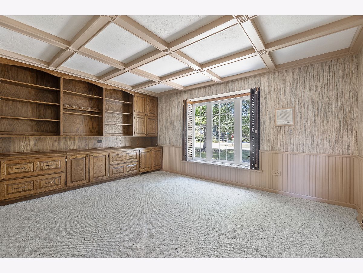
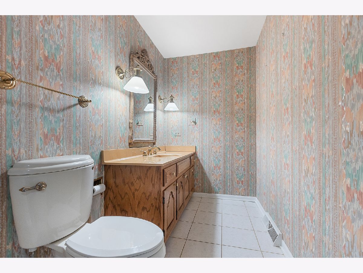
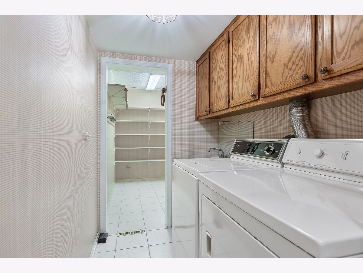
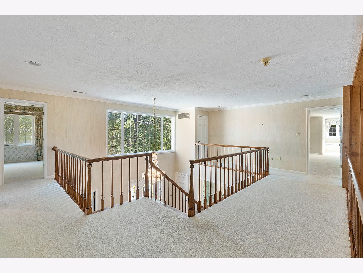
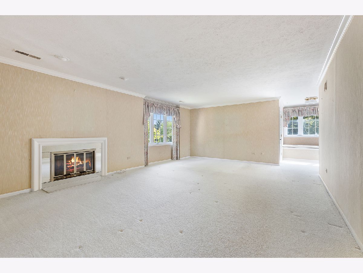
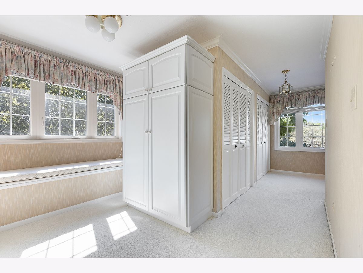
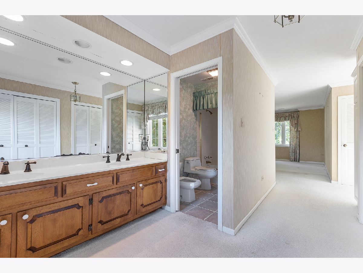
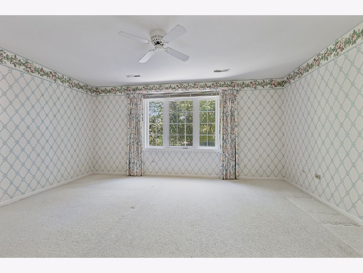
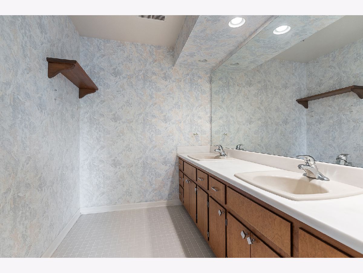
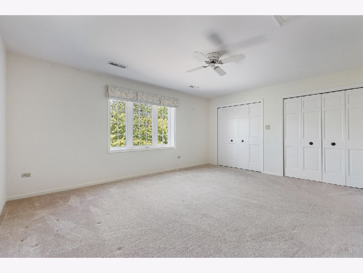
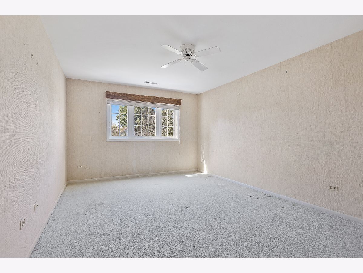
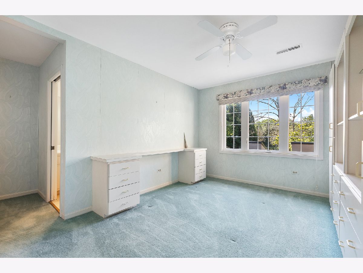
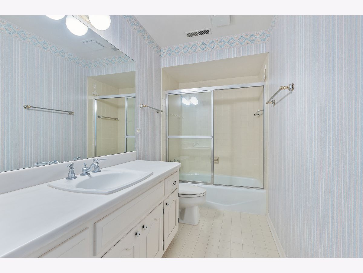
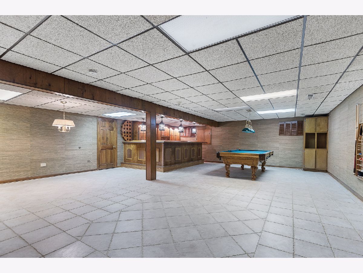
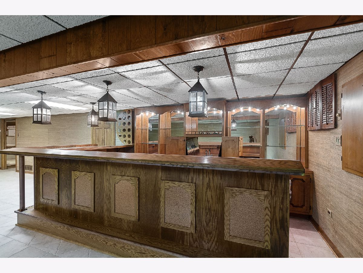
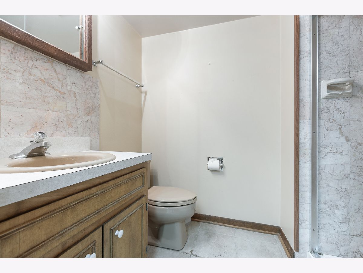
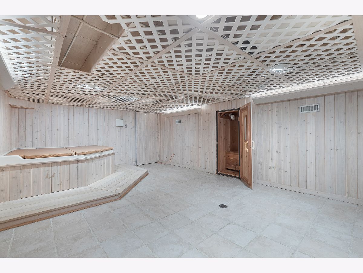
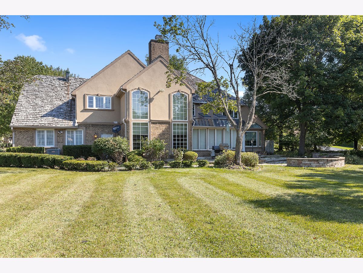
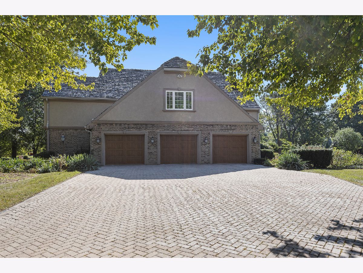
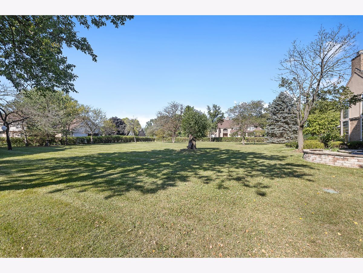
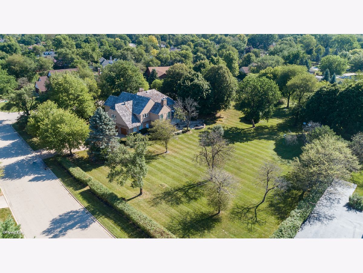
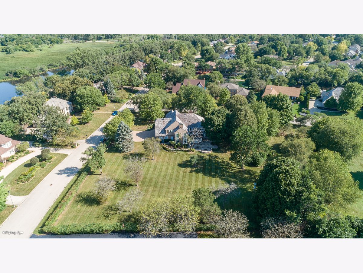
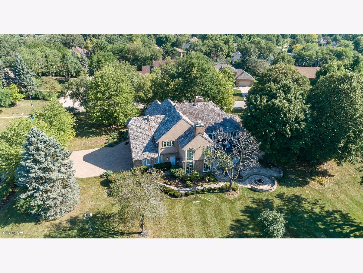
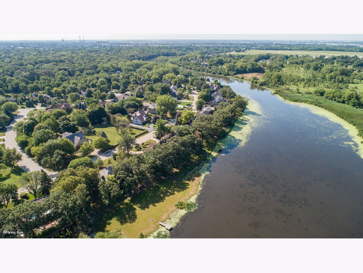
Room Specifics
Total Bedrooms: 5
Bedrooms Above Ground: 5
Bedrooms Below Ground: 0
Dimensions: —
Floor Type: Carpet
Dimensions: —
Floor Type: Carpet
Dimensions: —
Floor Type: Carpet
Dimensions: —
Floor Type: —
Full Bathrooms: 5
Bathroom Amenities: Bidet
Bathroom in Basement: 1
Rooms: Bedroom 5,Heated Sun Room,Office,Recreation Room,Bonus Room
Basement Description: Finished
Other Specifics
| 3 | |
| Concrete Perimeter | |
| Brick | |
| Patio, Brick Paver Patio, Storms/Screens, Outdoor Grill, Fire Pit | |
| Corner Lot,Landscaped,Mature Trees | |
| 1.85 | |
| — | |
| Full | |
| Vaulted/Cathedral Ceilings, Skylight(s), Bar-Wet, First Floor Laundry, Built-in Features, Walk-In Closet(s) | |
| Double Oven, Microwave, Dishwasher, Refrigerator, Washer, Dryer, Disposal, Cooktop, Built-In Oven | |
| Not in DB | |
| Street Paved | |
| — | |
| — | |
| Wood Burning, Gas Starter |
Tax History
| Year | Property Taxes |
|---|---|
| 2021 | $19,758 |
Contact Agent
Nearby Similar Homes
Nearby Sold Comparables
Contact Agent
Listing Provided By
Coldwell Banker Real Estate Group

