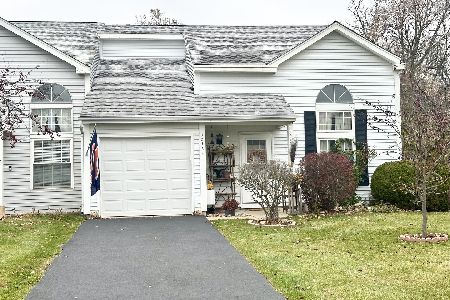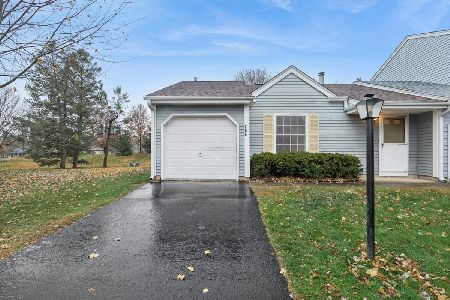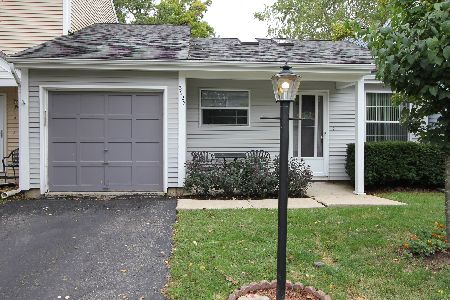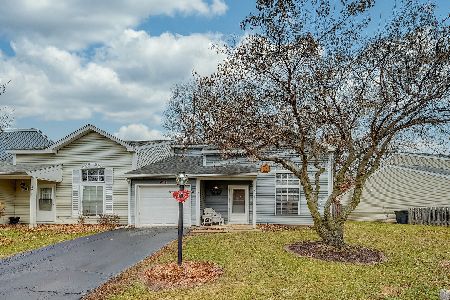3623 Linden Drive, Island Lake, Illinois 60042
$67,500
|
Sold
|
|
| Status: | Closed |
| Sqft: | 1,313 |
| Cost/Sqft: | $53 |
| Beds: | 3 |
| Baths: | 2 |
| Year Built: | 1991 |
| Property Taxes: | $3,850 |
| Days On Market: | 4820 |
| Lot Size: | 0,00 |
Description
REO. DESIRABLE 3 BEDROOM BRISTOL UNIT W/OVERSIZED EXTERIOR DECK & FENCED COURTYARD. EAT-IN KITCHEN W/BREAKFAST BAR, MASONRY FIREPLACE IN FAMILY ROOM W/OPEN FLOOR PLAN, FORMAL LIVING ROOM W/BAY WINDOW, SPACIOUS MASTER W/BAY WINDOW & LARGE WALK-IN CLOSET. CERAMIC ENTRY, NEUTRAL CARPET, LIGHT & BRIGHT. SOLD AS-IS/WHERE-IS.
Property Specifics
| Condos/Townhomes | |
| 2 | |
| — | |
| 1991 | |
| None | |
| BRISTOL | |
| No | |
| — |
| Mc Henry | |
| Southport Village | |
| 60 / Monthly | |
| Insurance,Exterior Maintenance,Snow Removal | |
| Public | |
| Public Sewer, Sewer-Storm | |
| 08174830 | |
| 1519430018 |
Nearby Schools
| NAME: | DISTRICT: | DISTANCE: | |
|---|---|---|---|
|
Grade School
Cotton Creek School |
118 | — | |
|
Middle School
Matthews Middle School |
118 | Not in DB | |
|
High School
Wauconda Community High School |
118 | Not in DB | |
Property History
| DATE: | EVENT: | PRICE: | SOURCE: |
|---|---|---|---|
| 28 Dec, 2012 | Sold | $67,500 | MRED MLS |
| 30 Oct, 2012 | Under contract | $69,550 | MRED MLS |
| 6 Oct, 2012 | Listed for sale | $69,550 | MRED MLS |
Room Specifics
Total Bedrooms: 3
Bedrooms Above Ground: 3
Bedrooms Below Ground: 0
Dimensions: —
Floor Type: Carpet
Dimensions: —
Floor Type: Carpet
Full Bathrooms: 2
Bathroom Amenities: —
Bathroom in Basement: 0
Rooms: Breakfast Room,Foyer
Basement Description: Slab
Other Specifics
| 1 | |
| Concrete Perimeter | |
| Asphalt | |
| Deck, Storms/Screens | |
| — | |
| 30X80 | |
| — | |
| — | |
| Wood Laminate Floors, First Floor Laundry, Laundry Hook-Up in Unit | |
| Dishwasher | |
| Not in DB | |
| — | |
| — | |
| — | |
| Wood Burning, Attached Fireplace Doors/Screen |
Tax History
| Year | Property Taxes |
|---|---|
| 2012 | $3,850 |
Contact Agent
Nearby Similar Homes
Nearby Sold Comparables
Contact Agent
Listing Provided By
R.E.I.T. Homes










