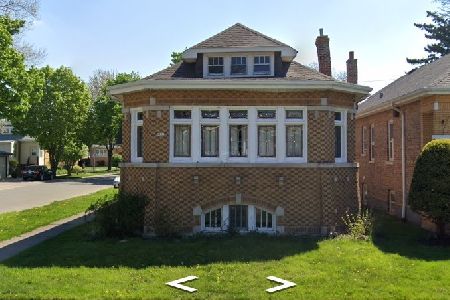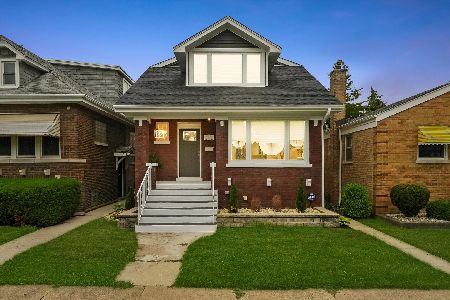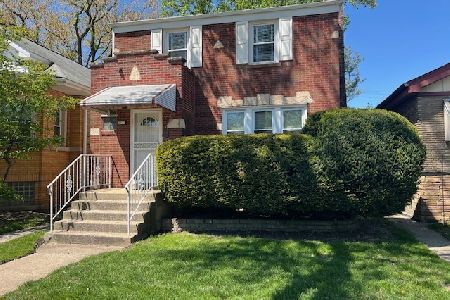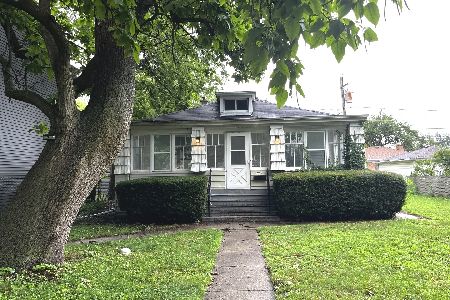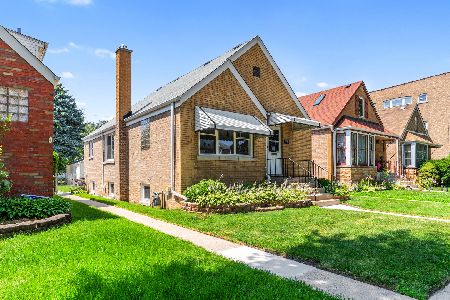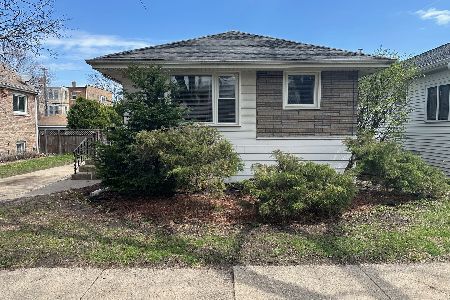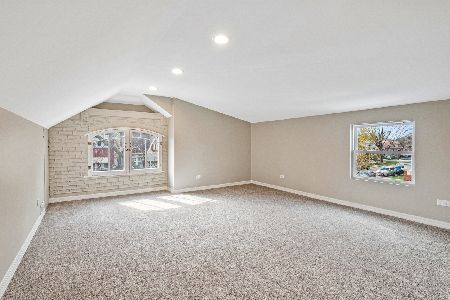3623.5 Wesley Avenue, Berwyn, Illinois 60402
$530,500
|
Sold
|
|
| Status: | Closed |
| Sqft: | 3,650 |
| Cost/Sqft: | $146 |
| Beds: | 4 |
| Baths: | 4 |
| Year Built: | 2020 |
| Property Taxes: | $0 |
| Days On Market: | 1819 |
| Lot Size: | 0,00 |
Description
**Sold before print**BRAND NEW CONSTRUCTION!!! EXPANSIVE 3650 SQFT 6 Bedroom 3.5 bath modern two-story South Berwyn Beauty. Customize this home with our staff interior designer that will ensure you make this property YOUR dream/forever home- INCLUDED IN PRICE! 1st FL features enormous kitchen/great room with full butler's pantry. Kitchen features quartz counter tops, 11ft long island with tons of seating and prep space, 36" professional range & other high end appliances. 1st FL also features front sitting area with fireplace w/ custom cabinetry throughout. Privacy fence, basement bar, custom closets, dog shower: the add-ons keep coming! 2ND FL master suite boasts vaulted ceilings, huge 8x6 walk-in closet, custom marble 5 piece bath. 2nd FL includes 3 additional generously sized bedrooms, 2nd laundry, and 2nd full bath. Full finished basement with 9ft ceilings!! Rec space, huge laundry room, additional 5th and 6th bedrooms and another (3rd) full bath! Loads of natural light throughout! 2 car garage with oversized overhead door! Too much to list! Ask to see the renderings, design choices and builder's current other projects and completed new construction homes in the area and city. Completion Date -October 2020. Close to Metra, Expressway, Proksa Park!!
Property Specifics
| Single Family | |
| — | |
| — | |
| 2020 | |
| Full | |
| — | |
| No | |
| — |
| Cook | |
| — | |
| — / Not Applicable | |
| None | |
| Lake Michigan | |
| Public Sewer | |
| 10886503 | |
| 16314101070000 |
Property History
| DATE: | EVENT: | PRICE: | SOURCE: |
|---|---|---|---|
| 21 Dec, 2020 | Sold | $530,500 | MRED MLS |
| 29 Sep, 2020 | Under contract | $533,800 | MRED MLS |
| 29 Sep, 2020 | Listed for sale | $533,800 | MRED MLS |
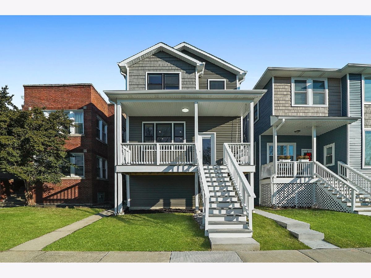
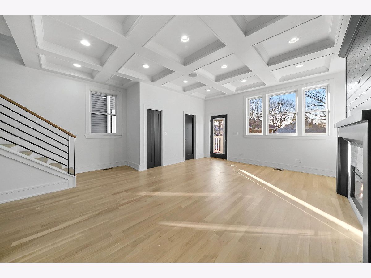
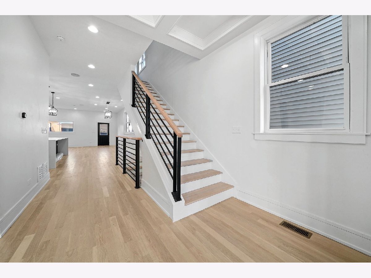
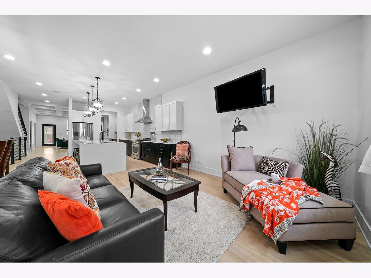
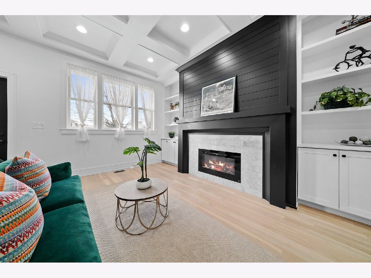
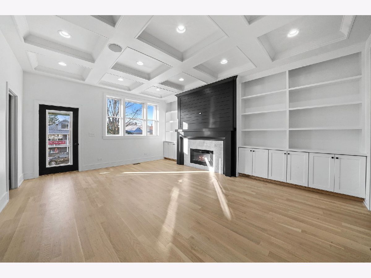
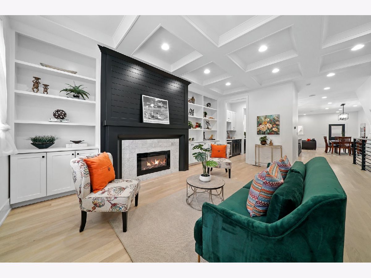
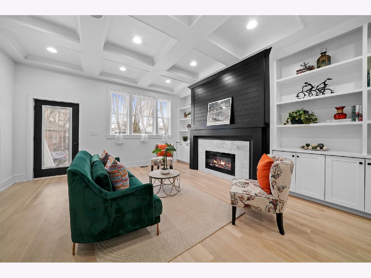
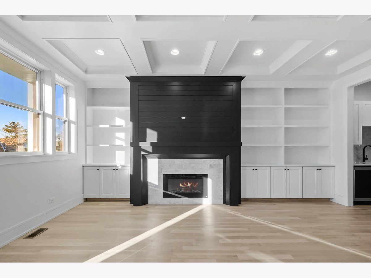
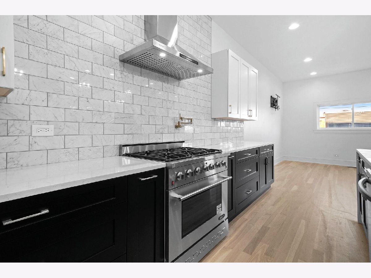
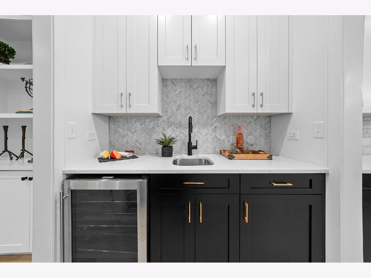
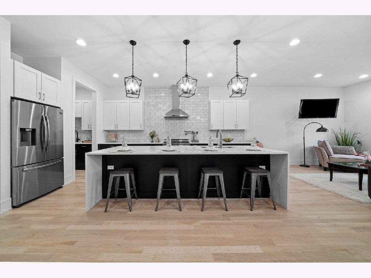
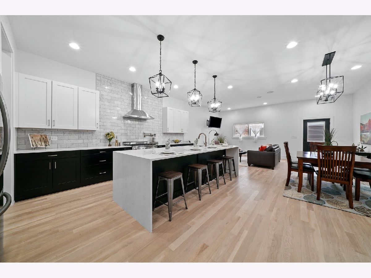
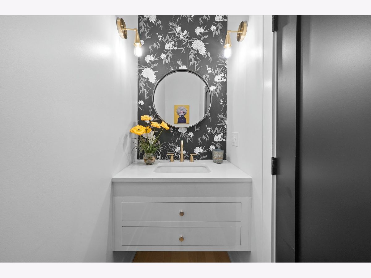
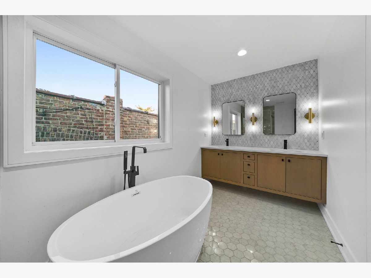
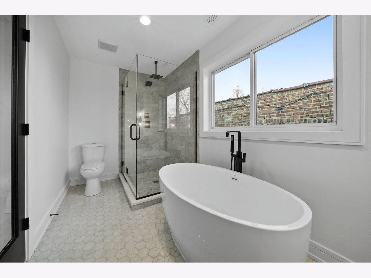
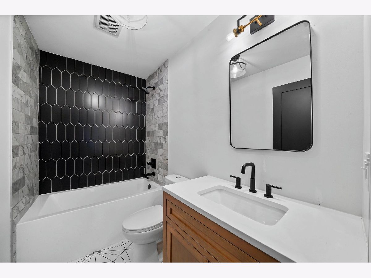
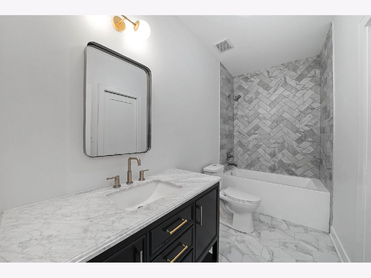
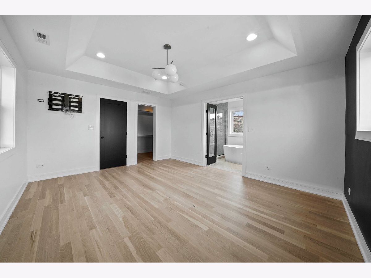
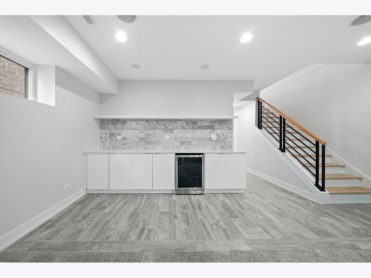
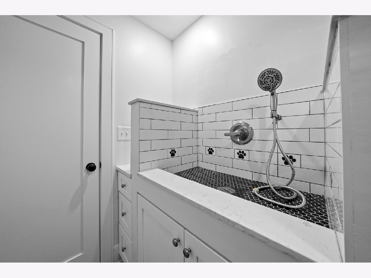
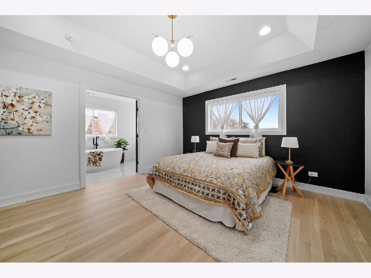
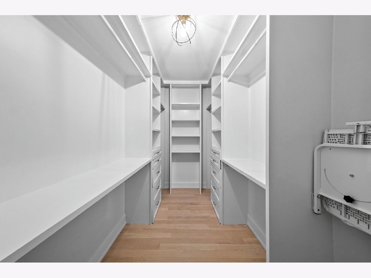
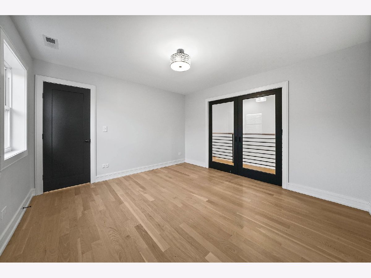
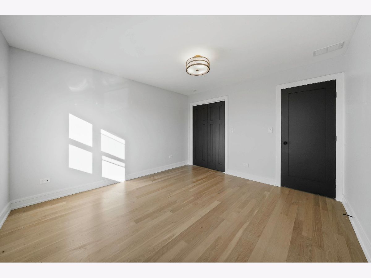
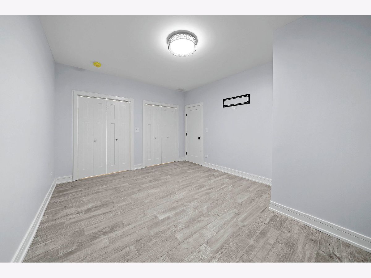
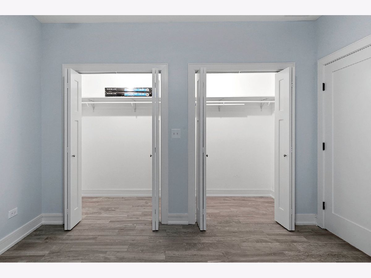
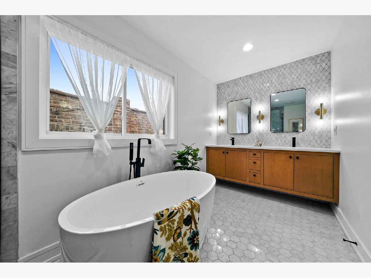
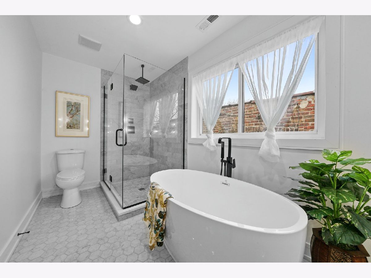
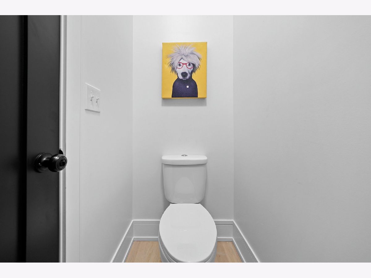
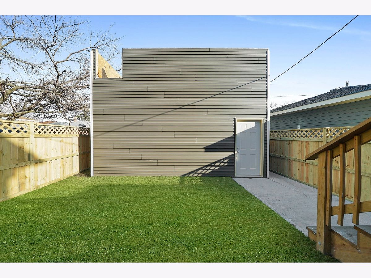
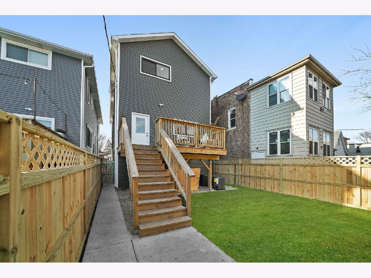
Room Specifics
Total Bedrooms: 6
Bedrooms Above Ground: 4
Bedrooms Below Ground: 2
Dimensions: —
Floor Type: Hardwood
Dimensions: —
Floor Type: Hardwood
Dimensions: —
Floor Type: Hardwood
Dimensions: —
Floor Type: —
Dimensions: —
Floor Type: —
Full Bathrooms: 4
Bathroom Amenities: —
Bathroom in Basement: 1
Rooms: Bedroom 5,Bedroom 6,Walk In Closet
Basement Description: Finished
Other Specifics
| 2 | |
| Concrete Perimeter | |
| — | |
| Porch | |
| — | |
| 30X125 | |
| — | |
| Full | |
| Vaulted/Cathedral Ceilings, Hardwood Floors, Built-in Features, Walk-In Closet(s) | |
| Range, Microwave, Dishwasher, Refrigerator, High End Refrigerator, Washer, Dryer, Disposal, Stainless Steel Appliance(s), Range Hood | |
| Not in DB | |
| Curbs, Sidewalks, Street Lights, Street Paved | |
| — | |
| — | |
| — |
Tax History
| Year | Property Taxes |
|---|
Contact Agent
Nearby Similar Homes
Nearby Sold Comparables
Contact Agent
Listing Provided By
Realty of Chicago LLC

