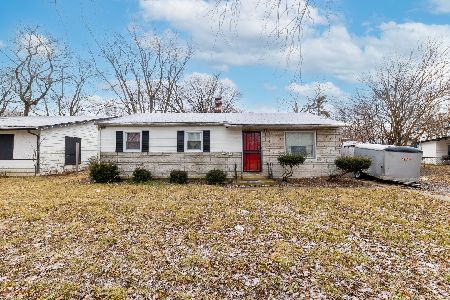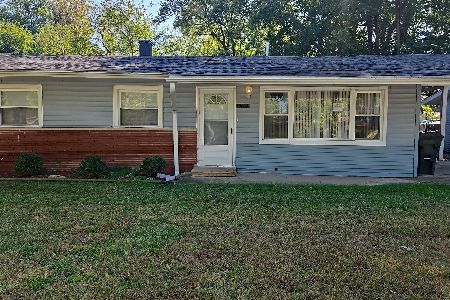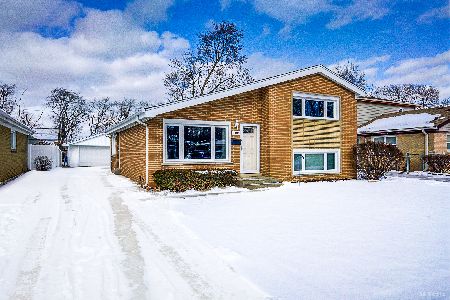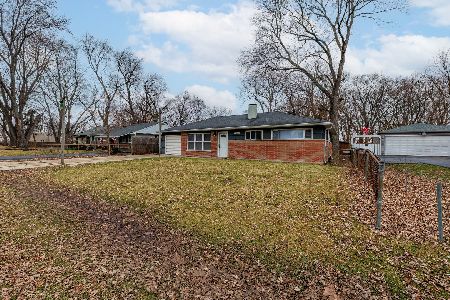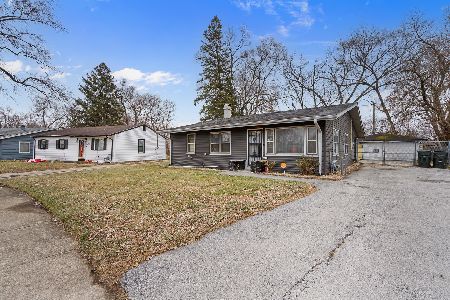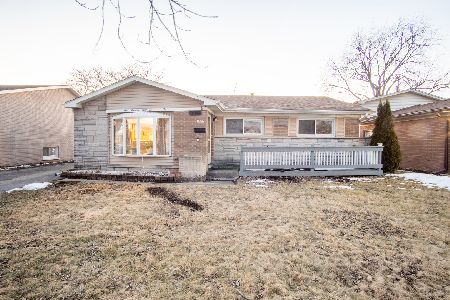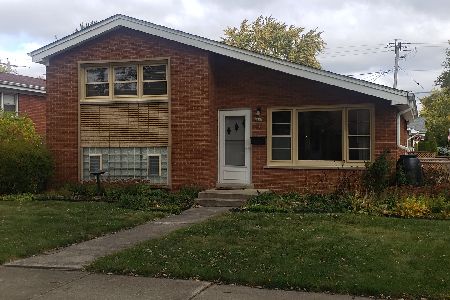3624 153rd Street, Midlothian, Illinois 60445
$249,900
|
Sold
|
|
| Status: | Closed |
| Sqft: | 0 |
| Cost/Sqft: | — |
| Beds: | 3 |
| Baths: | 1 |
| Year Built: | 1960 |
| Property Taxes: | $3,982 |
| Days On Market: | 933 |
| Lot Size: | 0,00 |
Description
This always desirable Princess model of Jolly Homes is now available for its next family! This wonderful three-bedroom, one bath split level has features that are sure to please! Let us start with the Living Room, with its marvelous, vaulted ceiling, featuring two skylights with solar powered automatic blinds. The main picture window was just replaced in 2023. The wall next to the staircase to the upper-level features and electric fireplace, along with a decorative brick and paneled wall. The large eat in kitchen is the next big seller, as it features two HUGE picture windows that provide you with tons of natural light while you cook in your custom, remodeled kitchen with 42-inch ash cabinets, featuring custom hidden lighting both under the cabinets, and within the upper cabinets with the glass panels. There is also a large pantry closet, offering even more storage. The three large bedrooms upstairs all feature hardwood floors, and all closets are on motion sensor lighting for your pleasure. The full bathroom upstairs features two mirrored medicine cabinets for extra storage as well. Right outside the bathroom there is what appears to be a hamper but is actually the laundry chute down to the lower-level Laundry Room. Don't forget to check the compartment to the attic which features a custom storage area, separate from the remainder of the attic. The lower level features an absolutely massive Family Room area, along with a space for a craft room, home office, or potentially a fourth bedroom, or second bathroom area. OH! and wait to you find the two hidden Murphy Beds! The furnace and central air are both 15 years old, and there is a tankless hot water tank in the Laundry Room. The yard features a garage that can fit three cars if desired but has a two-car door entry. The current owners have lovingly maintained this home for 51 years, and they are now ready for you to enjoy it as they have!
Property Specifics
| Single Family | |
| — | |
| — | |
| 1960 | |
| — | |
| PRINCESS | |
| No | |
| — |
| Cook | |
| Jolly Homes | |
| — / Not Applicable | |
| — | |
| — | |
| — | |
| 11852405 | |
| 28141070030000 |
Nearby Schools
| NAME: | DISTRICT: | DISTANCE: | |
|---|---|---|---|
|
Grade School
Central Park Elementary School |
143 | — | |
|
Middle School
Central Park Elementary School |
143 | Not in DB | |
|
High School
Bremen High School |
228 | Not in DB | |
Property History
| DATE: | EVENT: | PRICE: | SOURCE: |
|---|---|---|---|
| 2 Oct, 2023 | Sold | $249,900 | MRED MLS |
| 17 Aug, 2023 | Under contract | $249,900 | MRED MLS |
| 8 Aug, 2023 | Listed for sale | $249,900 | MRED MLS |

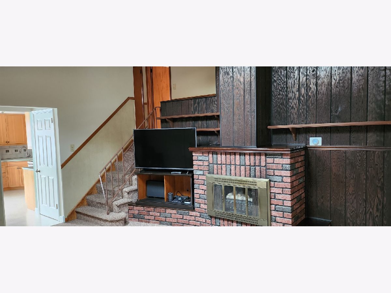
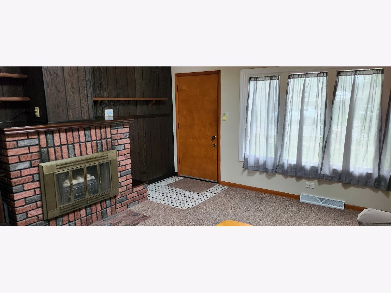
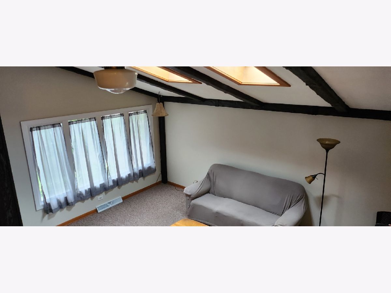
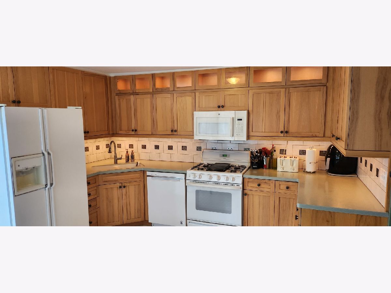
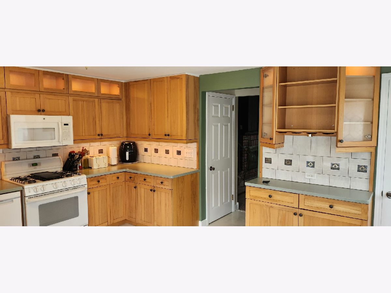
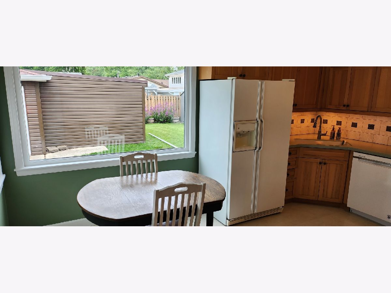
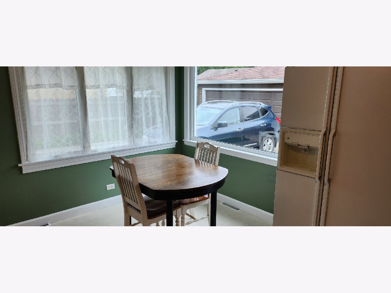
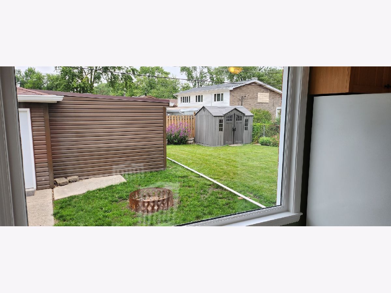
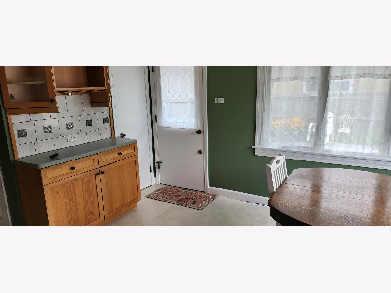
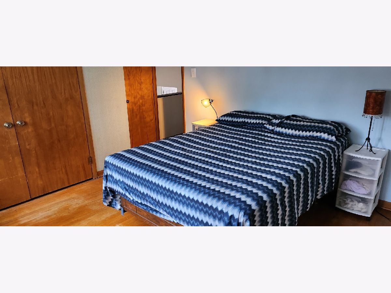
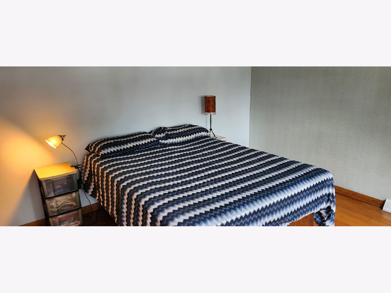
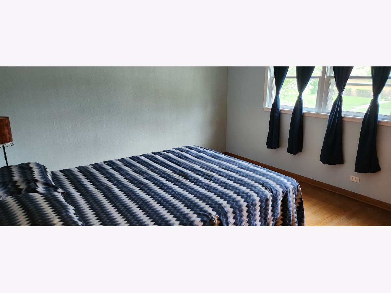
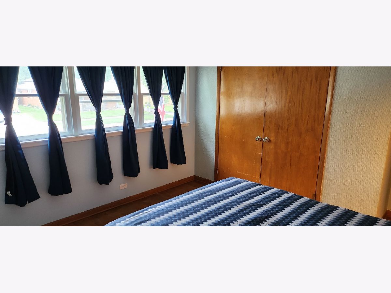
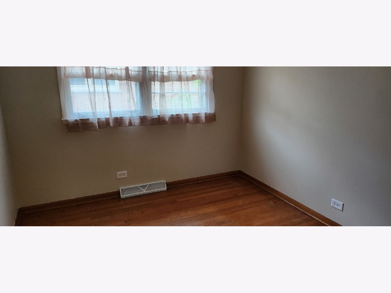
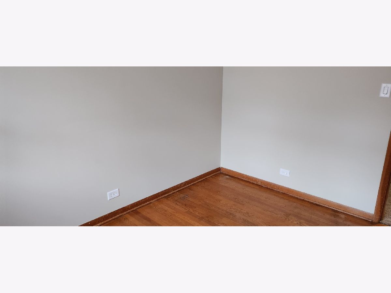
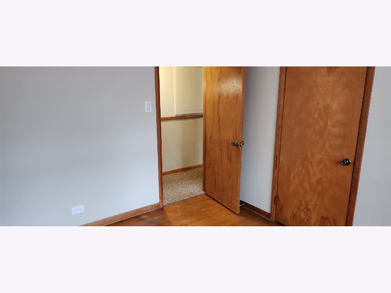
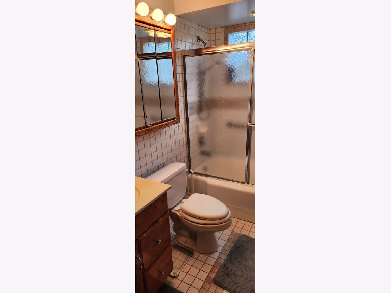
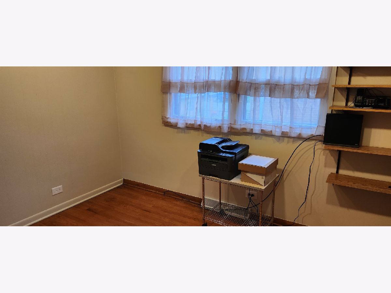
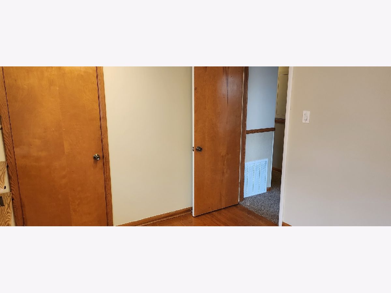
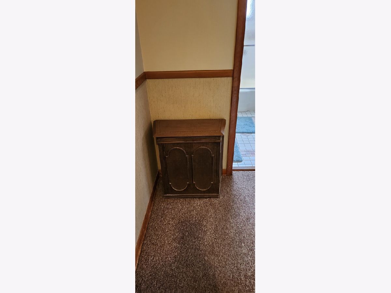
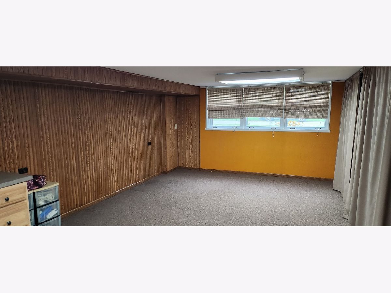
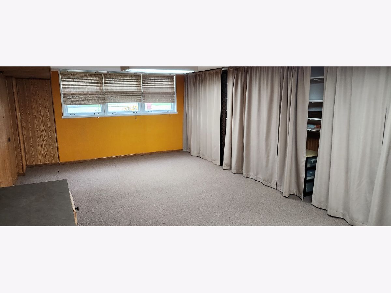
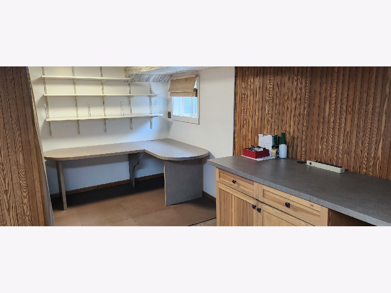
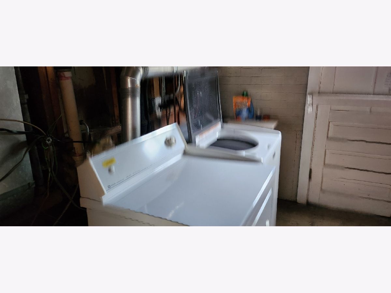
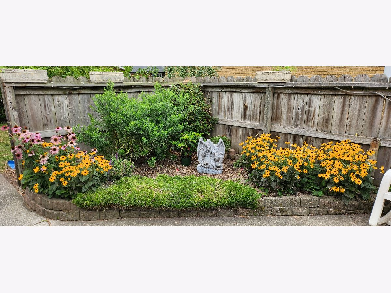
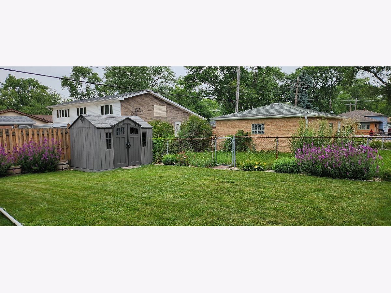
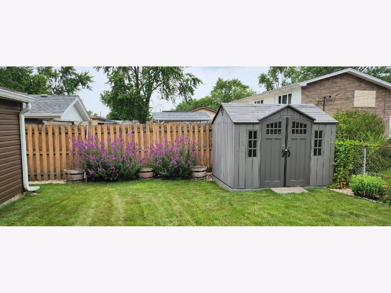
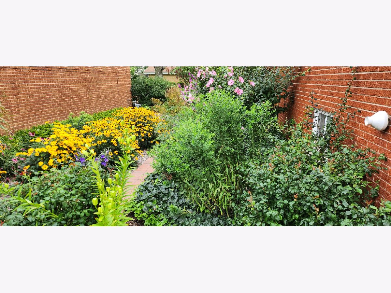
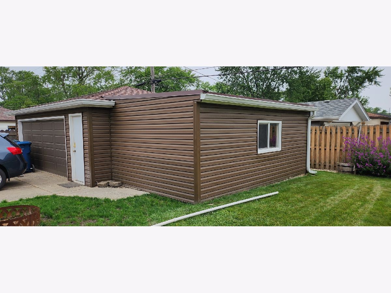
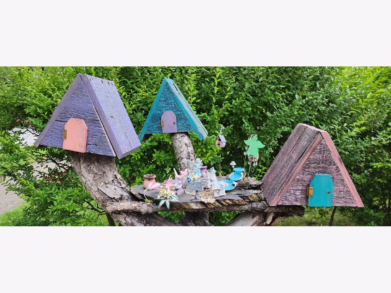
Room Specifics
Total Bedrooms: 3
Bedrooms Above Ground: 3
Bedrooms Below Ground: 0
Dimensions: —
Floor Type: —
Dimensions: —
Floor Type: —
Full Bathrooms: 1
Bathroom Amenities: —
Bathroom in Basement: 0
Rooms: —
Basement Description: Crawl
Other Specifics
| 2.5 | |
| — | |
| Side Drive | |
| — | |
| — | |
| 65 X 111 | |
| — | |
| — | |
| — | |
| — | |
| Not in DB | |
| — | |
| — | |
| — | |
| — |
Tax History
| Year | Property Taxes |
|---|---|
| 2023 | $3,982 |
Contact Agent
Nearby Similar Homes
Nearby Sold Comparables
Contact Agent
Listing Provided By
Harthside Realtors, Inc.

