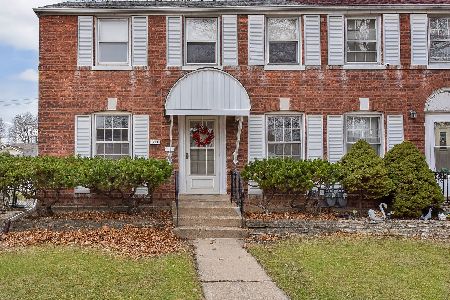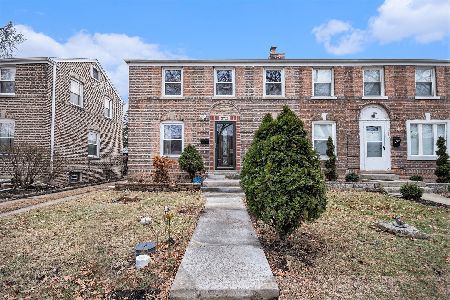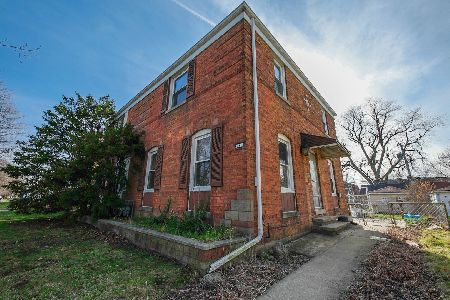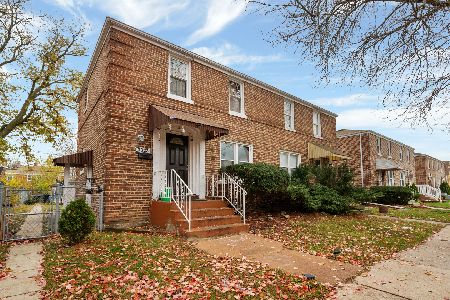3624 58th Court, Cicero, Illinois 60804
$195,000
|
Sold
|
|
| Status: | Closed |
| Sqft: | 1,100 |
| Cost/Sqft: | $186 |
| Beds: | 2 |
| Baths: | 1 |
| Year Built: | 1943 |
| Property Taxes: | $4,957 |
| Days On Market: | 2043 |
| Lot Size: | 0,00 |
Description
*** Cicero *** Brick Row House in South Cicero featuring 2 Spacious Bedrooms, 1 Full Bathroom, Finished Basement with Rear addition. Walk into professionally finished Hardwood Floors throughout, Spacious open Kitchen with ample Dining Space and a Bonus Breakfast area. Modern White cabinets, Big Island, and Granite Counter tops. Second Floor features both Bedrooms and bathroom all with a modern renovated finishes. Basement is also finished for added recreational Space. Improvements include: Brand New Tear Roof, New Vinyl Windows, New Electrical including Breaker Box, New HVAC system and improved Plumbing. Large back yard with newer Garage. Mins from Highway 55 and Morton College.
Property Specifics
| Condos/Townhomes | |
| 2 | |
| — | |
| 1943 | |
| Full | |
| — | |
| No | |
| — |
| Cook | |
| — | |
| 0 / Not Applicable | |
| None | |
| Lake Michigan,Public | |
| Public Sewer | |
| 10744140 | |
| 16324100320000 |
Nearby Schools
| NAME: | DISTRICT: | DISTANCE: | |
|---|---|---|---|
|
Grade School
Abe Lincoln Elementary School |
99 | — | |
|
Middle School
Unity East School |
99 | Not in DB | |
|
High School
J Sterling Morton East High Scho |
201 | Not in DB | |
Property History
| DATE: | EVENT: | PRICE: | SOURCE: |
|---|---|---|---|
| 3 Jan, 2013 | Sold | $45,000 | MRED MLS |
| 23 Oct, 2012 | Under contract | $42,900 | MRED MLS |
| 17 Oct, 2012 | Listed for sale | $42,900 | MRED MLS |
| 30 Jan, 2020 | Sold | $82,000 | MRED MLS |
| 26 Dec, 2019 | Under contract | $105,000 | MRED MLS |
| 2 Dec, 2019 | Listed for sale | $105,000 | MRED MLS |
| 24 Jul, 2020 | Sold | $195,000 | MRED MLS |
| 16 Jun, 2020 | Under contract | $205,000 | MRED MLS |
| 11 Jun, 2020 | Listed for sale | $205,000 | MRED MLS |
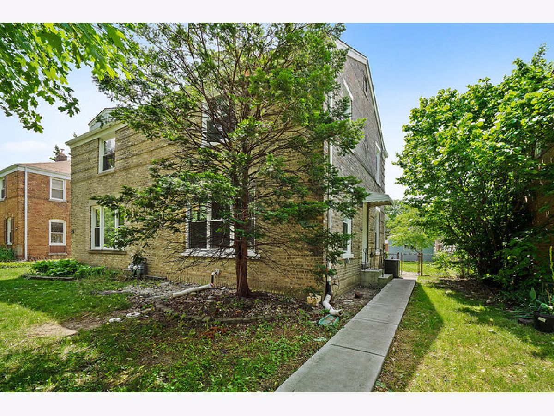
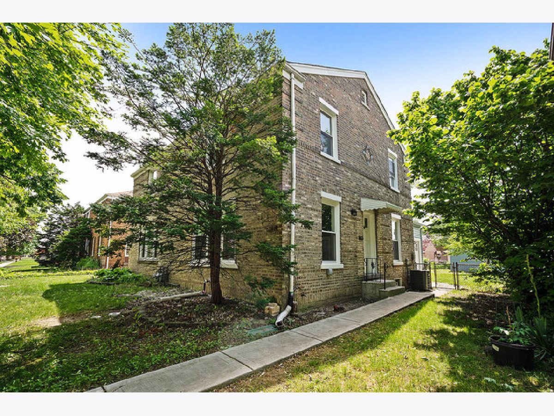
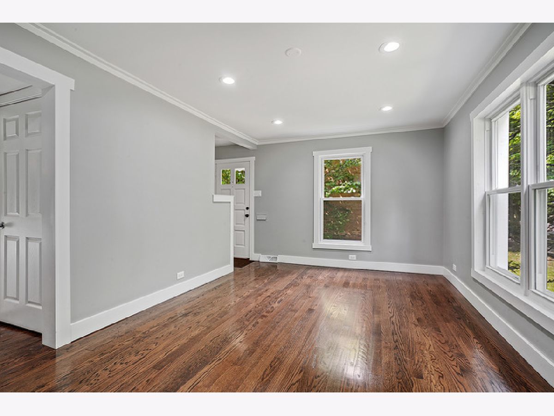
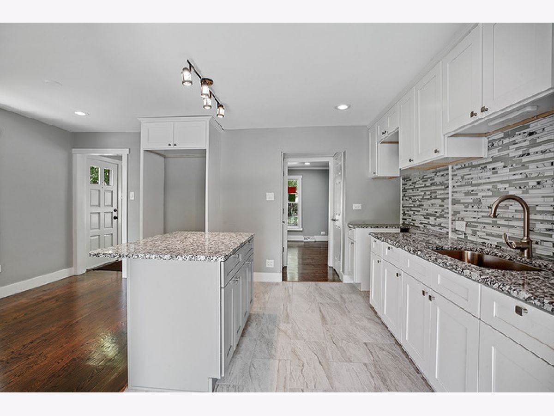
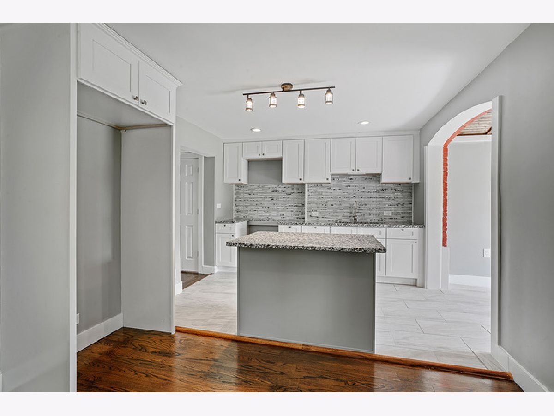
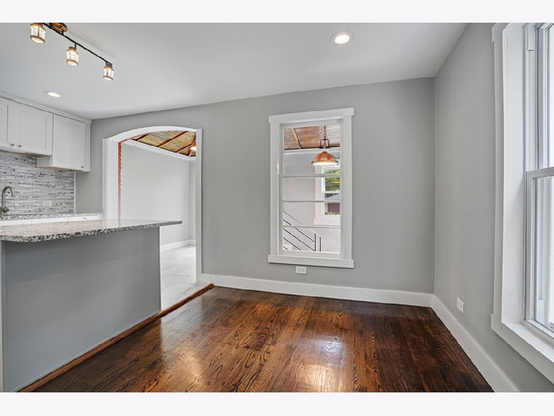
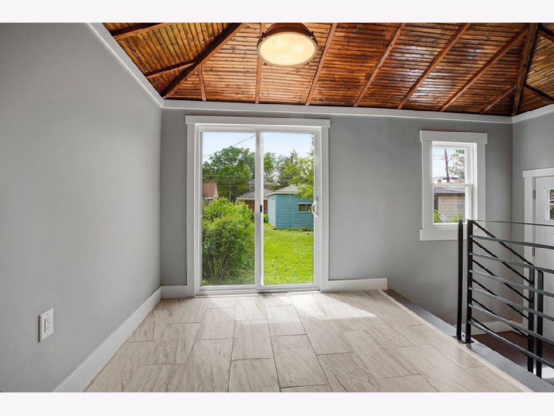
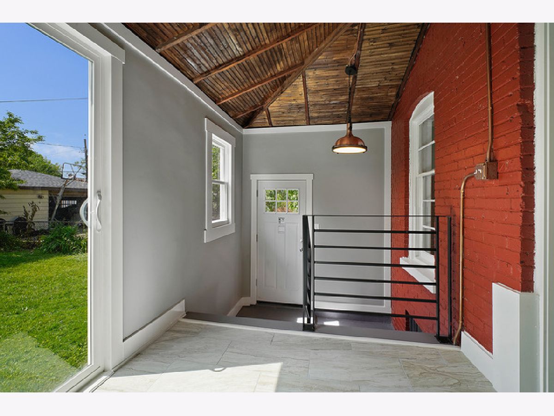
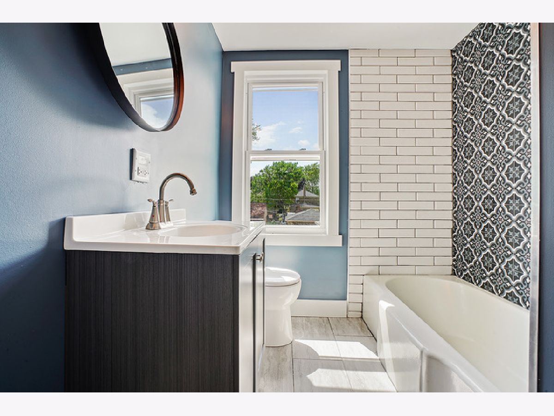
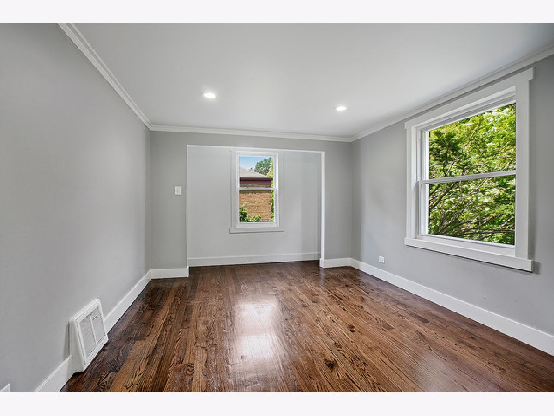
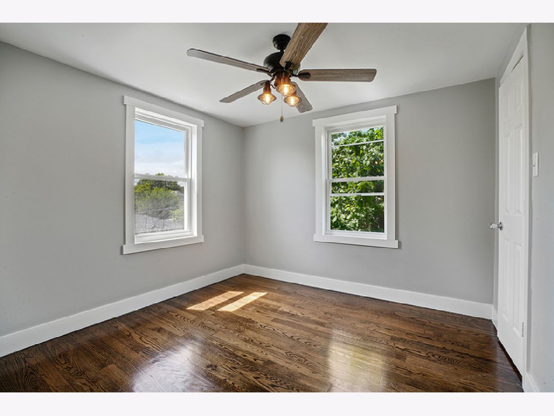
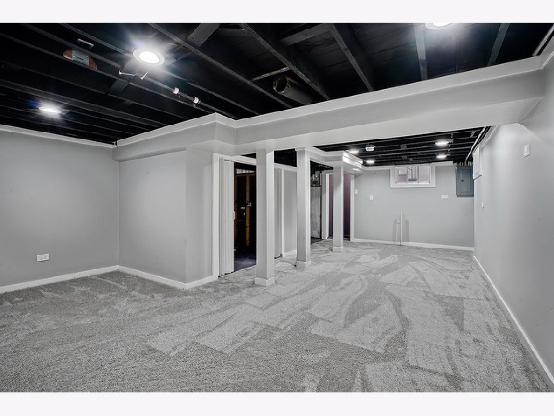
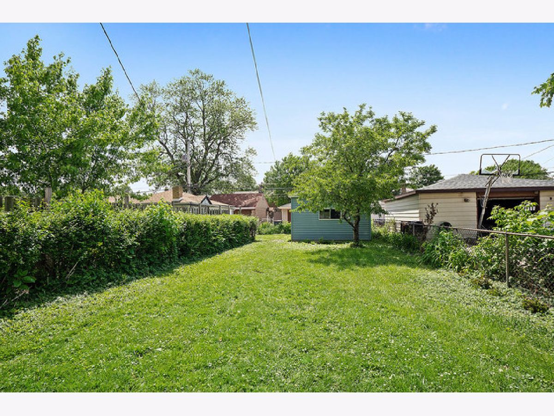
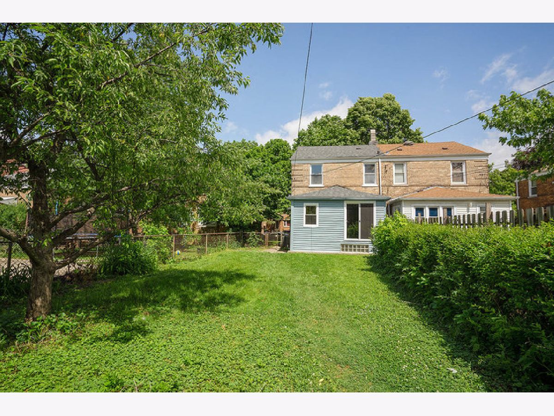
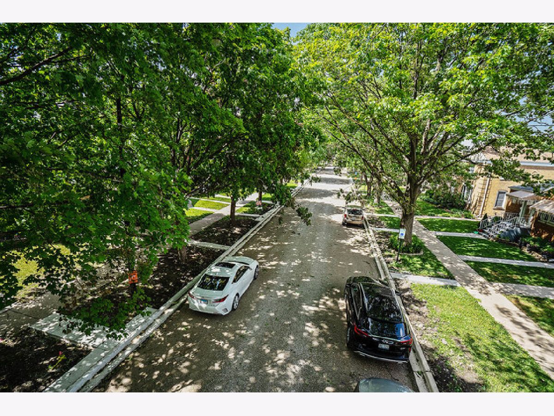
Room Specifics
Total Bedrooms: 2
Bedrooms Above Ground: 2
Bedrooms Below Ground: 0
Dimensions: —
Floor Type: Hardwood
Full Bathrooms: 1
Bathroom Amenities: Soaking Tub
Bathroom in Basement: 0
Rooms: Breakfast Room
Basement Description: Finished
Other Specifics
| 1.5 | |
| Concrete Perimeter | |
| Off Alley | |
| — | |
| — | |
| 30 X 126 | |
| — | |
| None | |
| Hardwood Floors, Laundry Hook-Up in Unit | |
| Range, Microwave, Refrigerator | |
| Not in DB | |
| — | |
| — | |
| — | |
| — |
Tax History
| Year | Property Taxes |
|---|---|
| 2013 | $5,567 |
| 2020 | $1,014 |
| 2020 | $4,957 |
Contact Agent
Nearby Similar Homes
Contact Agent
Listing Provided By
RE/MAX Partners

