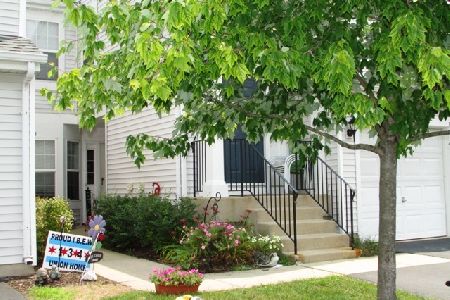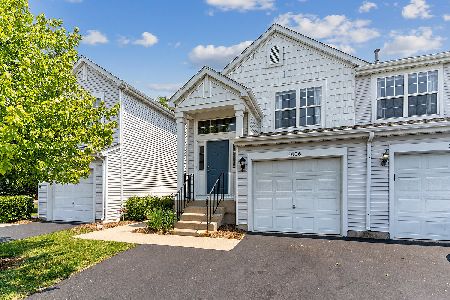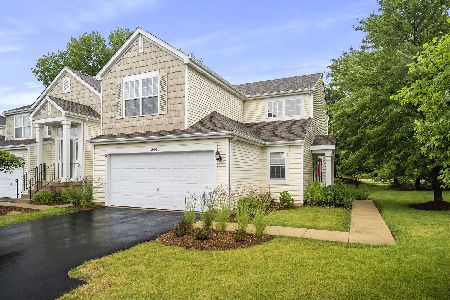3624 Forest View Drive, Joliet, Illinois 60431
$120,500
|
Sold
|
|
| Status: | Closed |
| Sqft: | 1,000 |
| Cost/Sqft: | $117 |
| Beds: | 2 |
| Baths: | 2 |
| Year Built: | 1999 |
| Property Taxes: | $2,665 |
| Days On Market: | 2776 |
| Lot Size: | 0,00 |
Description
Beautiful first floor, 2 bedroom, 1 1/2 bath condo with a 1 car attached garage, and a private entrance The master bedroom has a walk in closet and both bedrooms have newer carpet. It is move in ready and all appliances are staying! Even the furniture can stay if desired! Make your appointment today! This is not a short sale or foreclosure!
Property Specifics
| Condos/Townhomes | |
| 1 | |
| — | |
| 1999 | |
| None | |
| — | |
| No | |
| — |
| Will | |
| Springwood | |
| 97 / Monthly | |
| Insurance,Exterior Maintenance,Lawn Care,Snow Removal | |
| Public | |
| Public Sewer | |
| 09946780 | |
| 0506143010961002 |
Property History
| DATE: | EVENT: | PRICE: | SOURCE: |
|---|---|---|---|
| 30 May, 2013 | Sold | $97,000 | MRED MLS |
| 10 Apr, 2013 | Under contract | $104,900 | MRED MLS |
| 18 Mar, 2013 | Listed for sale | $104,900 | MRED MLS |
| 18 Jun, 2018 | Sold | $120,500 | MRED MLS |
| 15 May, 2018 | Under contract | $117,000 | MRED MLS |
| 11 May, 2018 | Listed for sale | $117,000 | MRED MLS |
Room Specifics
Total Bedrooms: 2
Bedrooms Above Ground: 2
Bedrooms Below Ground: 0
Dimensions: —
Floor Type: Carpet
Full Bathrooms: 2
Bathroom Amenities: —
Bathroom in Basement: 0
Rooms: No additional rooms
Basement Description: None
Other Specifics
| 1 | |
| — | |
| Asphalt | |
| Patio | |
| Common Grounds | |
| COMMON | |
| — | |
| Full | |
| Wood Laminate Floors, First Floor Bedroom, First Floor Laundry, First Floor Full Bath, Laundry Hook-Up in Unit | |
| Range, Microwave, Dishwasher, Refrigerator, Washer, Dryer, Disposal | |
| Not in DB | |
| — | |
| — | |
| — | |
| — |
Tax History
| Year | Property Taxes |
|---|---|
| 2013 | $2,645 |
| 2018 | $2,665 |
Contact Agent
Nearby Similar Homes
Nearby Sold Comparables
Contact Agent
Listing Provided By
Nelly Corp Realty






