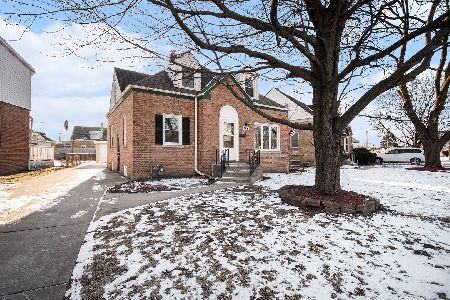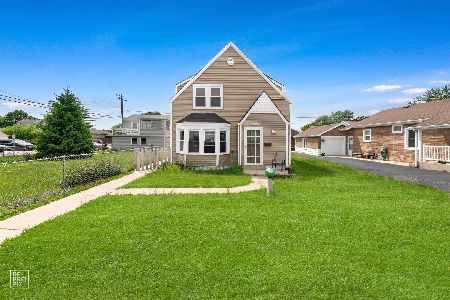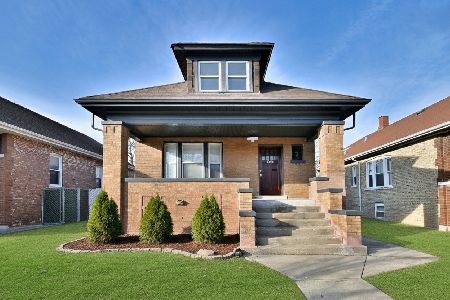3624 Rose Street, Franklin Park, Illinois 60131
$245,000
|
Sold
|
|
| Status: | Closed |
| Sqft: | 1,200 |
| Cost/Sqft: | $207 |
| Beds: | 2 |
| Baths: | 2 |
| Year Built: | 1943 |
| Property Taxes: | $5,041 |
| Days On Market: | 3170 |
| Lot Size: | 0,00 |
Description
WOW! Mr. Clean lives here! MOVE IN READY brick ranch in a great part of town! 1-of-a-kind DREAM kitchen and dining space to entertain large groups. Gorgeous cabinets, granite and all SS Appliances. Fully finished dry basement w full bath and 2 additional bonus rooms currently used as 3rd BR and 4th BR/Office. Spacious LL family room w storage. Features: newer roof, decorative concrete walk and long driveway, privacy gate and fence 2012, hw flooring, HW Heater 2013, ceramic floor 2013. Updated baths, shower doors, vanities recessed lighting, lovely fixtures and ceiling fans, security system. The yard is perfect for summer fun! Relax, bbq or entertain w/ gazebo and umbrellas in your private oasis. If you appreciate a spotless home, the quality and care, this is it! Close to East Leyden, Train and shopping.
Property Specifics
| Single Family | |
| — | |
| Ranch | |
| 1943 | |
| Full | |
| — | |
| No | |
| — |
| Cook | |
| — | |
| 0 / Not Applicable | |
| None | |
| Public | |
| Public Sewer | |
| 09645120 | |
| 12212120530000 |
Nearby Schools
| NAME: | DISTRICT: | DISTANCE: | |
|---|---|---|---|
|
High School
East Leyden High School |
212 | Not in DB | |
Property History
| DATE: | EVENT: | PRICE: | SOURCE: |
|---|---|---|---|
| 27 Jul, 2011 | Sold | $85,299 | MRED MLS |
| 20 Jun, 2011 | Under contract | $101,802 | MRED MLS |
| — | Last price change | $107,200 | MRED MLS |
| 22 Feb, 2011 | Listed for sale | $112,800 | MRED MLS |
| 31 Oct, 2011 | Sold | $154,000 | MRED MLS |
| 26 Sep, 2011 | Under contract | $158,700 | MRED MLS |
| 15 Sep, 2011 | Listed for sale | $158,700 | MRED MLS |
| 14 Jul, 2017 | Sold | $245,000 | MRED MLS |
| 4 Jun, 2017 | Under contract | $248,000 | MRED MLS |
| 1 Jun, 2017 | Listed for sale | $248,000 | MRED MLS |
Room Specifics
Total Bedrooms: 4
Bedrooms Above Ground: 2
Bedrooms Below Ground: 2
Dimensions: —
Floor Type: Hardwood
Dimensions: —
Floor Type: Carpet
Dimensions: —
Floor Type: Carpet
Full Bathrooms: 2
Bathroom Amenities: Whirlpool
Bathroom in Basement: 1
Rooms: No additional rooms
Basement Description: Finished
Other Specifics
| 2 | |
| Concrete Perimeter | |
| Concrete | |
| — | |
| Fenced Yard | |
| 45 X 100 | |
| — | |
| None | |
| — | |
| Range, Microwave, Dishwasher, Refrigerator, Washer, Dryer, Stainless Steel Appliance(s) | |
| Not in DB | |
| — | |
| — | |
| — | |
| — |
Tax History
| Year | Property Taxes |
|---|---|
| 2011 | $6,160 |
| 2011 | $6,160 |
| 2017 | $5,041 |
Contact Agent
Nearby Similar Homes
Nearby Sold Comparables
Contact Agent
Listing Provided By
Coldwell Banker Realty






