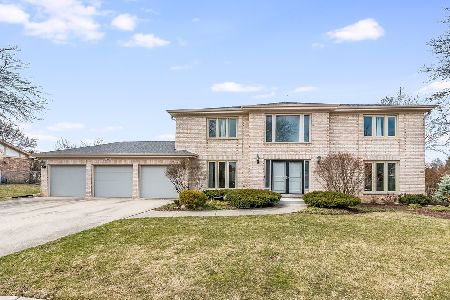3625 Heritage Drive, Northbrook, Illinois 60062
$945,000
|
Sold
|
|
| Status: | Closed |
| Sqft: | 4,387 |
| Cost/Sqft: | $217 |
| Beds: | 5 |
| Baths: | 5 |
| Year Built: | 1980 |
| Property Taxes: | $13,329 |
| Days On Market: | 3528 |
| Lot Size: | 0,42 |
Description
Exquisite renovation featuring gorgeous decorator finishes in transitional style, creating a luxury custom home nestled on ideal property in desirable area. Spacious rooms throughout, including 2-story foyer with bridal staircase, formal LR & DR, main floor office & BR with full bath. The gourmet cooks kitchen features white custom wood cabinets with Quartz counter tops, subway tile backsplash & high end SS Thermador appliances. Massive center island in a contrasting gray finish is ideal for daily family gathering or entertaining. Completing the kitchen is a large eating area with surrounding bay windows & built-in pantry cabinets. The FR is an amazing space with stone fireplace, custom wet bar, large floor to ceiling windows & sliding doors that overlook huge deck. The luxury MB suite includes a walk-in closet & a grand bathroom with skylight, custom vanity with marble top, soaker tub, oversize shower with rain head and heated floor. Finished lower level with rec room, BR & full bath.
Property Specifics
| Single Family | |
| — | |
| Colonial | |
| 1980 | |
| Full | |
| CUSTOM | |
| No | |
| 0.42 |
| Cook | |
| Garden Court | |
| 0 / Not Applicable | |
| None | |
| Lake Michigan | |
| Public Sewer, Sewer-Storm | |
| 09243427 | |
| 04074010440000 |
Nearby Schools
| NAME: | DISTRICT: | DISTANCE: | |
|---|---|---|---|
|
Grade School
Shabonee School |
27 | — | |
|
Middle School
Wood Oaks Junior High School |
27 | Not in DB | |
|
High School
Glenbrook North High School |
225 | Not in DB | |
|
Alternate Elementary School
Hickory Point Elementary School |
— | Not in DB | |
Property History
| DATE: | EVENT: | PRICE: | SOURCE: |
|---|---|---|---|
| 21 Dec, 2015 | Sold | $525,000 | MRED MLS |
| 29 Oct, 2015 | Under contract | $525,000 | MRED MLS |
| — | Last price change | $650,000 | MRED MLS |
| 9 Jan, 2015 | Listed for sale | $725,000 | MRED MLS |
| 4 Oct, 2016 | Sold | $945,000 | MRED MLS |
| 15 Aug, 2016 | Under contract | $949,900 | MRED MLS |
| — | Last price change | $975,000 | MRED MLS |
| 1 Jun, 2016 | Listed for sale | $979,900 | MRED MLS |
Room Specifics
Total Bedrooms: 6
Bedrooms Above Ground: 5
Bedrooms Below Ground: 1
Dimensions: —
Floor Type: Carpet
Dimensions: —
Floor Type: Carpet
Dimensions: —
Floor Type: Carpet
Dimensions: —
Floor Type: —
Dimensions: —
Floor Type: —
Full Bathrooms: 5
Bathroom Amenities: Separate Shower,Double Sink,Double Shower,Soaking Tub
Bathroom in Basement: 1
Rooms: Bedroom 5,Bedroom 6,Deck,Foyer,Office,Recreation Room,Utility Room-Lower Level,Walk In Closet,Workshop
Basement Description: Finished,Crawl
Other Specifics
| 3 | |
| Concrete Perimeter | |
| Asphalt,Concrete,Circular,Side Drive | |
| Deck, Storms/Screens | |
| Fenced Yard,Irregular Lot,Wooded | |
| 92X180X132X180 | |
| Full,Unfinished | |
| Full | |
| Skylight(s), Bar-Wet, Hardwood Floors, Heated Floors, First Floor Bedroom, In-Law Arrangement | |
| Double Oven, Range, Microwave, Dishwasher, High End Refrigerator, Washer, Dryer, Disposal, Stainless Steel Appliance(s), Wine Refrigerator | |
| Not in DB | |
| Sidewalks, Street Lights, Street Paved | |
| — | |
| — | |
| Gas Log, Gas Starter |
Tax History
| Year | Property Taxes |
|---|---|
| 2015 | $13,252 |
| 2016 | $13,329 |
Contact Agent
Nearby Similar Homes
Nearby Sold Comparables
Contact Agent
Listing Provided By
@properties









