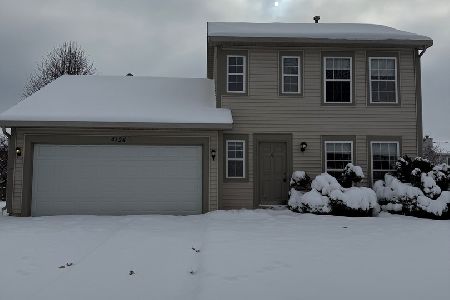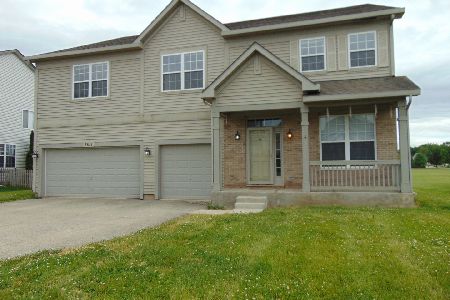3626 Blake Street, Plano, Illinois 60545
$300,000
|
Sold
|
|
| Status: | Closed |
| Sqft: | 4,104 |
| Cost/Sqft: | $72 |
| Beds: | 5 |
| Baths: | 3 |
| Year Built: | 2006 |
| Property Taxes: | $9,973 |
| Days On Market: | 1970 |
| Lot Size: | 0,29 |
Description
BEAUTIFUL 4000+ sq. ft. home with CUSTOM modern details in HIGHLY DESIRABLE Yorkville school district! Never worry about neighbors building next to you! OPEN LOT east of home is MAINTAINED by The City of Plano. This home has the SQUARE FEET that you have been LOOKING for! PLUS a SPECTACULAR POND view! This OPEN floor plan is perfect for ENTERTAINING or a GROWING family! FAMILY ROOM has HUGE built-in media center! Seller says 82" BIG SCREEN stays, with a FULL PRICED OFFER! GORGEOUS, custom WHITE plantain shutters and HARDWOOD flooring throughout the MAIN level. SPACIOUS eat-in kitchen with a HUGE center island! Featuring all HIGH-END, stainless appliances! All are less than 3 yrs old! Once you use this THERMADOR CONVECTION oven/range and microwave, you will be in love! BEAUTIFUL back splash and granite counter tops, TOUCH-LESS sink and Smart Family-Hub refrigerator. Making this kitchen the PERFECT control center of the HOME! MAIN LEVEL also includes a LARGE bedroom and FULL BATHROOM, suitable for in-law, generational living, working from home, E-LEARNING and GUESTS! 2ND LEVEL: You won't believe the SIZE of this MASTER bedroom! Complete with EN-SUITE, sitting area, DUAL WALK-IN closets, and DOUBLE vanities sinks, WALK-IN shower and WHIRLPOOL soaking tub! UPSTAIRS you will also find 3 LARGE bedrooms, a FULL bathroom, LAUNDRY room and BIG (23x17) LOFT that makes a FABULOUS game or media room, for year round FUN! FULL unfinished basement is a GIANT blank canvas, ready for your DREAM ideas! Would add another 1000+ sq. ft. to this home. BACKYARD enjoy the Built-in BBQ gas grill! YOUR ready to throw one heck of a PARTY on this GIANT BRICK patio! NEED to recharge!? Head back to the pond, with a DRINK and a GOOD book to unwind! Need parking? Never fear! MASSIVE 3 CAR GARAGE plus lots of driveway and street parking! This finished GARAGE is climate-controlled, year round and has tile flooring throughout. Separated 3rd car garage PERFECT for storing HOT-ROD OR FUN TOYS! Could convert into WORKSHOP and more! This community offers a clubhouse, POOL, tennis courts and exercise room. Don't miss seeing all this GEM has to offer!
Property Specifics
| Single Family | |
| — | |
| — | |
| 2006 | |
| Full | |
| RIDGEFIELD | |
| Yes | |
| 0.29 |
| Kendall | |
| — | |
| 35 / Monthly | |
| Clubhouse,Exercise Facilities,Pool | |
| Public | |
| Public Sewer | |
| 10849838 | |
| 0125352006 |
Nearby Schools
| NAME: | DISTRICT: | DISTANCE: | |
|---|---|---|---|
|
Grade School
Yorkville Grade School |
115 | — | |
|
Middle School
Yorkville Intermediate School |
115 | Not in DB | |
|
High School
Yorkville High School |
115 | Not in DB | |
Property History
| DATE: | EVENT: | PRICE: | SOURCE: |
|---|---|---|---|
| 4 Dec, 2020 | Sold | $300,000 | MRED MLS |
| 30 Sep, 2020 | Under contract | $295,000 | MRED MLS |
| 8 Sep, 2020 | Listed for sale | $295,000 | MRED MLS |
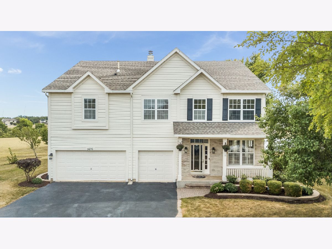
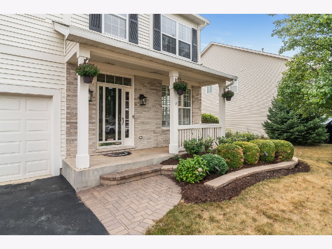
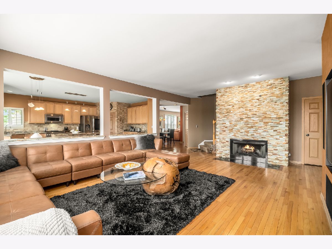
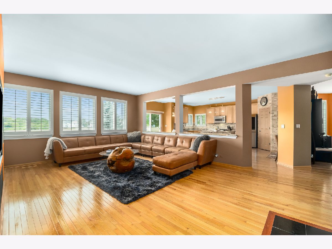
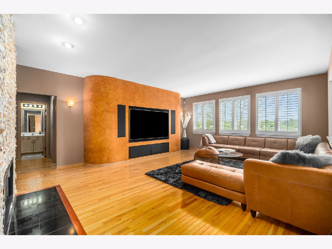
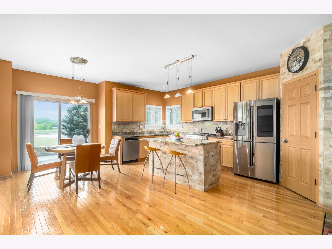
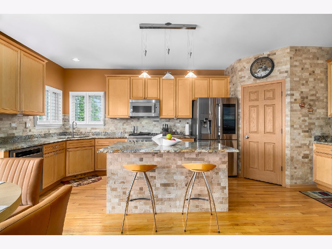
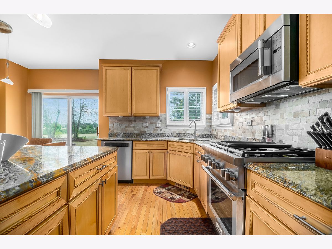
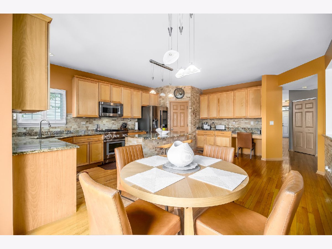
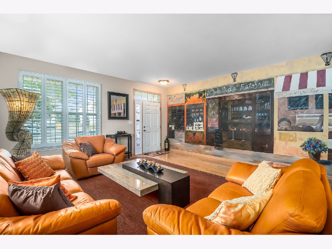
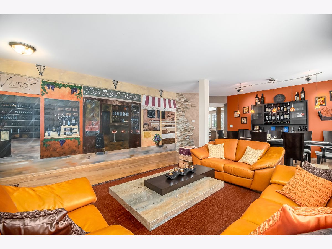
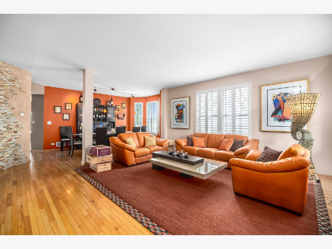
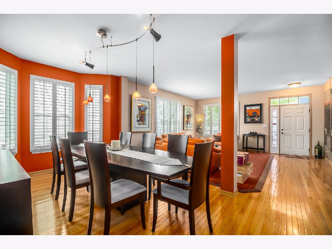
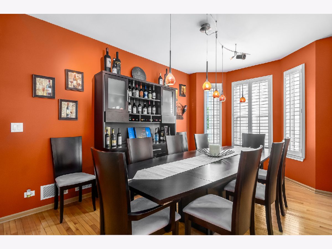
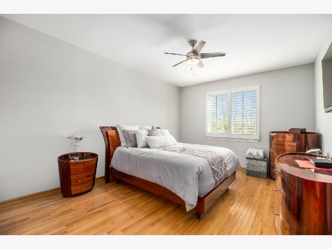
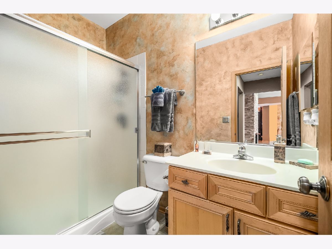
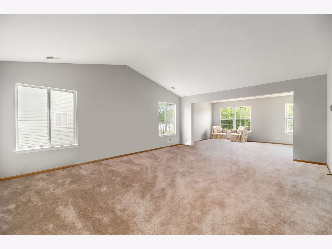
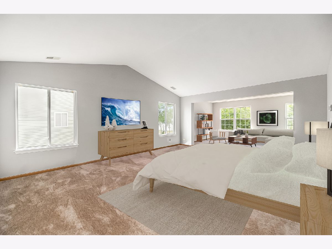
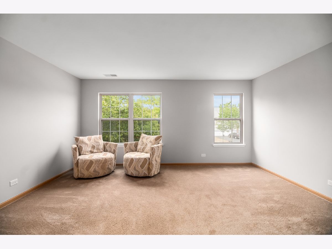
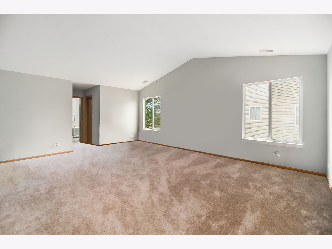
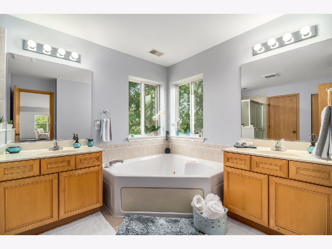
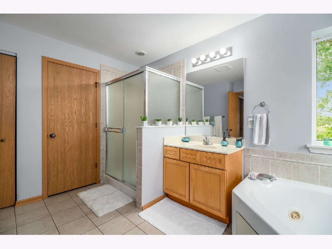
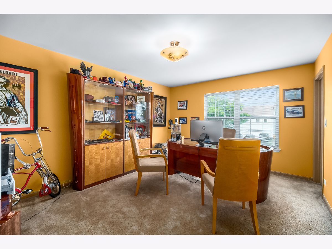
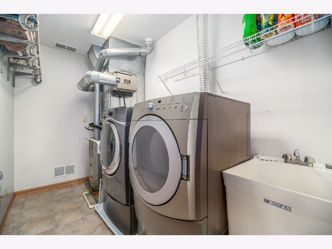
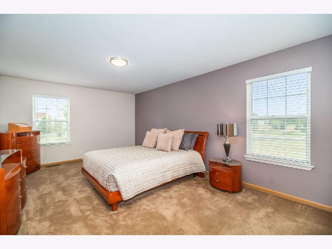
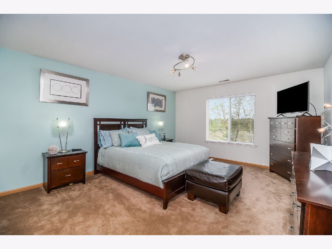
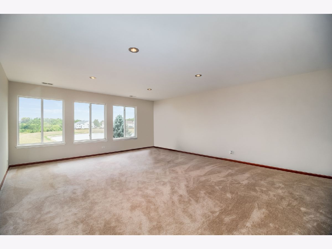
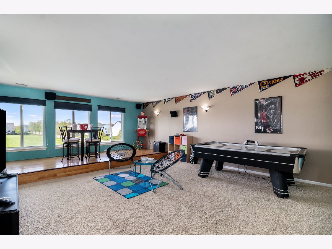
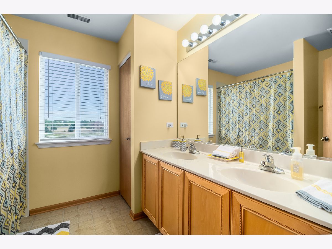
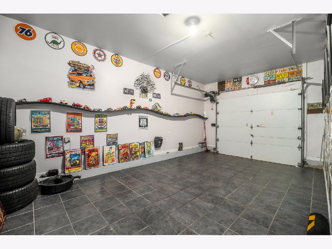
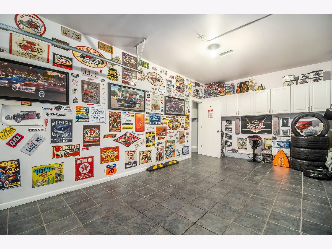
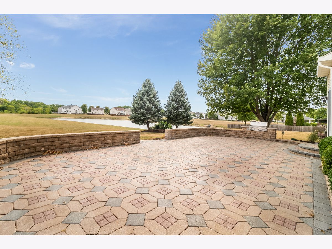
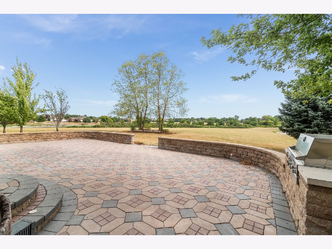
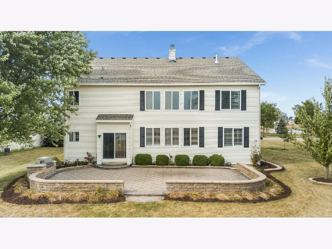
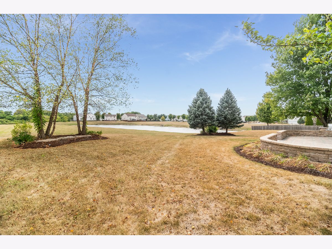
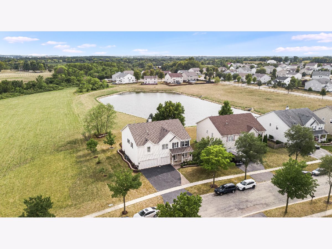
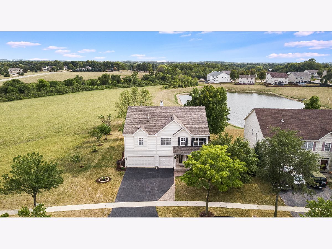
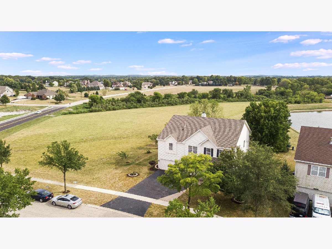
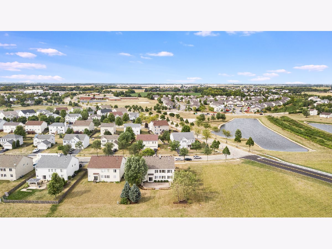
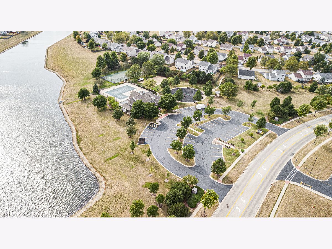
Room Specifics
Total Bedrooms: 5
Bedrooms Above Ground: 5
Bedrooms Below Ground: 0
Dimensions: —
Floor Type: Carpet
Dimensions: —
Floor Type: Carpet
Dimensions: —
Floor Type: Carpet
Dimensions: —
Floor Type: —
Full Bathrooms: 3
Bathroom Amenities: Separate Shower,Double Sink
Bathroom in Basement: 0
Rooms: Bedroom 5,Loft
Basement Description: Unfinished
Other Specifics
| 3 | |
| — | |
| Asphalt | |
| Patio, Storms/Screens | |
| — | |
| 12877 | |
| — | |
| Full | |
| Hardwood Floors, First Floor Bedroom, First Floor Laundry, First Floor Full Bath, Built-in Features | |
| Range, Microwave, Dishwasher, High End Refrigerator, Washer, Dryer, Disposal, Stainless Steel Appliance(s), Water Softener Owned | |
| Not in DB | |
| Clubhouse, Park, Pool, Tennis Court(s), Lake, Curbs, Sidewalks, Street Lights, Street Paved | |
| — | |
| — | |
| Wood Burning |
Tax History
| Year | Property Taxes |
|---|---|
| 2020 | $9,973 |
Contact Agent
Nearby Sold Comparables
Contact Agent
Listing Provided By
Coldwell Banker Real Estate Group

