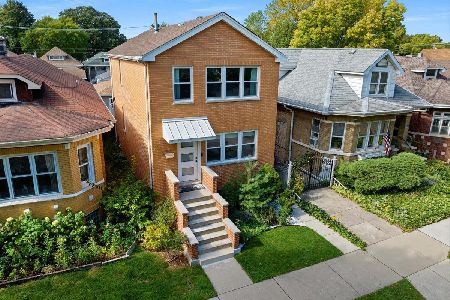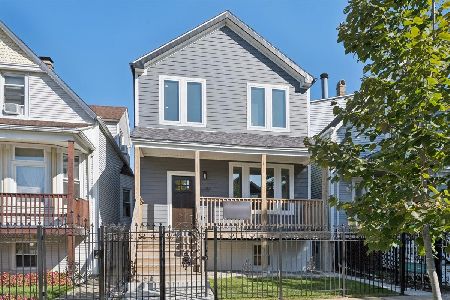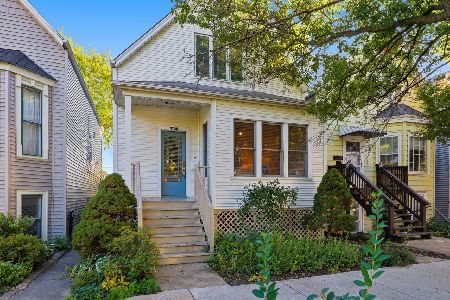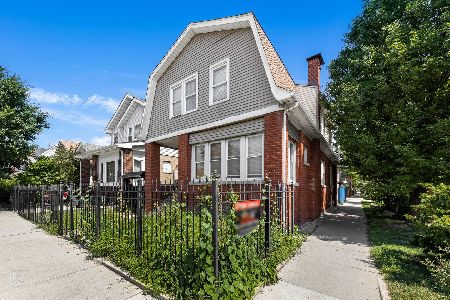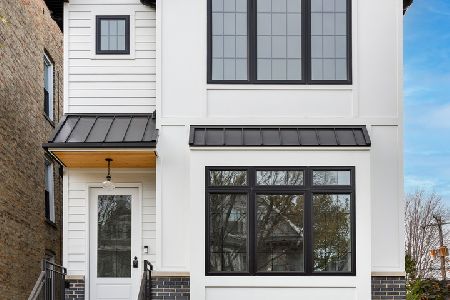3626 California Avenue, Irving Park, Chicago, Illinois 60618
$595,000
|
Sold
|
|
| Status: | Closed |
| Sqft: | 2,609 |
| Cost/Sqft: | $228 |
| Beds: | 4 |
| Baths: | 4 |
| Year Built: | 2013 |
| Property Taxes: | $8,135 |
| Days On Market: | 3549 |
| Lot Size: | 0,00 |
Description
Chicago's premiere sustainable energy efficient ultra chic new construction Smart Tech single family home available for your living pleasure! Featuring LOBA sealed oak hardwood floors, European cabinetry, high-end stainless steel appliances, granite counters, resort caliber spa baths, huge fenced yard that has a massive deck with trellis and two car garage. Plenty of LEED appointments such as tankless water heater, no VOC Paint, blown in insulation & more. Energy Star 3.0 rated. Steps to Kerry Wood Cubs field, parks, restaurants, shopping & public transportation. See Virtual Tour for more pics, floor plan and furniture planner.
Property Specifics
| Single Family | |
| — | |
| Contemporary | |
| 2013 | |
| Full,English | |
| NO | |
| No | |
| — |
| Cook | |
| — | |
| 0 / Not Applicable | |
| None | |
| Lake Michigan,Public | |
| Public Sewer | |
| 09138606 | |
| 13241310440000 |
Nearby Schools
| NAME: | DISTRICT: | DISTANCE: | |
|---|---|---|---|
|
Grade School
Cleveland Elementary School |
299 | — | |
|
High School
Lane Technical High School |
299 | Not in DB | |
Property History
| DATE: | EVENT: | PRICE: | SOURCE: |
|---|---|---|---|
| 18 Jul, 2013 | Sold | $503,600 | MRED MLS |
| 23 Apr, 2013 | Under contract | $489,000 | MRED MLS |
| 15 Apr, 2013 | Listed for sale | $489,000 | MRED MLS |
| 1 Apr, 2016 | Sold | $595,000 | MRED MLS |
| 12 Feb, 2016 | Under contract | $595,000 | MRED MLS |
| 12 Feb, 2016 | Listed for sale | $595,000 | MRED MLS |
| 20 Dec, 2024 | Sold | $800,000 | MRED MLS |
| 26 Nov, 2024 | Under contract | $800,000 | MRED MLS |
| 20 Nov, 2024 | Listed for sale | $800,000 | MRED MLS |
Room Specifics
Total Bedrooms: 4
Bedrooms Above Ground: 4
Bedrooms Below Ground: 0
Dimensions: —
Floor Type: Carpet
Dimensions: —
Floor Type: Carpet
Dimensions: —
Floor Type: Other
Full Bathrooms: 4
Bathroom Amenities: Separate Shower,Double Sink,Full Body Spray Shower
Bathroom in Basement: 1
Rooms: Deck,Walk In Closet
Basement Description: Finished
Other Specifics
| 2 | |
| Concrete Perimeter,Other | |
| Concrete,Off Alley | |
| — | |
| Common Grounds,Fenced Yard | |
| 25 X 125.38 | |
| — | |
| Full | |
| Hardwood Floors | |
| Range, Microwave, Dishwasher, Refrigerator, Disposal | |
| Not in DB | |
| Tennis Courts, Sidewalks, Other | |
| — | |
| — | |
| — |
Tax History
| Year | Property Taxes |
|---|---|
| 2016 | $8,135 |
| 2024 | $13,592 |
Contact Agent
Nearby Similar Homes
Nearby Sold Comparables
Contact Agent
Listing Provided By
TriView Property & Investments

