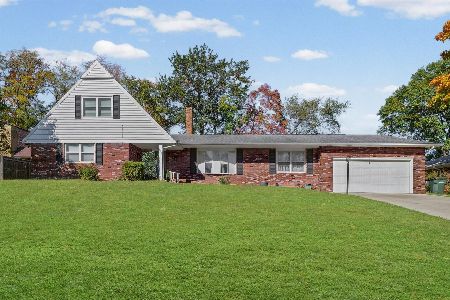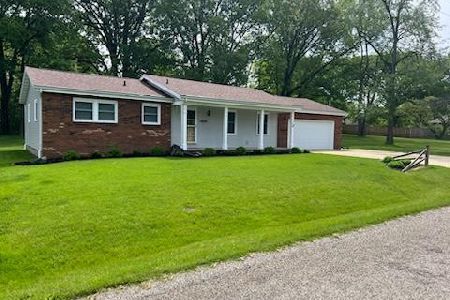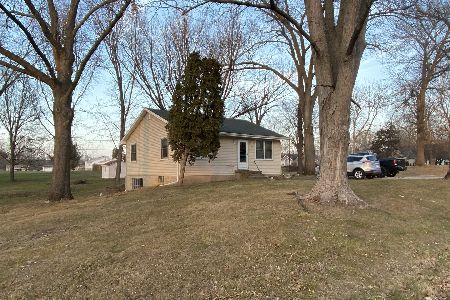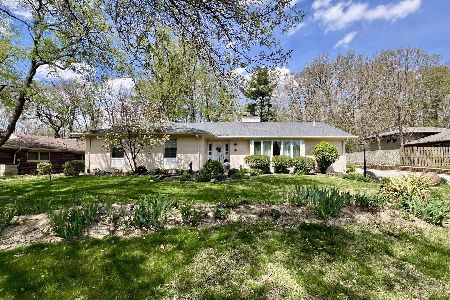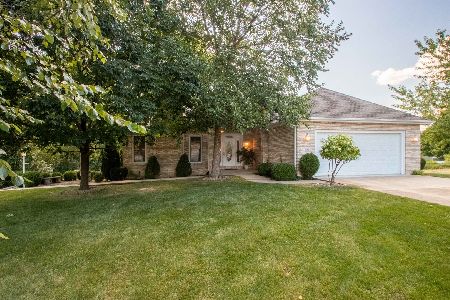3626 Tuttle Street, Danville, Illinois 61832
$190,000
|
Sold
|
|
| Status: | Closed |
| Sqft: | 2,081 |
| Cost/Sqft: | $94 |
| Beds: | 3 |
| Baths: | 3 |
| Year Built: | 1978 |
| Property Taxes: | $4,149 |
| Days On Market: | 356 |
| Lot Size: | 0,30 |
Description
Welcome to this 3-bedroom, 3-bathroom home, offering over 2,000 sq ft. of comfortable living space. This Tri-level design provides a functional layout, featuring a bright and inviting sunroom with wall to wall windows, that is perfect for relaxing year round. The main level features a separate dining room and living room. The kitchen offers plenty of counter space and cabinet space, stainless steel appliances and also leads to the attached 2 car garage. The lower level boasts a separate laundry room with additional storage, as well as a third full bathroom. Also in the lower level is additional space that could be used for a rec room of family room that would be great for hosting get togethers or relaxing in your own separate space. Step outside to enjoy the backyard or host family and friends by sitting outside on your back deck and lighting up the grill on those night days. Contact your agent today to schedule your showing.
Property Specifics
| Single Family | |
| — | |
| — | |
| 1978 | |
| — | |
| — | |
| No | |
| 0.3 |
| Vermilion | |
| — | |
| — / Not Applicable | |
| — | |
| — | |
| — | |
| 12282612 | |
| 18201020080000 |
Property History
| DATE: | EVENT: | PRICE: | SOURCE: |
|---|---|---|---|
| 14 Mar, 2025 | Sold | $190,000 | MRED MLS |
| 12 Feb, 2025 | Under contract | $194,900 | MRED MLS |
| 3 Feb, 2025 | Listed for sale | $194,900 | MRED MLS |
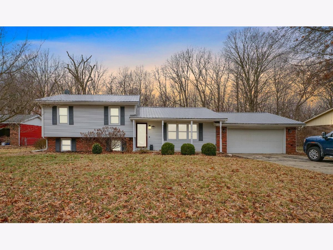
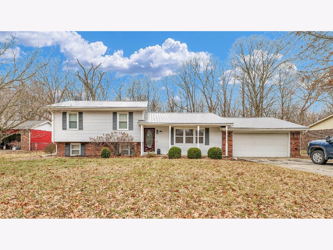
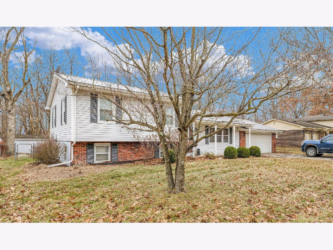
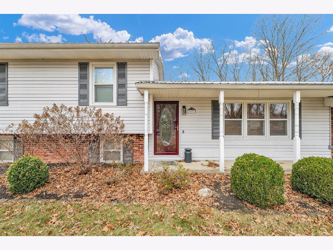
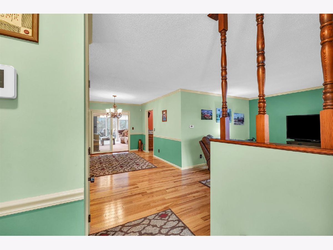
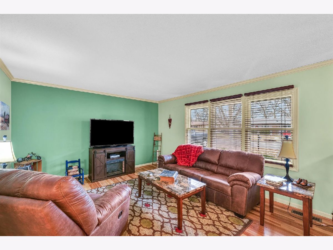
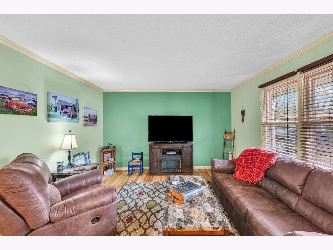
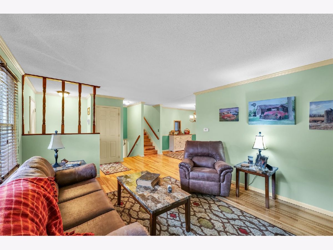
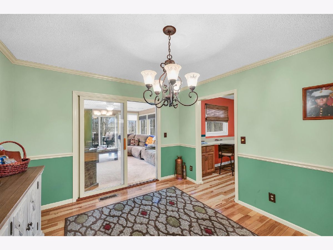
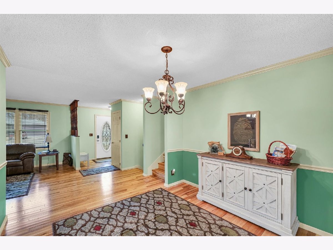
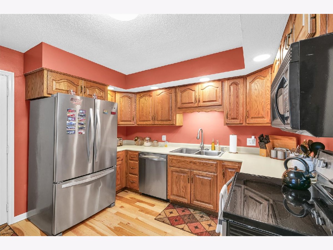
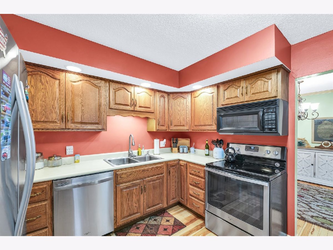
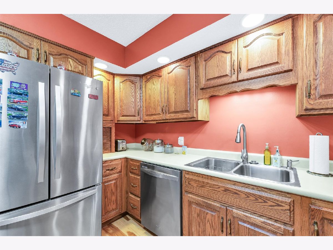
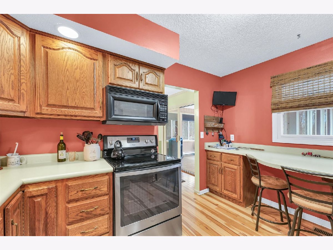
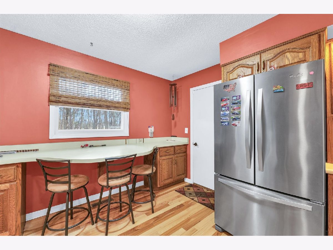
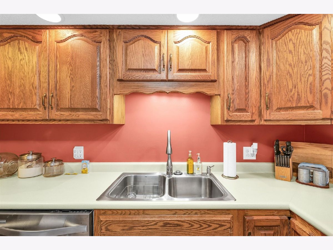
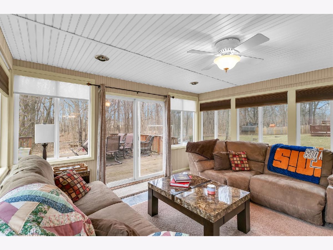
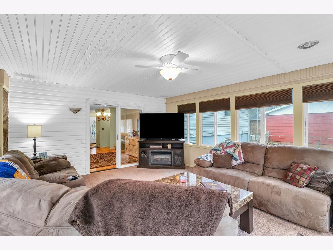
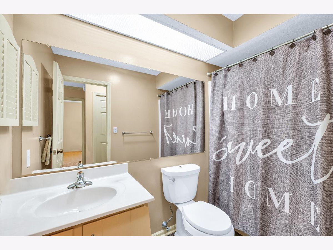
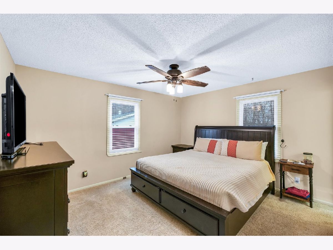
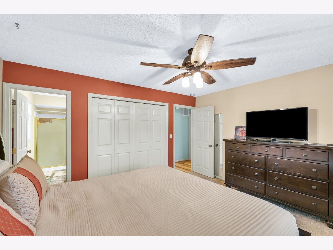
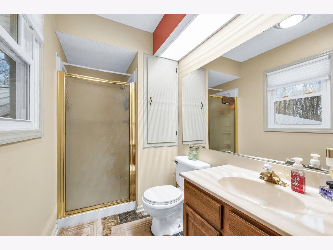
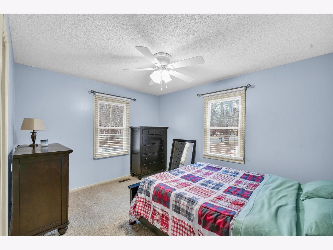
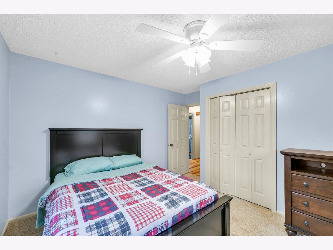
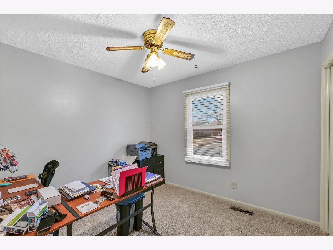
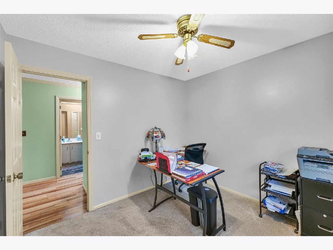
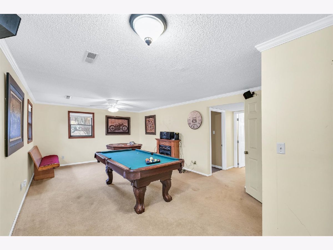
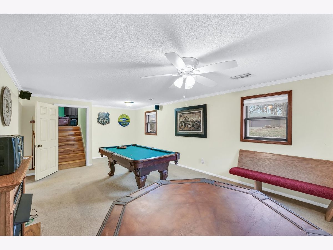
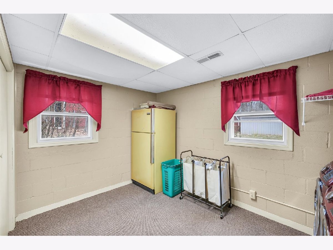
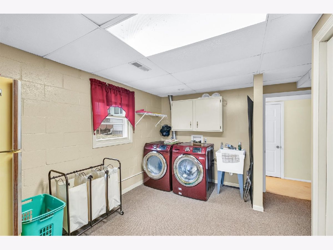
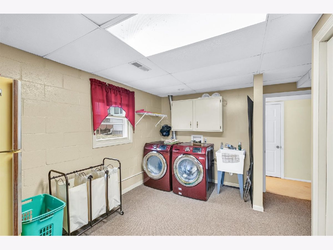
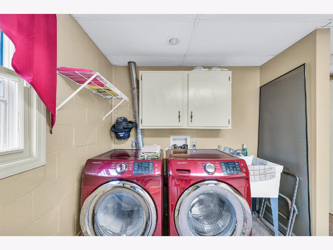
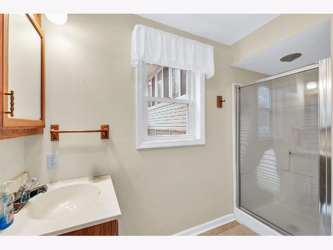

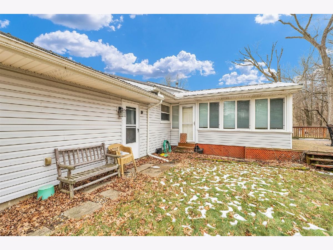

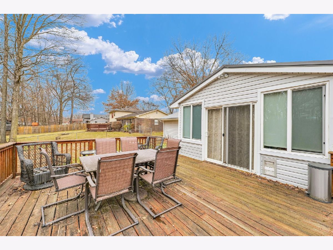
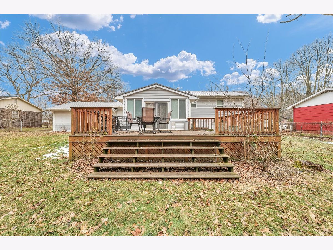
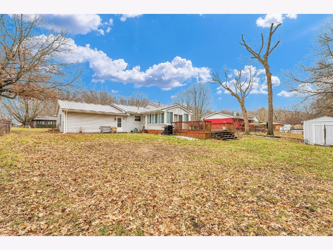
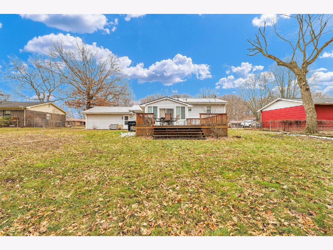
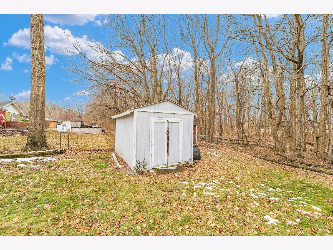
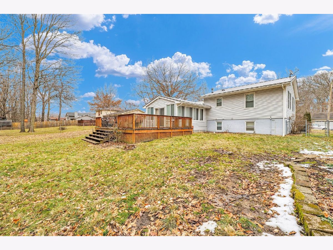
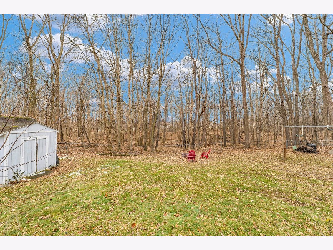
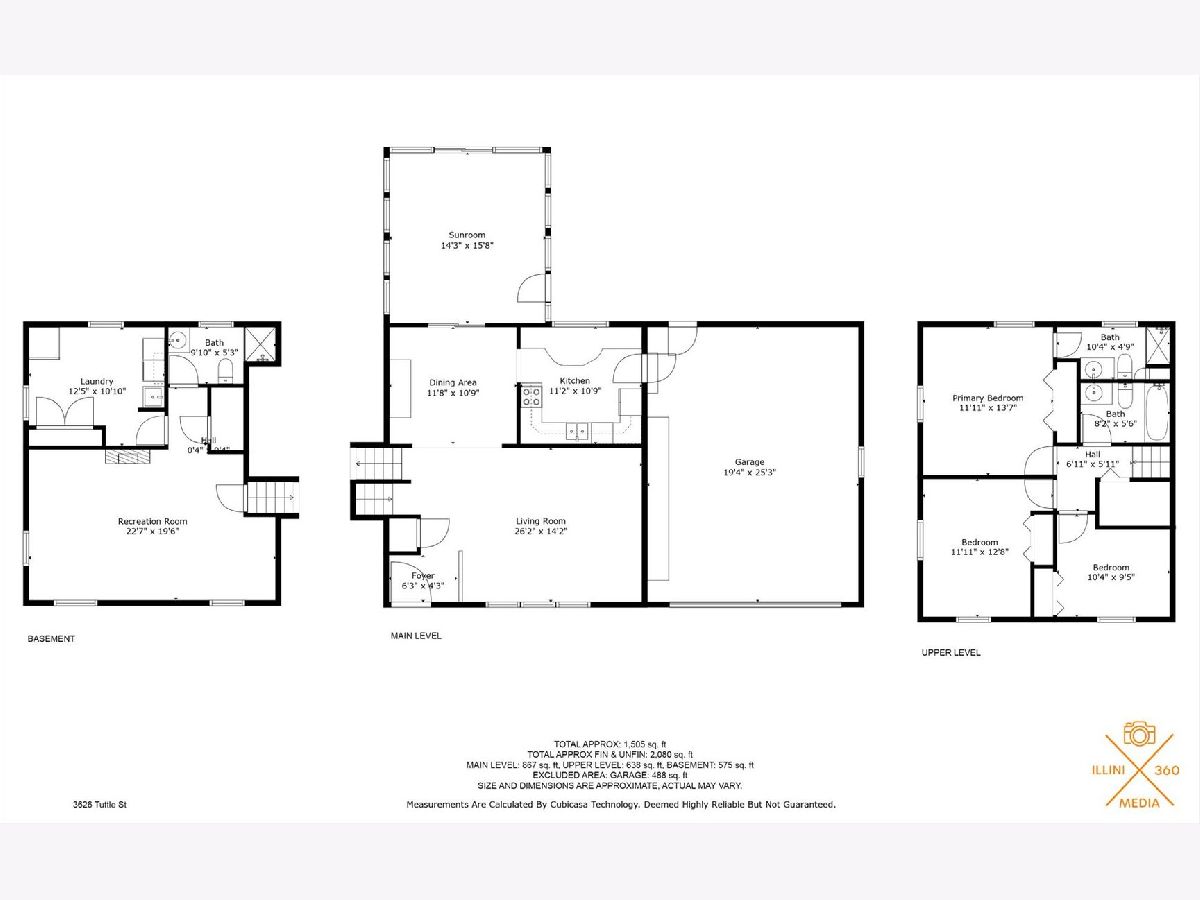
Room Specifics
Total Bedrooms: 3
Bedrooms Above Ground: 3
Bedrooms Below Ground: 0
Dimensions: —
Floor Type: —
Dimensions: —
Floor Type: —
Full Bathrooms: 3
Bathroom Amenities: —
Bathroom in Basement: —
Rooms: —
Basement Description: None
Other Specifics
| 2 | |
| — | |
| Concrete | |
| — | |
| — | |
| 145X90 | |
| — | |
| — | |
| — | |
| — | |
| Not in DB | |
| — | |
| — | |
| — | |
| — |
Tax History
| Year | Property Taxes |
|---|---|
| 2025 | $4,149 |
Contact Agent
Nearby Similar Homes
Contact Agent
Listing Provided By
RE/MAX REALTY ASSOCIATES-CHA

