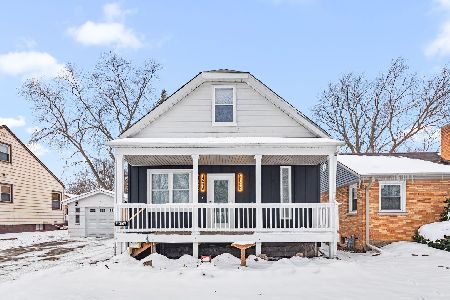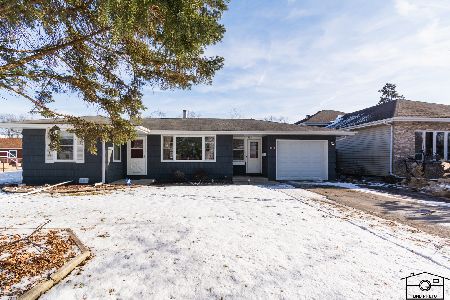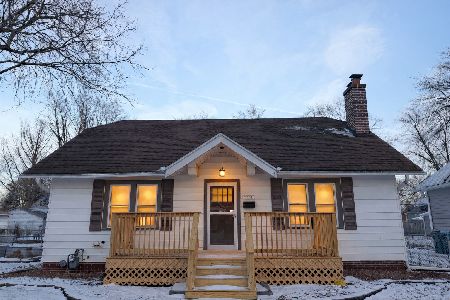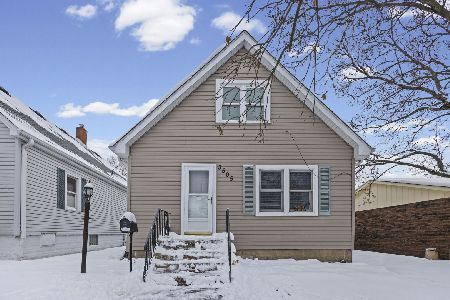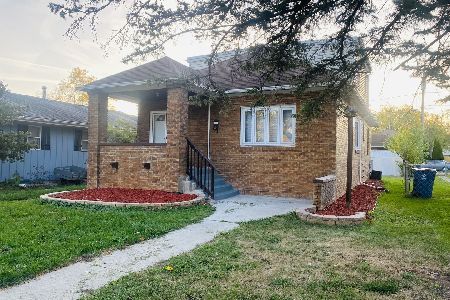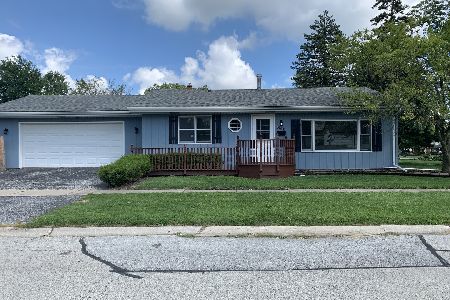3628 Halsted Boulevard, Steger, Illinois 60475
$340,000
|
Sold
|
|
| Status: | Closed |
| Sqft: | 2,640 |
| Cost/Sqft: | $123 |
| Beds: | 3 |
| Baths: | 3 |
| Year Built: | 1998 |
| Property Taxes: | $5,739 |
| Days On Market: | 661 |
| Lot Size: | 0,00 |
Description
Welcome to your new oasis, where modern luxury meets everyday convenience. This contemporary brick-front home nestled along a picturesque tree-lined boulevard. Built in 1998 and fully renovated in 2024, this residence exudes contemporary elegance and comfort. As you gaze upon the exterior, you're greeted by the timeless appeal of the brick facade, accented by freshly manicured landscaping that adds to its curb appeal. The two-story design commands attention, with clean lines and inviting architecture drawing you in. Step inside to discover a welcoming ambiance flooded with natural light, thanks to the two-story vaulted ceilings that adorn the main level. The neutral paint palette and new recessed lighting create a bright and airy atmosphere, complementing the modern aesthetic throughout the home. The spacious living area features a custom fireplace complemented by modern sconces, providing a cozy focal point for gatherings and relaxation. Adjacent, the renovated kitchen beckons with its sleek custom cabinetry, quartz countertops, and stylish backsplash. Brand-new smart appliances stand ready to assist in culinary adventures, making this space a chef's dream. This home boasts three generously sized bedrooms, each offering ample space for rest and relaxation. The owner's suite impresses with its luxurious full-body shower, double vanity, and expansive walk-in closet, providing a private sanctuary for homeowners to unwind. Entertain with ease in the finished basement, complete with a built-in dry bar ideal for hosting guests or enjoying leisurely evenings at home. The convenience of a two-car attached garage adds practicality to daily living. Outside, a large fenced backyard awaits, offering plenty of space for outdoor enjoyment and activities. A sizable deck provides the perfect setting for outdoor dining, summer barbecues, or simply basking in the tranquility of the surrounding greenery. With a newer roof, HVAC system, and a brand-new hot water tank, this home promises both comfort and peace of mind for its new owners.
Property Specifics
| Single Family | |
| — | |
| — | |
| 1998 | |
| — | |
| — | |
| No | |
| — |
| Will | |
| — | |
| — / Not Applicable | |
| — | |
| — | |
| — | |
| 12011623 | |
| 2315052220380000 |
Nearby Schools
| NAME: | DISTRICT: | DISTANCE: | |
|---|---|---|---|
|
Middle School
Columbia Central School |
194 | Not in DB | |
|
High School
Bloom Trail High School |
206 | Not in DB | |
Property History
| DATE: | EVENT: | PRICE: | SOURCE: |
|---|---|---|---|
| 10 May, 2024 | Sold | $340,000 | MRED MLS |
| 2 Apr, 2024 | Under contract | $324,900 | MRED MLS |
| 28 Mar, 2024 | Listed for sale | $324,900 | MRED MLS |

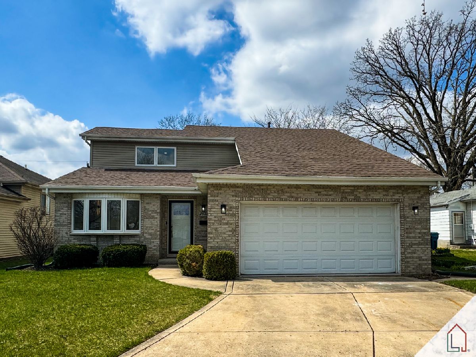
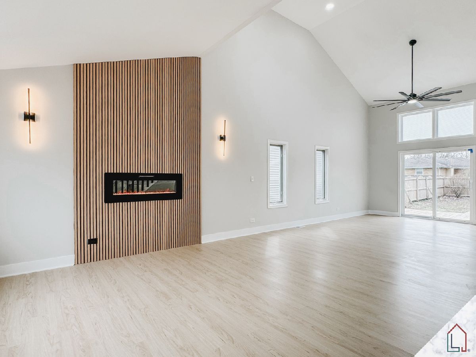
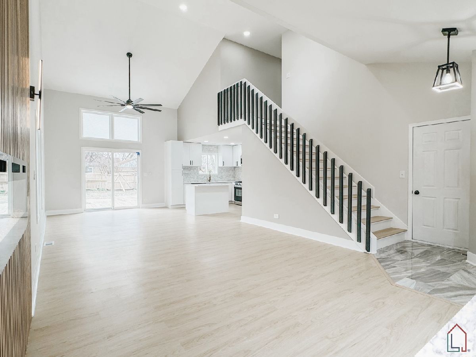
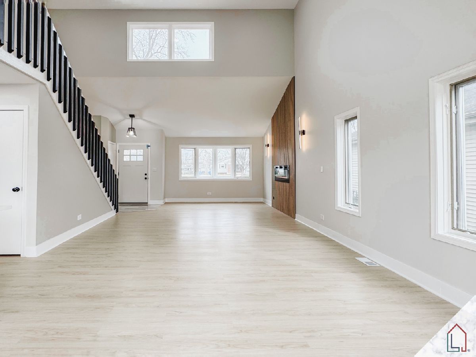
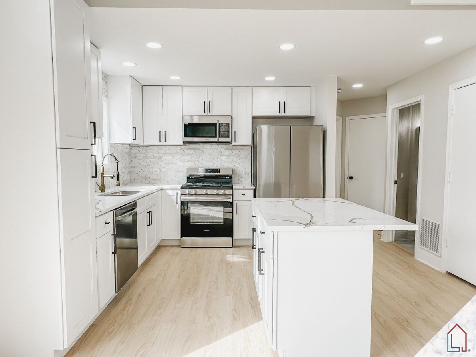
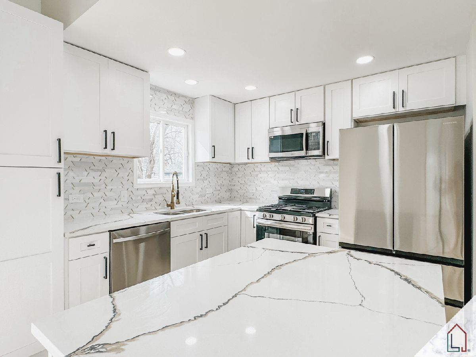
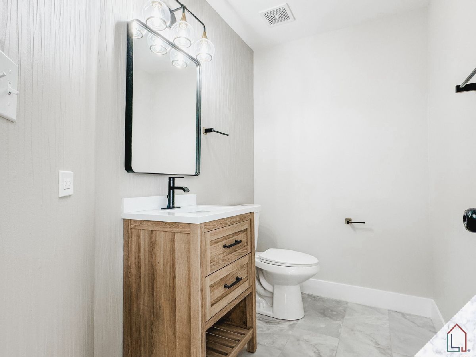
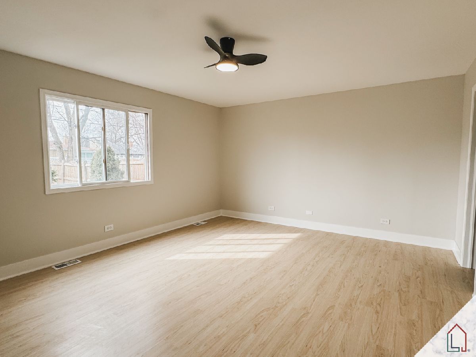
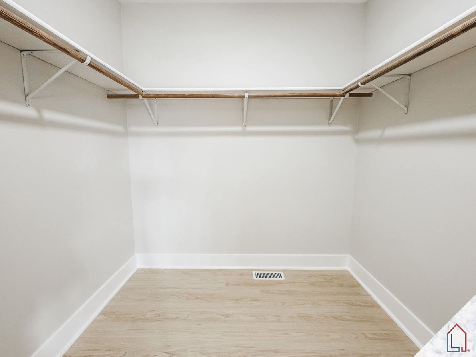
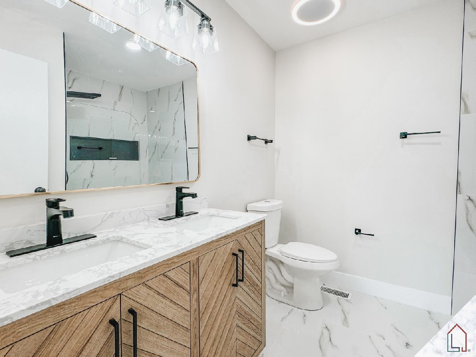
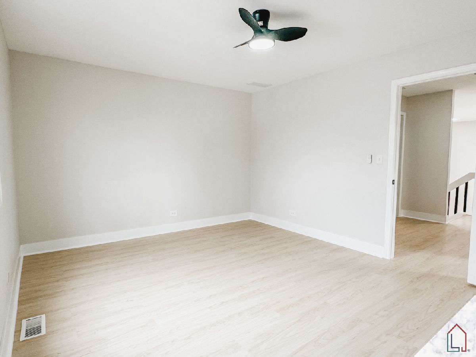
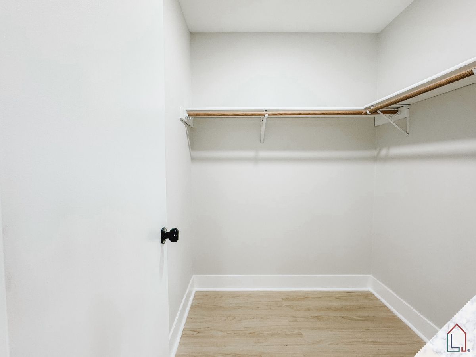
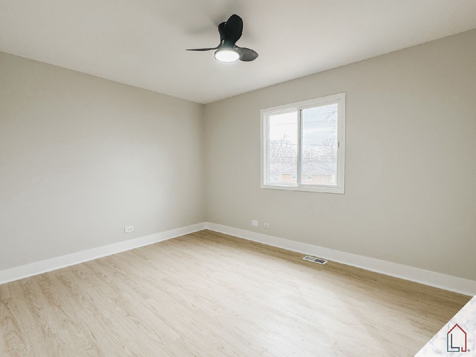
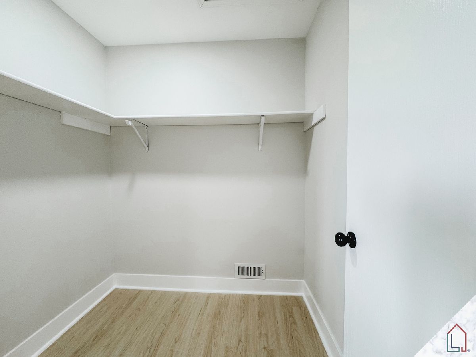
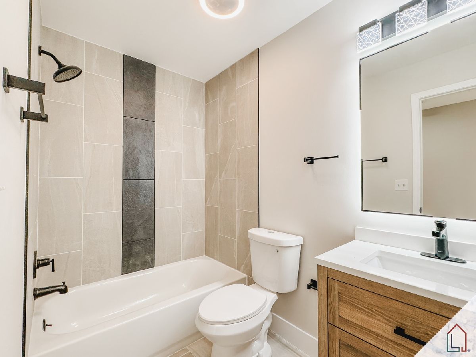
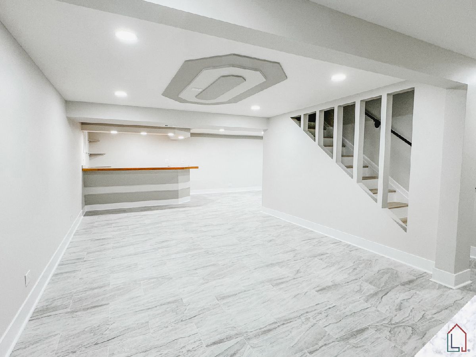
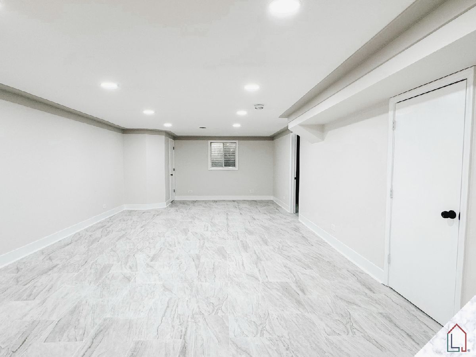
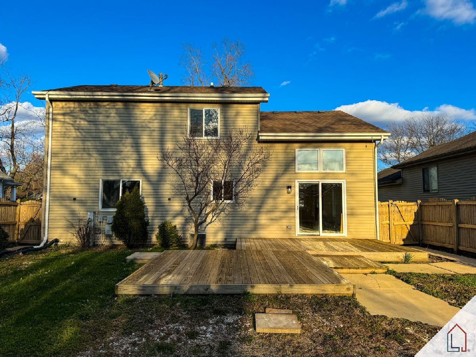
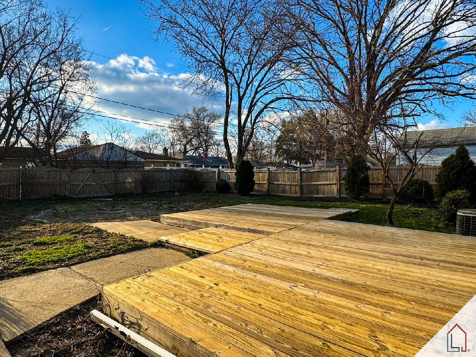
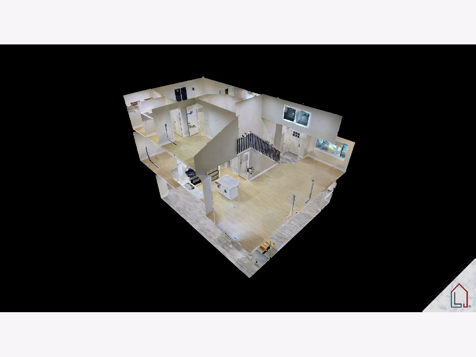
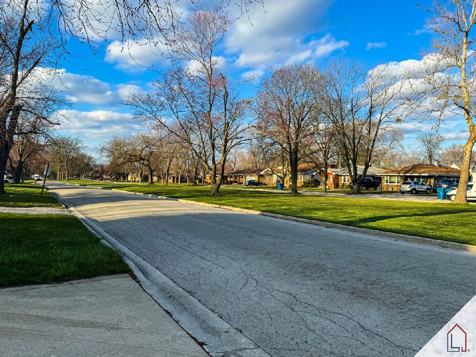
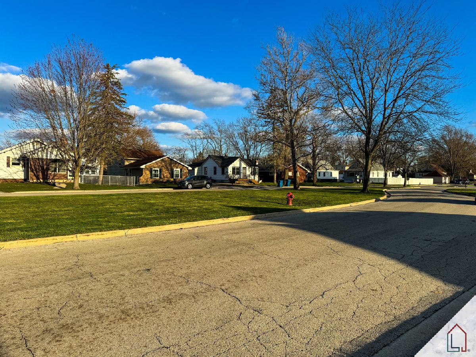
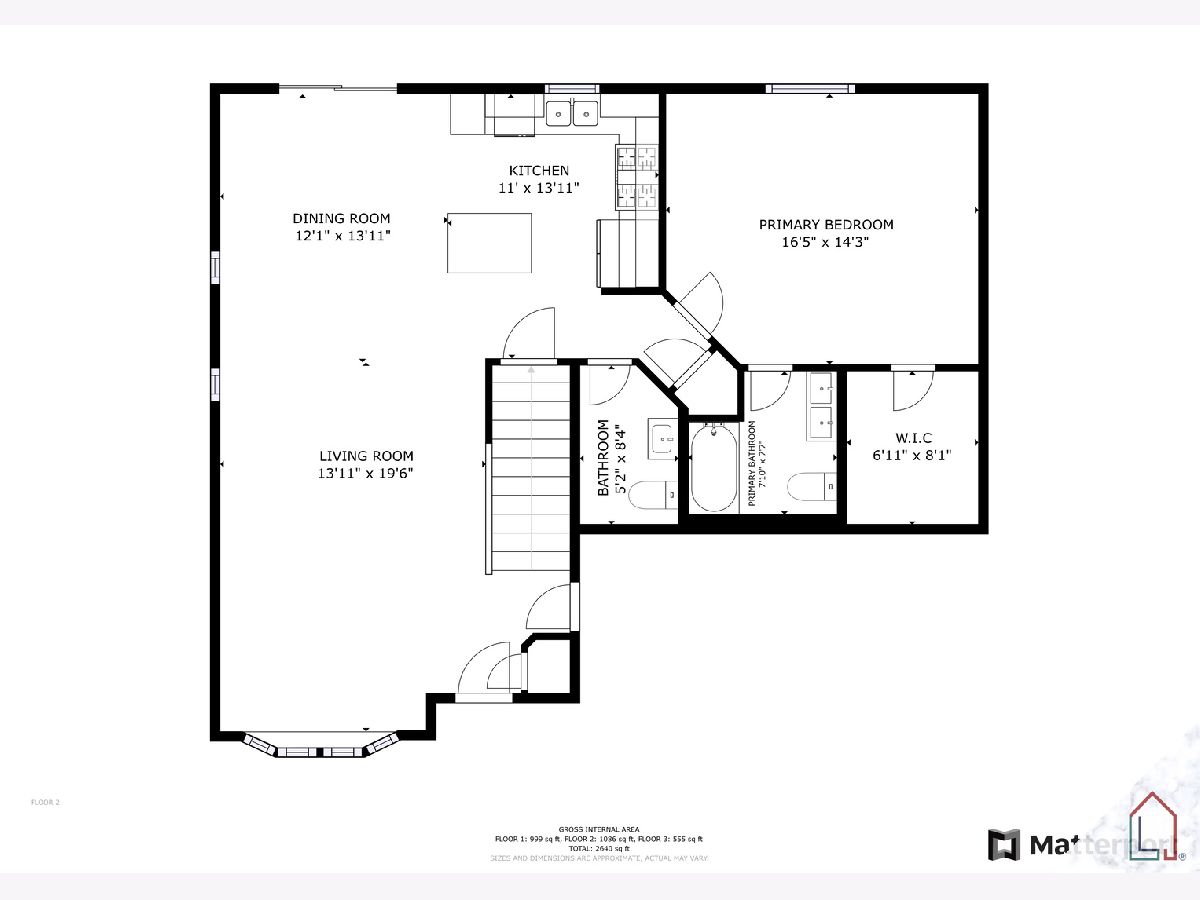
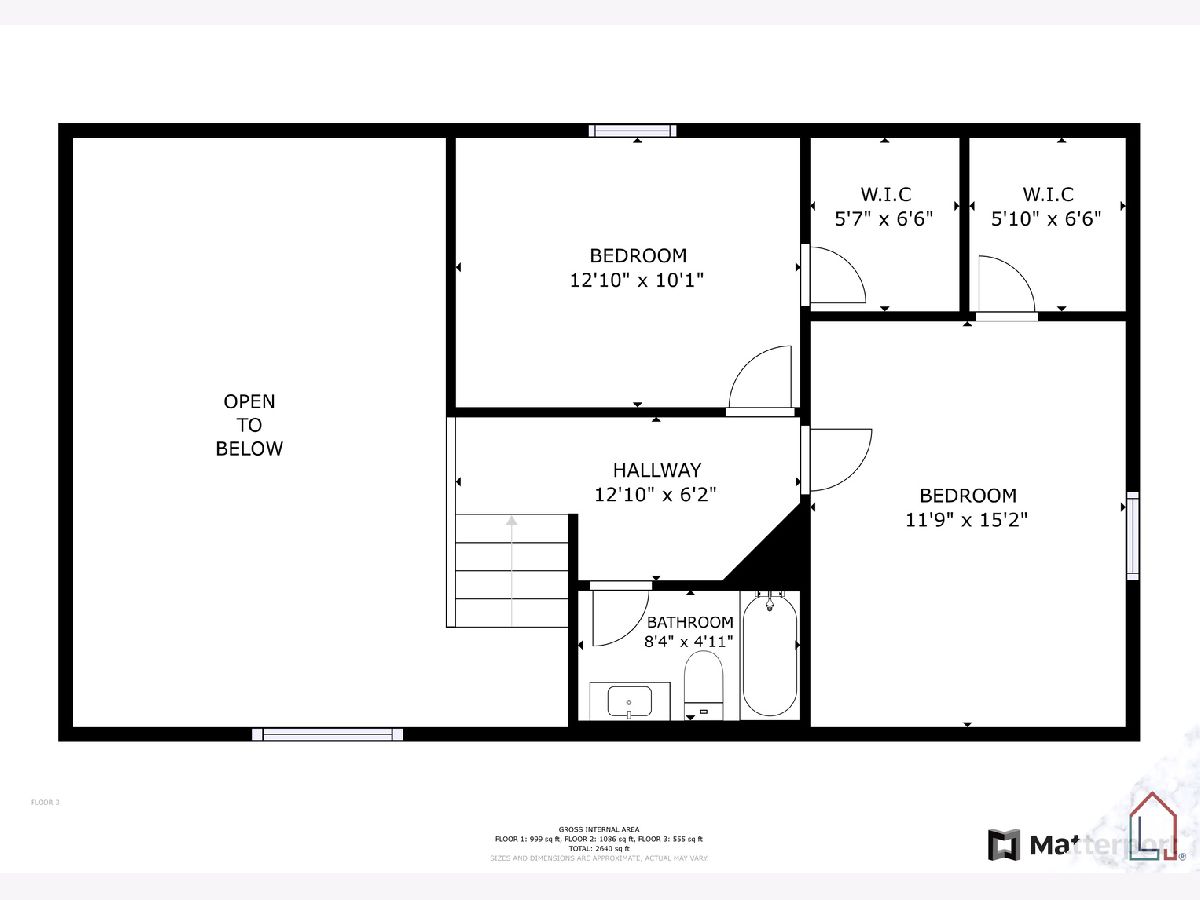
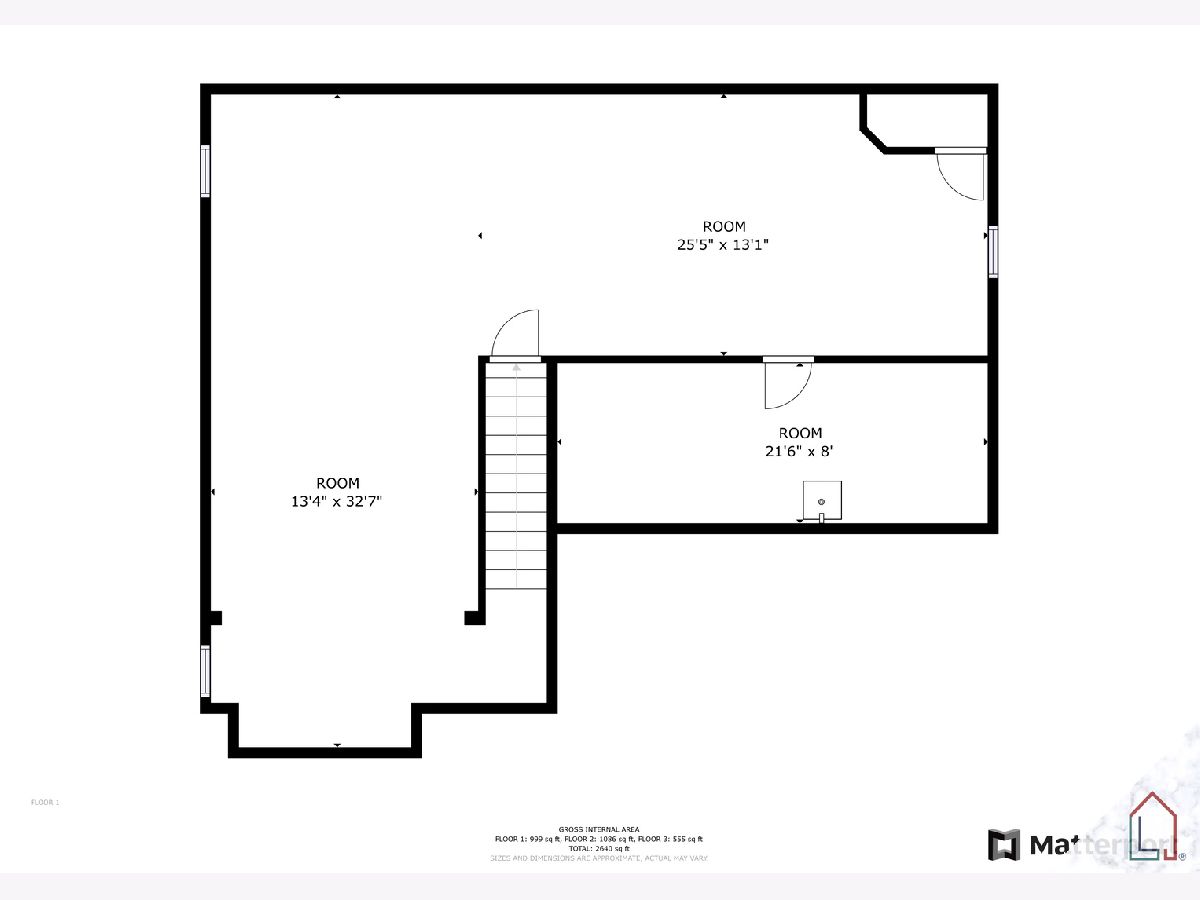
Room Specifics
Total Bedrooms: 3
Bedrooms Above Ground: 3
Bedrooms Below Ground: 0
Dimensions: —
Floor Type: —
Dimensions: —
Floor Type: —
Full Bathrooms: 3
Bathroom Amenities: Double Sink,Full Body Spray Shower
Bathroom in Basement: 0
Rooms: —
Basement Description: Finished
Other Specifics
| 2 | |
| — | |
| Concrete | |
| — | |
| — | |
| 50 X 150 | |
| Unfinished | |
| — | |
| — | |
| — | |
| Not in DB | |
| — | |
| — | |
| — | |
| — |
Tax History
| Year | Property Taxes |
|---|---|
| 2024 | $5,739 |
Contact Agent
Nearby Similar Homes
Nearby Sold Comparables
Contact Agent
Listing Provided By
Luxe Living Realty, Inc


