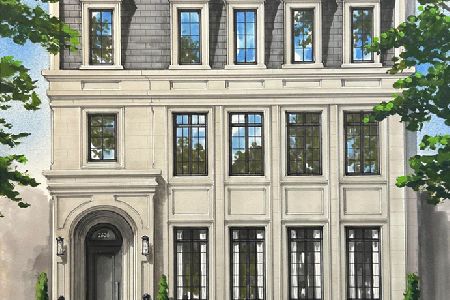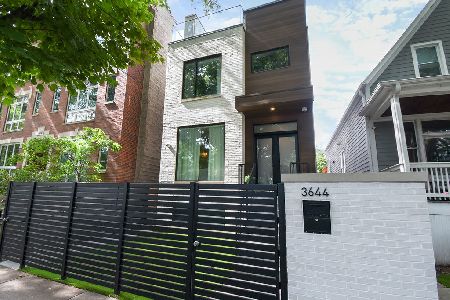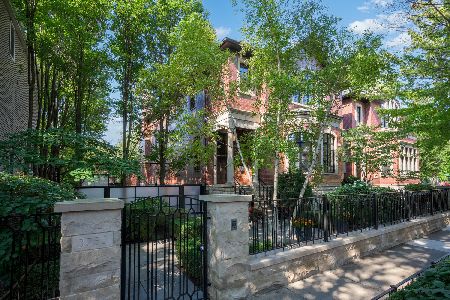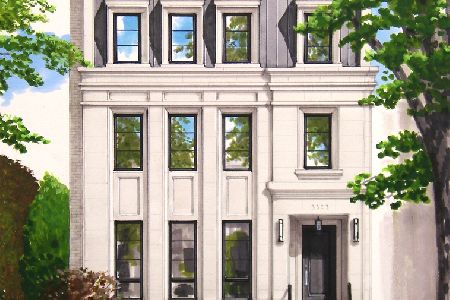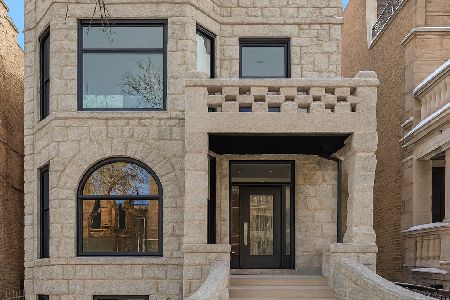3629 Greenview Avenue, Lake View, Chicago, Illinois 60613
$2,550,000
|
Sold
|
|
| Status: | Closed |
| Sqft: | 0 |
| Cost/Sqft: | — |
| Beds: | 6 |
| Baths: | 6 |
| Year Built: | 2015 |
| Property Taxes: | $46,418 |
| Days On Market: | 320 |
| Lot Size: | 0,00 |
Description
Situated on one of the most coveted blocks in the Southport Corridor, 3629 N. Greenview is a stunning luxury home offering exceptional craftsmanship and thoughtful design. This six-bedroom, five-and-a-half-bathroom home boasts exquisite custom millwork and premium finishes throughout. The heart of the home is the chef's kitchen, complete with a Wolf 48" range, Wolf microwave drawer, Sub-Zero refrigerator/freezer, Asko dishwasher, and a walk-in pantry. A charming breakfast area with a custom built-in bench provides additional storage, while the butler's pantry includes a sink, Sub-Zero wine refrigerator, and ample cabinetry. The luxurious primary suite features a spacious walk-in closet, additional wall closets, and a spa-like bathroom with an oversized steam shower, rain shower head, Victoria and Albert freestanding soaking tub, heated floors, and a custom vanity with dual sinks and abundant storage. Two additional bedroom suites and a laundry center complete the second floor. The lower level includes two additional bedrooms, a large recreation room with a wet bar, a walk-in temperature-controlled wine cellar, and additional laundry hookup. The penthouse level offers incredible versatility with a large family room that can also serve as a sixth bedroom, a full bathroom, a wet bar with a wine refrigerator, and access to both front and rear roof decks with composite decking and built-in planters. Located in the heart of the Southport Corridor, 3629 N. Greenview offers exceptional walkability to boutique shopping, top-rated restaurants, parks, and the Southport Brown Line station for easy commuting. A+ Location and A+ Home!
Property Specifics
| Single Family | |
| — | |
| — | |
| 2015 | |
| — | |
| — | |
| No | |
| — |
| Cook | |
| — | |
| — / Not Applicable | |
| — | |
| — | |
| — | |
| 12324847 | |
| 14201210090000 |
Nearby Schools
| NAME: | DISTRICT: | DISTANCE: | |
|---|---|---|---|
|
Grade School
Blaine Elementary School |
299 | — | |
Property History
| DATE: | EVENT: | PRICE: | SOURCE: |
|---|---|---|---|
| 2 May, 2025 | Sold | $2,550,000 | MRED MLS |
| 5 Apr, 2025 | Under contract | $2,550,000 | MRED MLS |
| 3 Apr, 2025 | Listed for sale | $2,550,000 | MRED MLS |
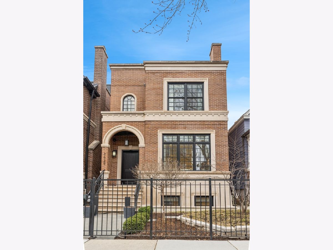
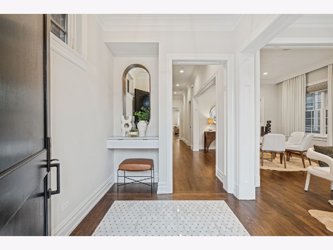
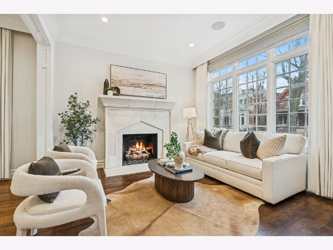
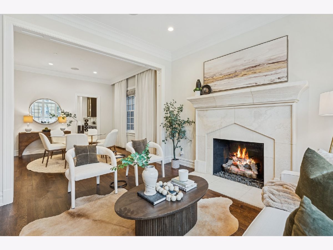
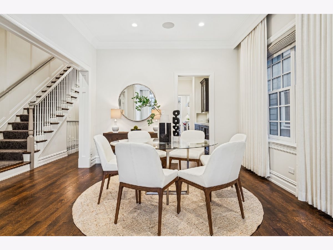
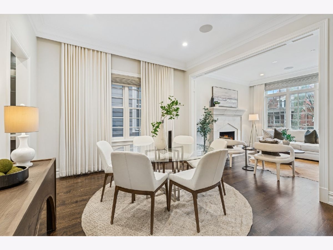
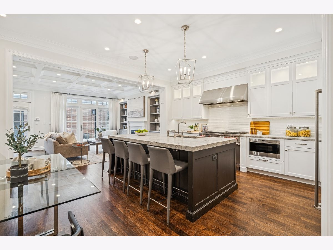
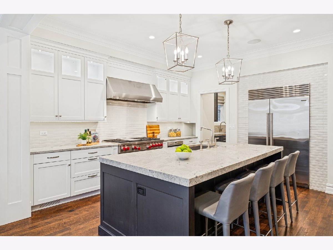
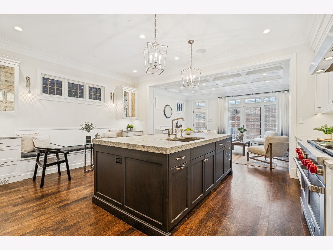
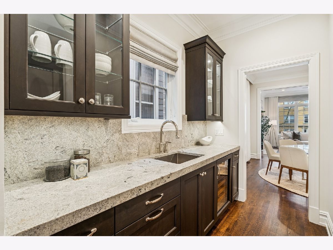
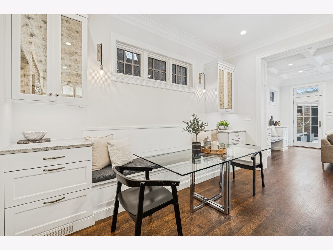
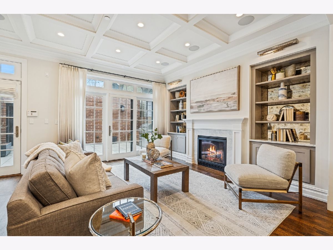
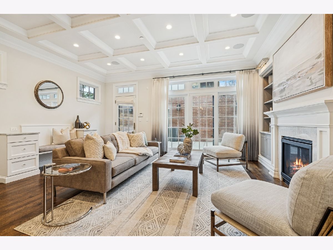
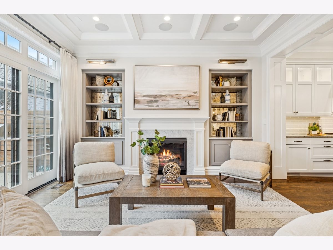
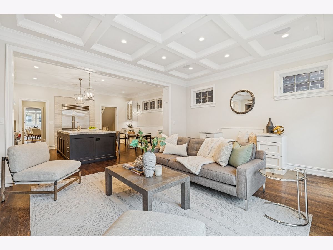
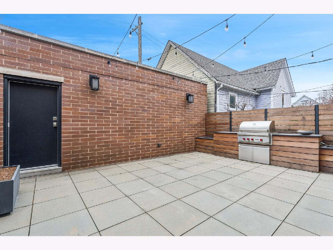
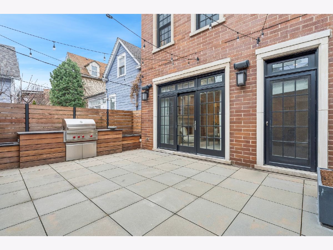
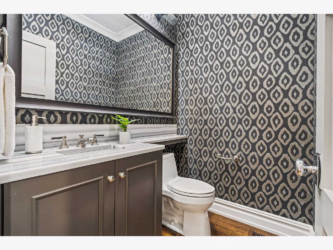
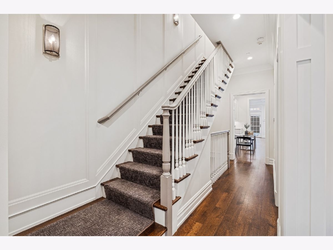
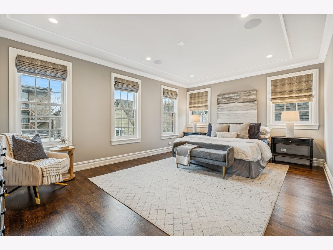
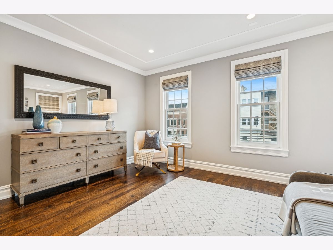
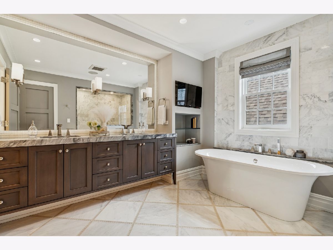
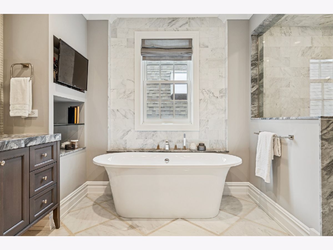
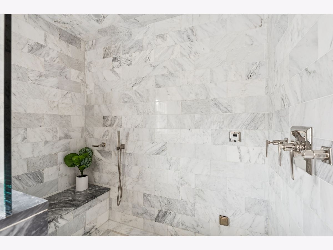
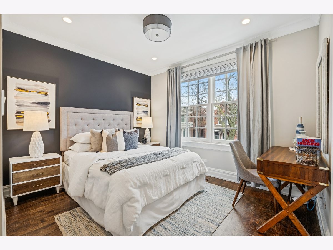
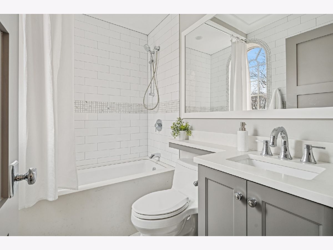
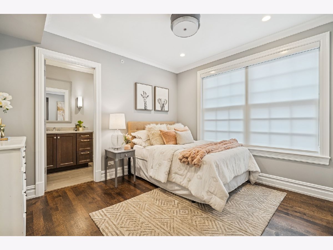
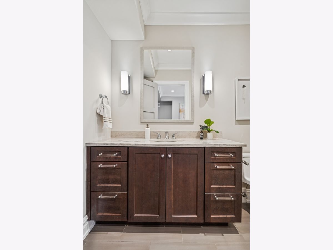
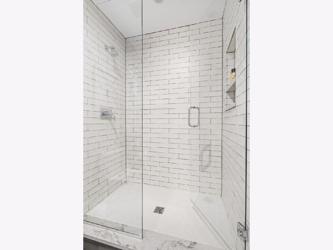
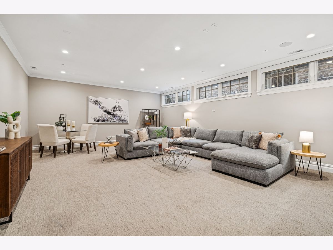
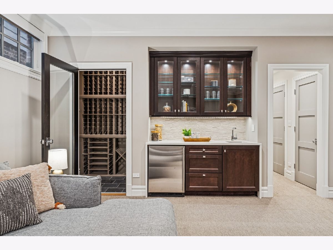
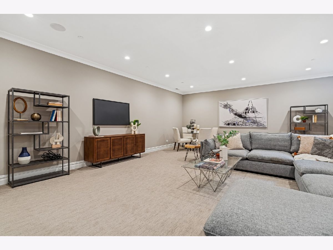
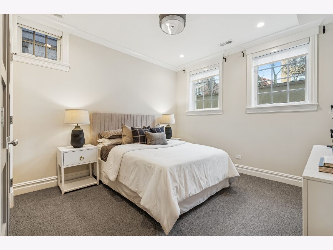
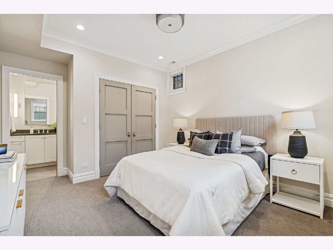
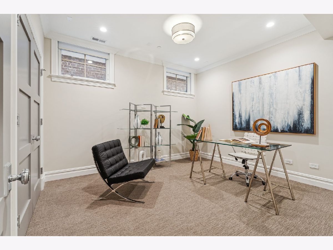
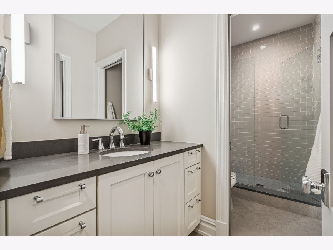
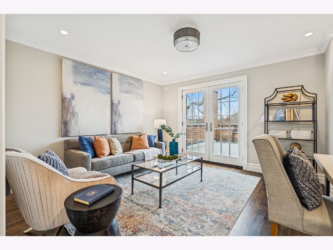
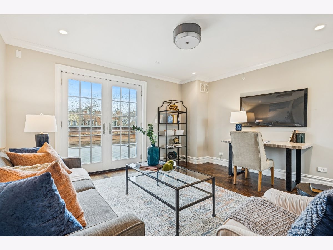
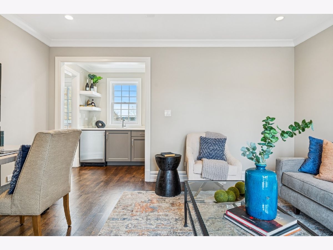
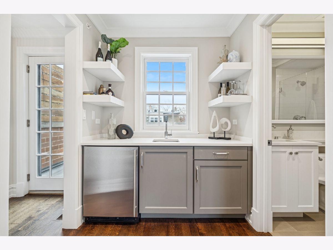
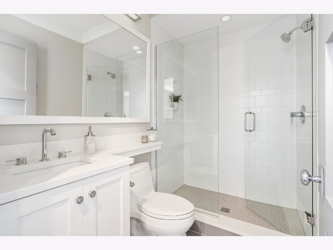
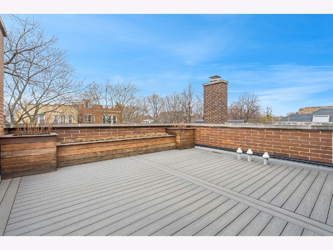
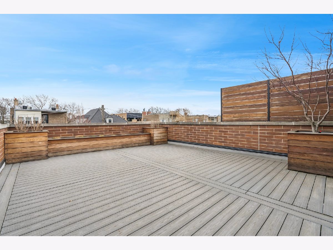
Room Specifics
Total Bedrooms: 6
Bedrooms Above Ground: 6
Bedrooms Below Ground: 0
Dimensions: —
Floor Type: —
Dimensions: —
Floor Type: —
Dimensions: —
Floor Type: —
Dimensions: —
Floor Type: —
Dimensions: —
Floor Type: —
Full Bathrooms: 6
Bathroom Amenities: Whirlpool,Steam Shower,Full Body Spray Shower
Bathroom in Basement: 1
Rooms: —
Basement Description: —
Other Specifics
| 2 | |
| — | |
| — | |
| — | |
| — | |
| 25 X 126 | |
| — | |
| — | |
| — | |
| — | |
| Not in DB | |
| — | |
| — | |
| — | |
| — |
Tax History
| Year | Property Taxes |
|---|---|
| 2025 | $46,418 |
Contact Agent
Nearby Similar Homes
Nearby Sold Comparables
Contact Agent
Listing Provided By
Jameson Sotheby's Intl Realty

