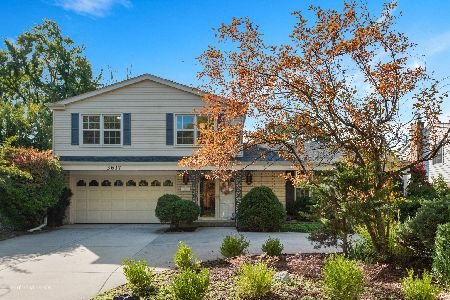3629 Winnetka Road, Glenview, Illinois 60026
$732,500
|
Sold
|
|
| Status: | Closed |
| Sqft: | 2,715 |
| Cost/Sqft: | $267 |
| Beds: | 4 |
| Baths: | 3 |
| Year Built: | 1971 |
| Property Taxes: | $6,284 |
| Days On Market: | 949 |
| Lot Size: | 0,00 |
Description
Gorgeous Curb Appeal, Beautifully Updated and Meticulously Maintained 4 Bedroom Plus First Floor Office/5th Bedroom and 2 1/2 Bath Home in The East Willows. Finished Basement and Spectacular and Abundant Landscaping in Both the Front and Back Yards. Rare Opportunity to Own a Fabulous Floor Plan That Lives Large. This Home In Recent Years has been Almost Completely Upgraded and Redecorated. Professionally Cleaned and Ready for Quick Move-In. Owner Raised The Family Here and It Is Time To Downsize. This is a Traditional Home with a Current Modern Floorplan for Endless Entertaining Options. Four Bedrooms Upstairs and 2 Full Bathrooms and a First Floor Bedroom/Office with Powder Room. Largest Primary EnSuite Floor Plan in The Willows with Extra Sized Walk-In Closet. The Fourth Bedroom is Currently Used as Workout Room with Newer Life Core Eliptical and Full Sized BowFlex Extreme Machine, Yoga and Free Weights All Included. Bright and Gracious Living Room and Separate Dining Room. Large, Open Kitchen With Eat In Area and Expansive Floor to Ceiling Bay Windows. Beautiful, White, Staggard Cabinets With Lazy Susan Corner Cabinet. Granite Countertop With Beautiful Backsplash, Undercabinet and Overcabinet Lighting. Long Counter Peninsula With Numerous Cabinets and Drawers and Room for Four Stools. Great Room Concept Kitchen Open to Step Down Family Room with a Studding Stone Fireplace. Beautiful and Quaint First Floor Powder Room. First Floor Designated Work-From-Home Office or 5th Bedroom and Bright Facing Exposure. Large, Multi-Use Laundry Room/Utility Room With Coat Closet and Pantry Cabinet, Utility Cabinets and Additional Storage. Additional Side by Side Refrigerator in Garage. Super Spacious Two and 3/4 Sized Attached Garage with Shelving and Cabinet Storage. Improvements Include: Furnace,Hot Water heater, Air Conditioning Unit, Windows, Hardwood Floors in Most Areas, All Stainless Steel Kitchen Appliances, Kitchen Cabinetry, Granite Countertops and Backsplash, Updated Bathrooms, Custom Window Treatments, Updated Powder Room and Whole House Painted Throughout. Recessed Lighting. New Sump Pump with Battery Backup. Security System Already Installed. Beautiful and Professionally Installed Landscaping with an Architecturally Significant Landscape Plan Around the Perimeter of the Home. Large Concrete Patio Overlooks Private Yard with Pear Tree and Chestnut Tree. Fully Fenced Yard. Extra Long CharBroil BBQ with Pot Boiler Included. Top-Rated Schools in Districts 34 and 225 Including Westbrook, Glen Grove, Attea..and Just Steps to Glenbrook South High School. So Close to So Much More...Minutes Away From Grove Nature Preserve, Mariano's, Jewel, Glenbrook/Northshore Hospital, Restaurants, Shopping, Express (94) and Toll (294) Ways, Conveniently Located As Just a Short Drive to The Glen Town Center, Two Metra Train Stations, the Glenview Library and the Glen Park Center. This Beautiful Home is Move-in Ready and Even Turn-Key Furnished is Available. Welcome Home! SHOWINGS BEGIN FRIDAY JULY 8th..
Property Specifics
| Single Family | |
| — | |
| — | |
| 1971 | |
| — | |
| — | |
| No | |
| — |
| Cook | |
| — | |
| — / Not Applicable | |
| — | |
| — | |
| — | |
| 11822983 | |
| 04281020080000 |
Nearby Schools
| NAME: | DISTRICT: | DISTANCE: | |
|---|---|---|---|
|
Grade School
Westbrook Elementary School |
34 | — | |
|
Middle School
Attea Middle School |
34 | Not in DB | |
|
High School
Glenbrook South High School |
225 | Not in DB | |
Property History
| DATE: | EVENT: | PRICE: | SOURCE: |
|---|---|---|---|
| 18 Sep, 2023 | Sold | $732,500 | MRED MLS |
| 10 Jul, 2023 | Under contract | $725,000 | MRED MLS |
| 6 Jul, 2023 | Listed for sale | $725,000 | MRED MLS |
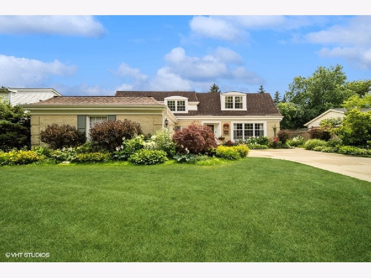
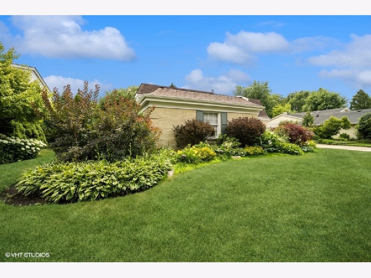
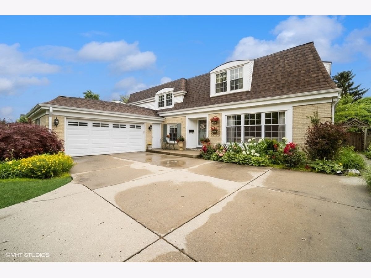
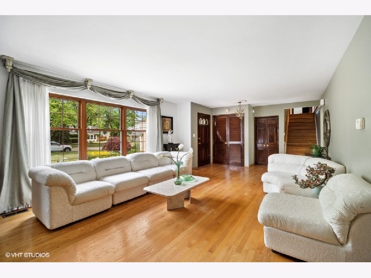
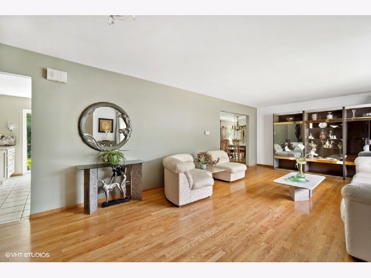
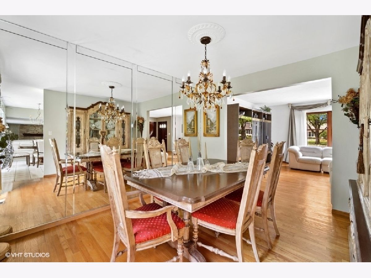
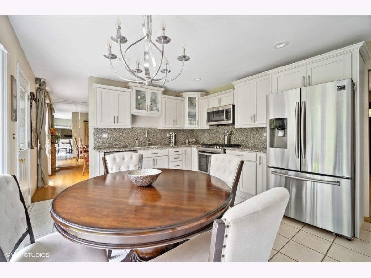
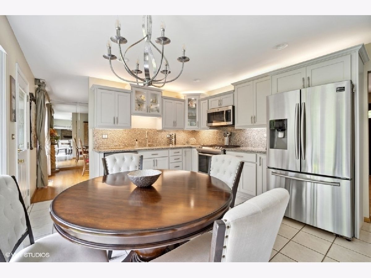
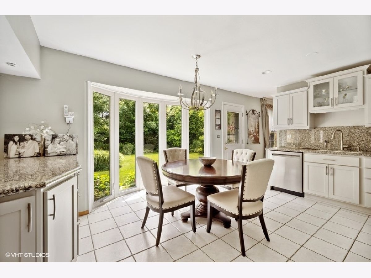
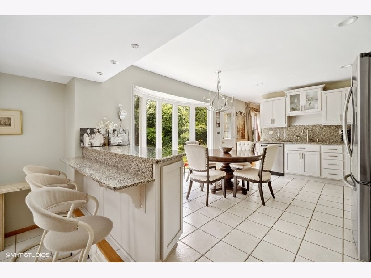
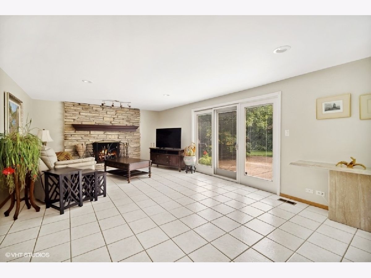
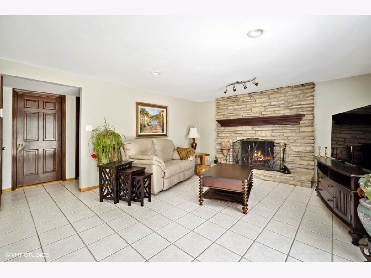
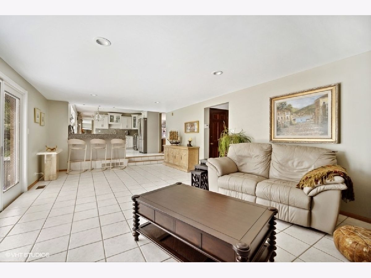
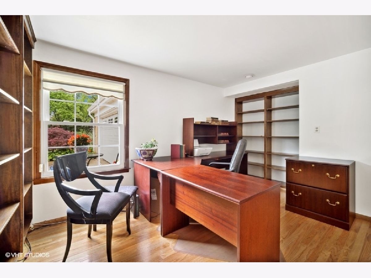
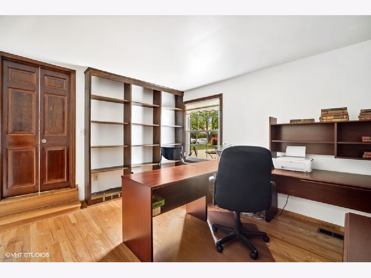
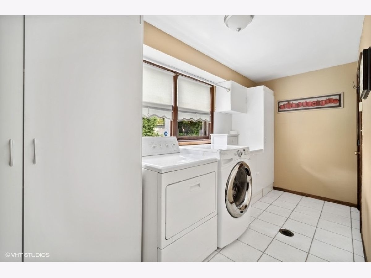
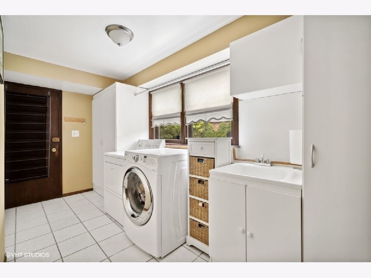
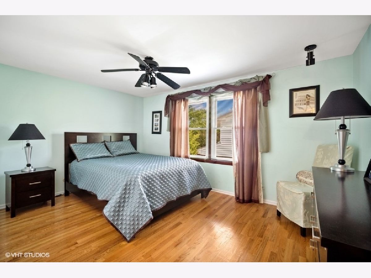
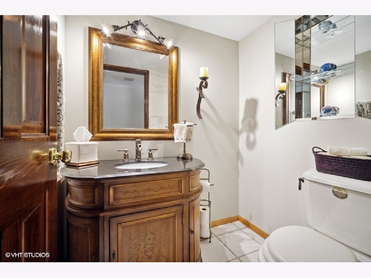
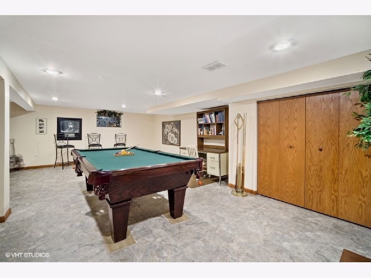
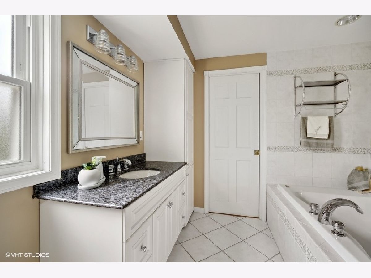
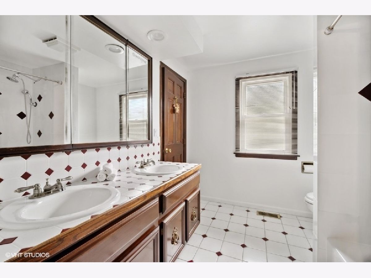
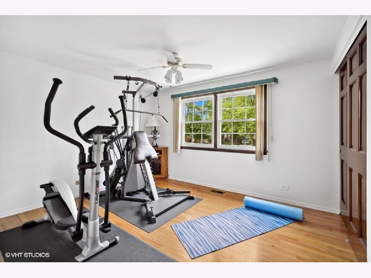
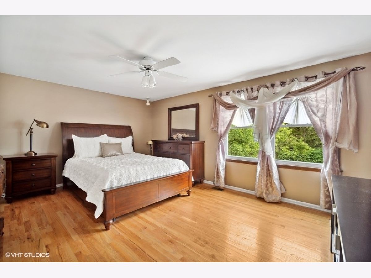
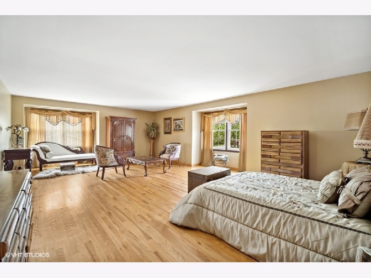
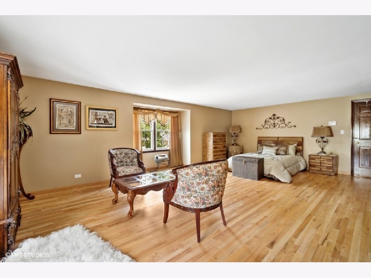
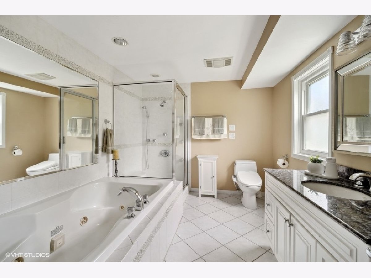
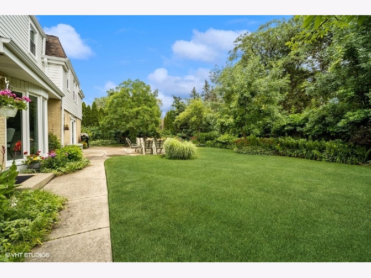
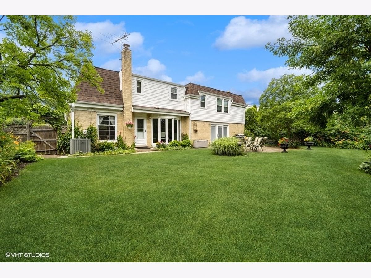
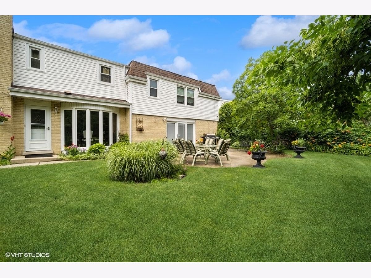
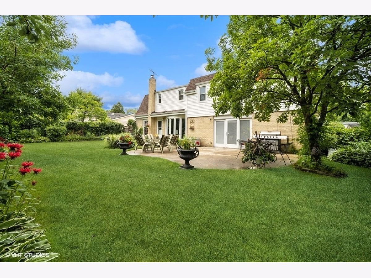
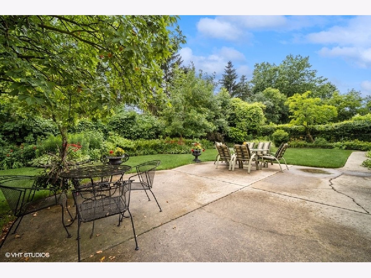
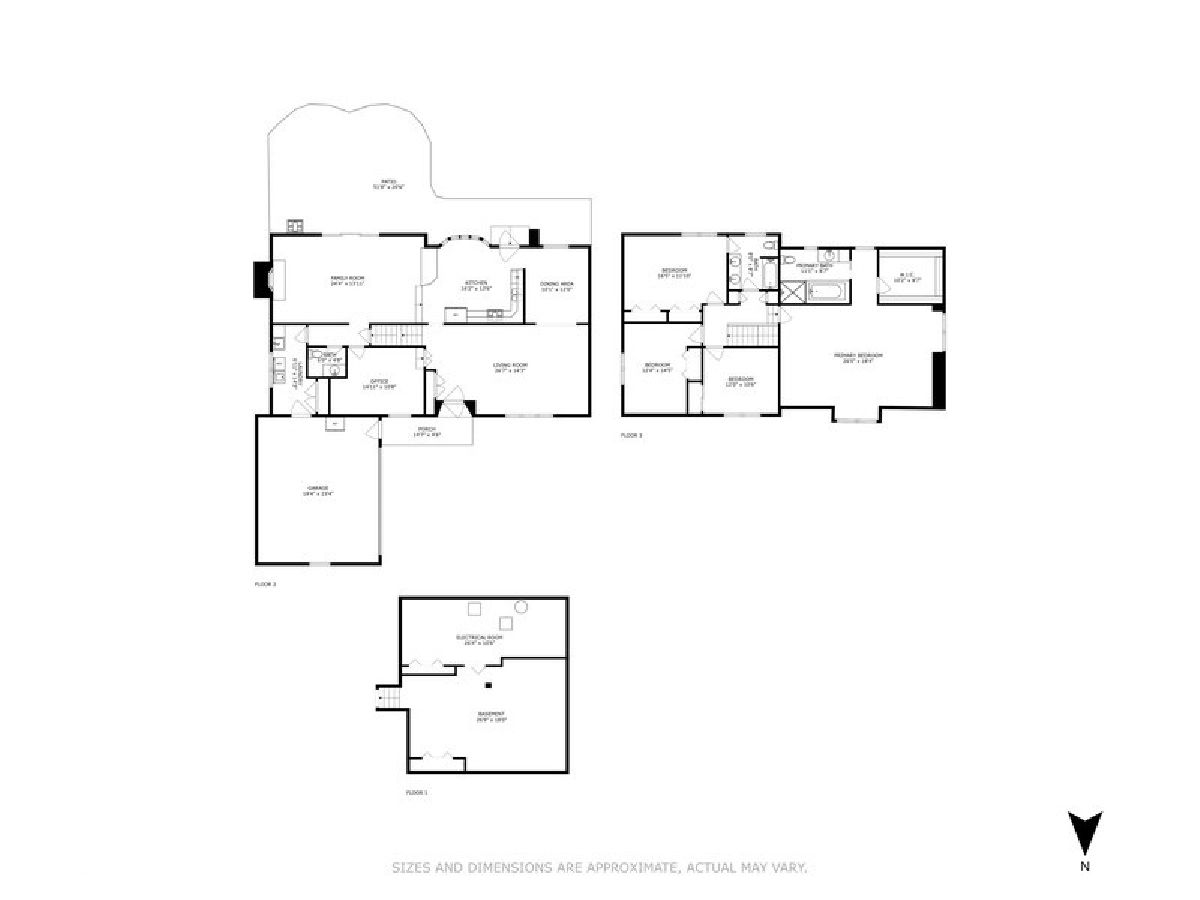
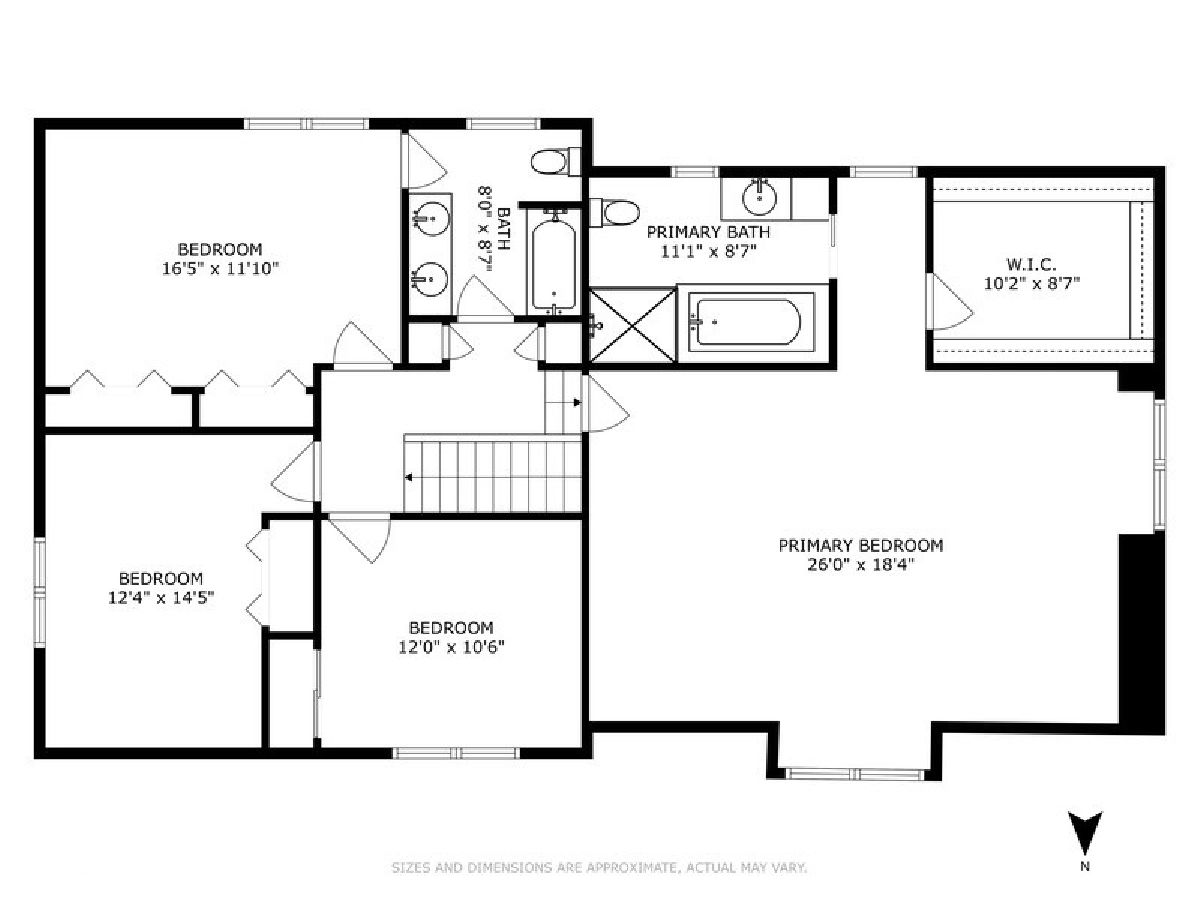
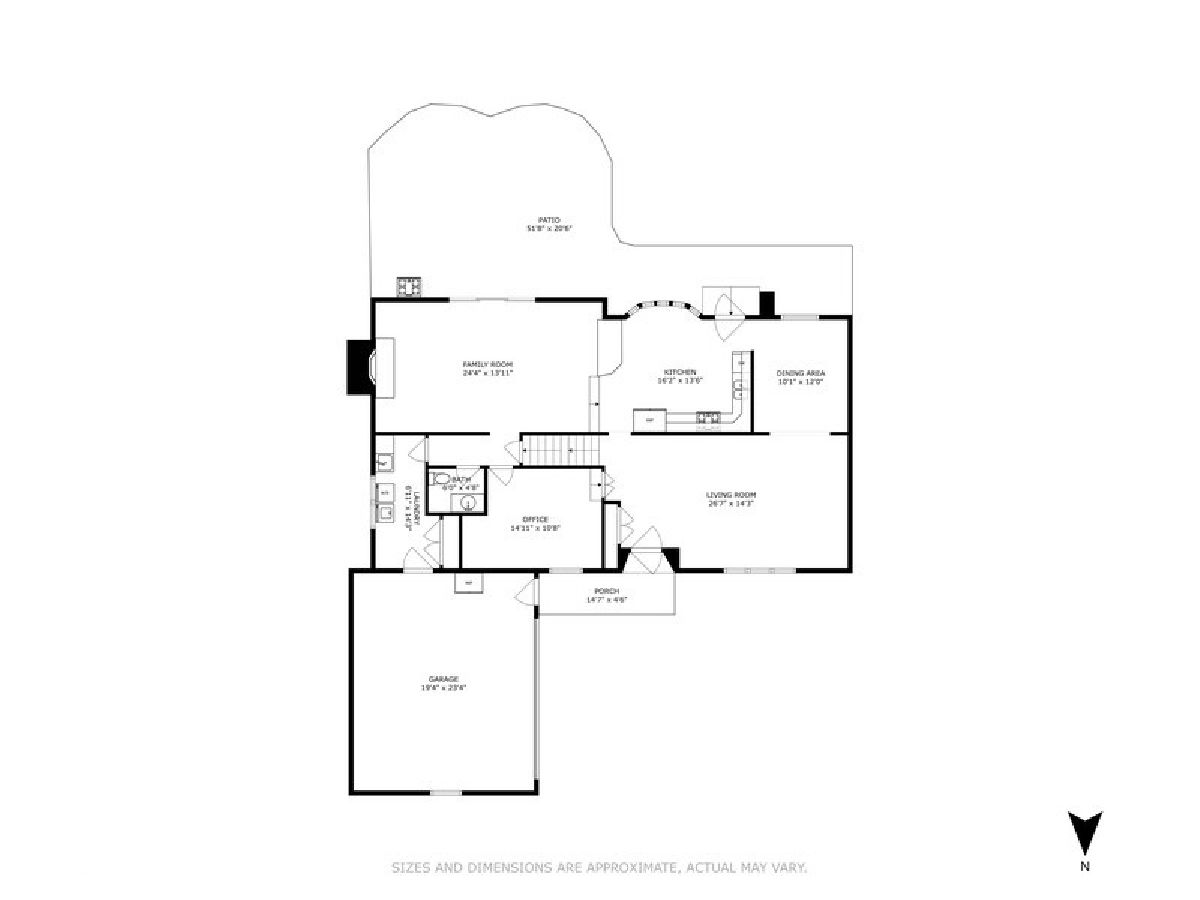
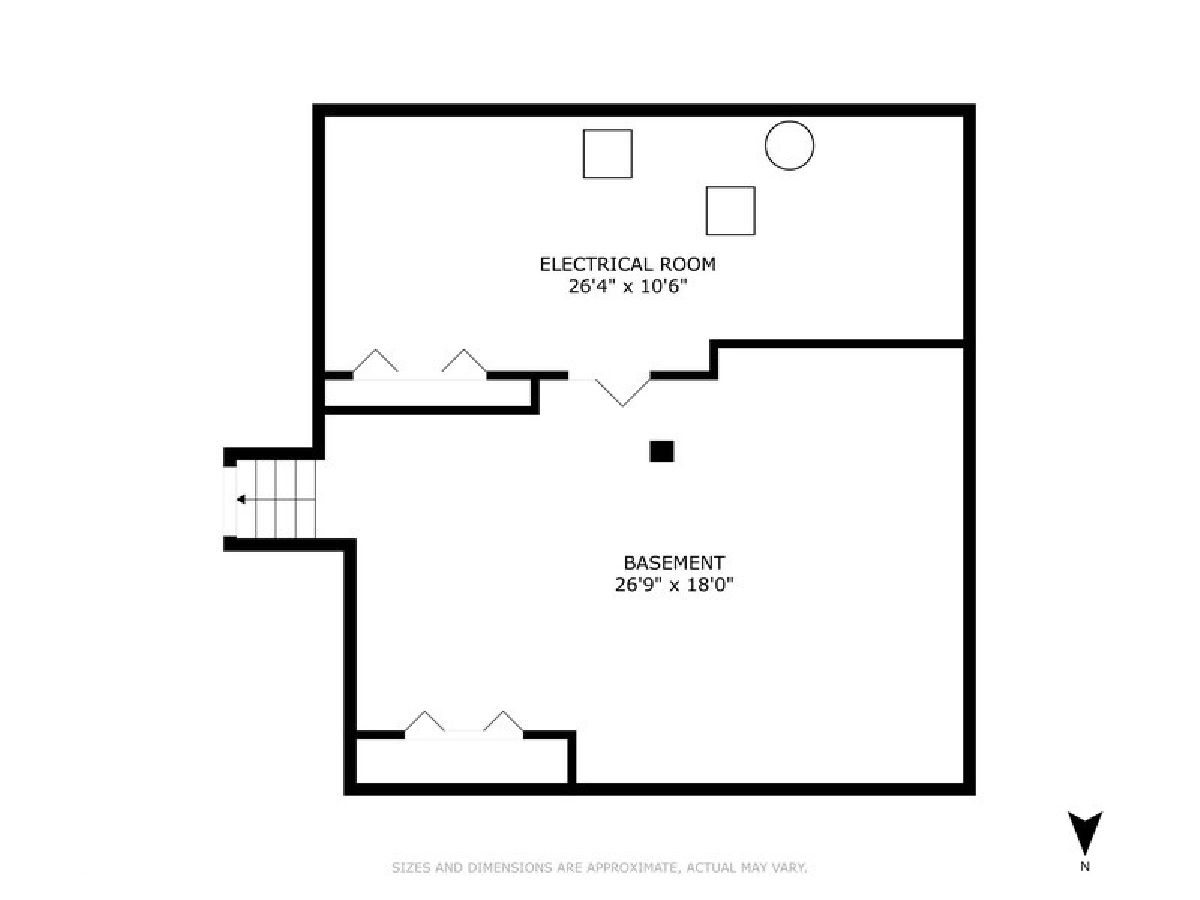
Room Specifics
Total Bedrooms: 4
Bedrooms Above Ground: 4
Bedrooms Below Ground: 0
Dimensions: —
Floor Type: —
Dimensions: —
Floor Type: —
Dimensions: —
Floor Type: —
Full Bathrooms: 3
Bathroom Amenities: —
Bathroom in Basement: 0
Rooms: —
Basement Description: Partially Finished
Other Specifics
| 2 | |
| — | |
| — | |
| — | |
| — | |
| 90 X 130 | |
| — | |
| — | |
| — | |
| — | |
| Not in DB | |
| — | |
| — | |
| — | |
| — |
Tax History
| Year | Property Taxes |
|---|---|
| 2023 | $6,284 |
Contact Agent
Nearby Sold Comparables
Contact Agent
Listing Provided By
Baird & Warner




