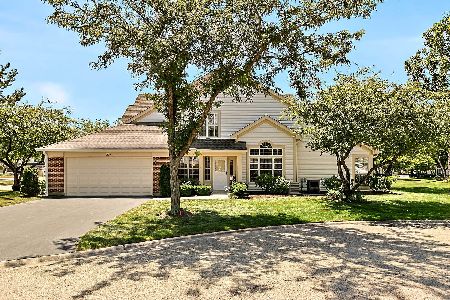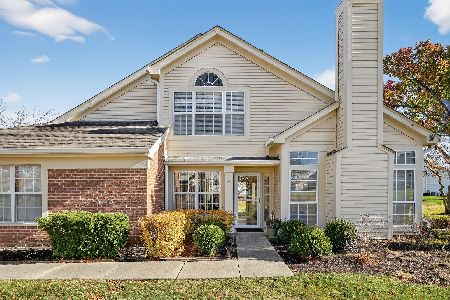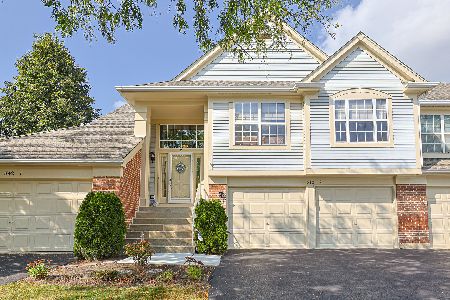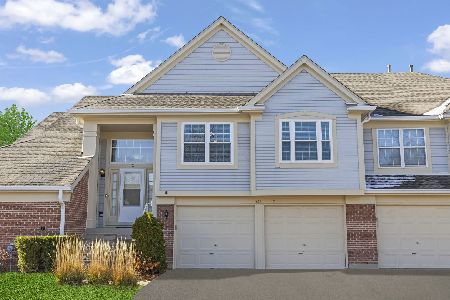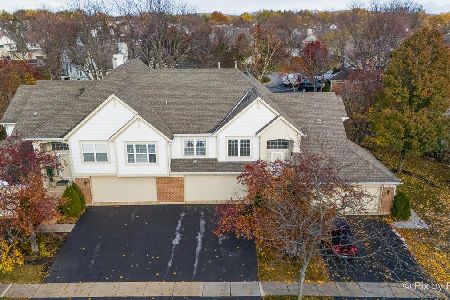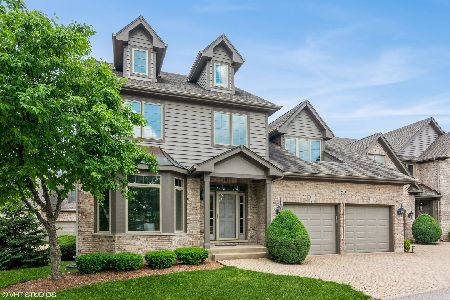363 Ashford Circle, Bartlett, Illinois 60103
$205,000
|
Sold
|
|
| Status: | Closed |
| Sqft: | 1,458 |
| Cost/Sqft: | $144 |
| Beds: | 2 |
| Baths: | 2 |
| Year Built: | 1992 |
| Property Taxes: | $4,741 |
| Days On Market: | 2772 |
| Lot Size: | 0,00 |
Description
This is truly move in ready in desirable Fairfax Commons awaits you but not for long. Nestled within a wonderful neighborhood, surrounded by beautifully landscaped areas, near parks, schools & shopping. One of the larger & spacious units is in subdivision. When you enter the foyer you're welcomed by cathedral ceilings & two story windows in the living & dining room areas allow for a flood of light & picturesque setting along w/the beautiful fireplace. A great layout has abundant table space in a Lg light & bright kitchen featuring all new laminate flooring, appliances, sink, faucet, disposal & updated cabinets. Both bathrooms are remodeled. Awesome size mstr ste, huge walk-in closet & bathroom w/ new walk-in shower. 6 panel doors thru-out. List of New include: paint, carpet, gar. dr opener, mud rm wall heater, all light fixtures & ceiling fans, W/Heater, even the door bell. Newer W&D & roof 2016. You'll need to see this completely remodeled home & views from the new deck in 2017.
Property Specifics
| Condos/Townhomes | |
| 2 | |
| — | |
| 1992 | |
| None | |
| BRISTOL | |
| No | |
| — |
| Du Page | |
| Fairfax Commons | |
| 287 / Monthly | |
| Parking,Insurance,Exterior Maintenance,Lawn Care,Snow Removal | |
| Lake Michigan | |
| Sewer-Storm | |
| 09945569 | |
| 0114430090 |
Nearby Schools
| NAME: | DISTRICT: | DISTANCE: | |
|---|---|---|---|
|
Grade School
Hawk Hollow Elementary School |
46 | — | |
|
Middle School
East View Middle School |
46 | Not in DB | |
|
High School
Bartlett High School |
46 | Not in DB | |
Property History
| DATE: | EVENT: | PRICE: | SOURCE: |
|---|---|---|---|
| 15 Jun, 2018 | Sold | $205,000 | MRED MLS |
| 15 May, 2018 | Under contract | $209,900 | MRED MLS |
| 10 May, 2018 | Listed for sale | $209,900 | MRED MLS |
Room Specifics
Total Bedrooms: 2
Bedrooms Above Ground: 2
Bedrooms Below Ground: 0
Dimensions: —
Floor Type: Carpet
Full Bathrooms: 2
Bathroom Amenities: Separate Shower,Soaking Tub
Bathroom in Basement: 0
Rooms: Den,Foyer
Basement Description: None
Other Specifics
| 2 | |
| Concrete Perimeter | |
| Asphalt | |
| Balcony, Storms/Screens, End Unit, Cable Access | |
| Common Grounds,Landscaped | |
| COMMON | |
| — | |
| Full | |
| Vaulted/Cathedral Ceilings, Wood Laminate Floors, Laundry Hook-Up in Unit | |
| Range, Microwave, Dishwasher, Refrigerator, Washer, Dryer, Disposal | |
| Not in DB | |
| — | |
| — | |
| — | |
| Gas Log, Gas Starter |
Tax History
| Year | Property Taxes |
|---|---|
| 2018 | $4,741 |
Contact Agent
Nearby Similar Homes
Nearby Sold Comparables
Contact Agent
Listing Provided By
RE/MAX Unlimited Northwest

