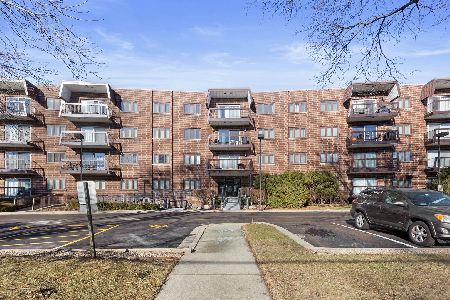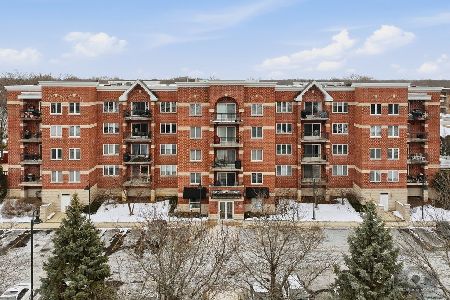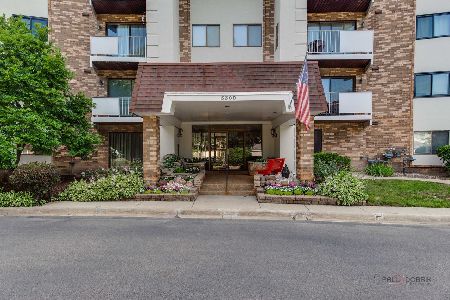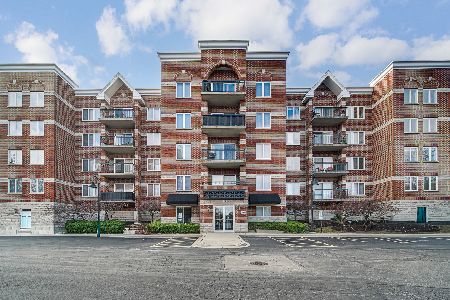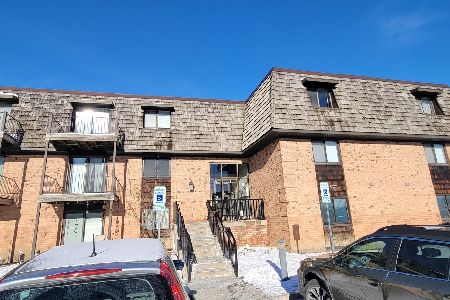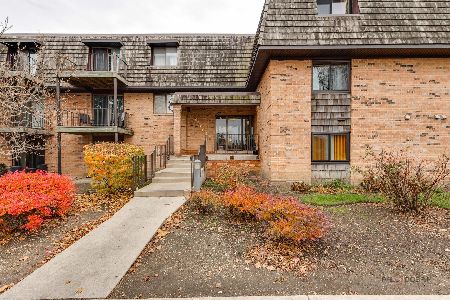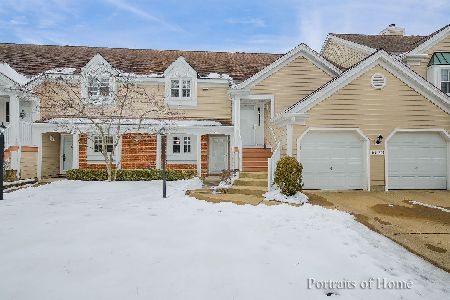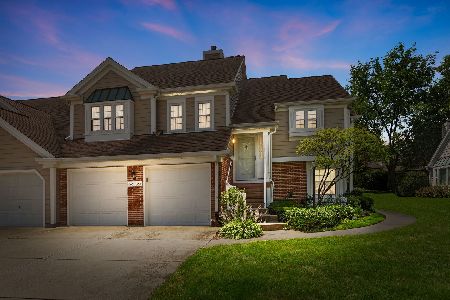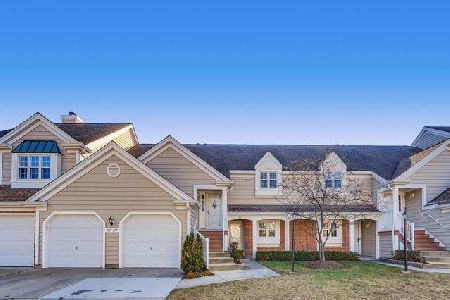363 Covington Terrace, Buffalo Grove, Illinois 60089
$212,000
|
Sold
|
|
| Status: | Closed |
| Sqft: | 1,187 |
| Cost/Sqft: | $185 |
| Beds: | 2 |
| Baths: | 2 |
| Year Built: | 1986 |
| Property Taxes: | $997 |
| Days On Market: | 2704 |
| Lot Size: | 0,00 |
Description
Move-in ready! Rarely available upper-ranch Dover model in desirable Covington Manor of Buffalo Grove. Two-bedroom, two bath in immaculate condition with brand new neutral carpeting and freshly painted in neutral colors throughout. Spacious living room with vaulted ceiling and two skylights, fireplace with wood mantle, and access to the large deck. Flexible dining room space or use the eat-in kitchen with room for a table for everyday dining. Updated kitchen has hardwood floors, and new granite counters, all stainless steel appliances, new double sink and faucet. Large master bedroom suite with private bath, dressing area with separate vanity and walk-in closet. All new granite counters and faucets. Second bedroom with easy access to the hall bath with new granite counter, sink, faucet and light fixture. White six-panel doors and trim, laundry room includes washer and dryer, newer furnace, 2017 new A/C, 2018 water heater. 1-car attached garage.
Property Specifics
| Condos/Townhomes | |
| 1 | |
| — | |
| 1986 | |
| None | |
| DOVER | |
| No | |
| — |
| Cook | |
| Covington Manor | |
| 277 / Monthly | |
| Water,Insurance,Exterior Maintenance,Lawn Care | |
| Public | |
| Public Sewer | |
| 10103795 | |
| 03082010381023 |
Nearby Schools
| NAME: | DISTRICT: | DISTANCE: | |
|---|---|---|---|
|
Grade School
J W Riley Elementary School |
21 | — | |
|
Middle School
Jack London Middle School |
21 | Not in DB | |
|
High School
Buffalo Grove High School |
214 | Not in DB | |
Property History
| DATE: | EVENT: | PRICE: | SOURCE: |
|---|---|---|---|
| 18 Jan, 2019 | Sold | $212,000 | MRED MLS |
| 21 Dec, 2018 | Under contract | $219,900 | MRED MLS |
| — | Last price change | $225,000 | MRED MLS |
| 5 Oct, 2018 | Listed for sale | $225,000 | MRED MLS |
Room Specifics
Total Bedrooms: 2
Bedrooms Above Ground: 2
Bedrooms Below Ground: 0
Dimensions: —
Floor Type: Carpet
Full Bathrooms: 2
Bathroom Amenities: Double Sink
Bathroom in Basement: 0
Rooms: Foyer
Basement Description: None
Other Specifics
| 1 | |
| Concrete Perimeter | |
| Concrete | |
| Balcony | |
| Common Grounds | |
| INTEGRAL | |
| — | |
| Full | |
| Vaulted/Cathedral Ceilings, Skylight(s), Hardwood Floors, Second Floor Laundry | |
| Range, Microwave, Dishwasher, Refrigerator, Washer, Dryer, Stainless Steel Appliance(s) | |
| Not in DB | |
| — | |
| — | |
| — | |
| Wood Burning |
Tax History
| Year | Property Taxes |
|---|---|
| 2019 | $997 |
Contact Agent
Nearby Similar Homes
Nearby Sold Comparables
Contact Agent
Listing Provided By
RE/MAX Suburban

