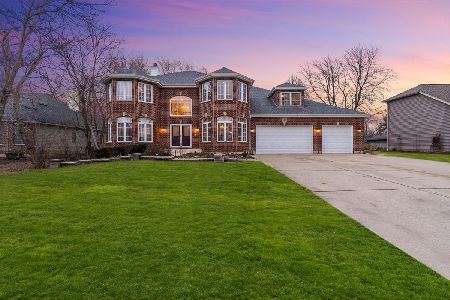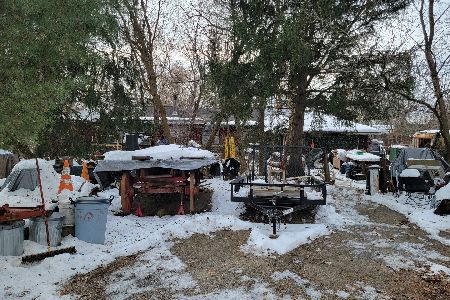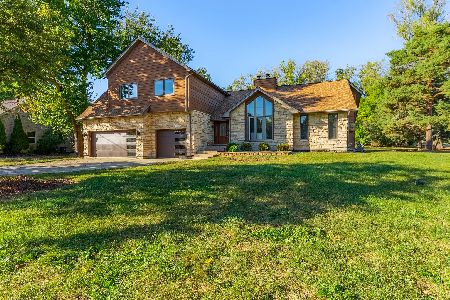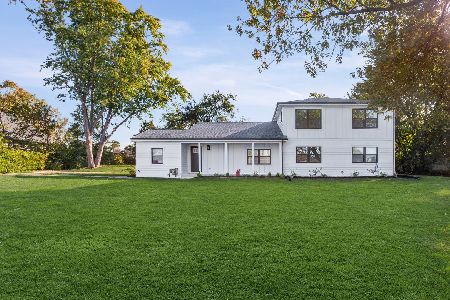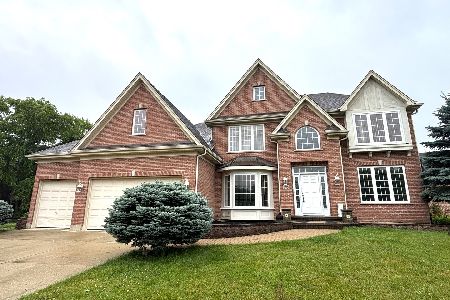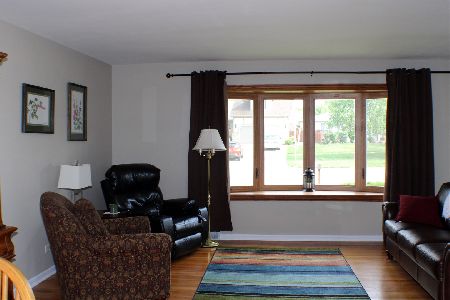363 Devon Avenue, Roselle, Illinois 60172
$635,000
|
Sold
|
|
| Status: | Closed |
| Sqft: | 3,813 |
| Cost/Sqft: | $170 |
| Beds: | 4 |
| Baths: | 4 |
| Year Built: | 1999 |
| Property Taxes: | $13,619 |
| Days On Market: | 2870 |
| Lot Size: | 0,31 |
Description
An exquisite one-of-a-kind truly custom brick home built in Bloomingdale Township, just minutes from downtown Roselle in Fox Hill Club. This masterpiece features nearly 5,000 total square feet. With immaculate wood floors and plantation shutters throughout, there's nothing 'basic' about this home. Spotlighting the top-of-the-line mechanicals, this "pi ce de resistance" incorporates a 3 zone high-efficiency furnace system, dual over-sized hot water tanks, and even built-in LED lighting around the front of the home -- for zero-hassle holiday decorating. The year-round comfort and convenience of the extra-large (wide) three car garage makes washing any car on any day a breeze with separate water hook-up, along with a custom Gladiator storage system for your weekend warrior. And with a state-of-the-art irrigation system, you'll always have the most lush lawn on the block. If you could think of it, its built-in this home.
Property Specifics
| Single Family | |
| — | |
| — | |
| 1999 | |
| Full | |
| — | |
| No | |
| 0.31 |
| Du Page | |
| — | |
| 0 / Not Applicable | |
| None | |
| Public | |
| Public Sewer | |
| 09851155 | |
| 0203119005 |
Nearby Schools
| NAME: | DISTRICT: | DISTANCE: | |
|---|---|---|---|
|
Grade School
Spring Hills Elementary School |
12 | — | |
|
Middle School
Roselle Middle School |
12 | Not in DB | |
|
High School
Lake Park High School |
108 | Not in DB | |
Property History
| DATE: | EVENT: | PRICE: | SOURCE: |
|---|---|---|---|
| 13 Apr, 2018 | Sold | $635,000 | MRED MLS |
| 16 Feb, 2018 | Under contract | $650,000 | MRED MLS |
| 7 Feb, 2018 | Listed for sale | $650,000 | MRED MLS |
Room Specifics
Total Bedrooms: 4
Bedrooms Above Ground: 4
Bedrooms Below Ground: 0
Dimensions: —
Floor Type: Hardwood
Dimensions: —
Floor Type: Hardwood
Dimensions: —
Floor Type: —
Full Bathrooms: 4
Bathroom Amenities: Whirlpool,Separate Shower
Bathroom in Basement: 1
Rooms: Office,Exercise Room,Recreation Room,Storage
Basement Description: Finished
Other Specifics
| 3 | |
| — | |
| Concrete | |
| — | |
| Cul-De-Sac,Nature Preserve Adjacent | |
| 13,711 SQ.FT. | |
| Full | |
| Full | |
| Vaulted/Cathedral Ceilings, Bar-Wet, Hardwood Floors, First Floor Laundry | |
| — | |
| Not in DB | |
| — | |
| — | |
| — | |
| Wood Burning |
Tax History
| Year | Property Taxes |
|---|---|
| 2018 | $13,619 |
Contact Agent
Nearby Similar Homes
Nearby Sold Comparables
Contact Agent
Listing Provided By
@properties

