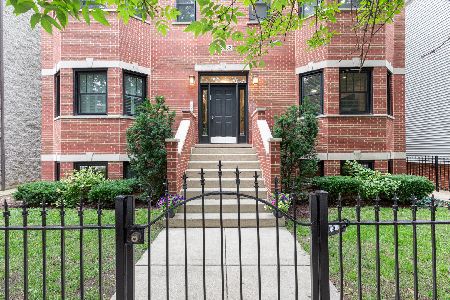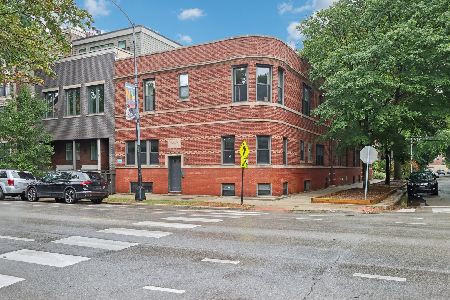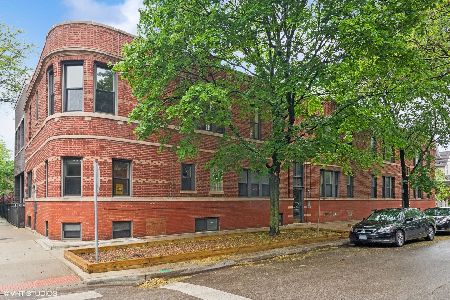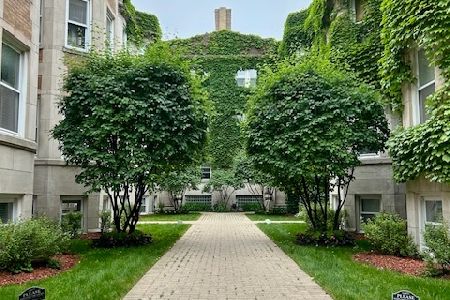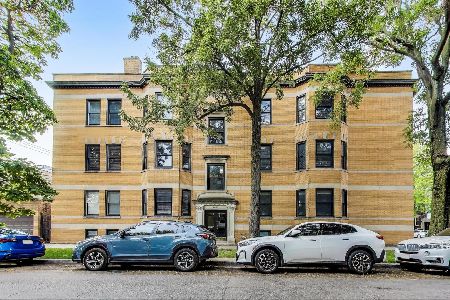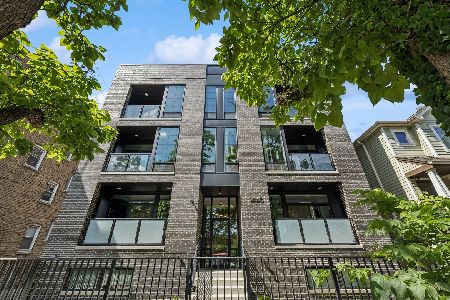3630 Damen Avenue, North Center, Chicago, Illinois 60618
$510,000
|
Sold
|
|
| Status: | Closed |
| Sqft: | 0 |
| Cost/Sqft: | — |
| Beds: | 3 |
| Baths: | 3 |
| Year Built: | 2000 |
| Property Taxes: | $6,023 |
| Days On Market: | 4157 |
| Lot Size: | 0,00 |
Description
AUDUBON SCHL DIST! WLK TO PUB TRANS & ALL THAT RSCOE VLG/N.CNTR HAVE TO OFFER FROM THIS IMPECC N/E/W-FACING XTRA-WDE 3BD/3BA DPLX W/PRIV DECK & COVETED FLRPLN W/MSTR & 2ND BDRM ON MAIN LVL;INCR CRWN MLDG & MILLWRK T/O;CSTM EAT-IN GRAN/CHRY/SS ISLD KIT OPENS TO LR W/SEP DIN AREA;SPA-CALBR BTHS INCL NEW MSTR W/JET TUB IN MSTR & STEAM SHWR;WLK-IN LNDRY RM;2 FPLCS;TONS OF CLSTS/ADD'L STRGE T/O;2-CAR TNDM PRKNG INCL!
Property Specifics
| Condos/Townhomes | |
| 3 | |
| — | |
| 2000 | |
| Full,English | |
| — | |
| No | |
| — |
| Cook | |
| — | |
| 173 / Monthly | |
| Water,Parking,Insurance,Exterior Maintenance,Lawn Care,Scavenger | |
| Lake Michigan | |
| Public Sewer | |
| 08590393 | |
| 14191310461001 |
Nearby Schools
| NAME: | DISTRICT: | DISTANCE: | |
|---|---|---|---|
|
Grade School
Audubon Elementary School |
299 | — | |
|
Middle School
Audubon Elementary School |
299 | Not in DB | |
|
High School
Lake View High School |
299 | Not in DB | |
Property History
| DATE: | EVENT: | PRICE: | SOURCE: |
|---|---|---|---|
| 15 Jul, 2008 | Sold | $535,000 | MRED MLS |
| 4 May, 2008 | Under contract | $549,000 | MRED MLS |
| 27 Mar, 2008 | Listed for sale | $549,000 | MRED MLS |
| 16 Jun, 2014 | Sold | $510,000 | MRED MLS |
| 11 May, 2014 | Under contract | $524,500 | MRED MLS |
| — | Last price change | $539,000 | MRED MLS |
| 20 Apr, 2014 | Listed for sale | $539,000 | MRED MLS |
| 24 May, 2019 | Sold | $610,000 | MRED MLS |
| 3 Apr, 2019 | Under contract | $610,000 | MRED MLS |
| — | Last price change | $625,000 | MRED MLS |
| 13 Feb, 2019 | Listed for sale | $625,000 | MRED MLS |
| 28 Apr, 2022 | Sold | $725,000 | MRED MLS |
| 1 Mar, 2022 | Under contract | $700,000 | MRED MLS |
| 23 Feb, 2022 | Listed for sale | $700,000 | MRED MLS |
| 9 Aug, 2025 | Under contract | $774,900 | MRED MLS |
| 31 Jul, 2025 | Listed for sale | $774,900 | MRED MLS |
Room Specifics
Total Bedrooms: 3
Bedrooms Above Ground: 3
Bedrooms Below Ground: 0
Dimensions: —
Floor Type: Carpet
Dimensions: —
Floor Type: Hardwood
Full Bathrooms: 3
Bathroom Amenities: Whirlpool,Steam Shower,Double Sink
Bathroom in Basement: 1
Rooms: Foyer,Deck,Walk In Closet
Basement Description: Finished
Other Specifics
| — | |
| Concrete Perimeter | |
| Off Alley | |
| Deck, Storms/Screens, End Unit | |
| Common Grounds,Fenced Yard | |
| 50X125 | |
| — | |
| Full | |
| Hardwood Floors, First Floor Bedroom, First Floor Full Bath, Laundry Hook-Up in Unit, Storage | |
| Range, Microwave, Dishwasher, Refrigerator, Washer, Dryer, Disposal, Stainless Steel Appliance(s) | |
| Not in DB | |
| — | |
| — | |
| Storage | |
| Wood Burning, Gas Log, Gas Starter |
Tax History
| Year | Property Taxes |
|---|---|
| 2008 | $5,511 |
| 2014 | $6,023 |
| 2019 | $7,164 |
| 2022 | $9,299 |
| 2025 | $9,428 |
Contact Agent
Nearby Similar Homes
Nearby Sold Comparables
Contact Agent
Listing Provided By
Berkshire Hathaway HomeServices KoenigRubloff

