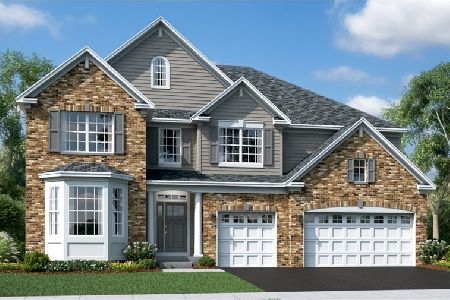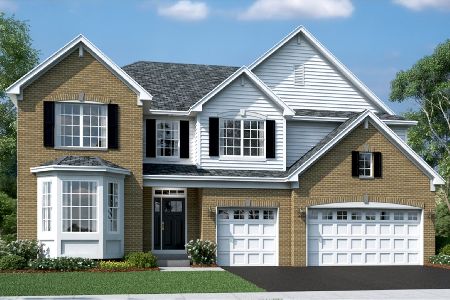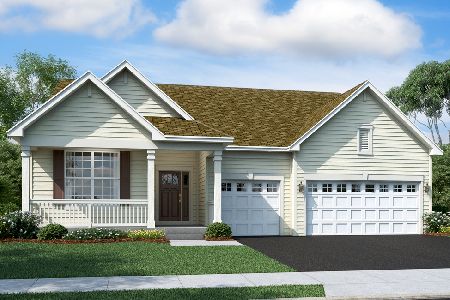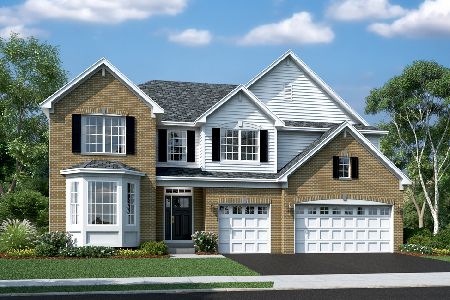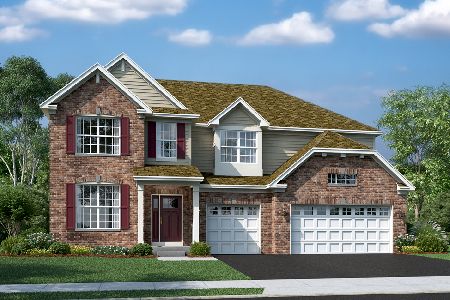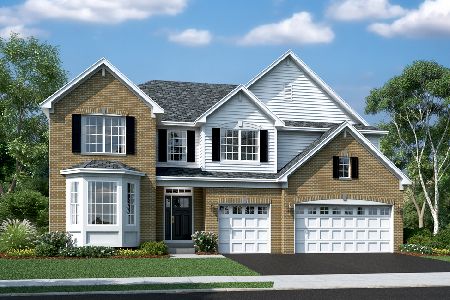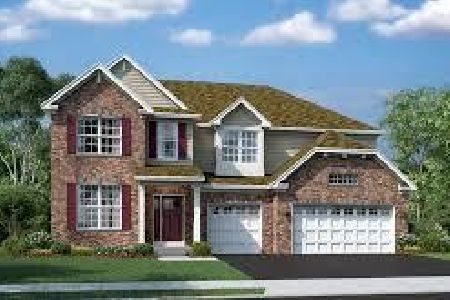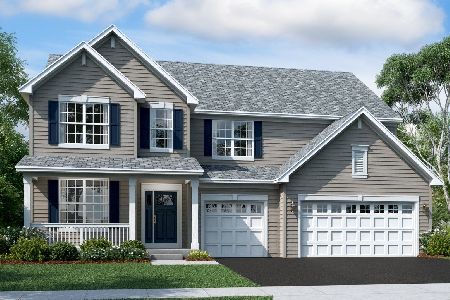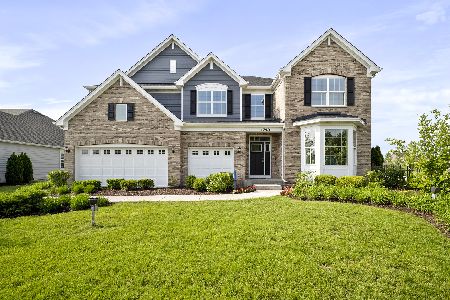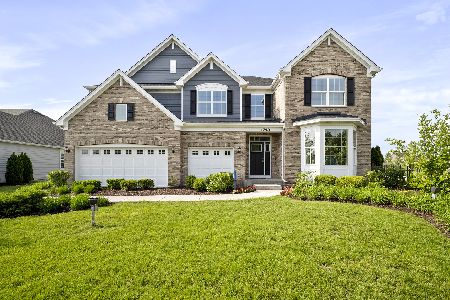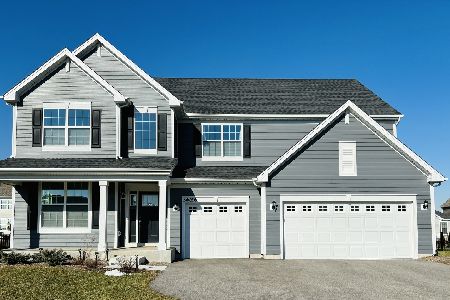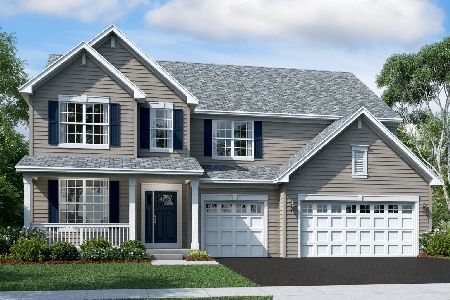3630 Edelweiss Road, Elgin, Illinois 60124
$585,000
|
Sold
|
|
| Status: | Closed |
| Sqft: | 2,513 |
| Cost/Sqft: | $239 |
| Beds: | 3 |
| Baths: | 3 |
| Year Built: | 2022 |
| Property Taxes: | $8,121 |
| Days On Market: | 788 |
| Lot Size: | 0,00 |
Description
Welcome home to your stunning 3BR +1 in the basement, 3 Bathroom ranch retreat that seamlessly blends modern luxury with comfortable living. Built in 2022, everything in this home is practically brand new and ready for you to move right in! As you step inside, you're greeted by the warmth of continuous hardwood floors that flow throughout the common areas, creating a cohesive and inviting atmosphere. Plantation shutters adorn every window, allowing natural light to fill the space while maintaining privacy. The heart of the home is a chef's dream, boasting a well-appointed kitchen with 42" cabinets crowned with elegance, a convenient kitchen island, quartz countertops, stainless steel appliances, a stylish backsplash, and a pantry for all your storage needs. The adjacent living room embraces an open concept design, seamlessly connected to a bonus sunroom-a perfect spot for relaxation or entertaining guests. The main level offers three generously sized bedrooms, each featuring walk-in closets with custom organizers. The primary suite is a haven of tranquility, complete with a large primary bathroom featuring a soaker tub, separate shower, double vanity, and a spacious walk-in closet. Venture downstairs to discover a fully finished basement that greatly expands your living and storage options. This lower level boasts a large living room, a dry bar for entertaining, a fourth bedroom for guests or an office, and a gym complete with rubber flooring for your fitness routine. Step outside to your private patio, a perfect space for outdoor entertaining or simply enjoying a morning coffee. The three-car garage provides ample space for your vehicles and storage needs. Situated in a newly built community, this home offers not just a residence but a lifestyle. Enjoy the amenities of parks, paths, and ponds, all within the neighborhood. Conveniently located close to schools, shopping centers, expressways, Metra, and so much more, this is an opportunity to experience modern living in a thriving community. Don't miss your chance to make this house your home!
Property Specifics
| Single Family | |
| — | |
| — | |
| 2022 | |
| — | |
| — | |
| No | |
| — |
| Kane | |
| Ponds Of Stony Creek | |
| 42 / Monthly | |
| — | |
| — | |
| — | |
| 11938665 | |
| 0801103003 |
Nearby Schools
| NAME: | DISTRICT: | DISTANCE: | |
|---|---|---|---|
|
Grade School
Wasco Elementary School |
303 | — | |
|
Middle School
Thompson Middle School |
303 | Not in DB | |
|
High School
St Charles North High School |
303 | Not in DB | |
Property History
| DATE: | EVENT: | PRICE: | SOURCE: |
|---|---|---|---|
| 11 Apr, 2022 | Sold | $554,569 | MRED MLS |
| 12 Feb, 2022 | Under contract | $554,569 | MRED MLS |
| — | Last price change | $549,569 | MRED MLS |
| 9 Jul, 2021 | Listed for sale | $553,996 | MRED MLS |
| 8 Mar, 2024 | Sold | $585,000 | MRED MLS |
| 7 Jan, 2024 | Under contract | $599,900 | MRED MLS |
| 29 Nov, 2023 | Listed for sale | $599,900 | MRED MLS |
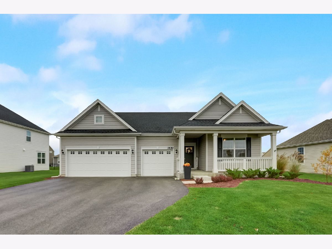
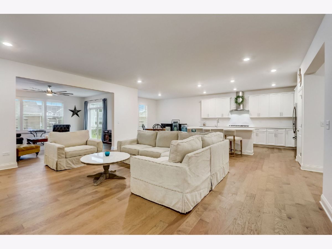
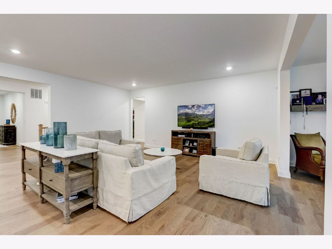
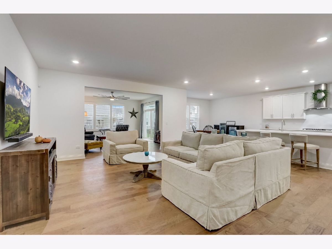
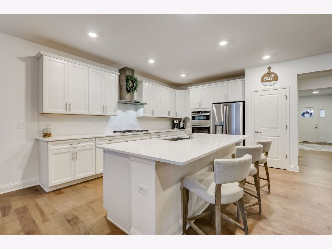
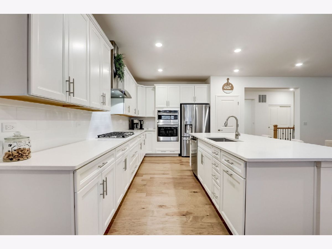
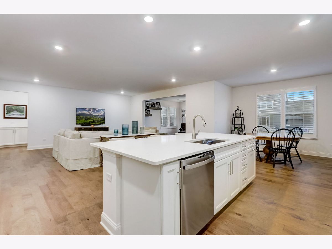
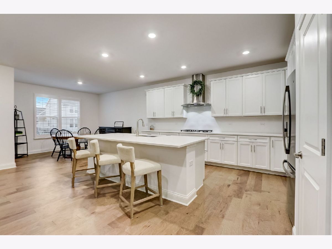
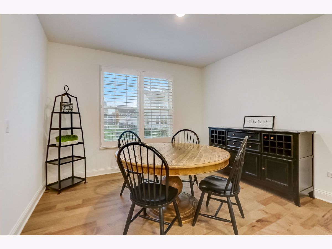
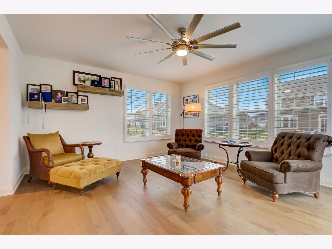
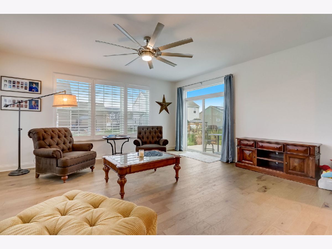
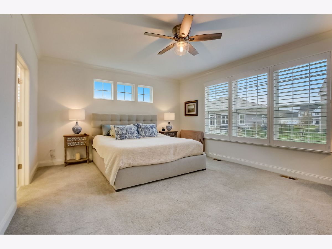
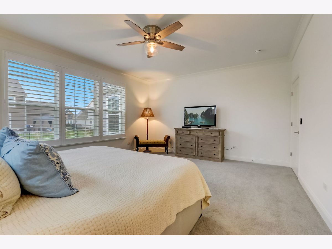
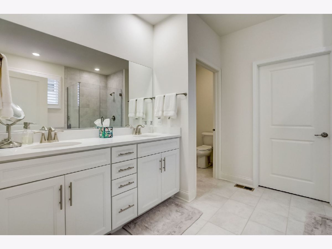
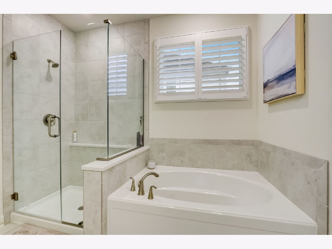
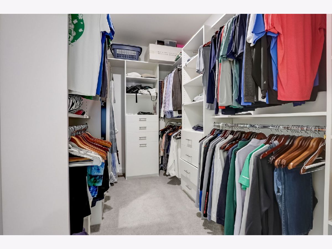
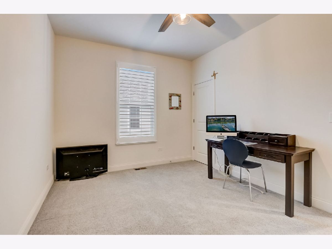
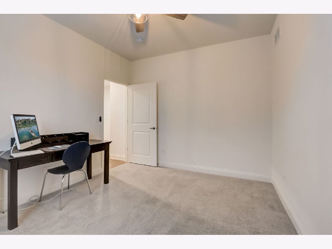
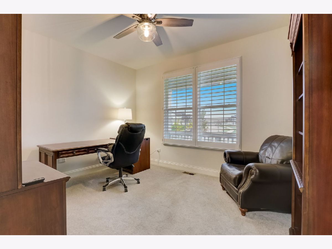
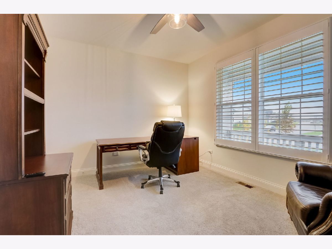
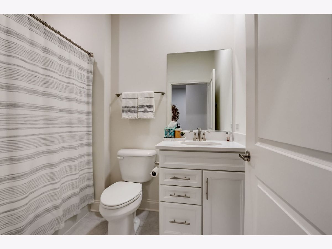
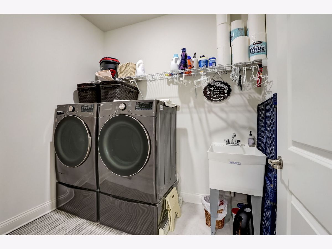
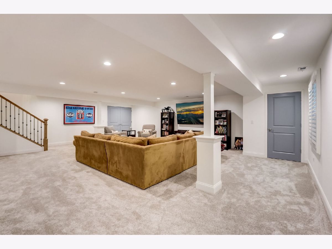
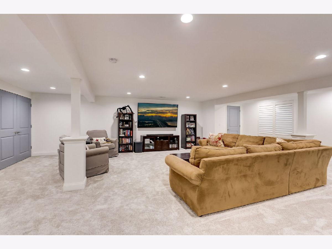
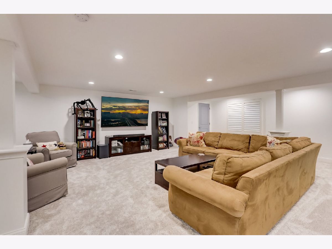
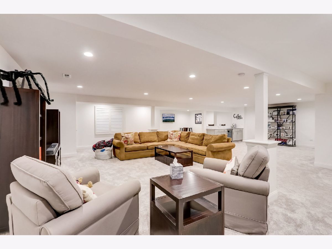
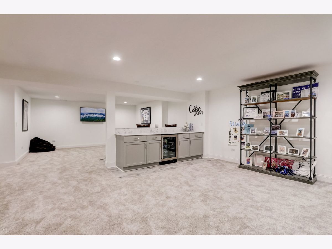
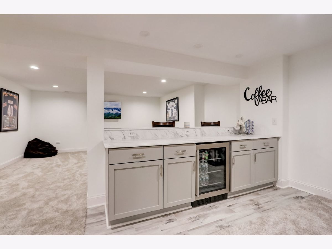
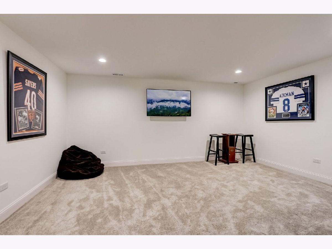
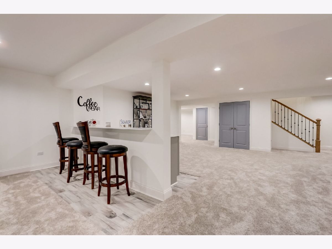
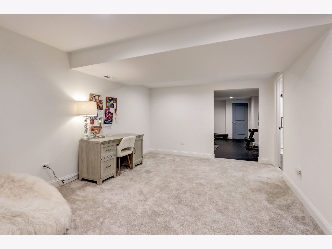
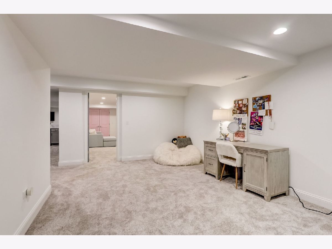
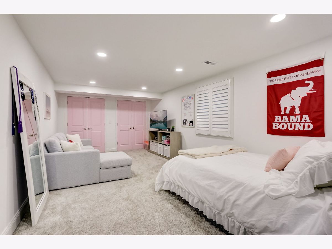
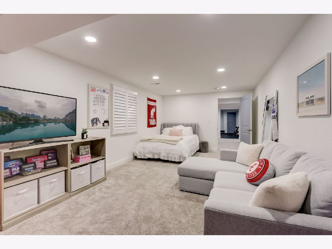
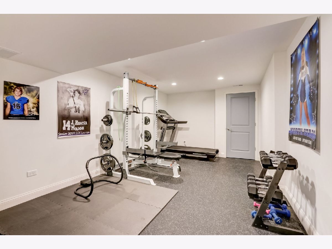
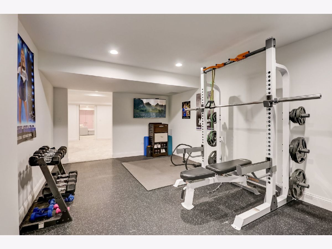
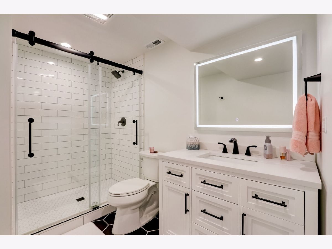
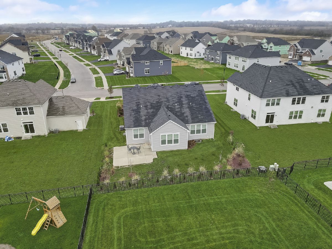
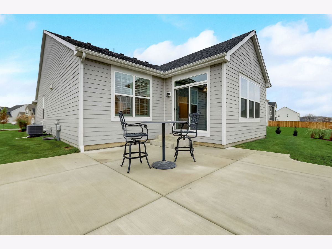
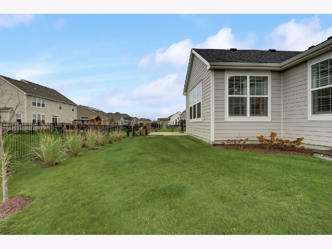
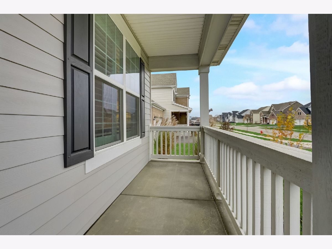
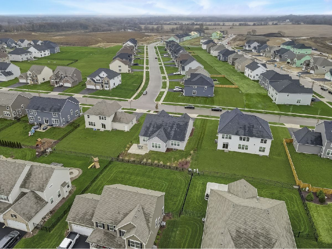
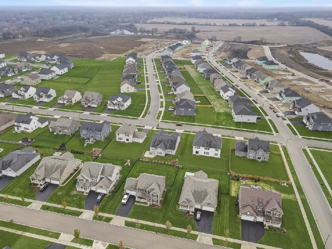
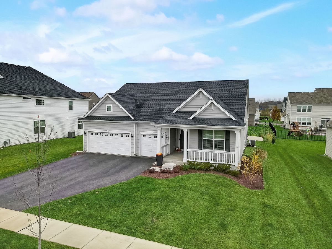
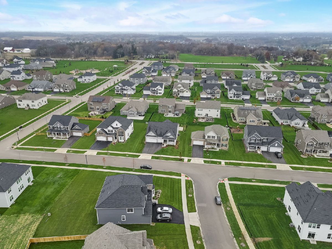
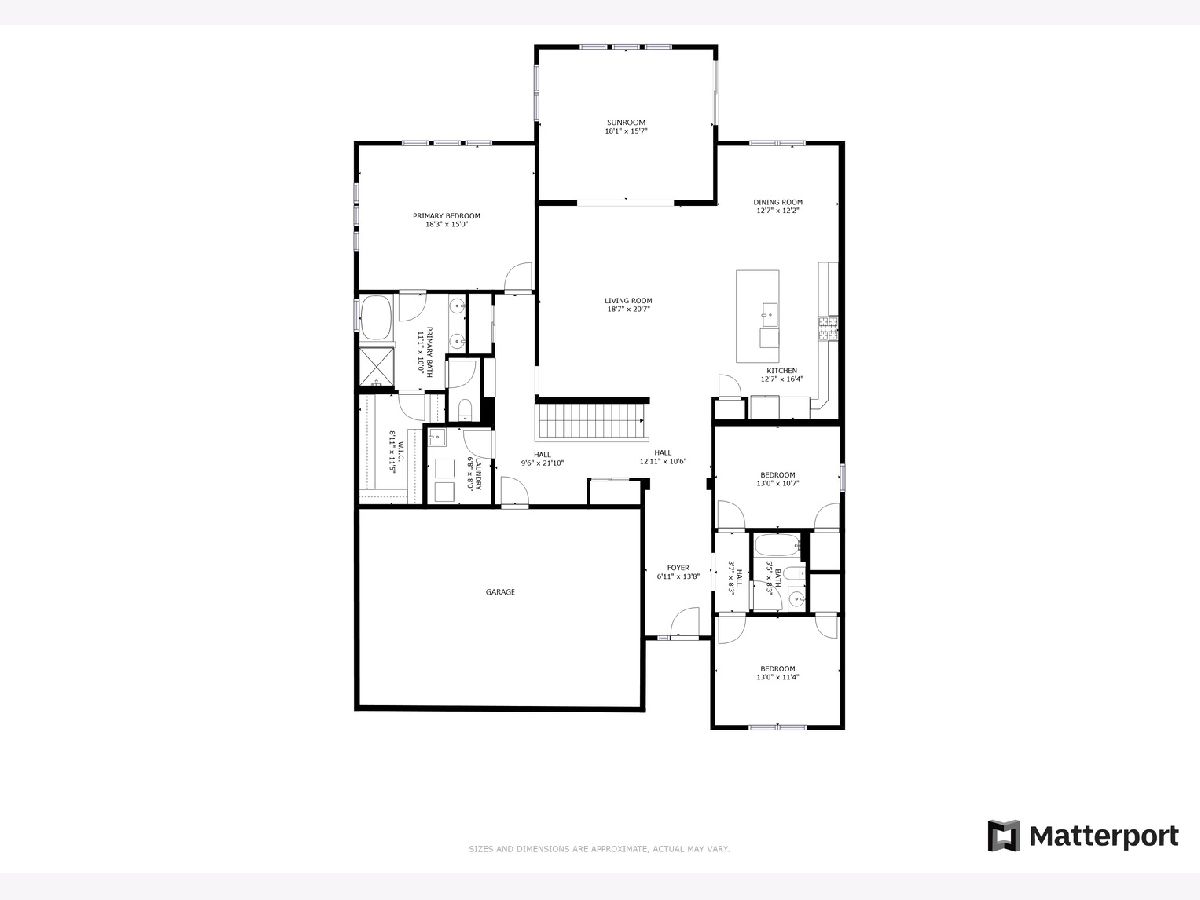
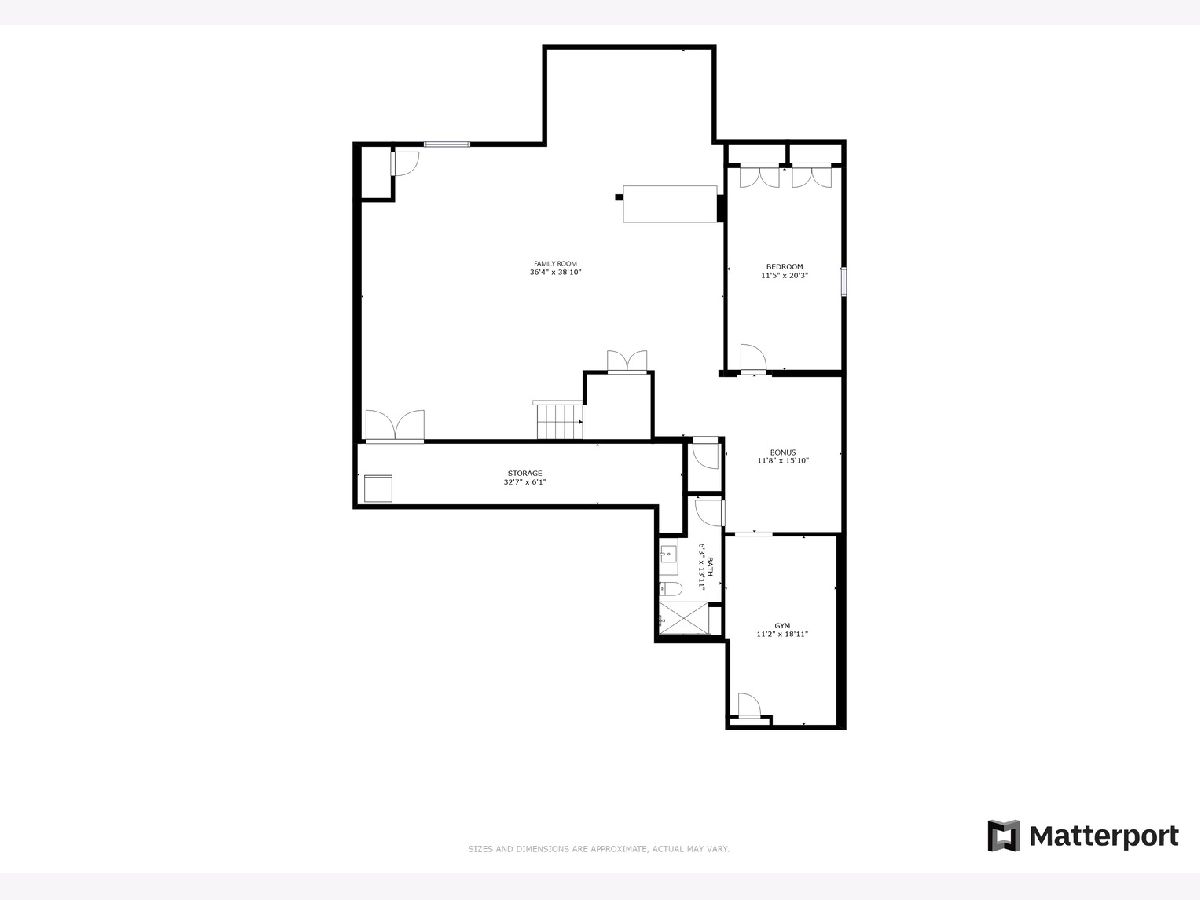
Room Specifics
Total Bedrooms: 4
Bedrooms Above Ground: 3
Bedrooms Below Ground: 1
Dimensions: —
Floor Type: —
Dimensions: —
Floor Type: —
Dimensions: —
Floor Type: —
Full Bathrooms: 3
Bathroom Amenities: Separate Shower,Double Sink,Soaking Tub
Bathroom in Basement: 1
Rooms: —
Basement Description: Finished,Egress Window
Other Specifics
| 3 | |
| — | |
| Asphalt | |
| — | |
| — | |
| 10454 | |
| Unfinished | |
| — | |
| — | |
| — | |
| Not in DB | |
| — | |
| — | |
| — | |
| — |
Tax History
| Year | Property Taxes |
|---|---|
| 2024 | $8,121 |
Contact Agent
Nearby Similar Homes
Nearby Sold Comparables
Contact Agent
Listing Provided By
Redfin Corporation

