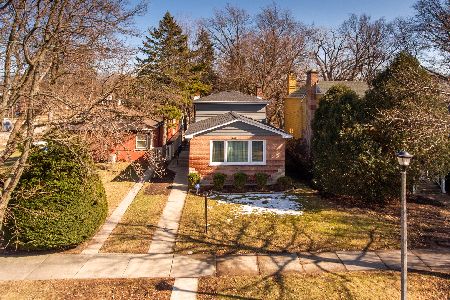3630 Grove Street, Skokie, Illinois 60076
$577,500
|
Sold
|
|
| Status: | Closed |
| Sqft: | 1,875 |
| Cost/Sqft: | $293 |
| Beds: | 3 |
| Baths: | 3 |
| Year Built: | 1960 |
| Property Taxes: | $9,249 |
| Days On Market: | 626 |
| Lot Size: | 0,00 |
Description
Nestled on a serene, tree-lined street, this well-maintained 3-bedroom, 3-bathroom split-level home offers a blend of comfort and convenience. Located just steps from Timber Ridge Park and within walking distance of Walker Elementary School, this home is part of a vibrant community. Step inside to discover a spacious, extra-wide living and dining area, perfect for entertaining or relaxing. The kitchen, updated 15 years ago, offers modern amenities and ample storage, while leaving room for your personal touch. Retreat to the master suite with its private ensuite bathroom, or enjoy the additional two generous bedrooms with plenty of natural light. The lower level boasts a versatile family room with a cozy wood-burning fireplace and a full bathroom with a shower, making it an ideal space for guests or a home office. The utility room includes an extra freezer for added convenience. Recent updates include a new roof, gutters, patio, windows, garage door, electrical panel, and hot water heater, ensuring peace of mind for years to come. The attached two-car garage offers added convenience and protection for your vehicles, especially during inclement weather. Outside, the newly repaved driveway and well-manicured yard provide excellent curb appeal. Enjoy outdoor gatherings on the newer patio or take a leisurely stroll to the nearby park. This move-in ready home combines modern comforts with a prime location and offers potential for further customization. Don't miss your chance to call 3630 Grove Street your new home! Schedule a showing today.
Property Specifics
| Single Family | |
| — | |
| — | |
| 1960 | |
| — | |
| — | |
| No | |
| — |
| Cook | |
| — | |
| — / Not Applicable | |
| — | |
| — | |
| — | |
| 12058223 | |
| 10143030610000 |
Nearby Schools
| NAME: | DISTRICT: | DISTANCE: | |
|---|---|---|---|
|
Grade School
Walker Elementary School |
65 | — | |
|
Middle School
Chute Middle School |
65 | Not in DB | |
|
High School
Evanston Twp High School |
202 | Not in DB | |
Property History
| DATE: | EVENT: | PRICE: | SOURCE: |
|---|---|---|---|
| 8 Jul, 2024 | Sold | $577,500 | MRED MLS |
| 17 Jun, 2024 | Under contract | $550,000 | MRED MLS |
| 14 Jun, 2024 | Listed for sale | $550,000 | MRED MLS |
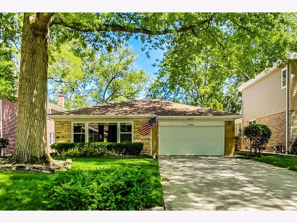
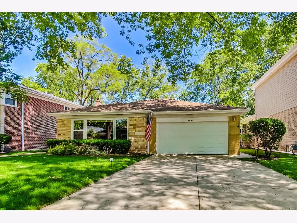
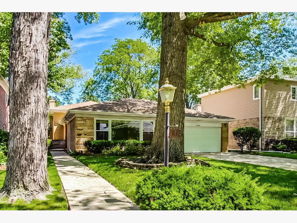
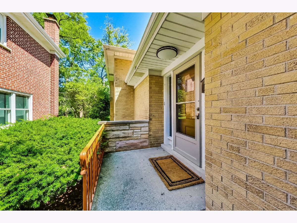
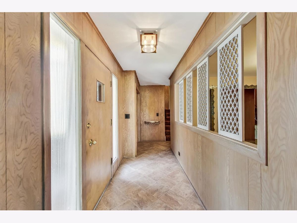
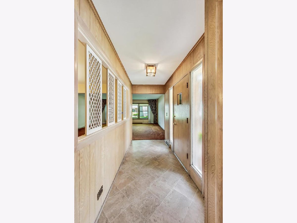
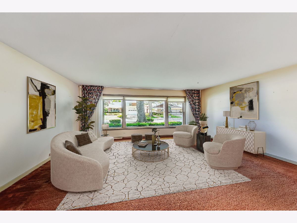
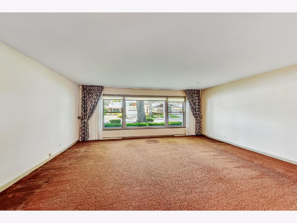
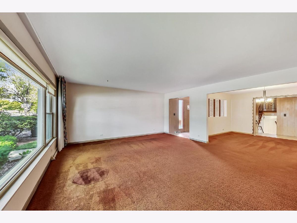
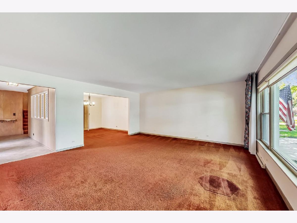
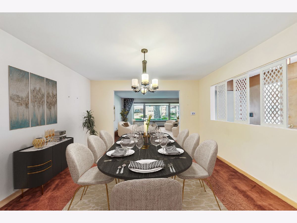
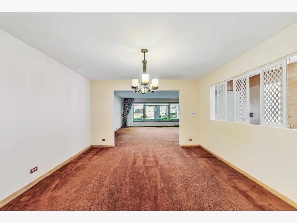
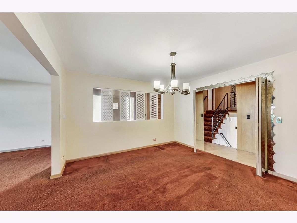
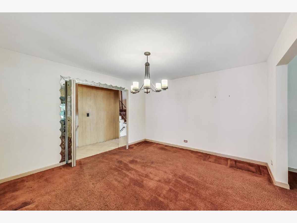
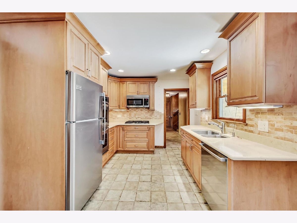
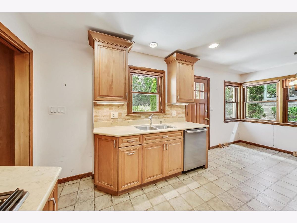
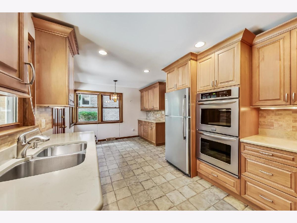
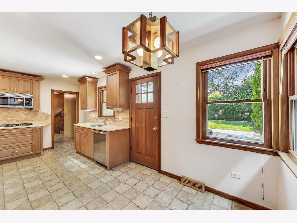
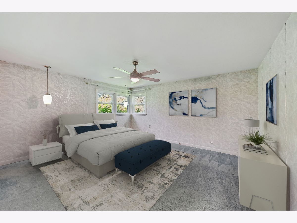
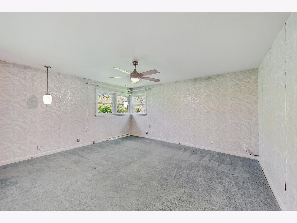
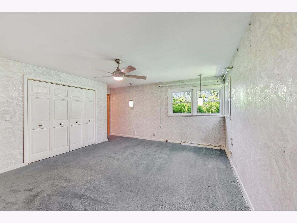
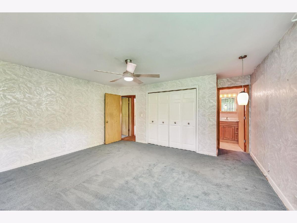
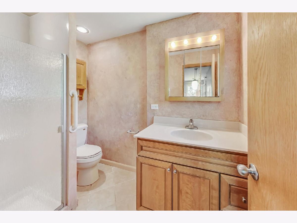
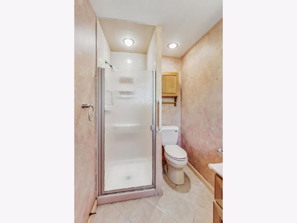
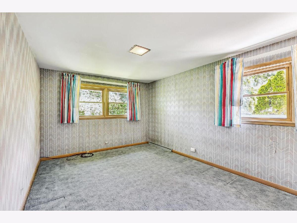
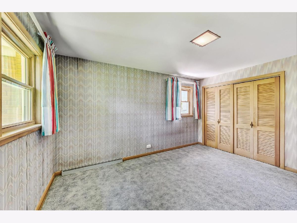
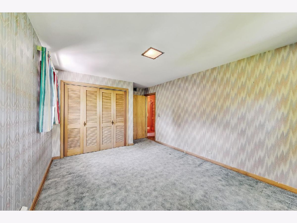
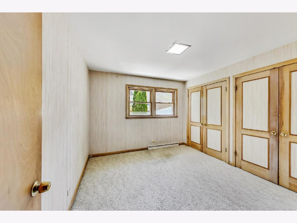
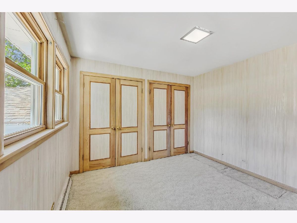
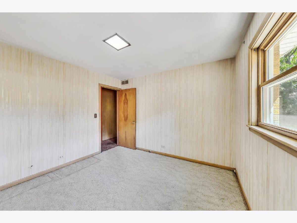
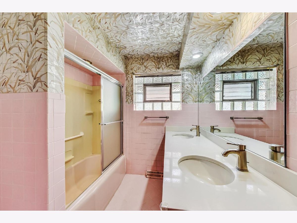
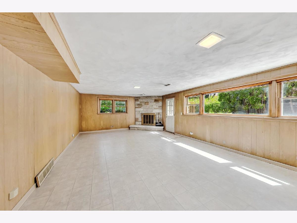
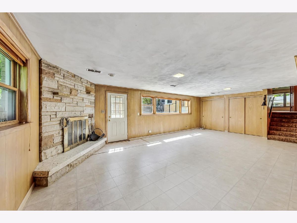
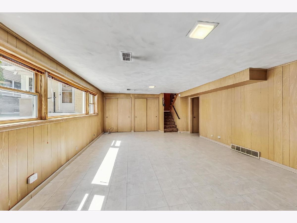
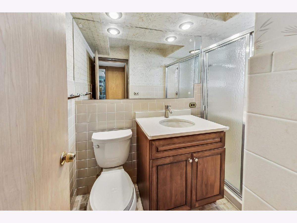
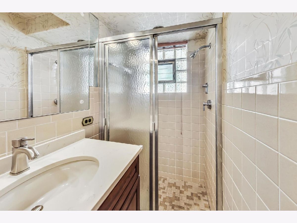
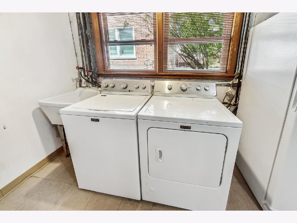
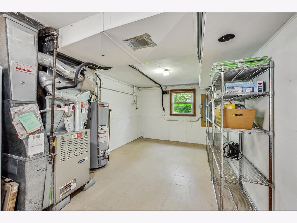
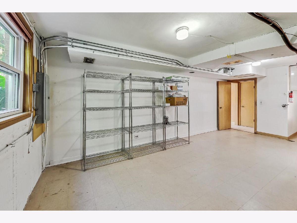
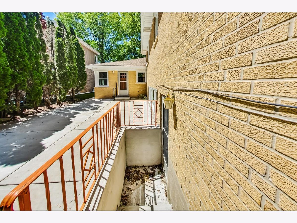
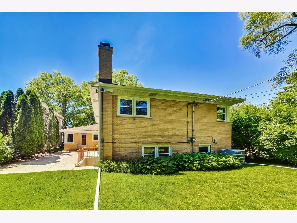
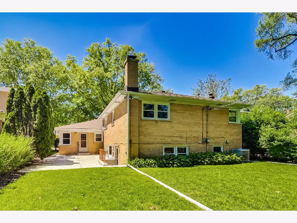
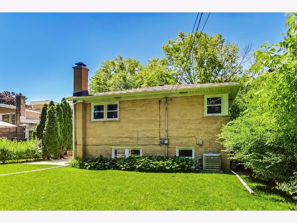
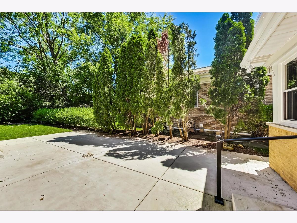
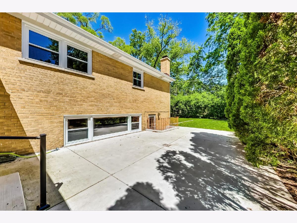
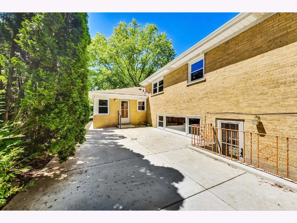
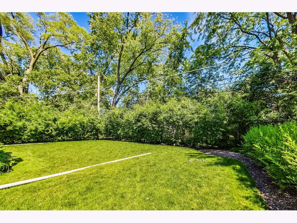
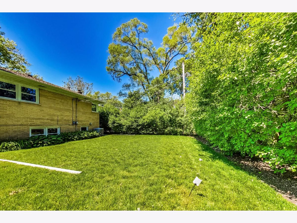
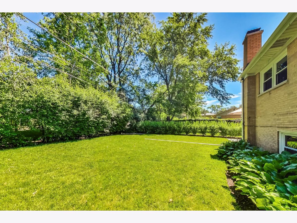
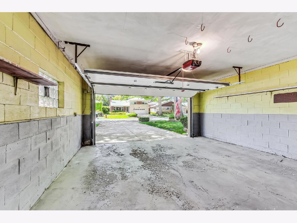
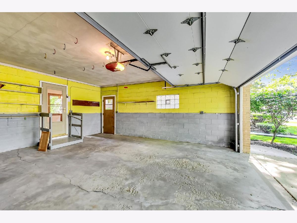
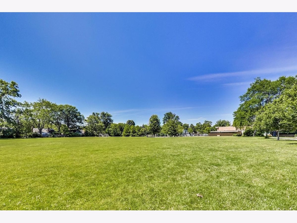
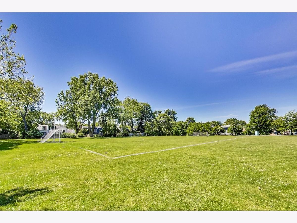
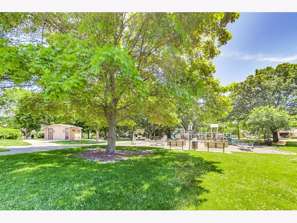
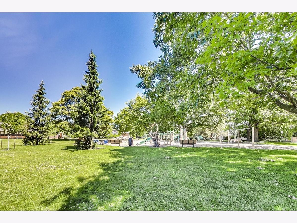
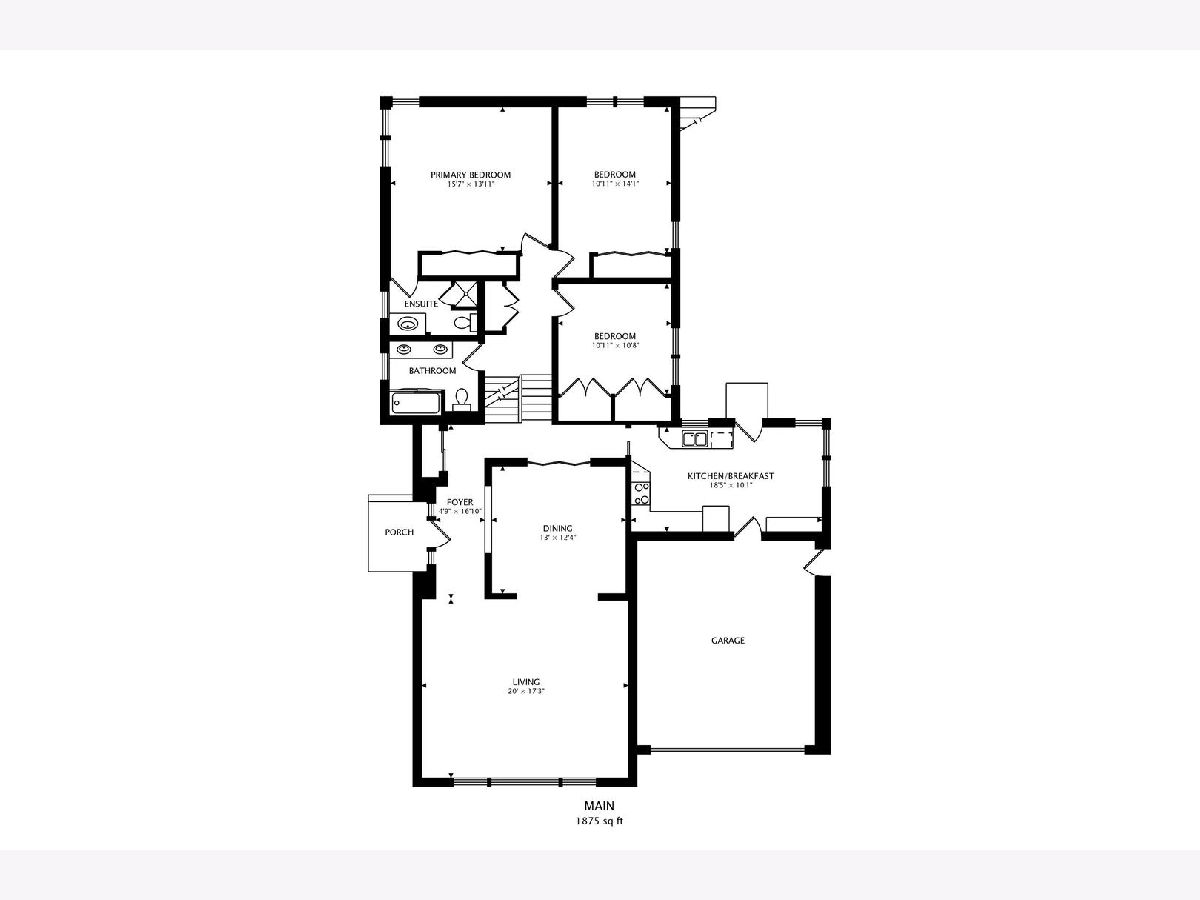
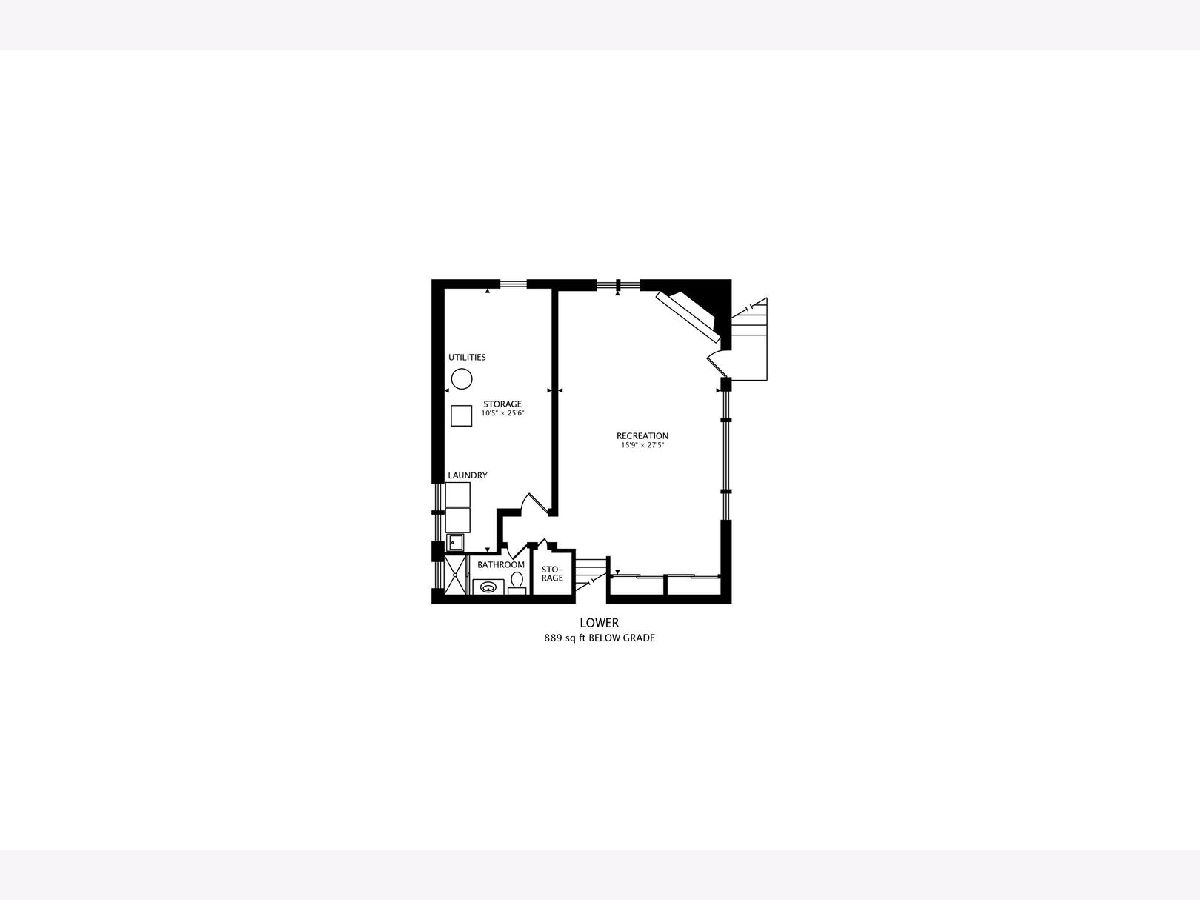
Room Specifics
Total Bedrooms: 3
Bedrooms Above Ground: 3
Bedrooms Below Ground: 0
Dimensions: —
Floor Type: —
Dimensions: —
Floor Type: —
Full Bathrooms: 3
Bathroom Amenities: —
Bathroom in Basement: 1
Rooms: —
Basement Description: Partially Finished
Other Specifics
| 2 | |
| — | |
| Concrete | |
| — | |
| — | |
| 55X133 | |
| — | |
| — | |
| — | |
| — | |
| Not in DB | |
| — | |
| — | |
| — | |
| — |
Tax History
| Year | Property Taxes |
|---|---|
| 2024 | $9,249 |
Contact Agent
Nearby Similar Homes
Nearby Sold Comparables
Contact Agent
Listing Provided By
Dream Town Real Estate


