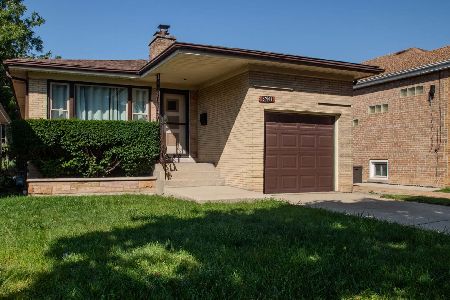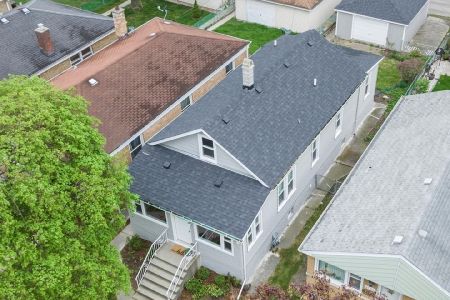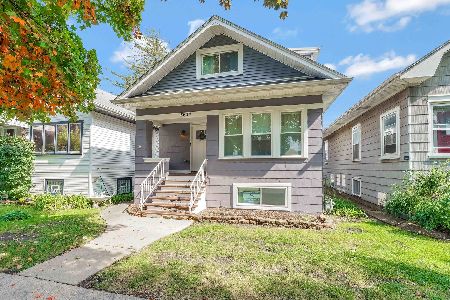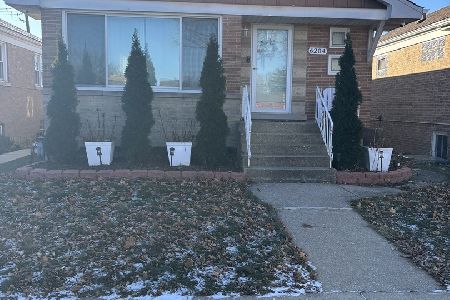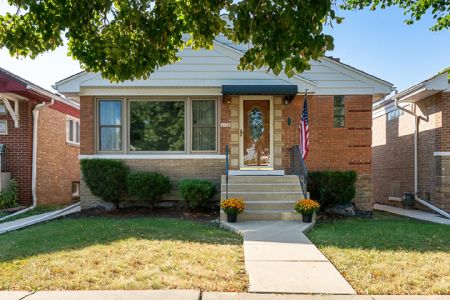3630 Highland Avenue, Berwyn, Illinois 60402
$363,000
|
Sold
|
|
| Status: | Closed |
| Sqft: | 2,399 |
| Cost/Sqft: | $154 |
| Beds: | 4 |
| Baths: | 4 |
| Year Built: | 1941 |
| Property Taxes: | $2,587 |
| Days On Market: | 2274 |
| Lot Size: | 0,11 |
Description
Close your eyes. Now imagine this...You're throwing your 1st party at your new home. You finish getting ready in your 2 flr master bathroom by picking your favorite outfit from your his & hers oversized closets. You're glad your new home also has his & hers sinks & a private toilet room. Your family & friends start arriving on your side drive that leads to 2 1/2 car garage. Everyone is completely blown away by your new home including the dark Jacobean finish on the hw floors, the extensive chair rail molding on the walls & the crown molding on the ceiling. They're amazed at the chic look of the white kitchen cabinets w/a contrasting island & ultra modern quartz counters. Hi-end stainless steel appliances complete "The Look". You hear ur guests laughing & joking while watching t.v. in the full finished bsmt. Past your 1st laundry room w/ laundry chute, the kids are playing on the deck. Make this fantasy..your reality. Call your Realtor today. You & your family deserve it. Broker owned.
Property Specifics
| Single Family | |
| — | |
| Traditional | |
| 1941 | |
| Full | |
| — | |
| No | |
| 0.11 |
| Cook | |
| — | |
| 0 / Not Applicable | |
| None | |
| Lake Michigan,Public | |
| Public Sewer | |
| 10488602 | |
| 16323090300000 |
Property History
| DATE: | EVENT: | PRICE: | SOURCE: |
|---|---|---|---|
| 1 Oct, 2019 | Sold | $363,000 | MRED MLS |
| 29 Aug, 2019 | Under contract | $369,500 | MRED MLS |
| 17 Aug, 2019 | Listed for sale | $369,500 | MRED MLS |
Room Specifics
Total Bedrooms: 4
Bedrooms Above Ground: 4
Bedrooms Below Ground: 0
Dimensions: —
Floor Type: Carpet
Dimensions: —
Floor Type: Carpet
Dimensions: —
Floor Type: Carpet
Full Bathrooms: 4
Bathroom Amenities: Double Sink
Bathroom in Basement: 1
Rooms: Office
Basement Description: Finished
Other Specifics
| 2.5 | |
| Concrete Perimeter | |
| Concrete | |
| Balcony, Deck, Storms/Screens | |
| — | |
| 39X125 | |
| — | |
| Full | |
| Vaulted/Cathedral Ceilings, Bar-Dry, Hardwood Floors, First Floor Bedroom, First Floor Laundry, First Floor Full Bath | |
| Range, Microwave, Dishwasher, Refrigerator, Washer, Dryer, Wine Refrigerator | |
| Not in DB | |
| Sidewalks, Street Lights, Street Paved | |
| — | |
| — | |
| Electric |
Tax History
| Year | Property Taxes |
|---|---|
| 2019 | $2,587 |
Contact Agent
Nearby Similar Homes
Contact Agent
Listing Provided By
RE/MAX Partners


