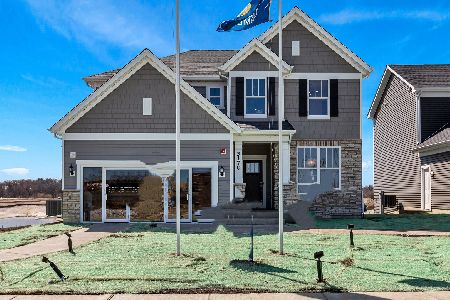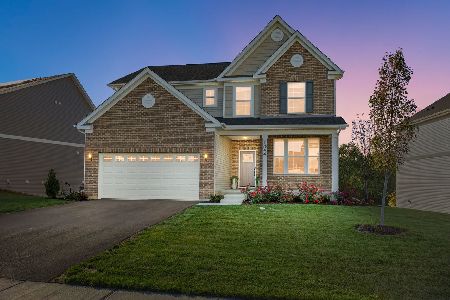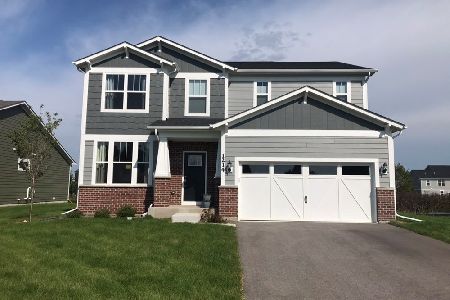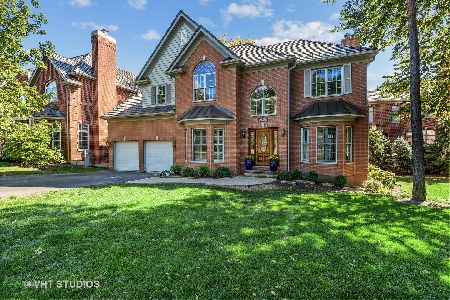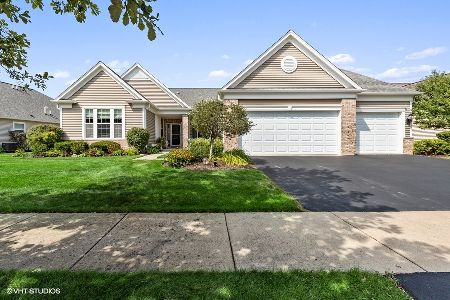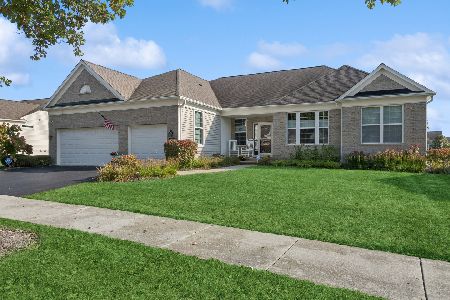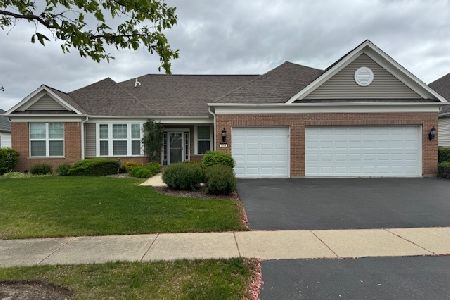3630 Melody Street, Mundelein, Illinois 60060
$560,000
|
Sold
|
|
| Status: | Closed |
| Sqft: | 3,122 |
| Cost/Sqft: | $179 |
| Beds: | 2 |
| Baths: | 3 |
| Year Built: | 2007 |
| Property Taxes: | $14,001 |
| Days On Market: | 1718 |
| Lot Size: | 0,23 |
Description
Combine Exceptional Comfort With Classic Elegance in This Much Sought After Rosemor Model. Easy One-level Living Design and Open Concept Plan, All Masterfully Maintained. Outstanding Energy Measures w/Owned Solar Panels on Roof's Southern Exposure, and Tesla's Solar System w/Powerwall. Grand Foyer Welcomes You w/ Beautiful Rich, Wood Flooring. A Cook's Delight.. The Eat-In Kitchen has tons of Cherry Sienna Cabinets/Breakfast Nook w/Desk/Striking Smokey Topaz Quartz Countertops/ Large Island/Stainless Steel Appliances/Kohler Sink, and Recessed Lighting. The Great Room has great space for gatherings. Huge, Dreamy, Master Suite w/Adjoining, Cozy Sitting Rm. Dramatic Tray Ceiling w/Quiet Casablanca Fan, Neutral, Plush Carpet. Deluxe Master Bath w/Double Sinks/Vanity/Linen Closet/ Incredible Walk-In Shower/ Heated Towel Rack, and Heated Tiled Floors. Walk-in Master Closet. Exquisite Formal Dining Room w/Butler's Pantry. Hunter Douglas Wood Blinds Thru-out. Living Room w/French Doors, Makes for a Great Study. Guest Bedroom Suite w/Bay Window, Walk-in Closet. Full Bath w/Crisp White Tiled Shower. The Den could be a Third Bedroom, or Used Now as a Craft Room w/a wall of Built-Ins. The Sun Room w/Sliding Doors Lead to A Stunning Uni-Lock Brick Paver Patio. Treated Wood Pergola/ BBQ Grill Niche/Outdoor Patio Set/ Great Summer Fun For Hosting Parties, or Quiet Enjoyment. Half Bath w/Pedestal Sink. Laundry Room w/Tub/Built-In Shelving. 3 Car Insulated Garage w/Built-In Steel Tread Gladiator Cabinets/Epoxy Floor Coating .Exclude Gladiator Mobile Refrigerator/Workbench. Pleasing Extras, Premium, Quality, Upgrades Everywhere.. Newer Soffits Fascia, Gutters, Irrigation Watering System w/Rain Sensor. Newer HVAC w/ Today's Wi-FI Touch Control. Newer Hot Water Heater w/Recirculation Pump for Efficiency. A Lovingly Maintained Home... All in a Fabulous Community w/Amazing Amenities Including Walking Paths, Indoor and Outdoor Pools, Tennis Courts, Clubhouse and Fitness Room.
Property Specifics
| Single Family | |
| — | |
| Ranch | |
| 2007 | |
| None | |
| ROSEMOR | |
| No | |
| 0.23 |
| Lake | |
| Grand Dominion | |
| 264 / Monthly | |
| Insurance,Clubhouse,Exercise Facilities,Pool,Lawn Care,Snow Removal | |
| Lake Michigan | |
| Public Sewer | |
| 11084489 | |
| 10223050260000 |
Nearby Schools
| NAME: | DISTRICT: | DISTANCE: | |
|---|---|---|---|
|
Grade School
Fremont Elementary School |
79 | — | |
|
Middle School
Fremont Middle School |
79 | Not in DB | |
|
High School
Mundelein Cons High School |
120 | Not in DB | |
Property History
| DATE: | EVENT: | PRICE: | SOURCE: |
|---|---|---|---|
| 27 Aug, 2021 | Sold | $560,000 | MRED MLS |
| 2 Jul, 2021 | Under contract | $560,000 | MRED MLS |
| — | Last price change | $575,000 | MRED MLS |
| 11 May, 2021 | Listed for sale | $575,000 | MRED MLS |
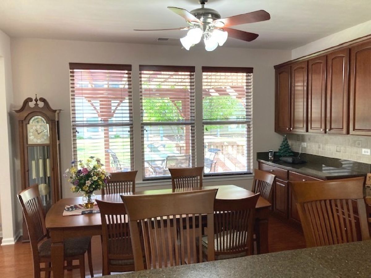
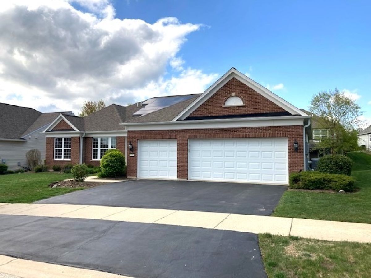
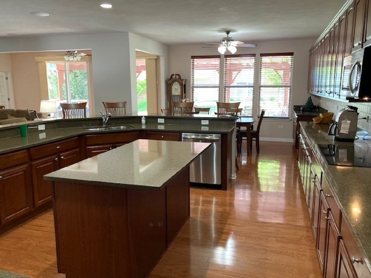
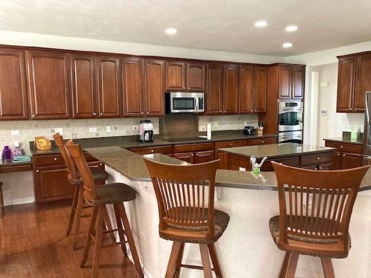
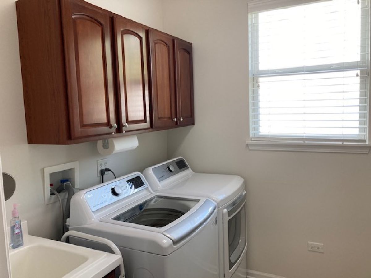
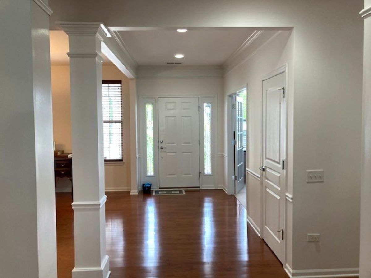
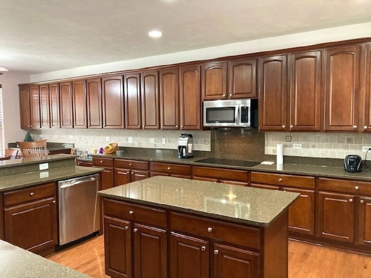
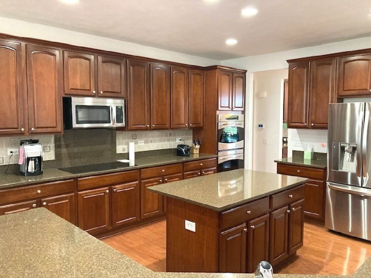
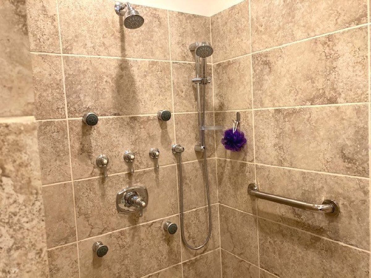
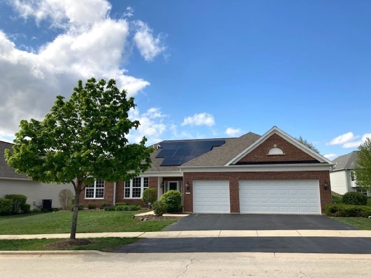
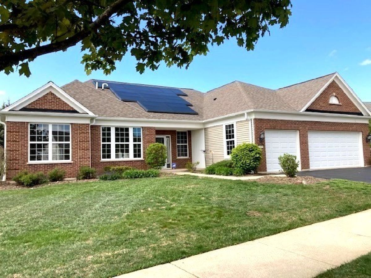
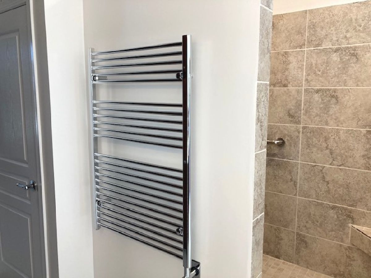
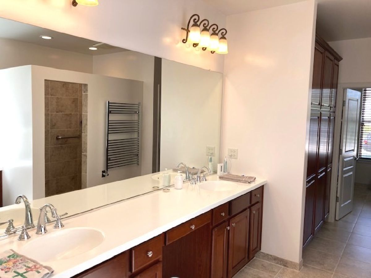
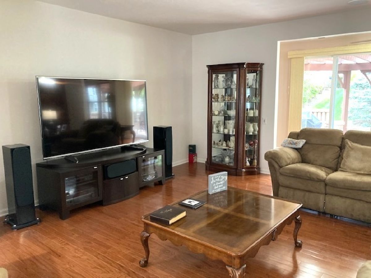
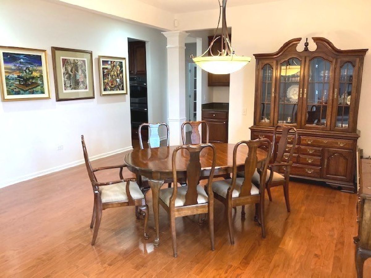
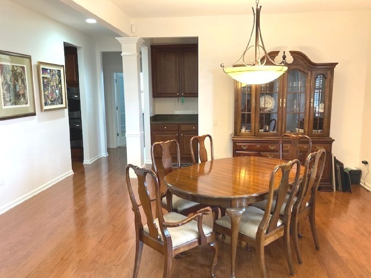
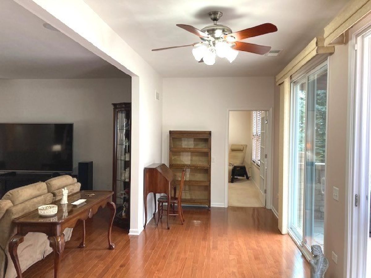
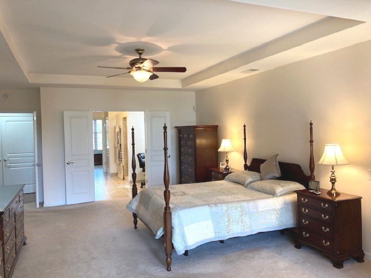
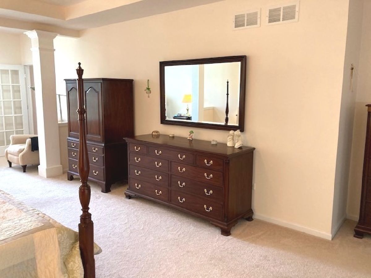
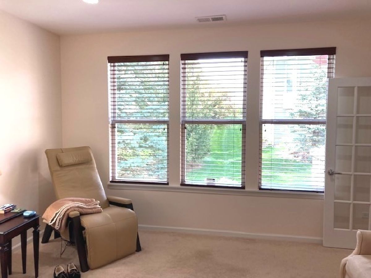
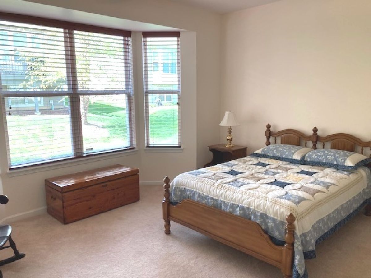
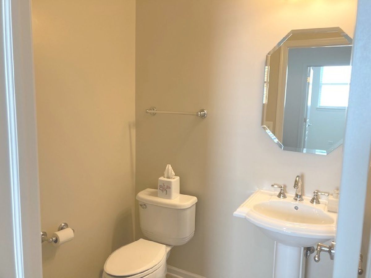
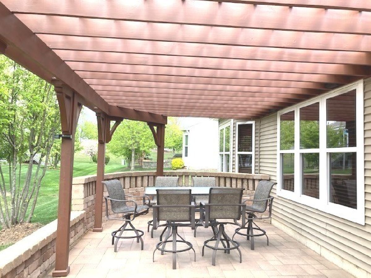
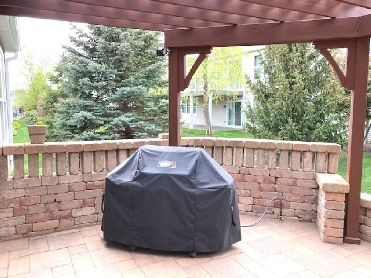
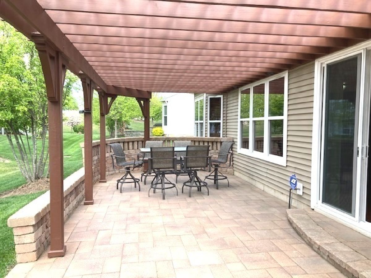
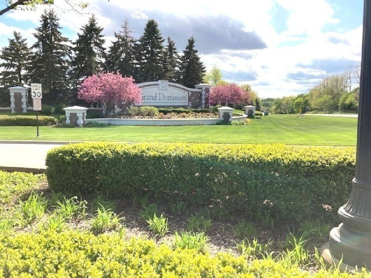
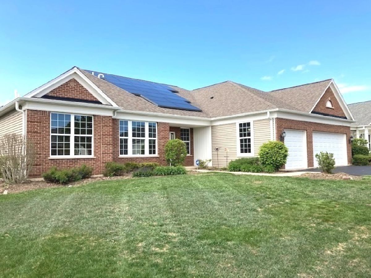
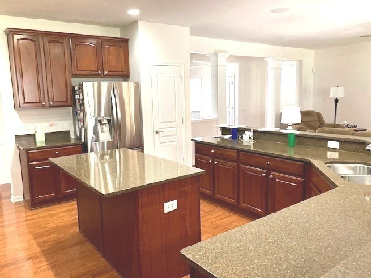
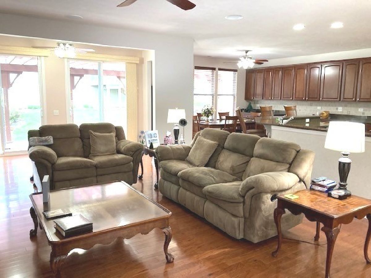
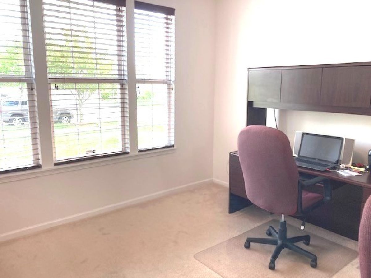
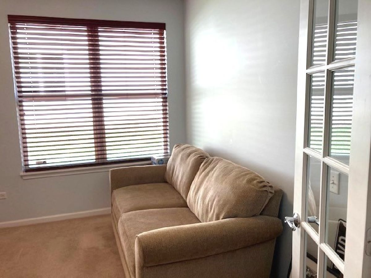
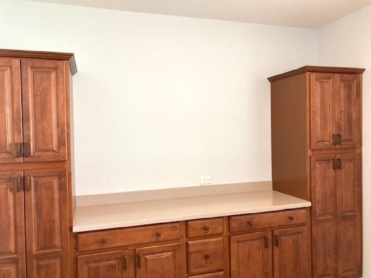
Room Specifics
Total Bedrooms: 2
Bedrooms Above Ground: 2
Bedrooms Below Ground: 0
Dimensions: —
Floor Type: Carpet
Full Bathrooms: 3
Bathroom Amenities: Separate Shower,Double Sink,No Tub
Bathroom in Basement: 0
Rooms: Eating Area,Sun Room,Sitting Room,Den,Foyer
Basement Description: None
Other Specifics
| 3 | |
| Concrete Perimeter | |
| Asphalt | |
| Brick Paver Patio | |
| Landscaped | |
| 9984 | |
| Unfinished | |
| Full | |
| Bar-Dry, Hardwood Floors, Heated Floors, First Floor Bedroom, In-Law Arrangement, First Floor Laundry, First Floor Full Bath, Built-in Features, Walk-In Closet(s), Open Floorplan, Some Carpeting, Drapes/Blinds, Separate Dining Room, Some Wall-To-Wall Cp | |
| Double Oven, Range, Microwave, Dishwasher, Refrigerator, Washer, Dryer, Disposal, Stainless Steel Appliance(s), Built-In Oven, Electric Cooktop | |
| Not in DB | |
| Clubhouse, Pool, Tennis Court(s), Lake, Curbs, Sidewalks, Street Lights, Street Paved | |
| — | |
| — | |
| — |
Tax History
| Year | Property Taxes |
|---|---|
| 2021 | $14,001 |
Contact Agent
Nearby Similar Homes
Nearby Sold Comparables
Contact Agent
Listing Provided By
RE/MAX Showcase


