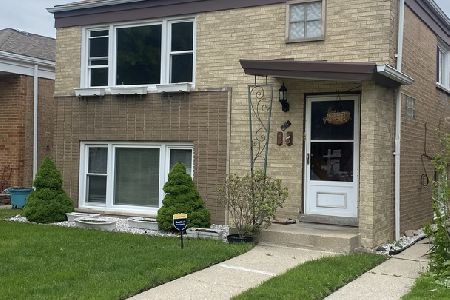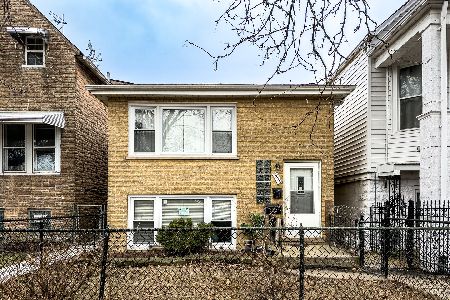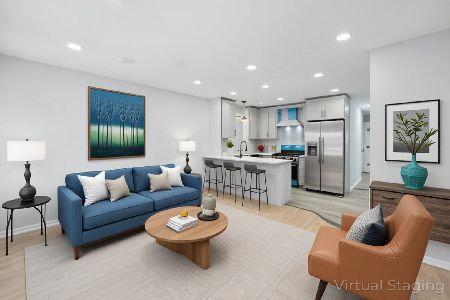3631 53rd Court, Cicero, Illinois 60804
$375,000
|
Sold
|
|
| Status: | Closed |
| Sqft: | 0 |
| Cost/Sqft: | — |
| Beds: | 8 |
| Baths: | 3 |
| Year Built: | 2006 |
| Property Taxes: | $6,031 |
| Days On Market: | 2183 |
| Lot Size: | 0,00 |
Description
Great opportunity to own an amazing investment property - Brick 2-Flat with a finished garden unit! Very spacious building with 3700+ sq ft of living space. Building constructed in 2006 with a 2 car garage and a concrete parking pad. Both units one and two provide three bedrooms, one full bath, a powder room and an open floor plan. Each kitchen has 42" cabinetry, refrigerator, oven/stove, dishwasher, pantry and plenty of counter space. Hardwood floors throughout with ceramic tile in the kitchen and baths. Garden unit is finished with two bedrooms, huge living space and a full bath. All bathrooms have new vanities and tubs. New fence and concrete patio with a good size yard. Wired security system with cameras will stay with the property. Newer overhead sewer system. Building is maintained professionally and is move-in ready. You can't beat this location.... Steps to Drexel Elementary School, Morton College and Community Park. Short distance to Walmart and the Cicero Market Place where you'll find many more shopping options, for example: Target, Home Depot, etc. Pink Line and Pace for an easy commute and minutes to I55 and I290.
Property Specifics
| Multi-unit | |
| — | |
| — | |
| 2006 | |
| Walkout | |
| — | |
| No | |
| — |
| Cook | |
| — | |
| — / — | |
| — | |
| Lake Michigan | |
| Public Sewer | |
| 10613065 | |
| 16333120620000 |
Nearby Schools
| NAME: | DISTRICT: | DISTANCE: | |
|---|---|---|---|
|
Grade School
Drexel Elementary School |
99 | — | |
|
High School
J Sterling Morton East High Scho |
201 | Not in DB | |
Property History
| DATE: | EVENT: | PRICE: | SOURCE: |
|---|---|---|---|
| 13 Mar, 2020 | Sold | $375,000 | MRED MLS |
| 1 Feb, 2020 | Under contract | $382,000 | MRED MLS |
| 23 Jan, 2020 | Listed for sale | $382,000 | MRED MLS |
Room Specifics
Total Bedrooms: 8
Bedrooms Above Ground: 8
Bedrooms Below Ground: 0
Dimensions: —
Floor Type: —
Dimensions: —
Floor Type: —
Dimensions: —
Floor Type: —
Dimensions: —
Floor Type: —
Dimensions: —
Floor Type: —
Dimensions: —
Floor Type: —
Dimensions: —
Floor Type: —
Full Bathrooms: 5
Bathroom Amenities: —
Bathroom in Basement: —
Rooms: Utility Room-1st Floor
Basement Description: Finished
Other Specifics
| 2 | |
| Concrete Perimeter | |
| — | |
| Patio | |
| — | |
| 37X125 | |
| — | |
| — | |
| — | |
| — | |
| Not in DB | |
| — | |
| — | |
| — | |
| — |
Tax History
| Year | Property Taxes |
|---|---|
| 2020 | $6,031 |
Contact Agent
Nearby Similar Homes
Nearby Sold Comparables
Contact Agent
Listing Provided By
Redfin Corporation






