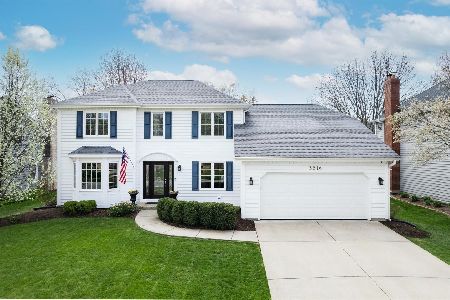3631 Eliot Lane, Naperville, Illinois 60564
$430,000
|
Sold
|
|
| Status: | Closed |
| Sqft: | 2,740 |
| Cost/Sqft: | $162 |
| Beds: | 4 |
| Baths: | 4 |
| Year Built: | 1992 |
| Property Taxes: | $10,481 |
| Days On Market: | 2496 |
| Lot Size: | 0,22 |
Description
Step into this stylish home in the heart of Ashbury. This home boasts 5 bedrooms, 3.1 baths, a finished basement with a large bar and the 5th bedroom and full bath and wood floors in the kitchen, living room and dining room. The kitchen has gray cabinets, quartz counters and stainless steel appliances. Warm up in the winter by the two-story masonry fireplace, or enjoy a cool summers night outside around the firepit. This home welcomes entertainers from the long dining room, to the finished basements bar and wonderful backyard space. Want to get out and meet your neighbors? Ashbury HOA includes a pool and clubhouse! Homeowners have updated lighting throughout the home. Neighborhood students attend award winning schools, Patterson Elementary School, Crone Middle School and Neuqua HS. This adorable home set in this fun community is a must see!
Property Specifics
| Single Family | |
| — | |
| Colonial | |
| 1992 | |
| Full,English | |
| — | |
| No | |
| 0.22 |
| Will | |
| Ashbury | |
| 550 / Annual | |
| Clubhouse,Pool | |
| Lake Michigan | |
| Public Sewer, Sewer-Storm | |
| 10318013 | |
| 0701113130130000 |
Nearby Schools
| NAME: | DISTRICT: | DISTANCE: | |
|---|---|---|---|
|
Grade School
Patterson Elementary School |
204 | — | |
|
Middle School
Crone Middle School |
204 | Not in DB | |
|
High School
Neuqua Valley High School |
204 | Not in DB | |
Property History
| DATE: | EVENT: | PRICE: | SOURCE: |
|---|---|---|---|
| 15 Apr, 2016 | Sold | $376,000 | MRED MLS |
| 22 Feb, 2016 | Under contract | $382,900 | MRED MLS |
| — | Last price change | $394,623 | MRED MLS |
| 31 Oct, 2015 | Listed for sale | $394,623 | MRED MLS |
| 7 Jun, 2019 | Sold | $430,000 | MRED MLS |
| 14 Apr, 2019 | Under contract | $444,000 | MRED MLS |
| — | Last price change | $449,000 | MRED MLS |
| 22 Mar, 2019 | Listed for sale | $449,000 | MRED MLS |
Room Specifics
Total Bedrooms: 5
Bedrooms Above Ground: 4
Bedrooms Below Ground: 1
Dimensions: —
Floor Type: Carpet
Dimensions: —
Floor Type: Carpet
Dimensions: —
Floor Type: Carpet
Dimensions: —
Floor Type: —
Full Bathrooms: 4
Bathroom Amenities: Whirlpool,Separate Shower,Double Sink
Bathroom in Basement: 1
Rooms: Bedroom 5,Loft,Recreation Room
Basement Description: Finished
Other Specifics
| 2 | |
| Concrete Perimeter | |
| Asphalt | |
| Deck, Porch, Brick Paver Patio | |
| — | |
| 77 X 124 | |
| Full,Unfinished | |
| Full | |
| Vaulted/Cathedral Ceilings, Skylight(s), Bar-Wet, Hardwood Floors, First Floor Laundry | |
| Range, Microwave, Dishwasher, Refrigerator, Washer, Dryer, Disposal | |
| Not in DB | |
| Clubhouse, Pool, Tennis Courts, Sidewalks | |
| — | |
| — | |
| Gas Log, Gas Starter |
Tax History
| Year | Property Taxes |
|---|---|
| 2016 | $10,318 |
| 2019 | $10,481 |
Contact Agent
Nearby Similar Homes
Nearby Sold Comparables
Contact Agent
Listing Provided By
john greene, Realtor










